3101 Aspen Woods Lane, North Charleston, SC 29420
- $357,000
- 4
- BD
- 2
- BA
- 1,806
- SqFt
- List Price
- $357,000
- Status
- Active Contingent
- MLS#
- 24011240
- Price Change
- ▼ $18,000 1714770039
- Year Built
- 1999
- Style
- Ranch
- Living Area
- 1,806
- Bedrooms
- 4
- Bathrooms
- 2
- Full-baths
- 2
- Subdivision
- Plantation Point
- Master Bedroom
- Ceiling Fan(s), Garden Tub/Shower, Walk-In Closet(s)
- Acres
- 0.23
Property Description
3101 Aspen Woods Lane, a corner lot, is Located in Windsor Hill, a hidden gem of North Charleston, this home offers a DD2 school in the neighborhood, no HOA, and close access to the interstates, airport, shopping and great restaurants. A custom ''living fence'' was added in 2019 and built with a dog park dual gate on one side. Fragrant confederate jasmine were planted along the entire fence line and over the years will continue to grow. Eventually the entire fence will be covered in the lush green plant offering privacy and character.Upon entering the home, you will be greeted by the inviting front porch with a coastal look railing. Just through the front door you will find a very spacious living room with tall cathedral ceilings. A beautiful fireplace mantel and shiplap wall makesthe home feel custom. Off of the living room is the updated kitchen adorned with gorgeous quartz countertops, tile backsplash, and an under-mount sink and faucet. There are newer ceiling fans and lighting throughout the home, updated bronze door knobs and hardware. Attached to the kitchen is the laundry room, pantry, additional storage space, as well as the stairs that lead up to the large FROG which serves as the 4th bedroom. FROG is very spacious and has a large walk-in closet with great built in shelving. A mini-split HVAC unit was also added to the frog in 2019. The owners suite and remaining guest bedrooms are all on the first level of the home. Both guest rooms offer generous space. The tall cathedral ceilings of the living room carry through to the owner's suite and the walk-in closet is spacious enough for a large wardrobe. Both the owners bath and guest bathroom have rustic tile floors, modern vanities and lighting. The home is under termite bond which was inspected and renewed in July 2020. The 10 year treatment was completed at that same time. The crawlspace of the home offers a vapor barrier and dehumidifier both installed in 2016. The roof was also replaced in 2016. The last room of the home is the sunroom. A beautiful spot to relax. Just out the door of the sunroom you'll find the updated patio in the backyard. Here you will find pavers with dwarf mondo grass that acts as grout lines. This grass stays green all year and is virtually low/no maintenance. It never needs to be cut or fertilized and lives solely off rain water and the occasional sprinkler! Make this little piece of relaxation heaven your new home!
Additional Information
- Levels
- One, One and One Half
- Lot Description
- 0 - .5 Acre
- Interior Features
- Ceiling - Cathedral/Vaulted, Ceiling - Smooth, Garden Tub/Shower, Kitchen Island, Walk-In Closet(s), Eat-in Kitchen, Frog Attached, Pantry, Sun
- Construction
- Vinyl Siding
- Floors
- Ceramic Tile, Vinyl, Wood
- Roof
- Architectural
- Cooling
- Central Air
- Foundation
- Crawl Space
- Parking
- 2 Car Garage, Garage Door Opener
- Elementary School
- Windsor Hill
- Middle School
- River Oaks
- High School
- Ft. Dorchester
Mortgage Calculator
Listing courtesy of Listing Agent: Sean Dycus from Listing Office: Brand Name Real Estate.
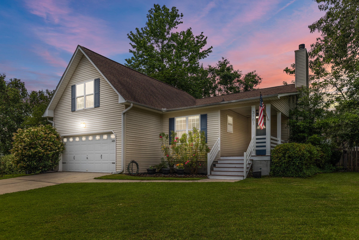

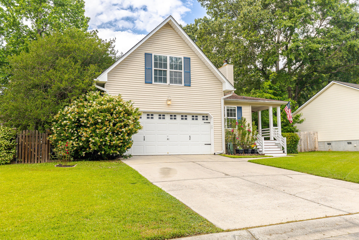

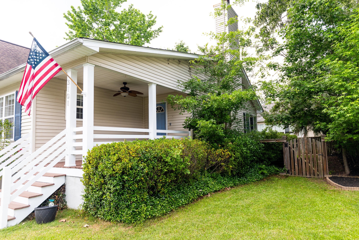
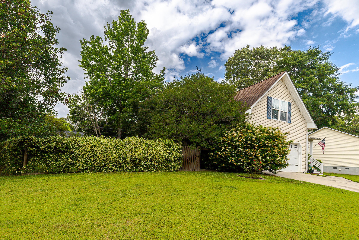
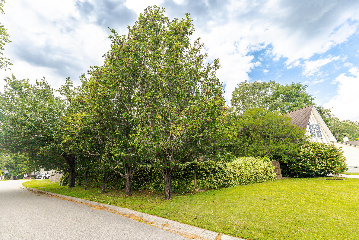

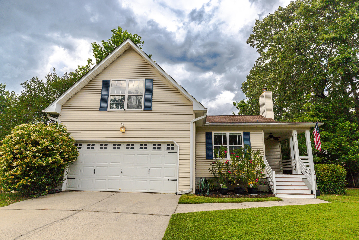

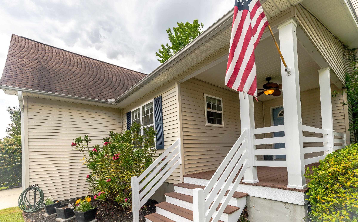
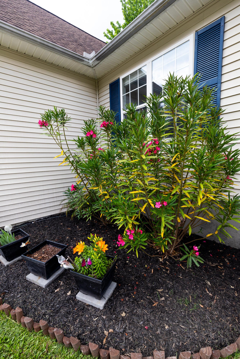
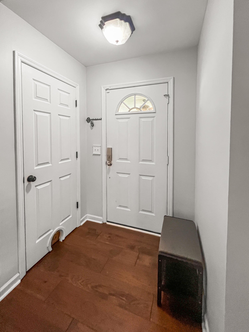


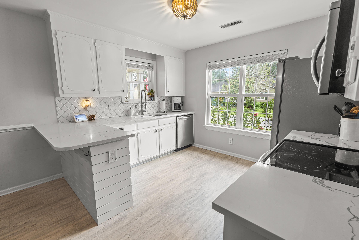
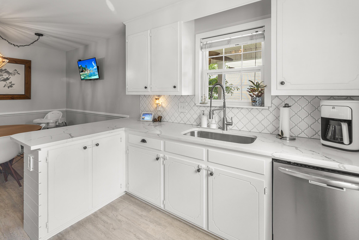
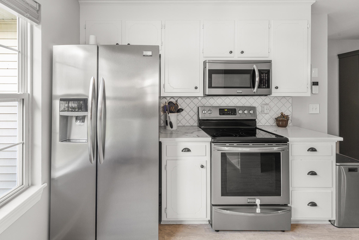




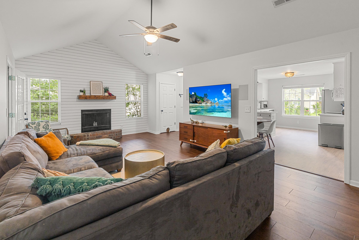
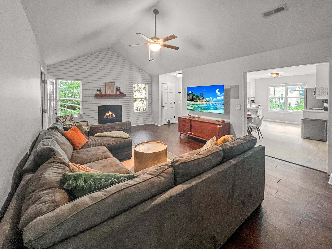
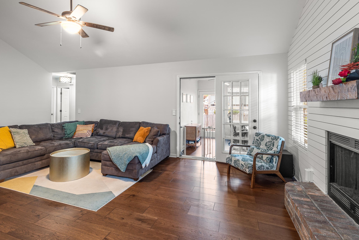

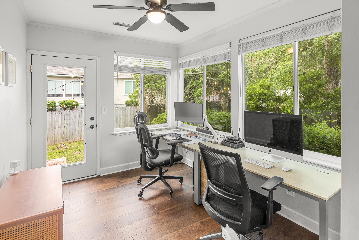
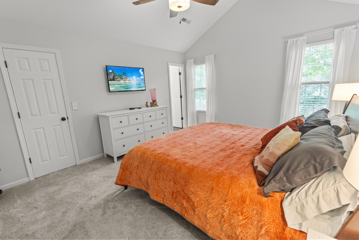
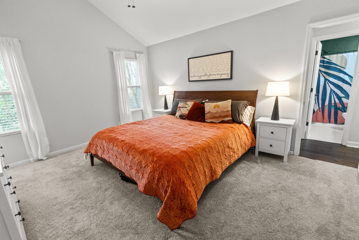

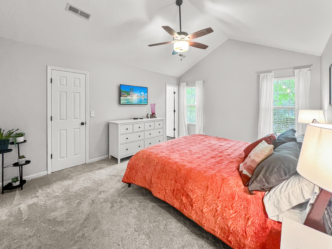
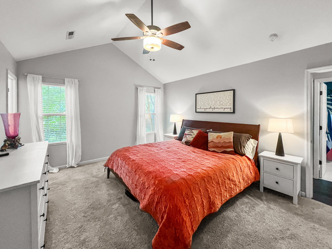
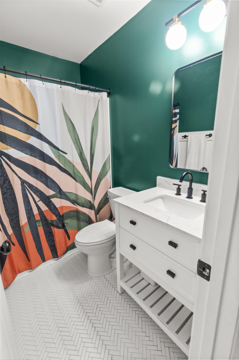
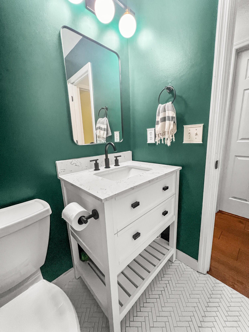




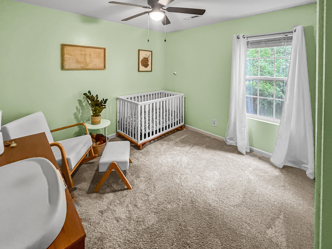
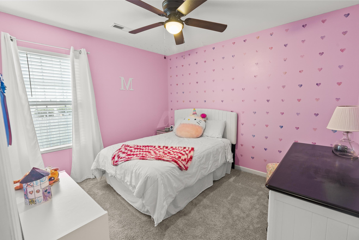
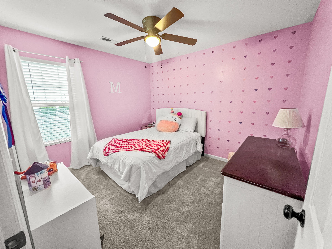
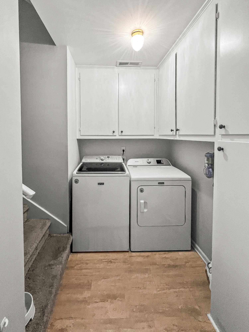
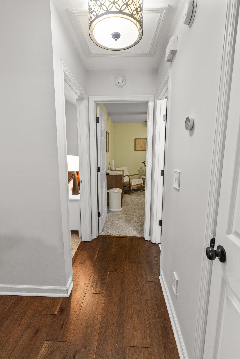

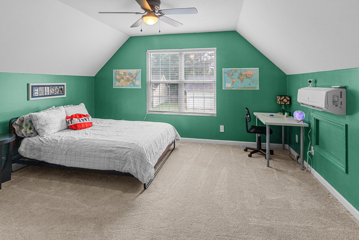

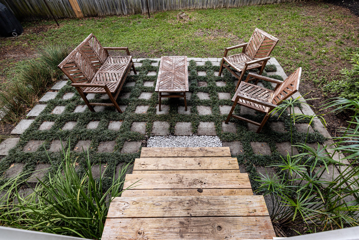
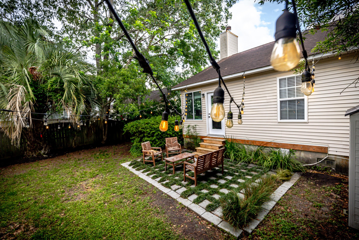

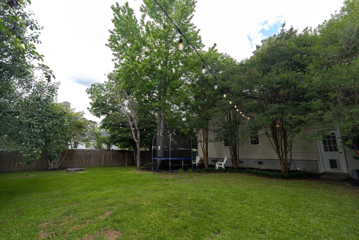

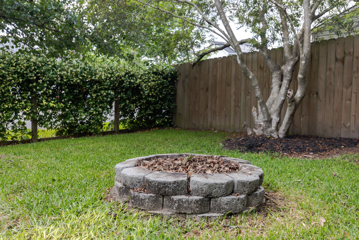

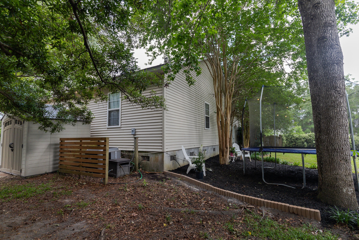

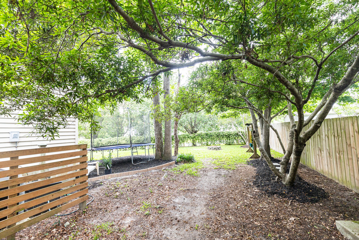
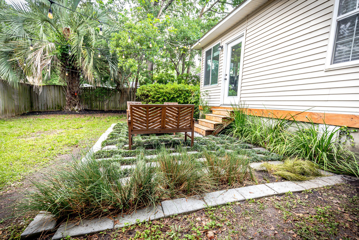
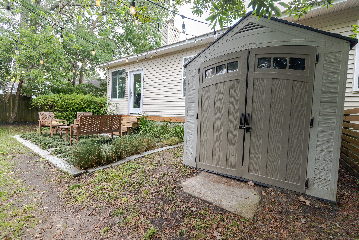

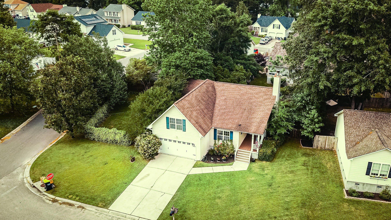

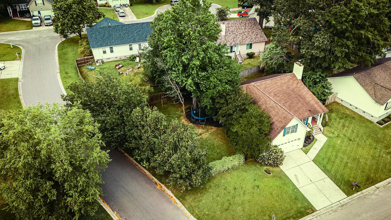
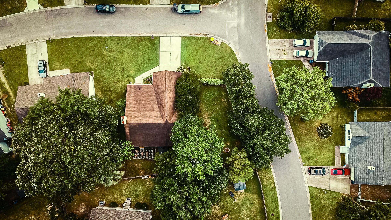
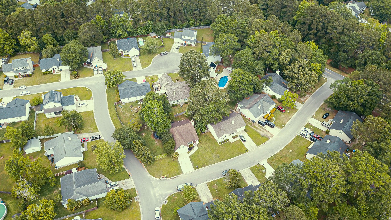
/t.realgeeks.media/resize/300x/https://u.realgeeks.media/kingandsociety/KING_AND_SOCIETY-08.jpg)