5529 Lachapelle Bend, North Charleston, SC 29418
- $465,000
- 4
- BD
- 2.5
- BA
- 2,361
- SqFt
- List Price
- $465,000
- Status
- Active
- MLS#
- 24011204
- Price Change
- ▼ $10,000 1715484090
- Year Built
- 1999
- Style
- Traditional
- Living Area
- 2,361
- Bedrooms
- 4
- Bathrooms
- 2.5
- Full-baths
- 2
- Half-baths
- 1
- Subdivision
- Indigo Fields
- Master Bedroom
- Ceiling Fan(s), Walk-In Closet(s)
- Acres
- 0.31
Property Description
Beautiful all brick home in established Indigo Fields. Enter a traditional floor plan with a separate dining room on the left and an office on the right. Down the hall opens to the family room with a gas fireplace and built-in bookshelves and leads to the kitchen with an eat-in dining space overlooking the backyard. The sellers have installed NEW LVP flooring down and NEW carpeting up and a new screen door. A NEW water heater in 2022, A/C was installed in 2014 and 2022, the roof and gutters are NEW in 2020 and a new kitchen sink faucet. The screened porch leads to the large fenced backyard that is beautifully landscaped and has a nice stone patio. There is an additional floating deck, garden area, and a fire pit area for gathering together. The attached two car garage has extra workspaceand an exit door to the backyard. The bedrooms are good sized, and the upstairs large primary suite has a dual sink vanity, a soaking tub and stand-alone shower. The private water closet is next to a large walk-in closet. There are two additional bedrooms that share a hall bath. The finished room over the garage is quite large and serves as the fourth bedroom. The home is in a cul-de-sac location with established trees and the neighborhood is convenient to Bosch, Boeing, the airport, shopping, and dining. This location is close to Hwy 526 and 26 and a short trip to downtown Charleston. Summerville is about a 15 minute ride where you can visit the charming Old Summerville downtown area. Come see this one before it gets scooped up! An $1,800 lender credit is available and will be applied towards the buyer's closing costs and pre-paids if the buyer chooses to use the seller's preferred lender. This credit is in addition to any negotiated seller concessions.
Additional Information
- Levels
- Two
- Lot Description
- 0 - .5 Acre, Cul-De-Sac
- Interior Features
- Ceiling - Smooth, Garden Tub/Shower, Walk-In Closet(s), Ceiling Fan(s), Bonus, Eat-in Kitchen, Family, Entrance Foyer, Living/Dining Combo, Office, Pantry, Separate Dining, Utility
- Construction
- Brick Veneer
- Floors
- Vinyl
- Roof
- Architectural
- Cooling
- Central Air
- Heating
- Electric, Heat Pump
- Foundation
- Crawl Space
- Parking
- 2 Car Garage, Attached, Garage Door Opener
- Elementary School
- Eagle Nest
- Middle School
- River Oaks
- High School
- Ft. Dorchester
Mortgage Calculator
Listing courtesy of Listing Agent: Gay Slough from Listing Office: Carolina One Real Estate. 843-779-8660
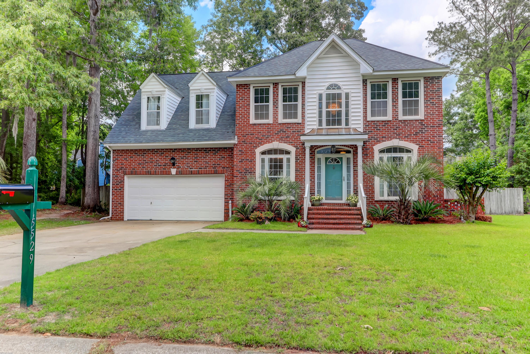


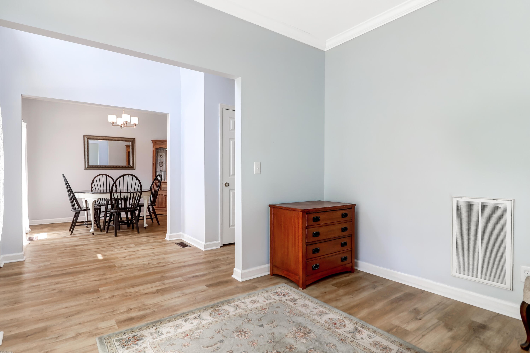
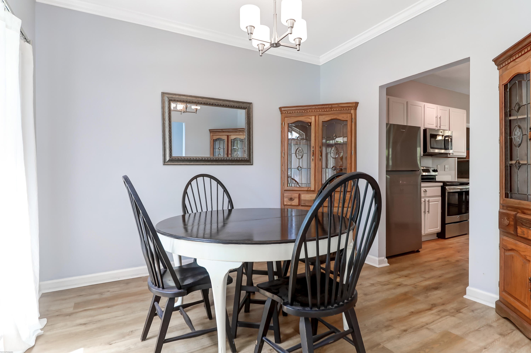
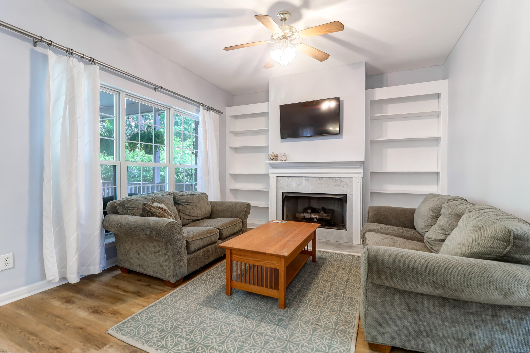

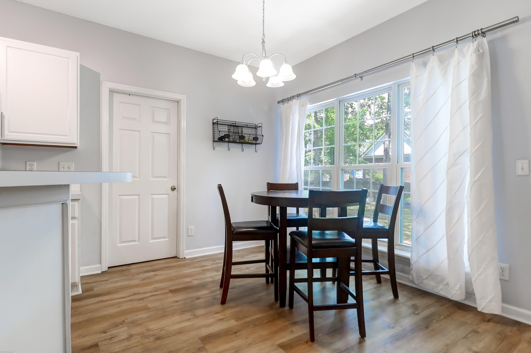
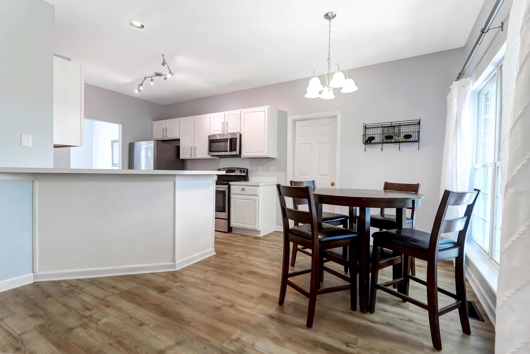
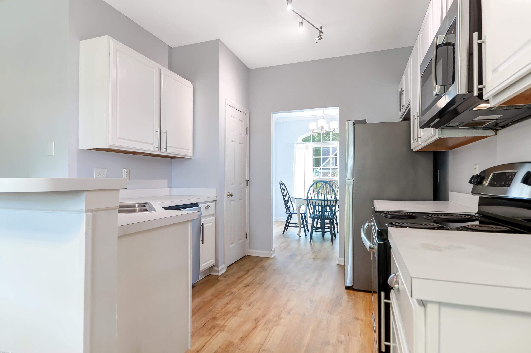
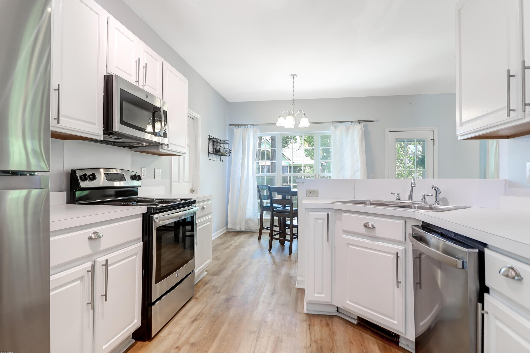


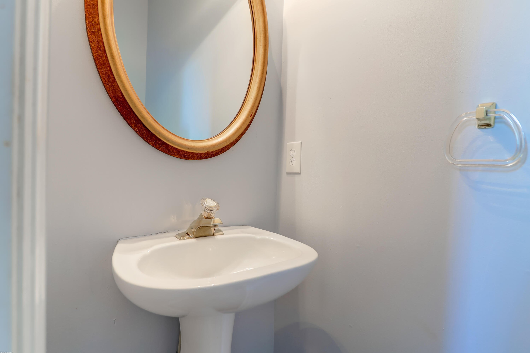

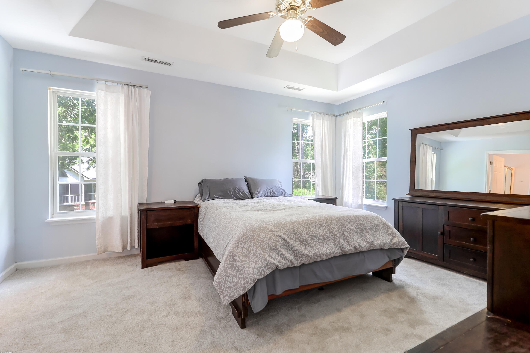
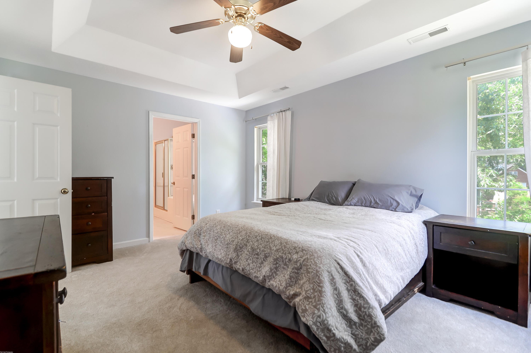


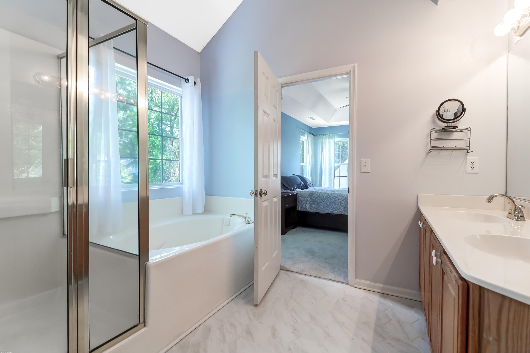


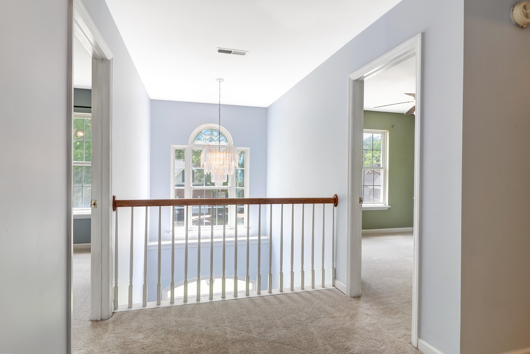
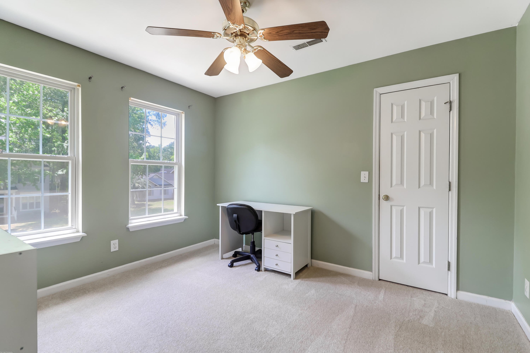

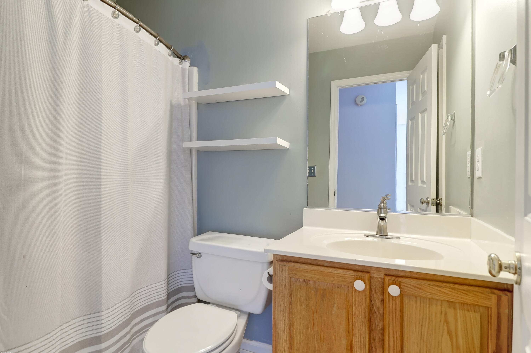


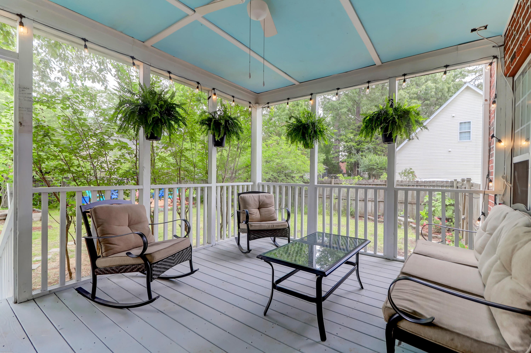
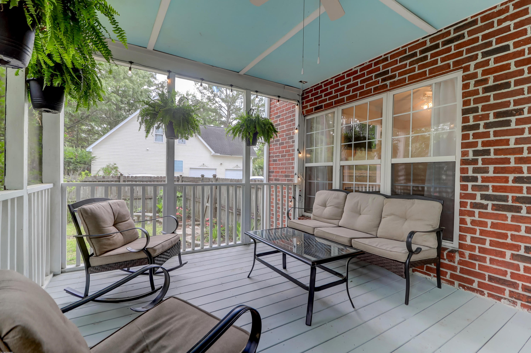
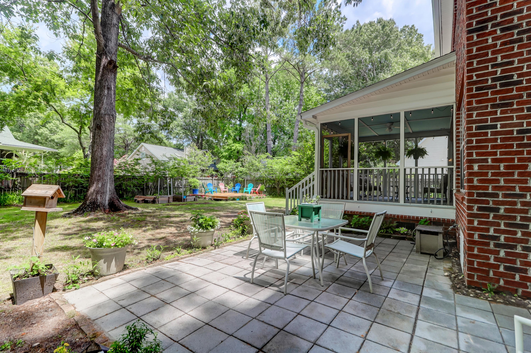
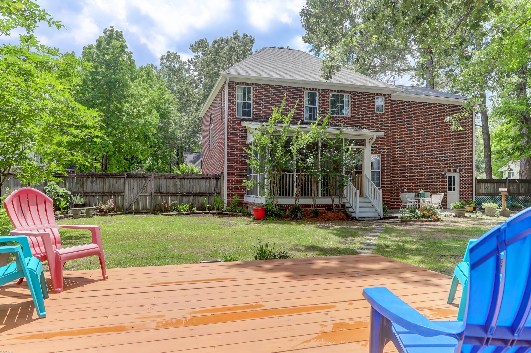


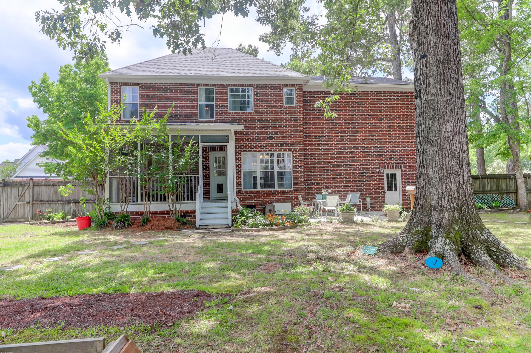
/t.realgeeks.media/resize/300x/https://u.realgeeks.media/kingandsociety/KING_AND_SOCIETY-08.jpg)