4634 Launa Street, North Charleston, SC 29405
- $479,500
- 4
- BD
- 2
- BA
- 1,580
- SqFt
- List Price
- $479,500
- Status
- Active
- MLS#
- 24010330
- Year Built
- 1968
- Style
- Ranch
- Living Area
- 1,580
- Bedrooms
- 4
- Bathrooms
- 2
- Full-baths
- 2
- Subdivision
- Wando Woods
- Master Bedroom
- Ceiling Fan(s), Walk-In Closet(s)
- Acres
- 0.23
Property Description
Nestled in the desirable Wando Woods neighborhood, this tastefully renovated home offers a perfect blend of style and convenience. Centrally located, it's just minutes away from Downtown, Mt. Pleasant, and Charleston International Airport.Completely renovated in 2024, this home has been taken to the studs, which includes new roof, new AC unit and new tankless water heater. It boasts new LVP and ceramic tile flooring throughout, along with updated stainless steel appliances, farmhouse sink, light fixtures, plumbing fixtures, and ceiling fans. The brand new crisp white cabinets and countertops, along with fresh paint inside and out add a modern touch to the space.The bright and open layout is ideal for entertaining, with new windows throughout with a spacious eat-in kitchen features a casual breakfast bar and ample space for a dining table and chairs. A full laundry room conveniently sits off the kitchen has been added along with a drop zone which is off the back and leads out onto the brand-new deck overlooking the private, tree-lined fenced in backyard. The large and inviting primary suite, located off the living room, features an ensuite bath and ample walk-in closet. Off the large family room are three light-filled secondary bedrooms with one room sharing a full bath. Wando Woods is known for its established neighborhood charm, with large lots, mature trees, and a neighborhood boat ramp providing access to the Ashley River. The large driveway offers plenty of parking, and the carport is perfect for storing a boat or golf cart. This home is truly a hidden gem, offering easy access to all that Charleston has to offer. Don't miss the opportunity to make it yours!
Additional Information
- Levels
- One
- Lot Description
- 0 - .5 Acre
- Interior Features
- Ceiling - Smooth, High Ceilings, Kitchen Island, Walk-In Closet(s), Ceiling Fan(s), Eat-in Kitchen, Family, Living/Dining Combo, Pantry
- Construction
- Brick Veneer
- Floors
- Ceramic Tile
- Roof
- Architectural
- Cooling
- Central Air
- Heating
- Heat Pump, Natural Gas
- Foundation
- Crawl Space
- Elementary School
- Meeting Street Elementary At Brentwood
- Middle School
- Brentwood
- High School
- North Charleston
Mortgage Calculator
Listing courtesy of Listing Agent: Luis Bordon from Listing Office: ChuckTown Homes Powered By Keller Williams.
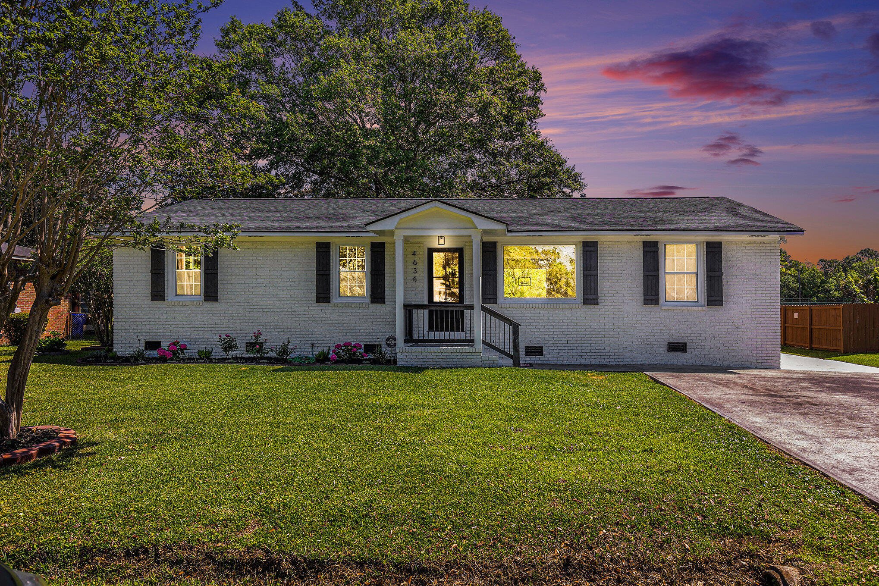













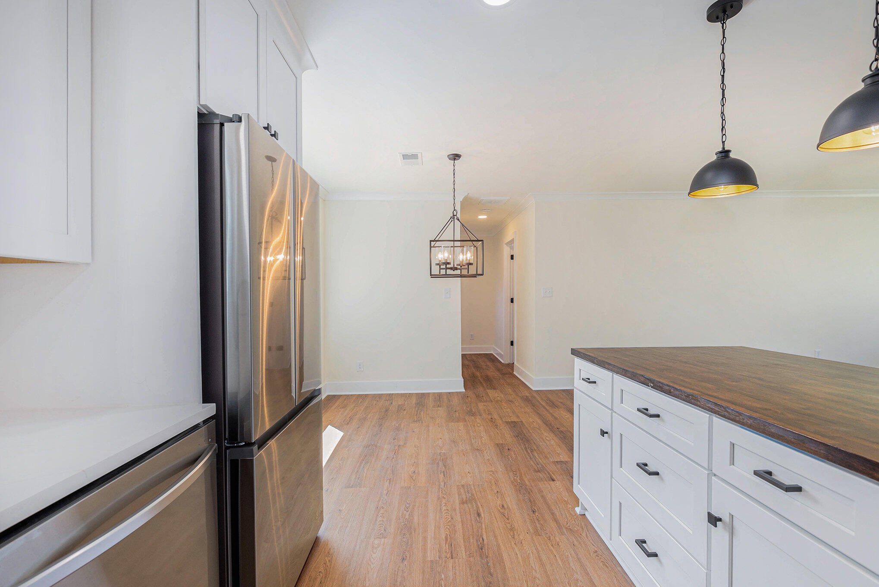


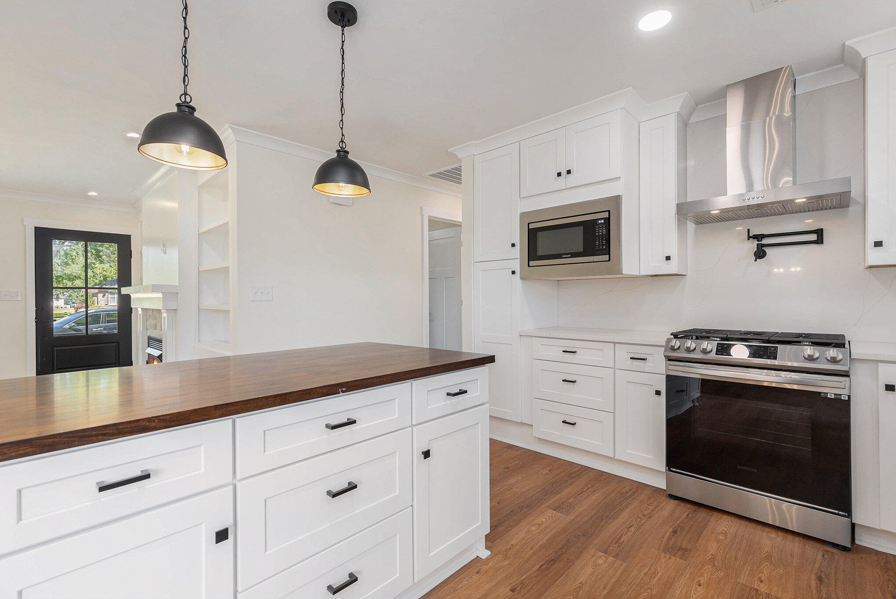




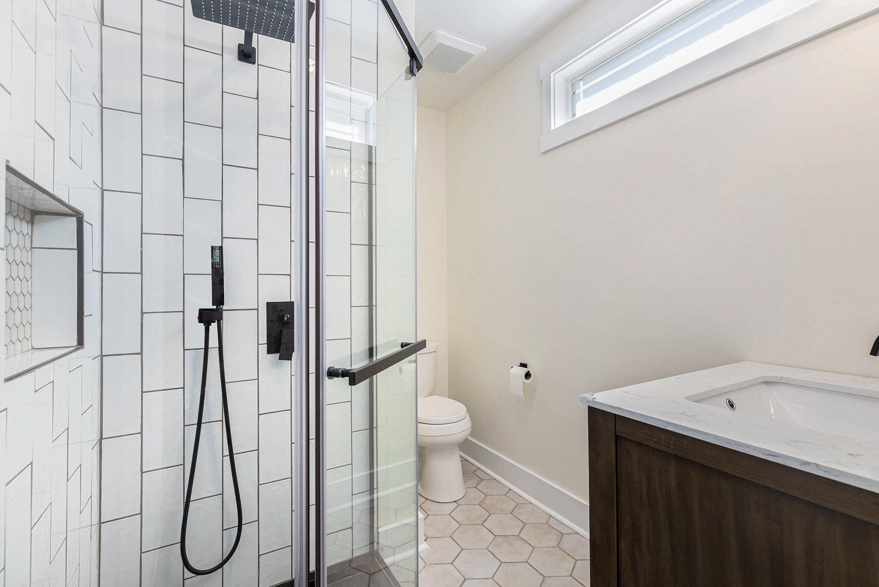








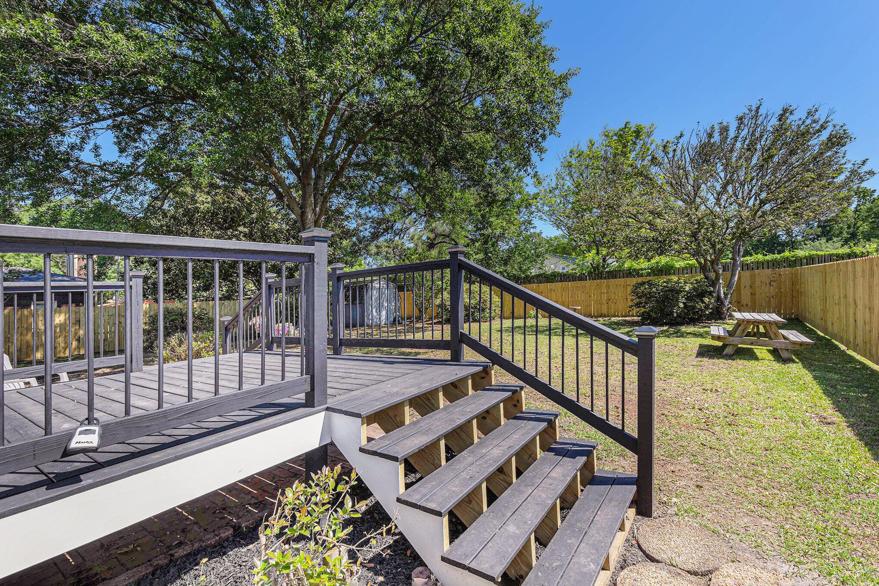
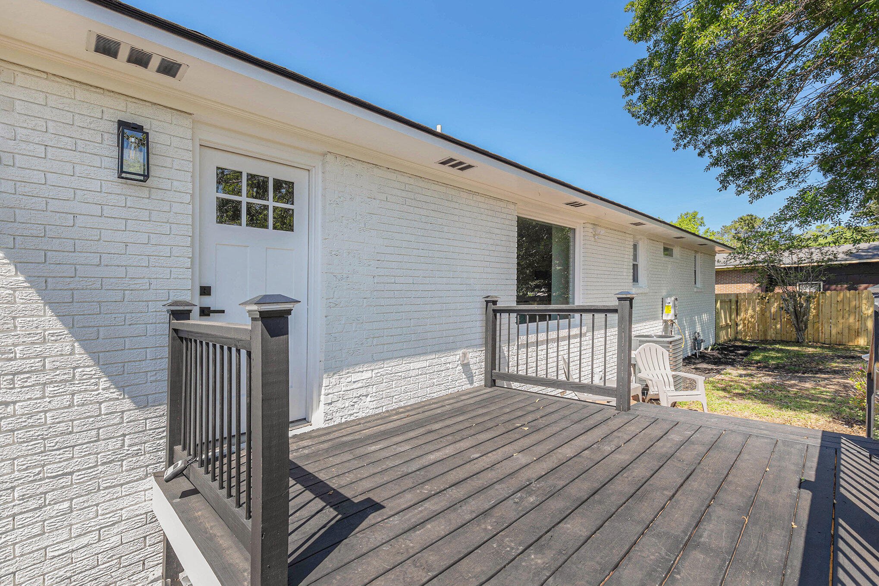






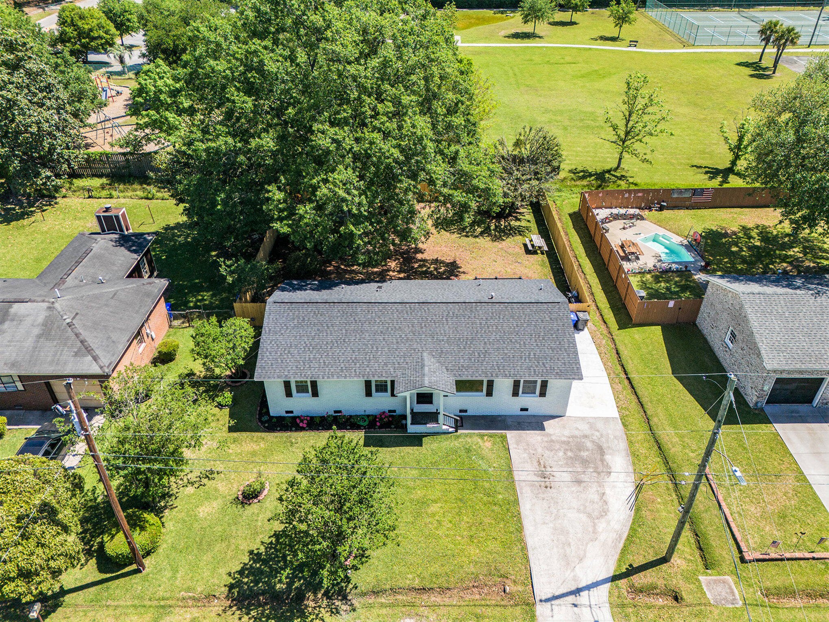
/t.realgeeks.media/resize/300x/https://u.realgeeks.media/kingandsociety/KING_AND_SOCIETY-08.jpg)