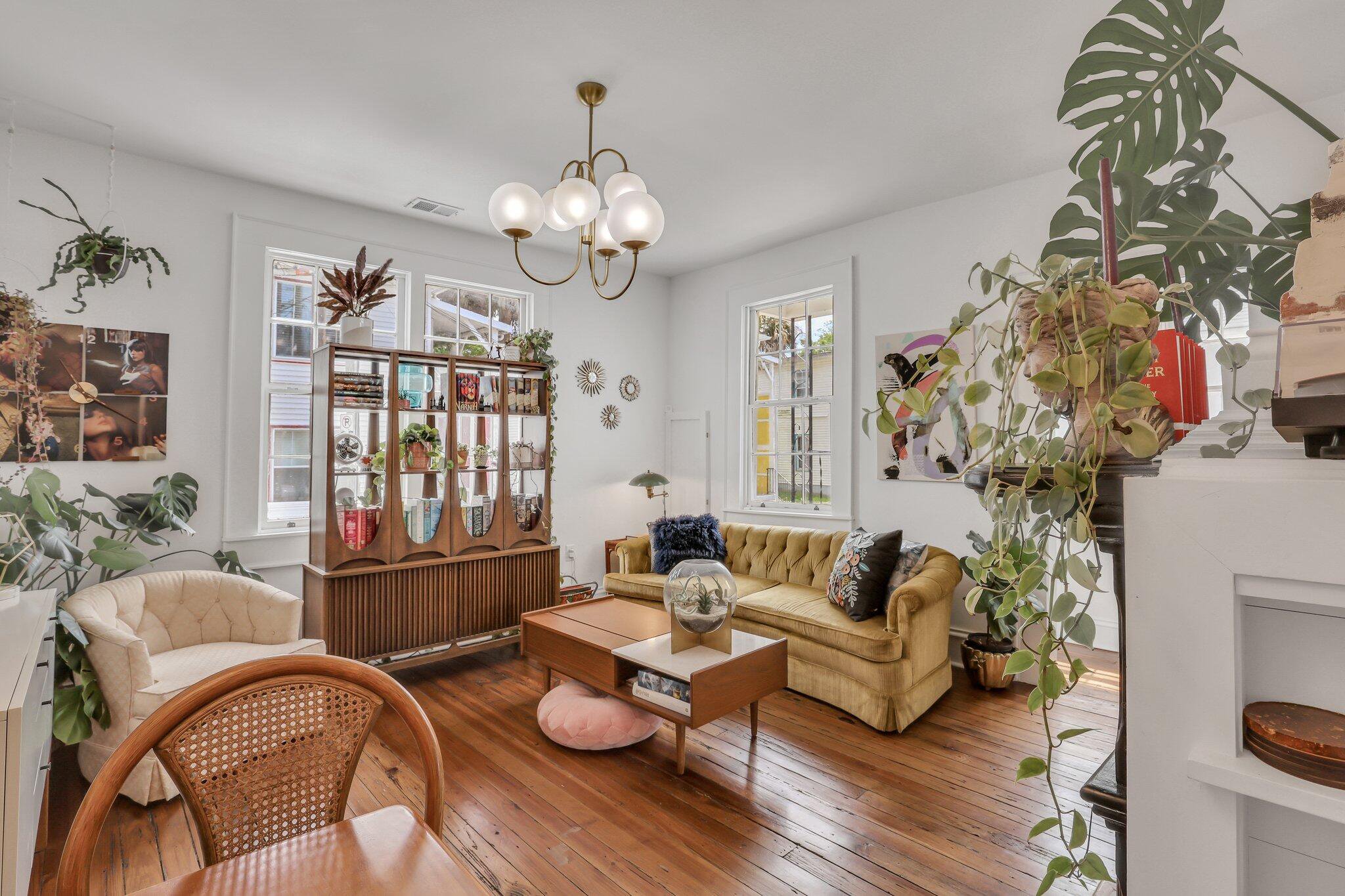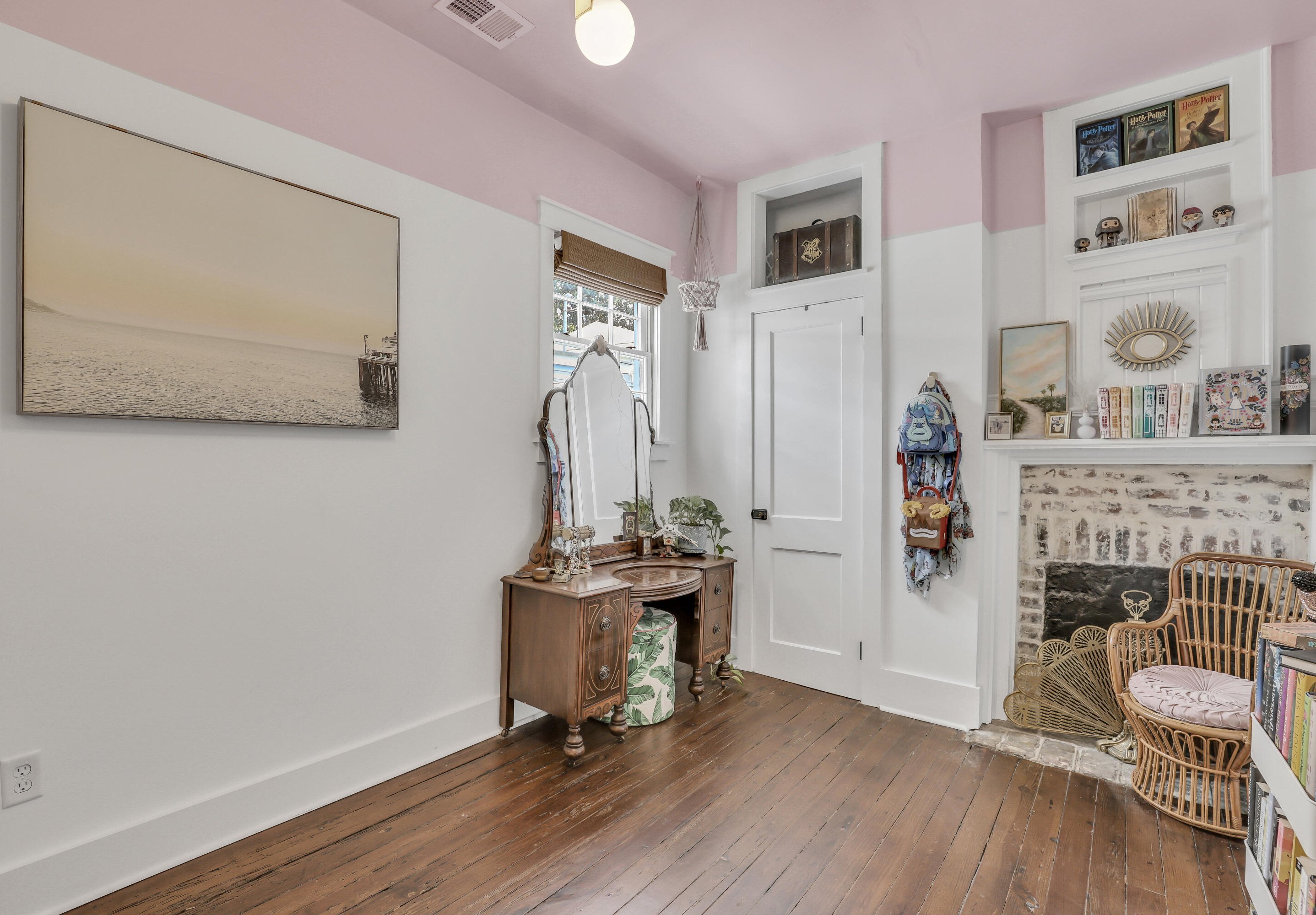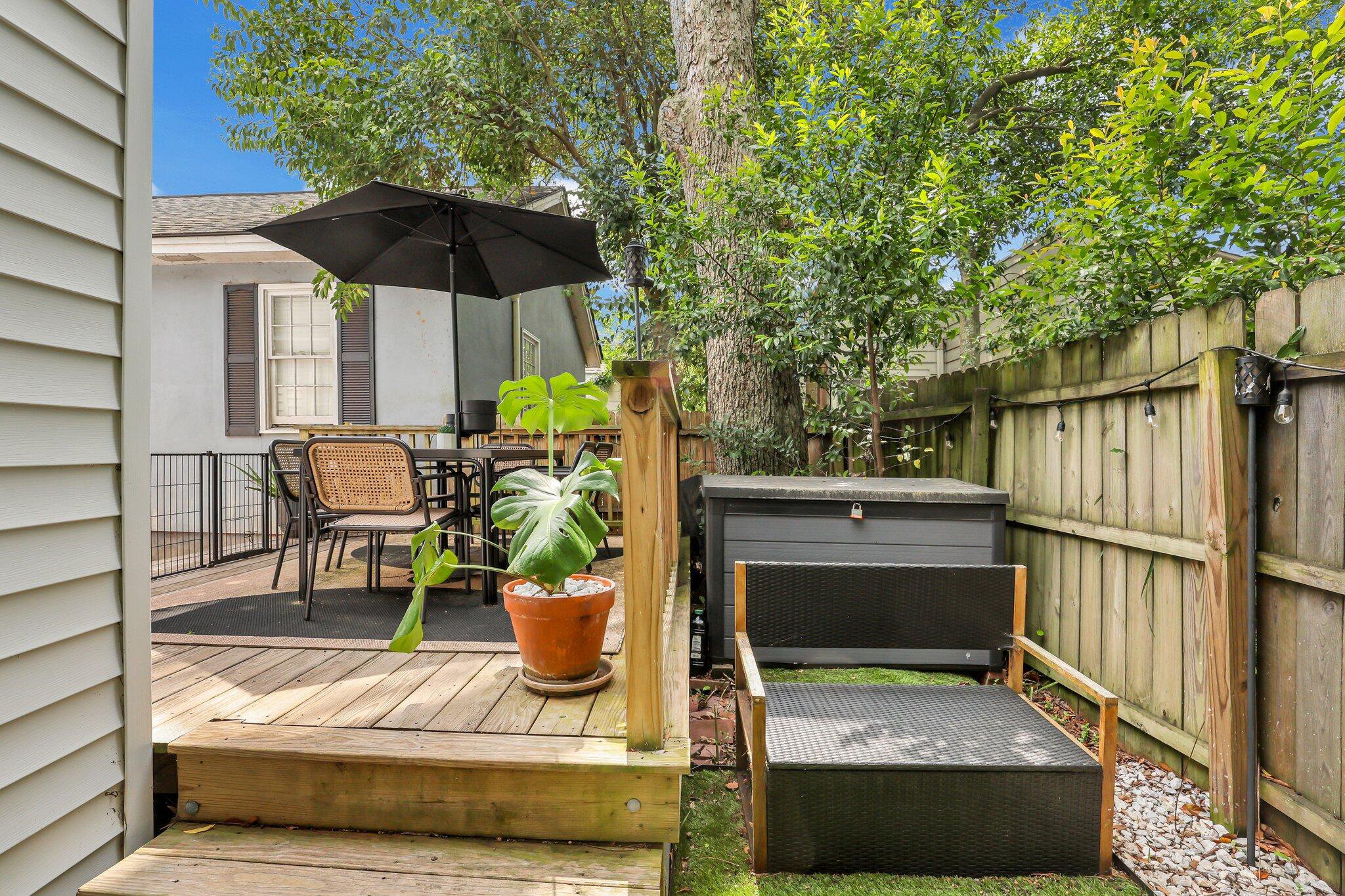5 Carondolet Street, Charleston, SC 29403
- $729,300
- 3
- BD
- 2
- BA
- 1,122
- SqFt
- List Price
- $729,300
- Status
- Active
- MLS#
- 24010324
- Year Built
- 1930
- Style
- Cottage, Craftsman
- Living Area
- 1,122
- Bedrooms
- 3
- Bathrooms
- 2
- Full-baths
- 2
- Subdivision
- Westside
- Master Bedroom
- Ceiling Fan(s)
- Acres
- 0.04
Property Description
NEW plumbing, HVAC, roof, plumbing & lighting fixtures, and in an X flood zone on the West Side neighborhood. Welcome to 5 Carondolet Street! This fully renovated one of a kind 1930's cottage is the epitome of downtown living and is located amongst the hustle and bustle of the many restaurants, bars, breweries, and parks that the area has to offer! Upon entering, you'll immediately notice the amount of natural light that floods each room complementing the hardwood floors throughout the home. Modern upgrades have been tastefully selected including a kitchen featuring quartz countertops, stainless steel range and hood, and shiplap ceilings to name a few. Step outback and enjoy the adjoining porch or perhaps venture further to enjoy all that this great location has to offer! The convenience of off street parking is also a HUGE plus. Schedule your chance to view this great opportunity today! 5 min walk to: Little Jack's Tavern, Melfi's, Berkley's, Leon's, Huriyali, Maison, Graft Wine Shop, and Coastal Climbing Gym. 10 min walk to: Ethos Athletic Club, Hampton Park, Public Tennis/Pickleball courts, The Daily coffee shop, and more. 15 min walk to: lovely shopping of downtown Charleston, Pink Bellies, and much more.
Additional Information
- Levels
- One
- Lot Description
- 0 - .5 Acre
- Interior Features
- Ceiling - Smooth, High Ceilings, Ceiling Fan(s), Family, Entrance Foyer, Pantry
- Construction
- Vinyl Siding
- Floors
- Ceramic Tile, Wood
- Roof
- Architectural
- Cooling
- Central Air
- Heating
- Natural Gas
- Exterior Features
- Stoop
- Foundation
- Crawl Space
- Parking
- 2 Car Carport, Off Street
- Elementary School
- James Simons
- Middle School
- Simmons Pinckney
- High School
- Burke
Mortgage Calculator
Listing courtesy of Listing Agent: Michael Kennedy from Listing Office: Redfin Corporation.











































/t.realgeeks.media/resize/300x/https://u.realgeeks.media/kingandsociety/KING_AND_SOCIETY-08.jpg)