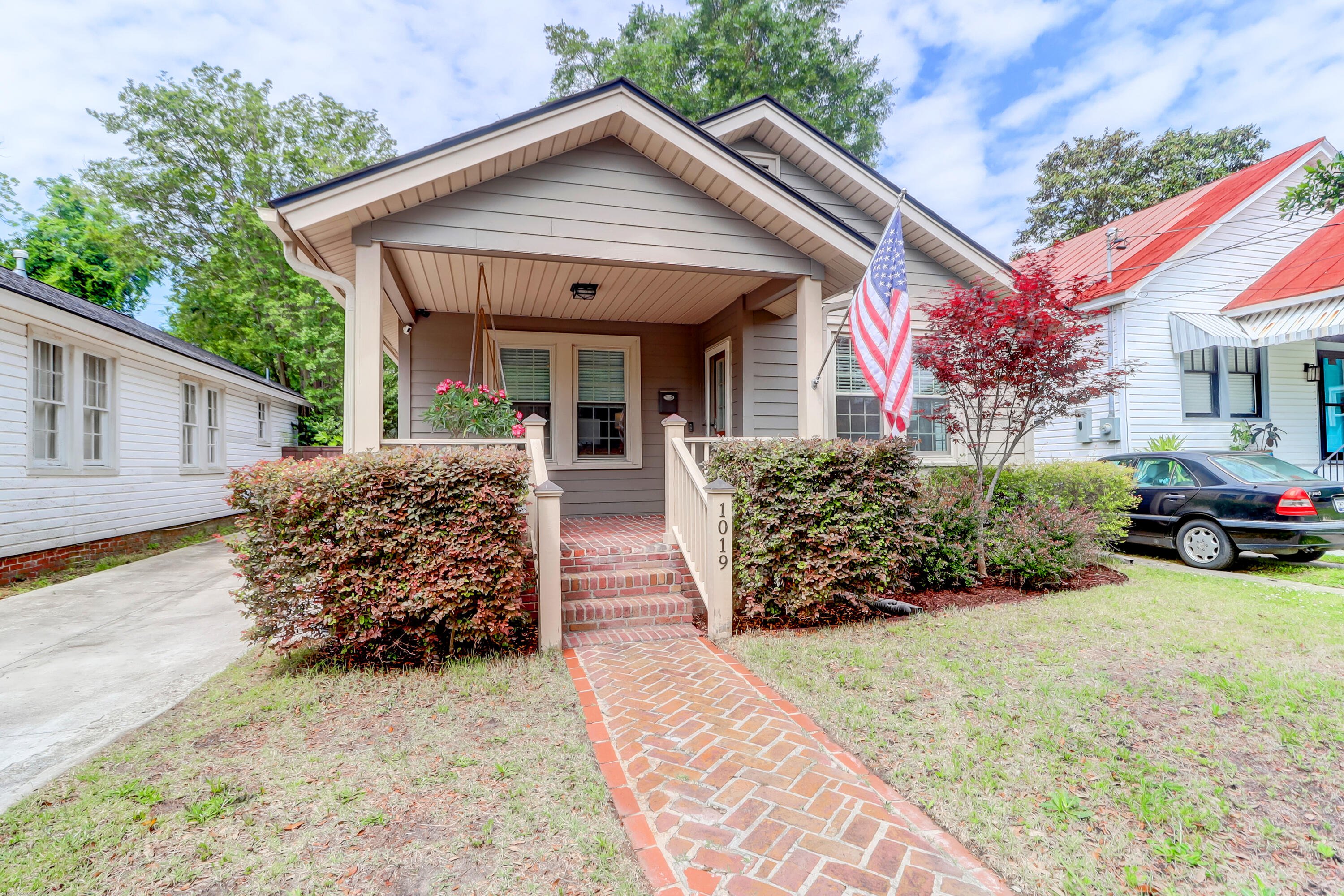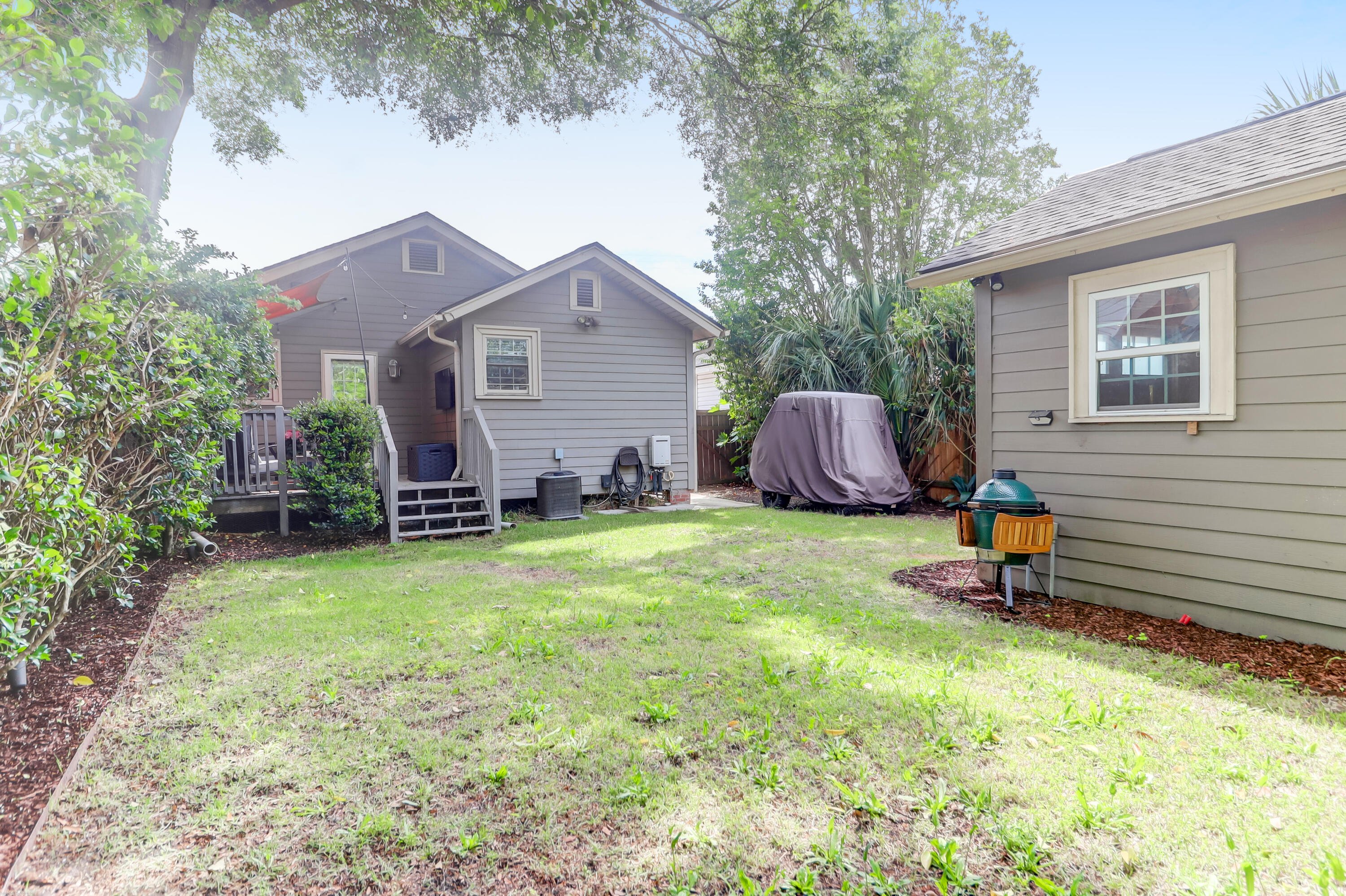1019 Ashley Avenue, Charleston, SC 29403
- $769,500
- 2
- BD
- 2
- BA
- 1,106
- SqFt
- List Price
- $769,500
- Status
- Active Contingent
- MLS#
- 24010287
- Year Built
- 1938
- Style
- Cottage, Craftsman
- Living Area
- 1,106
- Bedrooms
- 2
- Bathrooms
- 2
- Full-baths
- 2
- Subdivision
- Wagener Terrace
- Master Bedroom
- Ceiling Fan(s), Walk-In Closet(s)
- Acres
- 0.11
Property Description
Welcome to your charming oasis in Charleston's vibrant Wagener Terrace neighborhood! Nestled among the lovely homes of the upper Peninsula, 1019 Ashley Avenue is a delightful 2-bed, 2-bath cottage that offers a perfect blend of historic charm and modern convenience. Step through the front door and into the inviting living spaces and open floor plan, seamlessly connecting the kitchen, dining, and living areas. Bathed in natural light, these spaces create a warm and welcoming atmosphere, perfect for relaxing evenings or hosting intimate gatherings. The well-appointed kitchen will allow you to whip up culinary delights with ease in this functional space, complete with sleek countertops, stainless steel appliances, and ample storage for all your cooking essentials.The primary bedroom boasts a spacious layout, adorned with a large walk-in closet and an en-suite bathroom. A second bedroom is perfect for guests or a home office and a hall bath with a shower/tub condo completes this highly efficient floor plan. Outside, the enchanting covered front porch beckons you to unwind in style. Sink into the comfortable porch swing and soak in the sights and sounds of the neighborhood, or gather with friends for al fresco cocktails and dining on the back porch, sheltered beneath a practical sunshade and looking out over the private, grassed backyard. An added bonus is the attractive 216 SF detached shed that will easily hold your bicycles, yard equipment and beach chairs and with a window ac unit already included, the space could easily be upgraded to a home office, man cave or she shed. There's also ample off-street parking for your cars and/or golf cart. Situated in the heart of Wagener Terrace, this home offers the perfect blend of urban convenience and small-town charm. Explore the vibrant local scene with a leisurely stroll to nearby hot spots like the Container Bar and Rutledge Cab Company, or take a scenic walk to Hampton Park and enjoy one of Charleston's natural jewels. With its prime location, modern updates, and undeniable curb appeal, this lovingly renovated cottage is the epitome of Charleston living. Welcome home!
Additional Information
- Levels
- One
- Lot Description
- 0 - .5 Acre
- Interior Features
- Ceiling - Smooth, Kitchen Island, Walk-In Closet(s), Eat-in Kitchen, Living/Dining Combo
- Construction
- Cement Plank
- Floors
- Wood
- Roof
- Architectural
- Cooling
- Central Air
- Heating
- Heat Pump
- Exterior Features
- Lighting
- Foundation
- Crawl Space
- Parking
- Off Street
- Elementary School
- James Simons
- Middle School
- Simmons Pinckney
- High School
- Burke
Mortgage Calculator
Listing courtesy of Listing Agent: Henry Robinson from Listing Office: The Cassina Group. 843-628-0008






















/t.realgeeks.media/resize/300x/https://u.realgeeks.media/kingandsociety/KING_AND_SOCIETY-08.jpg)