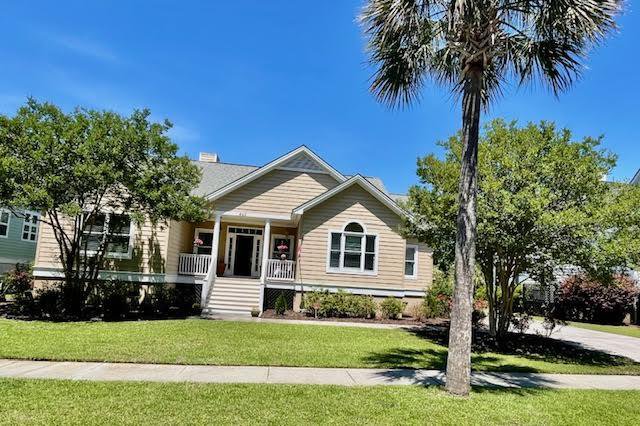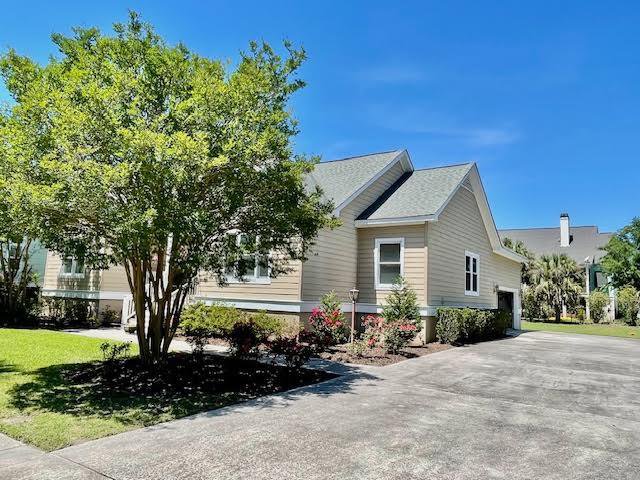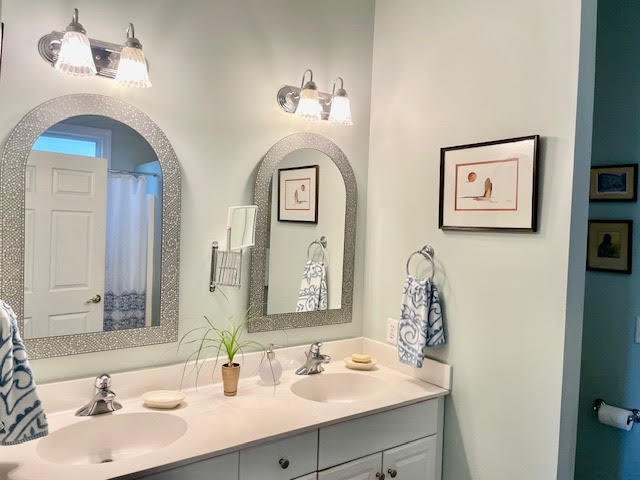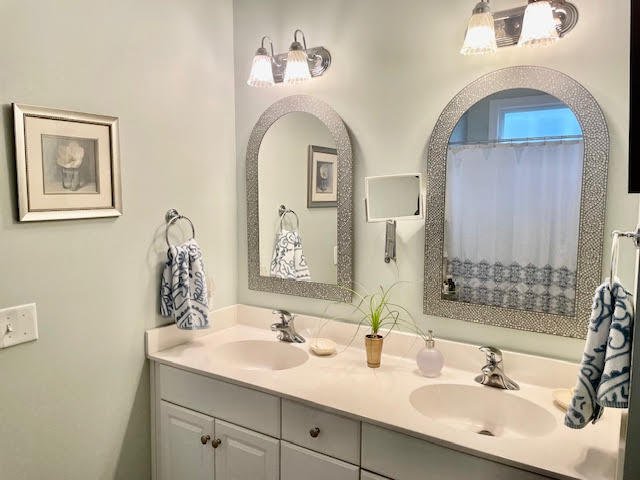842 Captain Toms Crossing, Johns Island, SC 29455
- $850,000
- 3
- BD
- 3
- BA
- 2,533
- SqFt
- List Price
- $850,000
- Status
- Active
- MLS#
- 24010203
- Year Built
- 2004
- Style
- Traditional
- Living Area
- 2,533
- Bedrooms
- 3
- Bathrooms
- 3
- Full-baths
- 3
- Subdivision
- Grimball Gates
- Master Bedroom
- Ceiling Fan(s), Garden Tub/Shower, Walk-In Closet(s)
- Acres
- 0.29
Property Description
Prepare to be impressed by this wonderful original owned and loved home in one of the most stylish lowcountry style gated communities of Charleston. Designed by the current owner, this house combines the warmth of THE home and the convenience and practicality of it. Gorgeous entry, with a welcoming covered porch area, that will take you in the large living-room with tall cathedral ceilings. The front porch and the large back deck are perfect for entertaining. This 3 bedrooms and 3 bathroom home, 2533 sq ft, has The Primary bedroom located on the first floor, with large walk-in closet, plus a secondary bedroom next to the guest full bathroom; large formal dinning room, connected to the kitchen by a lovely Butler's pantry; the breakfast area and the laundry room completes the first floor.The 3rd large bedroom/mother-in-law suite is located on the second floor, with its own private full bathroom. There is a 2 cars oversize attached garage with the entrance from the side of the house in order to protect the perfect elevation and symmetry of the house, plus a large driveway to accommodate multiple vehicles. Grimball Gates GATED community spoils you with great amenities, including deep water access to the Stono River, a 93 acre HOA island and miles of walking trails, deep water dock access, screened bungalow and covered picnic area. The convenience to downtown Charleston and the airport (20 minutes by car), as well as the expensive Kiawah beach and resort, the Plantations the many more of the Charleston attractions adds value to this amazing location. Don't miss the opportunity to own a piece of this earthly heaven!
Additional Information
- Levels
- One and One Half
- Lot Description
- 0 - .5 Acre, High, Interior Lot, Level
- Interior Features
- Ceiling - Cathedral/Vaulted, Ceiling - Smooth, High Ceilings, Garden Tub/Shower, Walk-In Closet(s), Wet Bar, Ceiling Fan(s), Bonus, Eat-in Kitchen, Family, Formal Living, In-Law Floorplan, Office, Pantry, Separate Dining
- Construction
- Cement Plank
- Floors
- Ceramic Tile, Wood
- Roof
- Architectural, Asphalt
- Cooling
- Central Air
- Heating
- Heat Pump
- Foundation
- Crawl Space
- Parking
- 2 Car Garage, Attached, Garage Door Opener
- Elementary School
- Angel Oak
- Middle School
- Haut Gap
- High School
- St. Johns
Mortgage Calculator
Listing courtesy of Listing Agent: Daniel Carabus from Listing Office: The Boulevard Company, LLC.








































/t.realgeeks.media/resize/300x/https://u.realgeeks.media/kingandsociety/KING_AND_SOCIETY-08.jpg)