672 Serotina Court, Mount Pleasant, SC 29464
- $1,089,000
- 5
- BD
- 3.5
- BA
- 2,835
- SqFt
- List Price
- $1,089,000
- Status
- Active Contingent
- MLS#
- 24010067
- Year Built
- 1985
- Style
- Traditional
- Living Area
- 2,835
- Bedrooms
- 5
- Bathrooms
- 3.5
- Full-baths
- 3
- Half-baths
- 1
- Subdivision
- Wakendaw East
- Master Bedroom
- Outside Access, Walk-In Closet(s)
- Acres
- 0.28
Property Description
Welcome to 672 Serotina Court, a pristine oasis nestled in the heart of Mount Pleasant's desirable neighborhood of Wakendaw Lakes. This stunning home offers the perfect blend of tranquility and convenience, as it backs up to a serene lake, providing picturesque views and a peaceful atmosphere. Located just minutes from downtown, shopping, and the beaches, Wakendaw Lakes offers the ideal balance of suburban charm and urban accessibility.Step inside to discover an inviting open floor plan with soaring ceilings, creating an airy and spacious ambiance throughout. The main level boasts pristine hardwood floors that flow seamlessly from room to room, adding warmth and elegance to the space.The heart of the home is the completely renovated kitchen, featuring leathered and non-leathered quartz countertops and high-end Italian appliances by Fulgor Milano, perfect for the discerning chef and ideal for entertaining. The spacious primary bedroom is a true retreat, complete with sliding glass doors that overlook the tranquil lake, providing a idyllic backdrop for relaxation. Additionally, the main level features a cozy screen porch and a stone patio, offering the perfect outdoor spaces for enjoying the Lowcountry lifestyle. Upstairs, a junior suite provides additional privacy and versatility, perfect for guests or as a spacious bonus room. With its prime location, stunning views, and luxurious amenities, 672 Serotina Court is the epitome of Lowcountry living at its finest. Don't miss the opportunity to make this exceptional Wakendaw Lakes residence your own. 672 Serotina Court features and upgrades include: New Windows Completely Renovated Kitchen New Appliances (Fulgor Milano) Additional Hardwood flooring Refinished all Hardwoods New Gutters New HVAC all new ductwork Crawlspace Encapsulation Replaced all plumbing New Toilets New Faucets New Door Handles New Baseboard Trim Stove is propane and has a new tank and gas line New Washer and Dryer New Irrigation Pump (water comes from the lake) New front side and rear steps
Additional Information
- Levels
- One and One Half
- Lot Description
- 0 - .5 Acre
- Interior Features
- Ceiling - Cathedral/Vaulted, Ceiling - Smooth, Kitchen Island, Walk-In Closet(s), Ceiling Fan(s), Eat-in Kitchen, Entrance Foyer, Great, Pantry, Separate Dining
- Construction
- Wood Siding
- Floors
- Ceramic Tile, Wood
- Roof
- Architectural
- Cooling
- Central Air
- Heating
- Electric
- Foundation
- Crawl Space
- Parking
- Off Street
- Elementary School
- James B Edwards
- Middle School
- Moultrie
- High School
- Lucy Beckham
Mortgage Calculator
Listing courtesy of Listing Agent: Lynn Burnett from Listing Office: Keller Williams Realty Charleston.

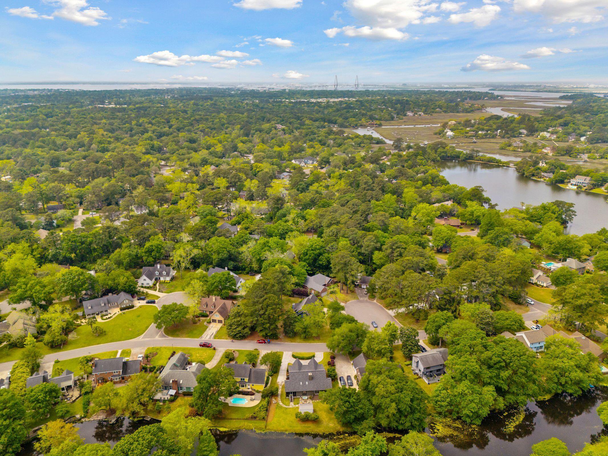


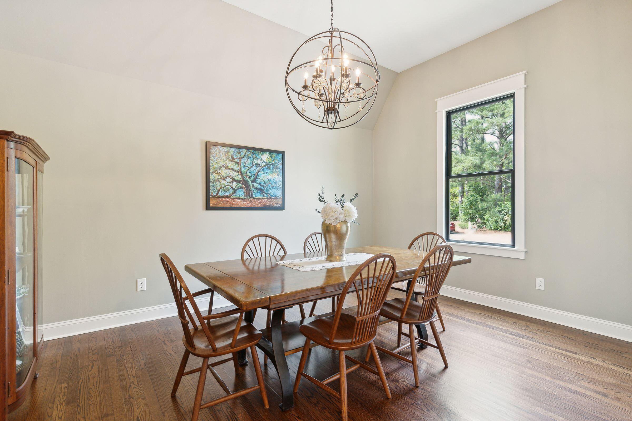


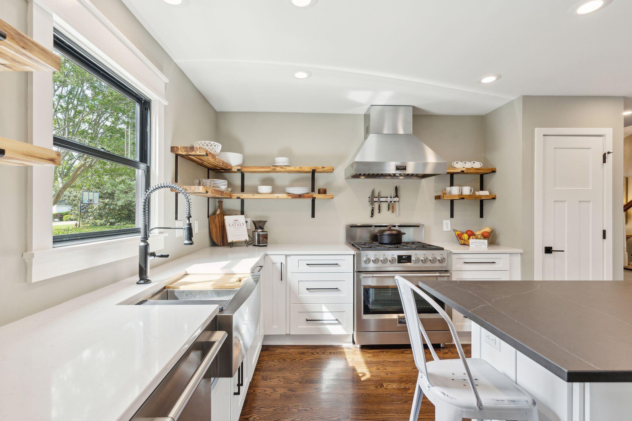





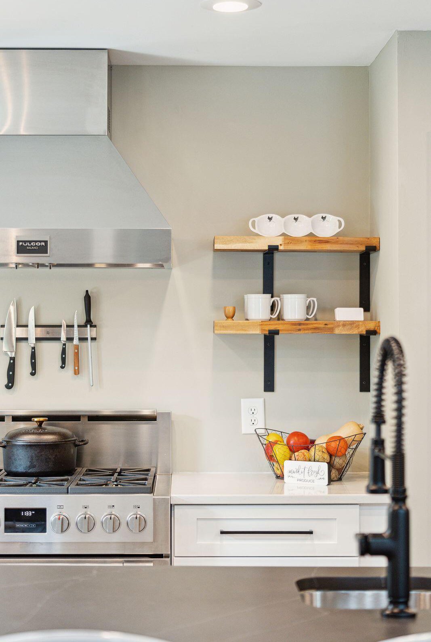



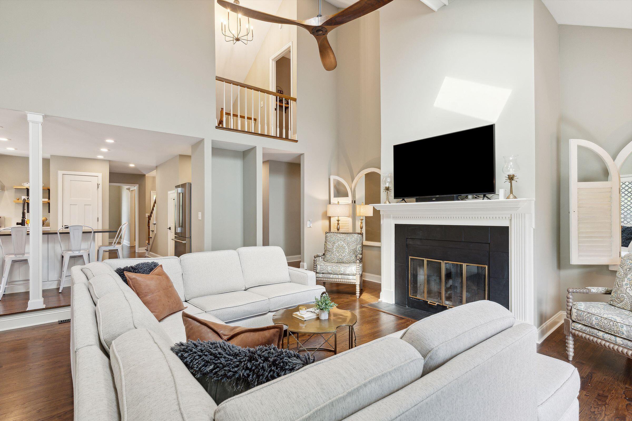



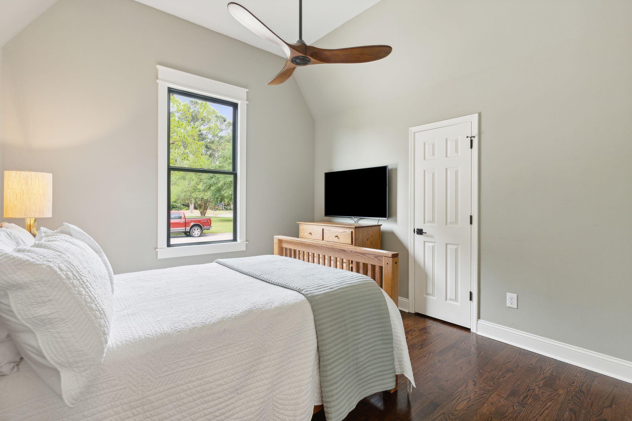





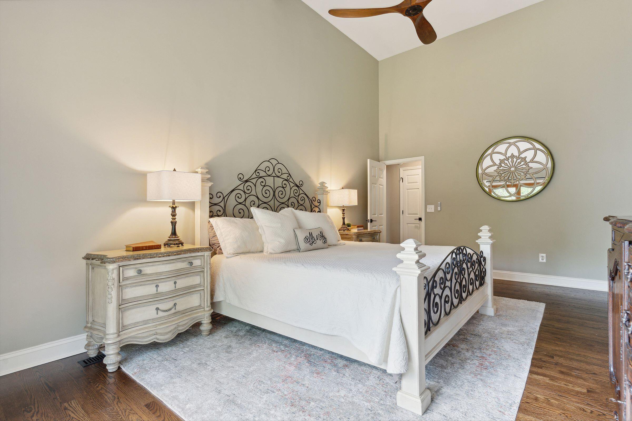
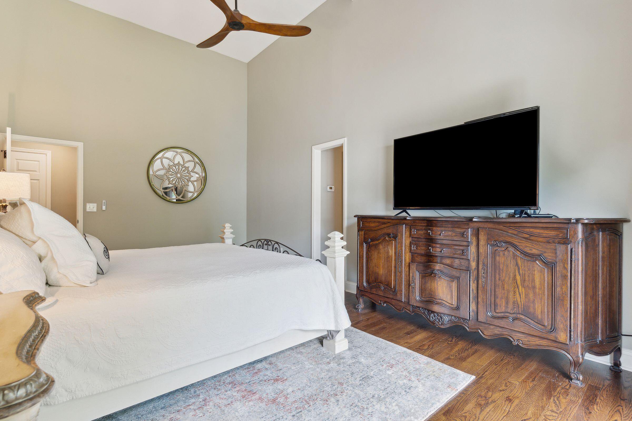

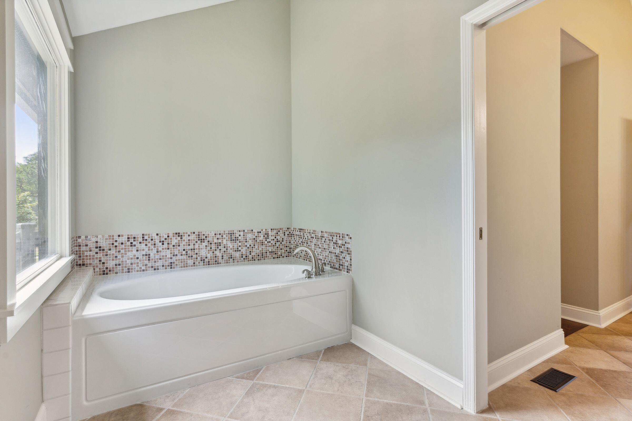


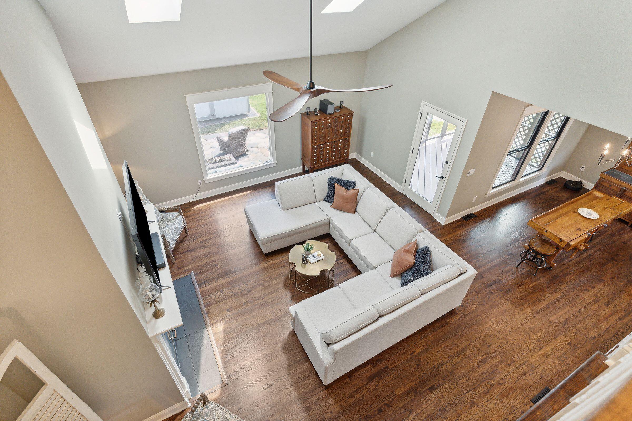
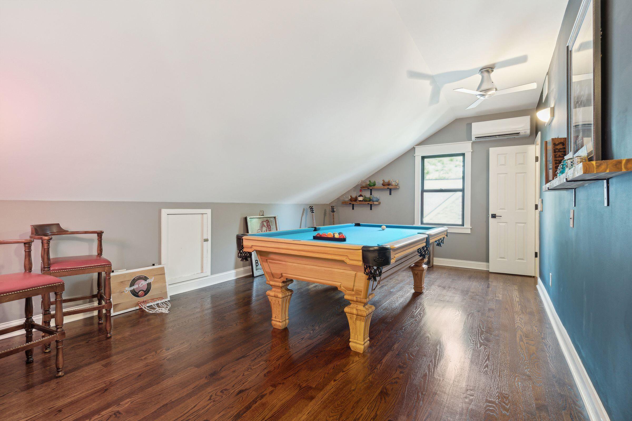


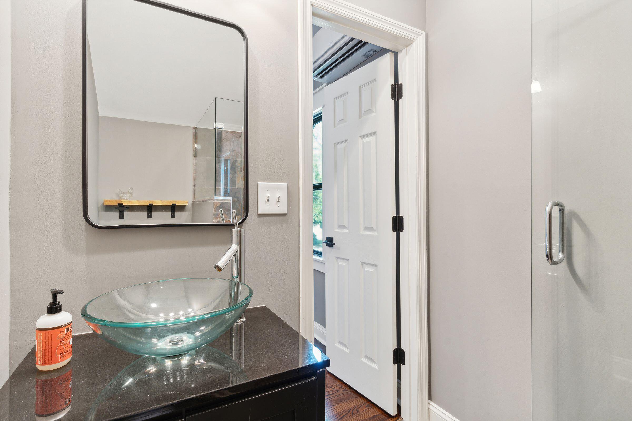



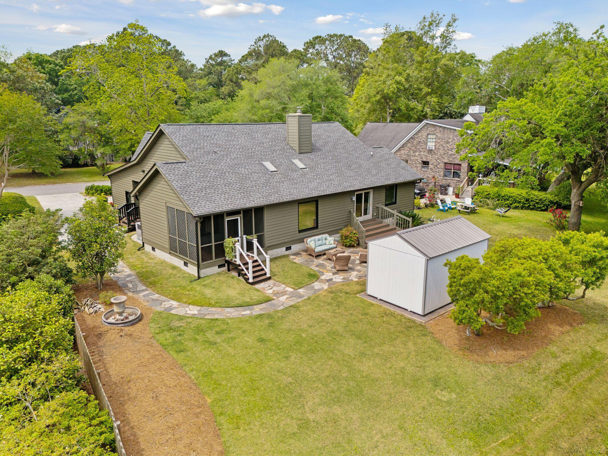





/t.realgeeks.media/resize/300x/https://u.realgeeks.media/kingandsociety/KING_AND_SOCIETY-08.jpg)