4403 Purdue Drive, North Charleston, SC 29418
- $275,000
- 3
- BD
- 1.5
- BA
- 1,250
- SqFt
- List Price
- $275,000
- Status
- Active Contingent
- MLS#
- 24010036
- Year Built
- 1975
- Living Area
- 1,250
- Bedrooms
- 3
- Bathrooms
- 1.5
- Full-baths
- 1
- Half-baths
- 1
- Subdivision
- Ashley Villas
- Master Bedroom
- Ceiling Fan(s), Outside Access
- Acres
- 0.05
Property Description
Charming Move-in Ready brick townhome with a pond view. This home is the perfect blend of comfort and convenience. Recently renovated, it features a new roof, new HVAC, smooth ceiling, new paint, new stainless steel kitchen appliances, new light fixtures, blinds and more. Downstairs you will find a guest restroom, large family room with built-in shelves and bay windows, dining area, updated kitchen with new appliances and quartz countertops, and a separate laundry room. Back patio overlooking the pond is the perfect place to enjoy a cup of coffee on a Sunday morning. All 3 bedrooms are upstairs. Upstairs includes a full bathroom, an owner's suite with a sink vanity and a balcony. For the ultimate relaxation, step outside of your bedroom and enjoy overlooking the beautiful pond,sunshine, and coastal breeze from Ashley River. This is one of the few units with an upstairs balcony overlooking the pond. New HVAC, New Roof, Smooth Ceiling, Private 2 car driveway. A low HOA fee with a community center and short term rentals are allowed. Great investment. With convenient proximity to Boeing, Joint Base Charleston, shopping, dining, entertainment, airport, interstates, this location offers the ultimate lifestyle. Easy to Schedule your Showing today!
Additional Information
- Levels
- Two
- Interior Features
- Ceiling - Smooth, Ceiling Fan(s), Eat-in Kitchen, Family, Entrance Foyer, Separate Dining
- Construction
- Brick Veneer
- Floors
- Wood
- Roof
- Asphalt
- Cooling
- Central Air
- Heating
- Electric, Forced Air
- Exterior Features
- Balcony
- Foundation
- Slab
- Parking
- Off Street
- Elementary School
- Goodwin
- Middle School
- Jerry Zucker
- High School
- Stall
Mortgage Calculator
Listing courtesy of Listing Agent: Lisa Grant from Listing Office: See Wee Homes.







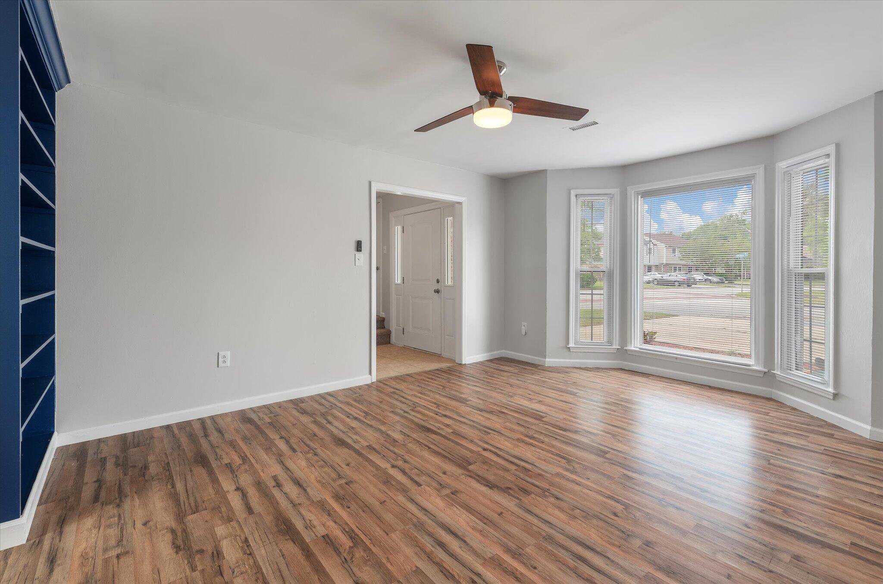



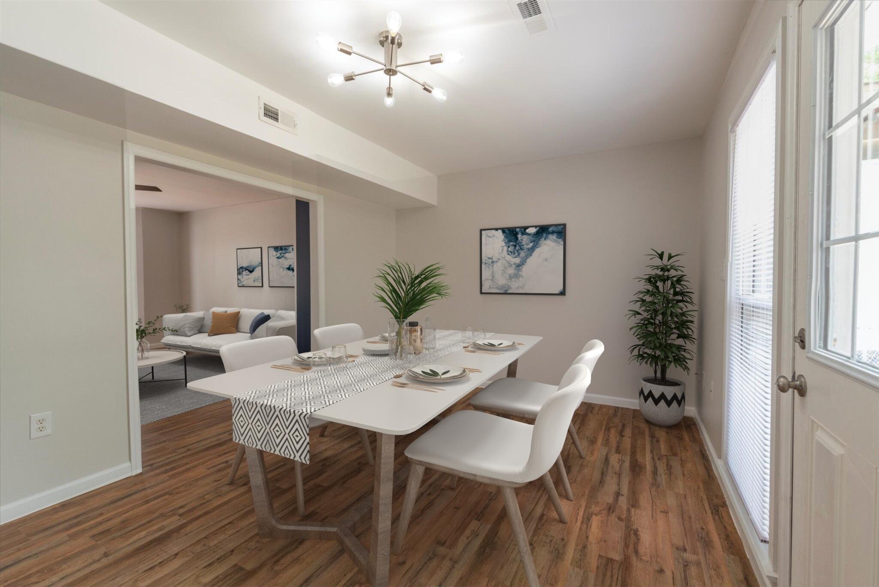
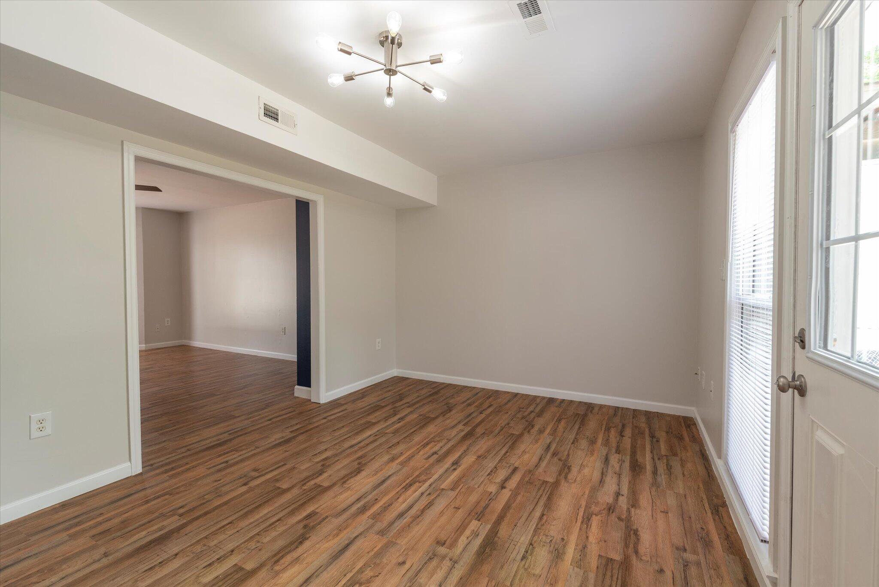
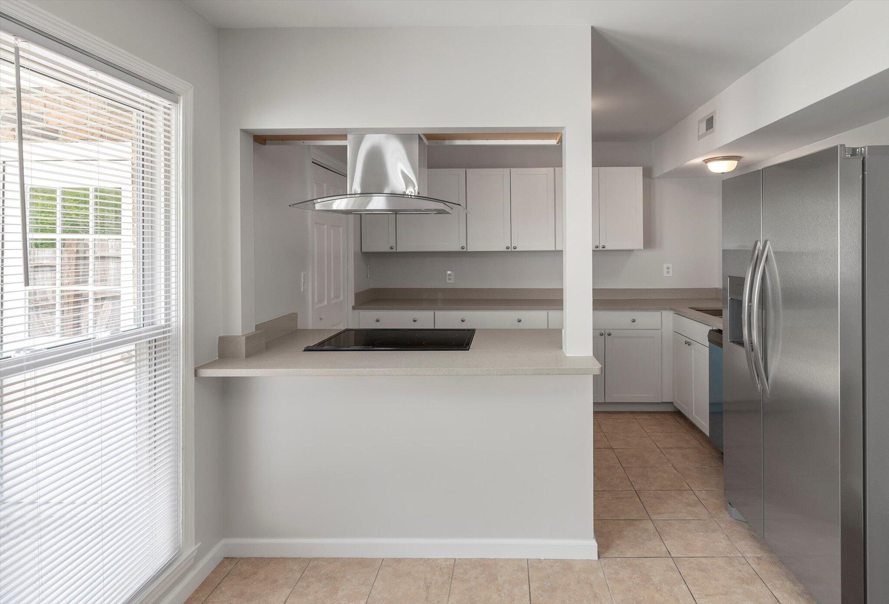


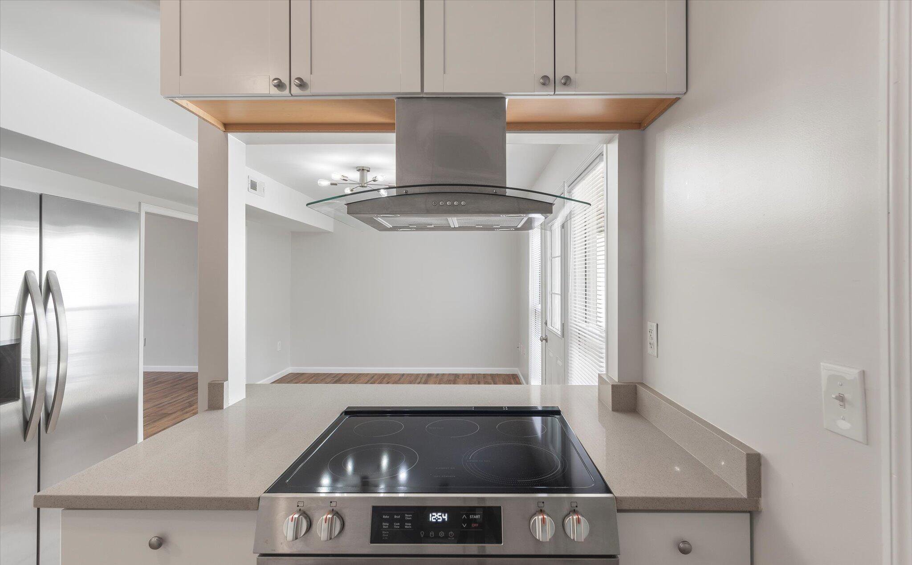



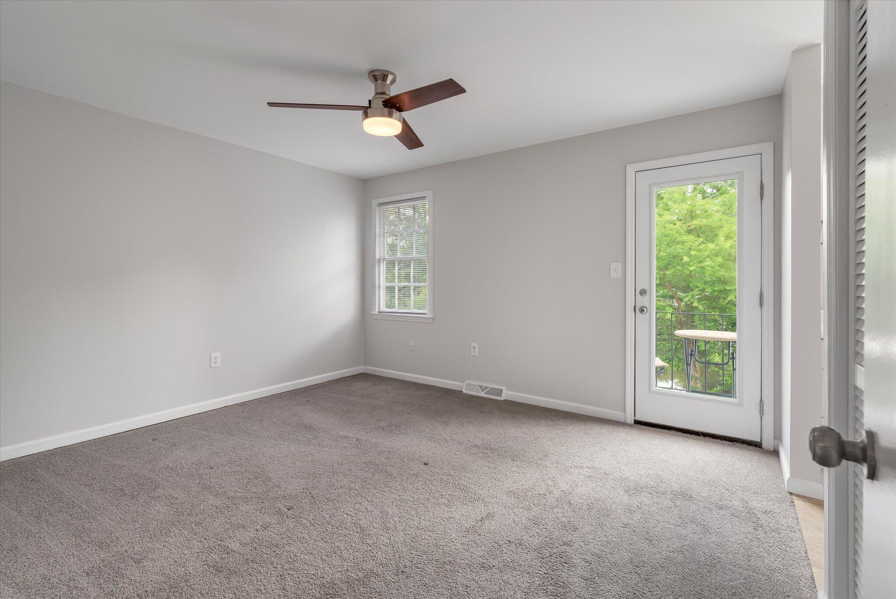














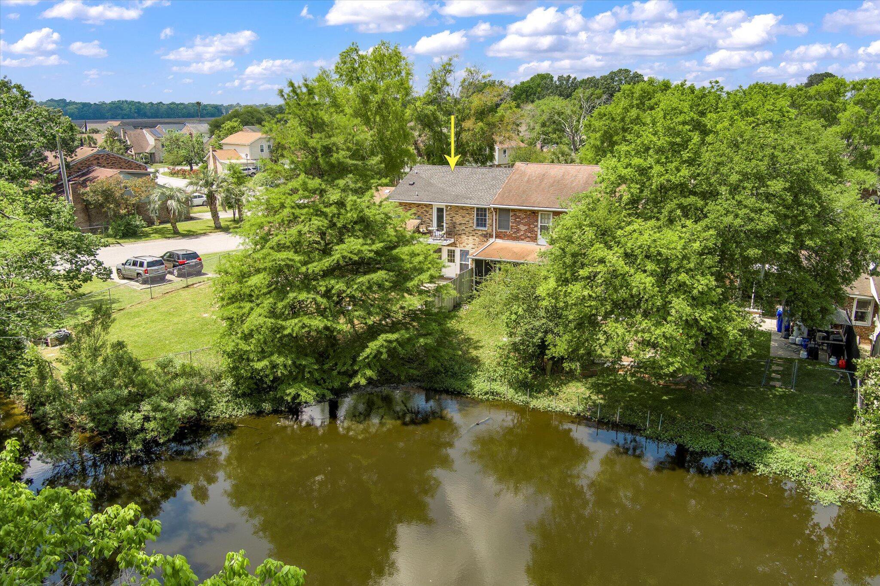



/t.realgeeks.media/resize/300x/https://u.realgeeks.media/kingandsociety/KING_AND_SOCIETY-08.jpg)