3040 Treadwell Street, Mount Pleasant, SC 29466
- $934,000
- 4
- BD
- 2.5
- BA
- 2,752
- SqFt
- List Price
- $934,000
- Status
- Active
- MLS#
- 24010008
- Year Built
- 2005
- Style
- Traditional
- Living Area
- 2,752
- Bedrooms
- 4
- Bathrooms
- 2.5
- Full-baths
- 2
- Half-baths
- 1
- Subdivision
- Hamlin Plantation
- Master Bedroom
- Multiple Closets, Outside Access, Walk-In Closet(s)
- Tract
- Waverly
- Acres
- 0.17
Property Description
This is a RARE opportunity in the super neighborhood of Hamlin Plantation. (Just around the corner from Charleston National Golf course ) and NO HOMES BEHIND you for extra privacy. This home backs to a greenspace and pond area these neighbors have created a great little hang out area. Approaching this home you will note the double front porches. (The upstairs porch is a privately accessed by the primary bedroom suite.) Entering the home there is an office w/ double doors to your right and dining room to the left. The dining room is connected to the kitchen via butler pantry area with a space for a wine refrigerator. The kitchen with Alpine Quartz counters has a nice space for a kitchen table and is open to the family room as well. The family room has built-ins and a gasfireplace. This area also leads to the screened porch and then out to the backyard.The inground irrigation system is fed by a well pump so no extra costs to the water company for watering your yard! Upstairs are the 4 bedrooms (4th is the Room over the garage which is large and has a closet) Upstairs you also, conveniently, have the laundry room. The primary bedroom is quite large measuring (19'3'' x 12'10'') and has its private access to the upstairs porch and double closets with organizers in both. The Master bath has separate his and her vanities with dimmable lighting, a soaker tub, separate shower and private toilet area. Listing agent is owner/seller.
Additional Information
- Levels
- Two
- Interior Features
- Ceiling - Smooth, High Ceilings, Eat-in Kitchen, Family, Entrance Foyer, Frog Attached, Office, Separate Dining
- Construction
- Cement Plank
- Floors
- Wood
- Roof
- Architectural, Asphalt
- Cooling
- Central Air
- Heating
- Heat Pump
- Exterior Features
- Lawn Irrigation, Lawn Well
- Foundation
- Crawl Space
- Parking
- 2 Car Garage, Attached, Garage Door Opener
- Elementary School
- Jennie Moore
- Middle School
- Laing
- High School
- Wando
Mortgage Calculator
Listing courtesy of Listing Agent: Steve Young from Listing Office: Coldwell Banker Realty.



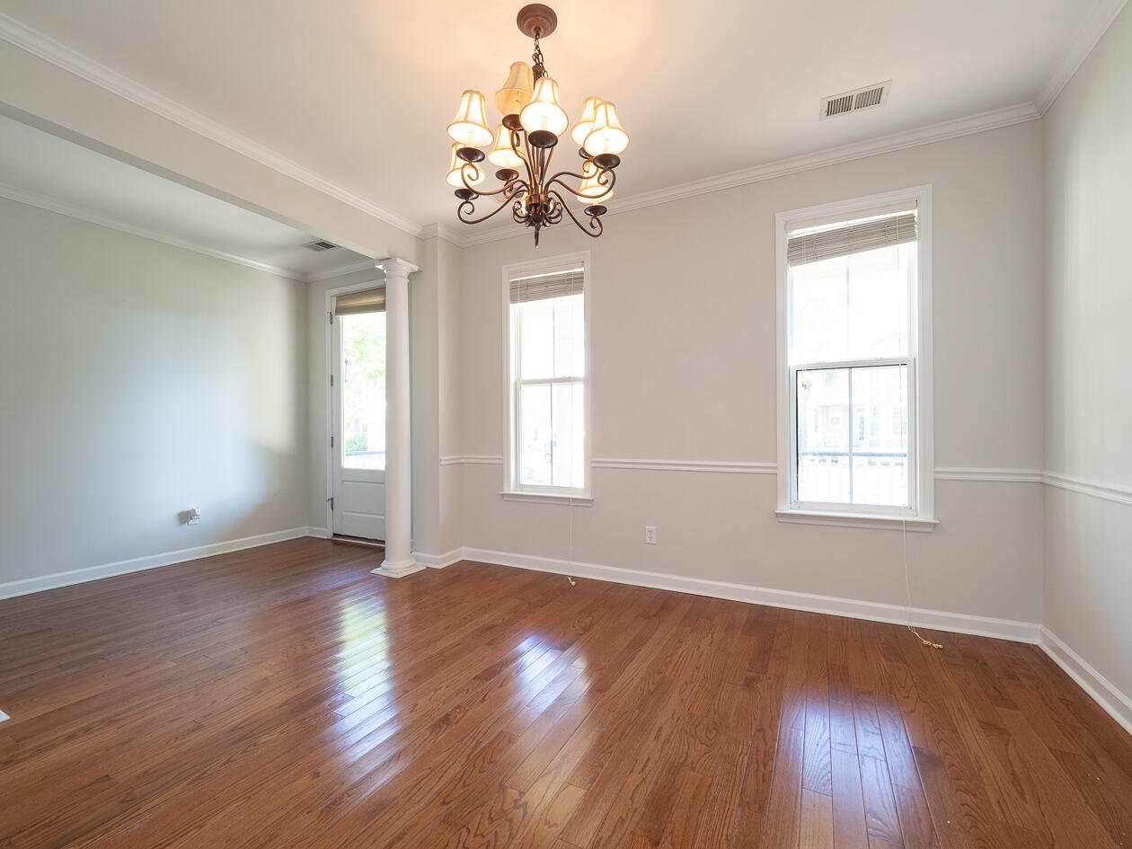
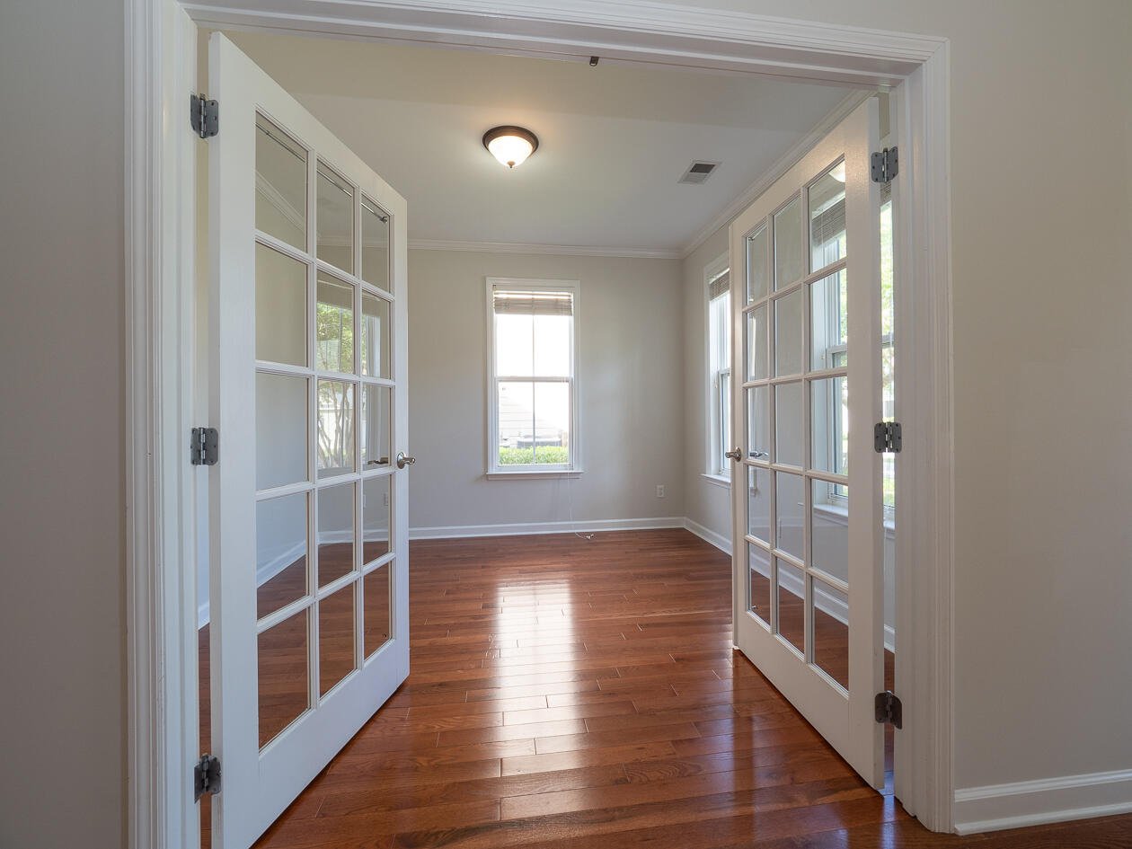











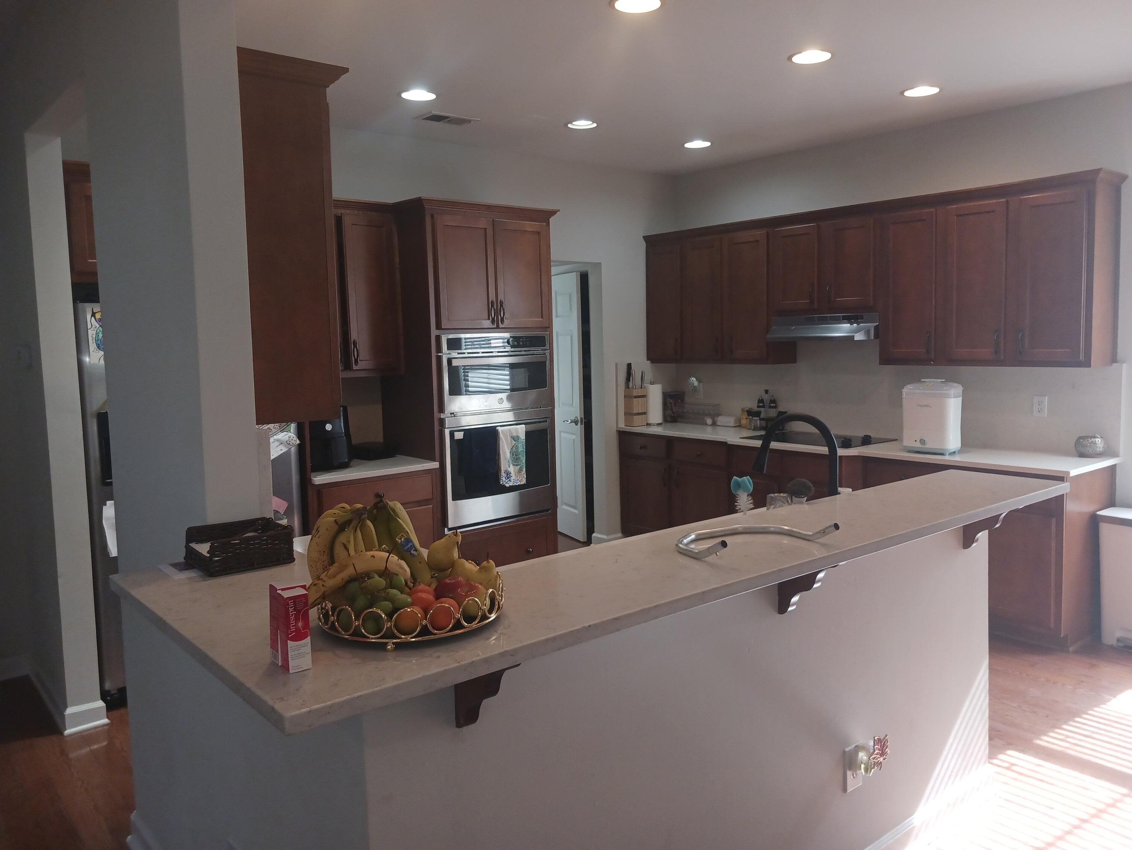



























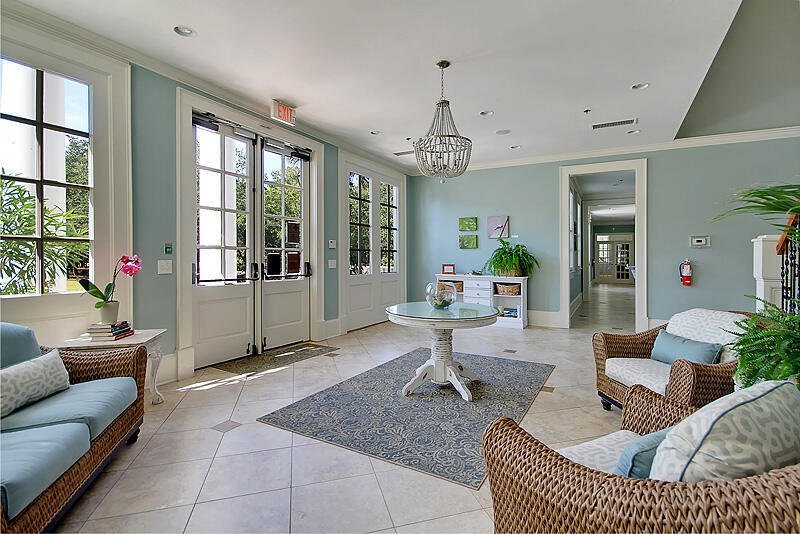
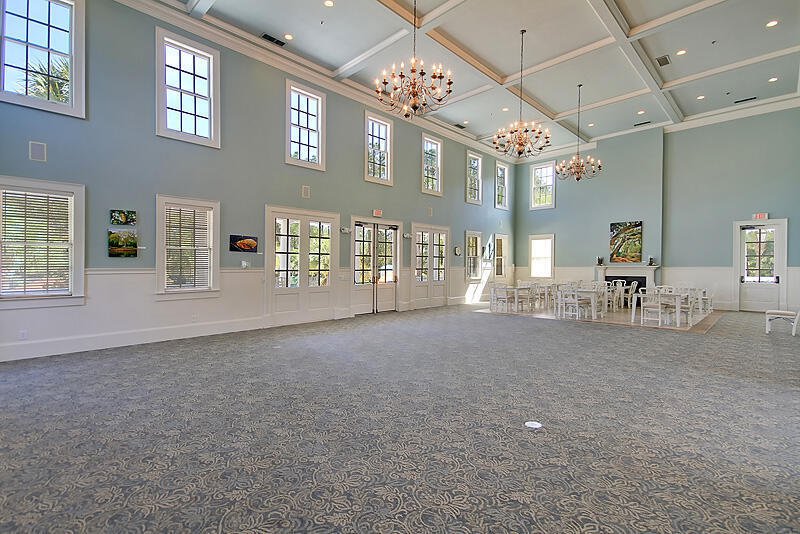







/t.realgeeks.media/resize/300x/https://u.realgeeks.media/kingandsociety/KING_AND_SOCIETY-08.jpg)