312 Long Pier Street, Summerville, SC 29486
- $529,900
- 5
- BD
- 3
- BA
- 2,720
- SqFt
- List Price
- $529,900
- Status
- Active Contingent
- MLS#
- 24009895
- Year Built
- 2021
- Style
- Traditional
- Living Area
- 2,720
- Bedrooms
- 5
- Bathrooms
- 3
- Full-baths
- 3
- Subdivision
- Cane Bay Plantation
- Master Bedroom
- Ceiling Fan(s), Garden Tub/Shower
- Tract
- West Lake
- Acres
- 0.28
Property Description
Agent is related to Seller!Welcome to coastal elegance redefined! This beautiful two-story home, nestled in the highly coveted West Lake community within Cane Bay Plantation, offers the epitome of luxury and comfort.Boasting 5 bedrooms and 3 full baths spread across just over 2700 square feet, this residence provides ample space for both relaxation and entertainment.Upon entering, you'll be greeted by a captivating two story foyer. The kitchen is complete with a 10-foot island and top-of-the-line Kitchen Aid appliances, perfect for culinary enthusiasts and gatherings with loved ones. The kitchen seamlessly flows into the inviting living room, featuring a cozy gas fireplace, creating an ideal space for hosting guests or simply unwinding after a long day.This immaculate residence features a separate dining room, perfect for hosting elegant dinners or casual gatherings with friends and family. The primary bedroom is a true retreat, featuring tray ceilings and an en-suite spa tiled shower. Outside, the expansive fenced-in backyard and patio beckon for outdoor enjoyment. With plenty of space, it's perfect for adding a pool and creating your own private oasis. Located in the sought-after West Lake community, residents have access to resort-style amenities including a swimming pool, pickleball court, playground, and scenic walking trails. Additionally, residents can take advantage of the 300-acre lake system, perfect for fishing, kayaking, and enjoying the serene natural surroundings. Convenience is key with this home, as it is just a golf cart ride away from schools, dining options, and shopping destinations, ensuring that everything you need is within reach. Schedule your showing today!
Additional Information
- Levels
- Two
- Lot Description
- 0 - .5 Acre, Level
- Interior Features
- Ceiling - Cathedral/Vaulted, Ceiling - Smooth, Tray Ceiling(s), High Ceilings, Kitchen Island, Walk-In Closet(s), Bonus, Eat-in Kitchen, Family, Entrance Foyer, Living/Dining Combo, Pantry, Separate Dining
- Construction
- Brick, Cement Plank
- Floors
- Ceramic Tile, Wood
- Roof
- Architectural
- Cooling
- Central Air
- Heating
- Forced Air, Natural Gas
- Foundation
- Slab
- Parking
- 2 Car Garage, Attached, Off Street, Garage Door Opener
- Elementary School
- Cane Bay
- Middle School
- Cane Bay
- High School
- Cane Bay High School
Mortgage Calculator
Listing courtesy of Listing Agent: Amy Brandi from Listing Office: The Boulevard Company, LLC.
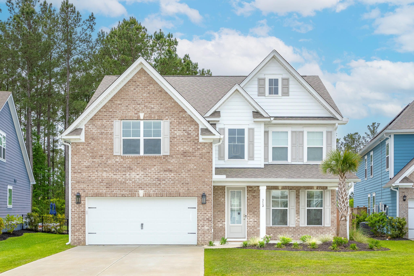
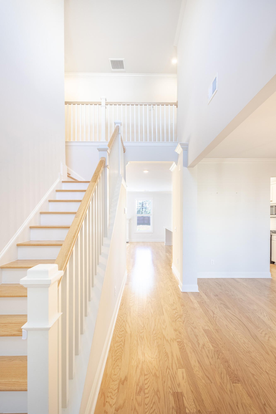
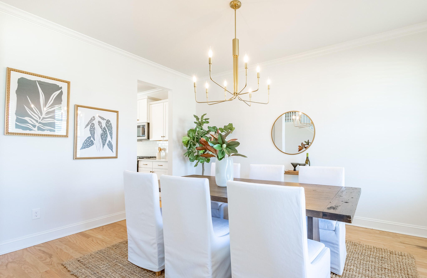
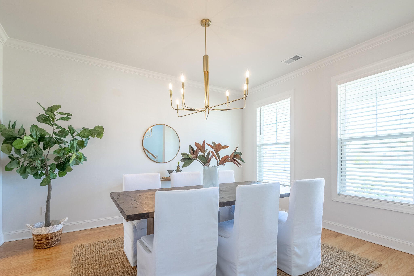
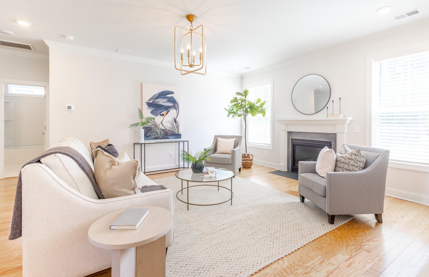
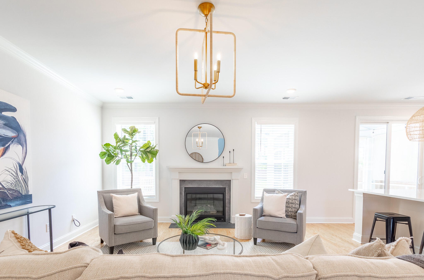
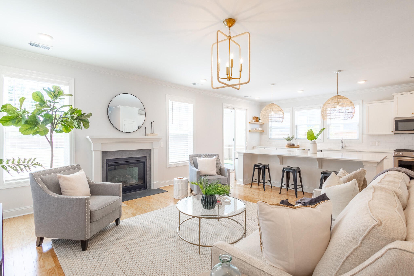
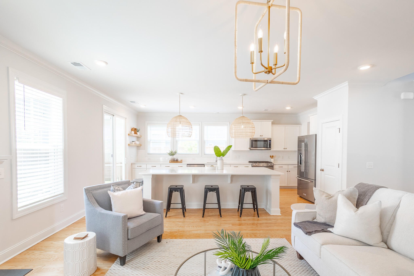
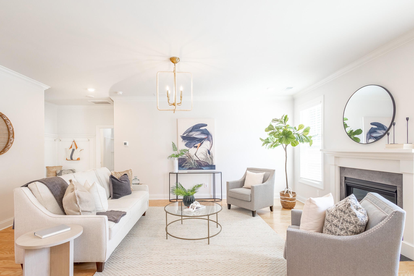
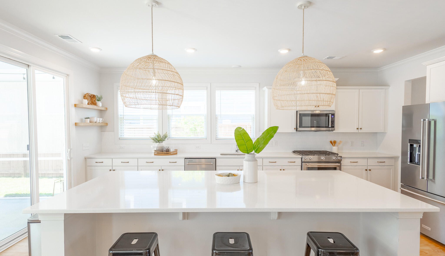
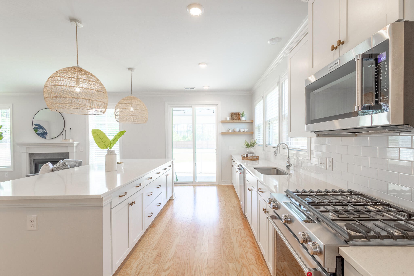
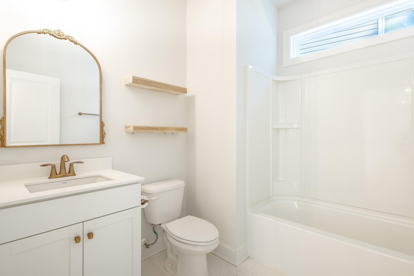
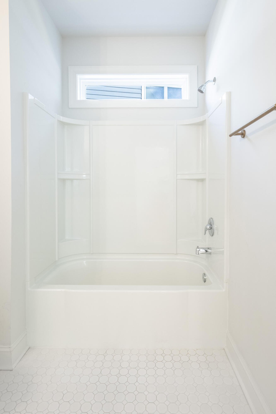
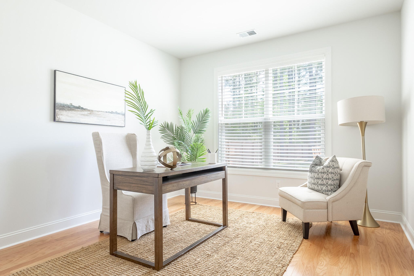
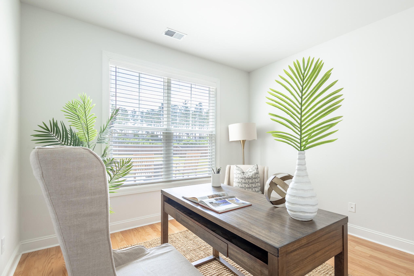
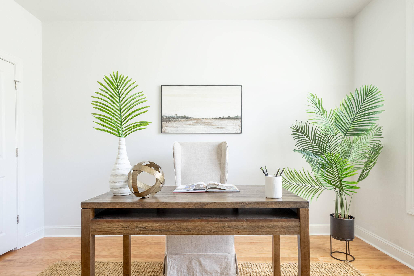
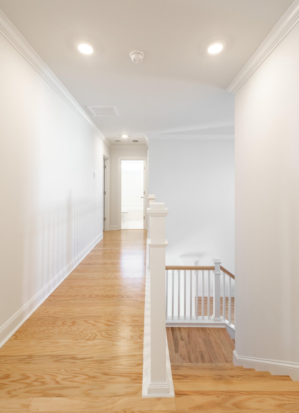
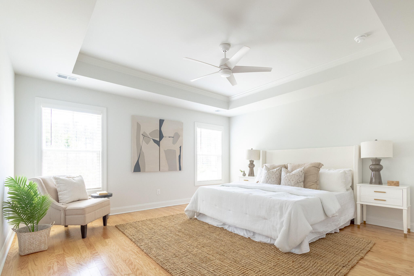
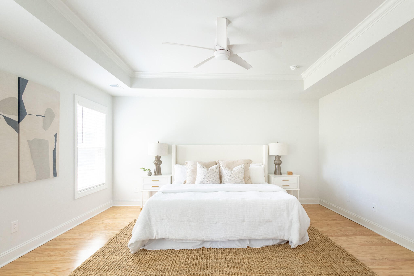
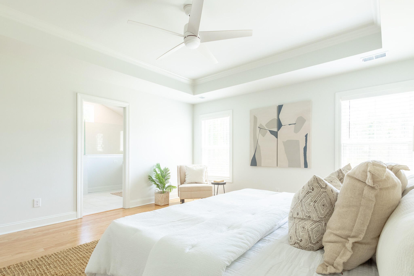
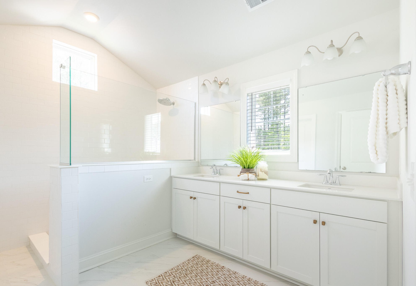
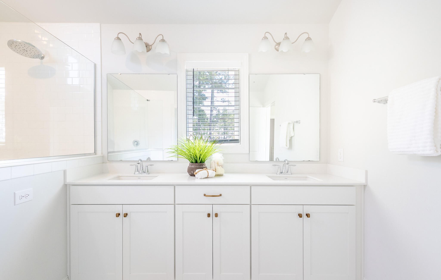

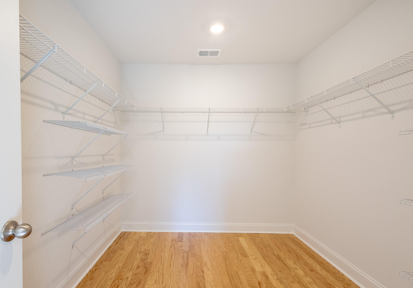
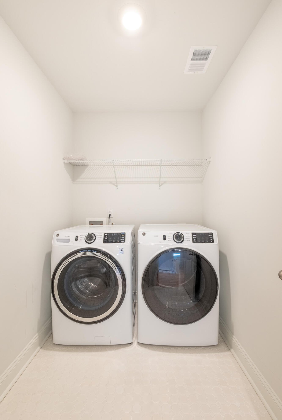
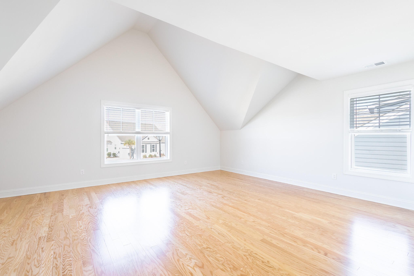

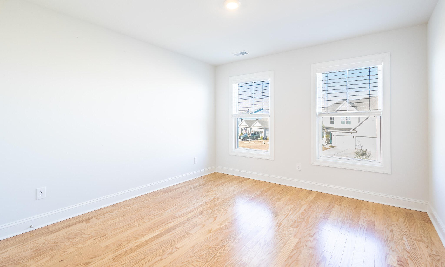


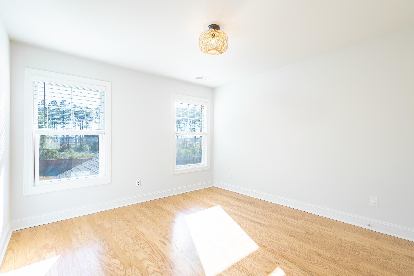




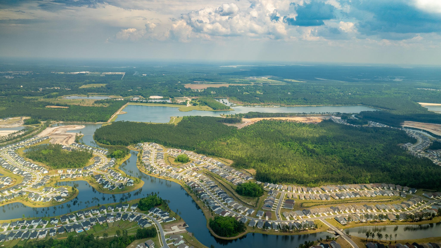



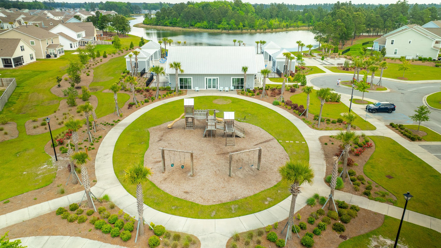
/t.realgeeks.media/resize/300x/https://u.realgeeks.media/kingandsociety/KING_AND_SOCIETY-08.jpg)