305 Baritone Road, Summerville, SC 29486
- $665,000
- 4
- BD
- 3.5
- BA
- 2,595
- SqFt
- List Price
- $665,000
- Status
- Active
- MLS#
- 24009882
- Year Built
- 2022
- Style
- Traditional
- Living Area
- 2,595
- Bedrooms
- 4
- Bathrooms
- 3.5
- Full-baths
- 3
- Half-baths
- 1
- Subdivision
- Nexton
- Master Bedroom
- Ceiling Fan(s), Walk-In Closet(s)
- Tract
- Midtown
- Acres
- 0.14
Property Description
Stunning home located at the end of Baritone Rd on beautiful corner lot, in Nexton's newest community, Midtown. This fabulous Homes by Dickerson's Mansfield floor plan is great for flexible living. Lots of interior designer added features made to first floor since purchase along with many upgrades from builder throughout. The Mansfield, a two story featuring 4 bedrooms (master down), 3.5 bathrooms, a loft, and a formal dining room/study. Upon entering the home you are greeted by a lovely foyer, and just off the entry you will find the formal dining/study. Once through the foyer you will notice the kitchen featuring white cabinets, an olive green island with white quartz countertops and a beautiful white chimney hood over the Frigidaire Professional gas range! There is a well lit breakfastarea and plenty of room for seating at the kitchen island. Need a quiet place to work from home? Checkout hidden pocket office located through the butler's pantry! You will also find the primary suite on the main level featuring an en suite with luxurious quartz countertops and ceramic tiled shower walls. The second floor features the remaining three bedrooms, a Jack & Jill bath, in addition to the flexible space that can be used for office space. All closets in this home boast custom installed wood shelving! Top this all off with a two car garage and screened in porch that makes this plan feel like home. Nexton was recently named the #1 Master Planned Community in the Country, so come and experience all that Midtown has to offer! A short walk to all the neighborhood's amenities including a resort-style pool, tennis, pickleball, and basketball courts, and club house with gym.
Additional Information
- Levels
- Two
- Lot Description
- 0 - .5 Acre
- Interior Features
- Ceiling - Smooth, High Ceilings, Kitchen Island, Walk-In Closet(s), Ceiling Fan(s), Family, Entrance Foyer, Loft, Office, Pantry, Separate Dining, Study
- Construction
- Cement Plank
- Floors
- Ceramic Tile, Laminate
- Roof
- Architectural, Asphalt
- Cooling
- Central Air
- Heating
- Forced Air, Natural Gas
- Foundation
- Raised Slab
- Parking
- 2 Car Garage, Attached, Garage Door Opener
- Elementary School
- Nexton Elementary
- Middle School
- Sangaree
- High School
- Cane Bay High School
Mortgage Calculator
Listing courtesy of Listing Agent: Kelly Hostetter from Listing Office: HQ Real Estate LLC.
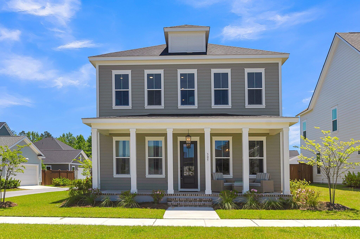
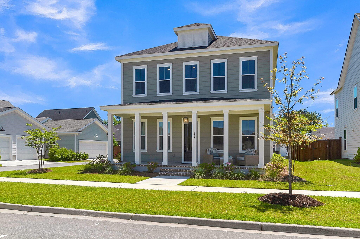
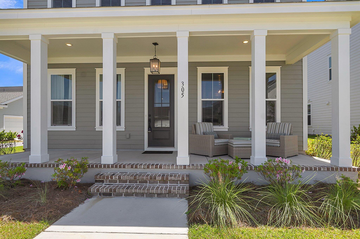
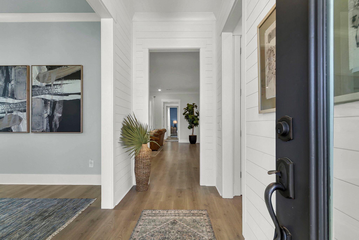
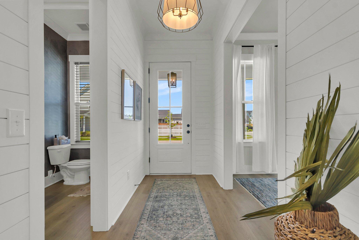
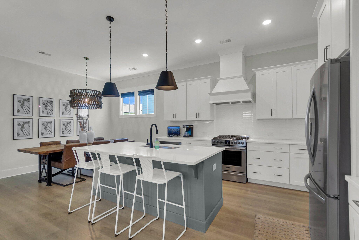


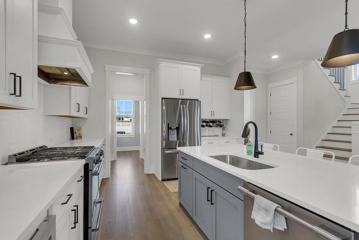

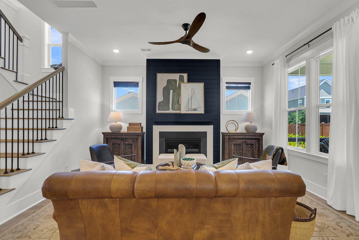
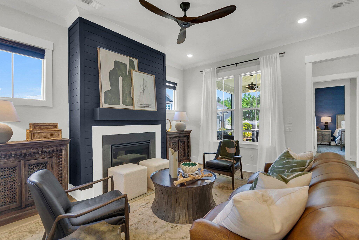
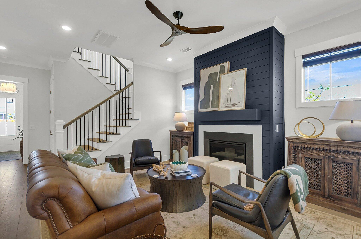
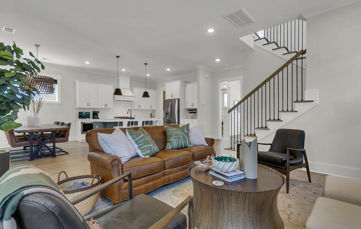
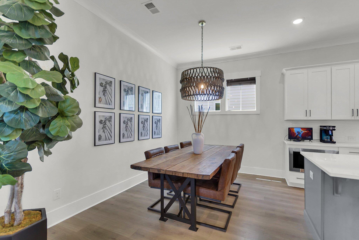
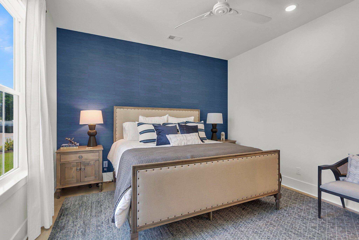

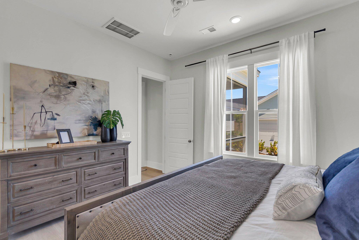
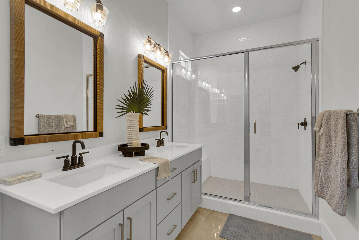

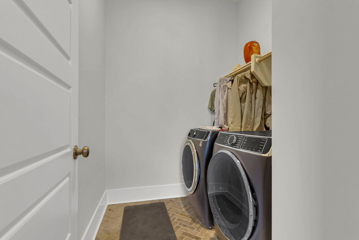
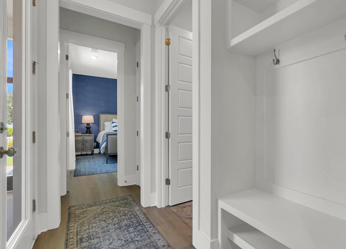
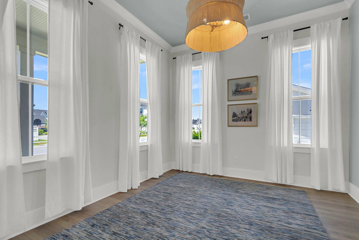
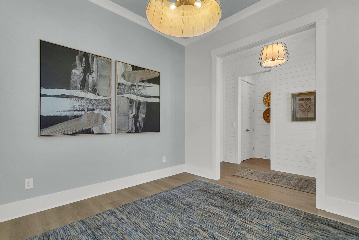
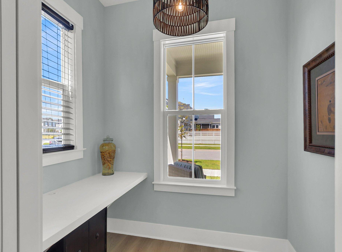
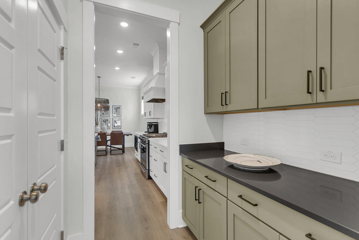

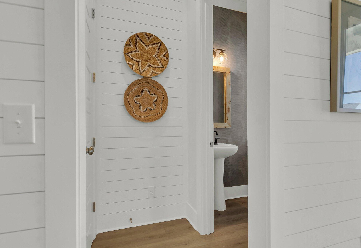

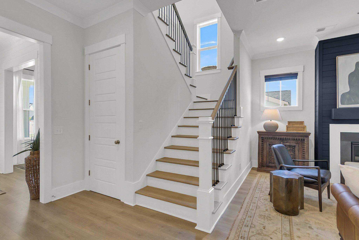
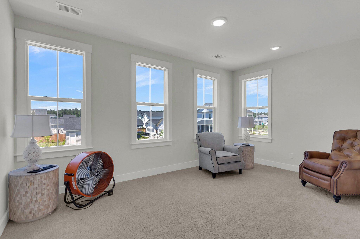
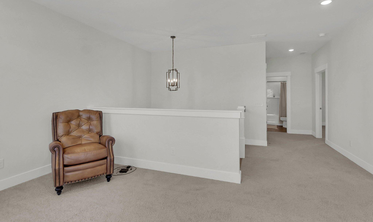
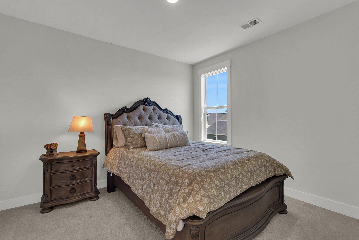

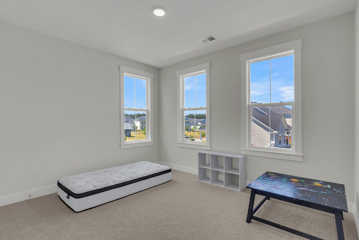
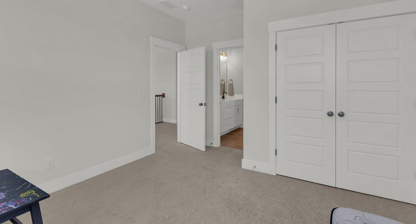
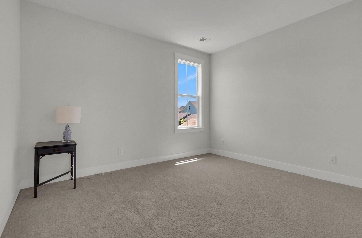
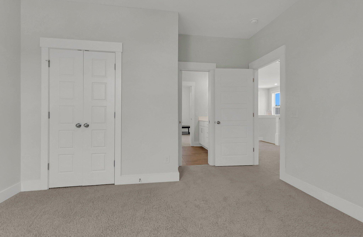
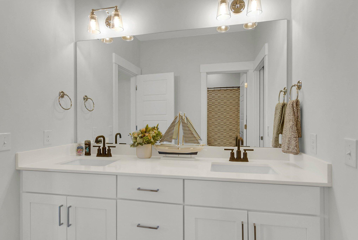

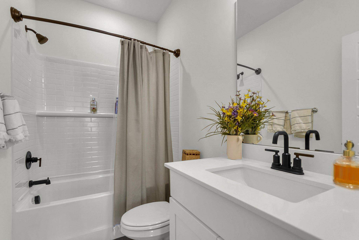
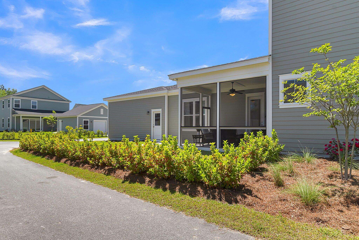
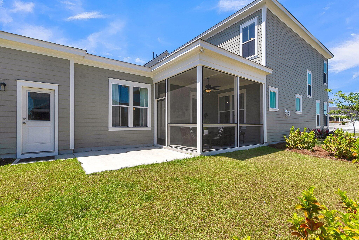
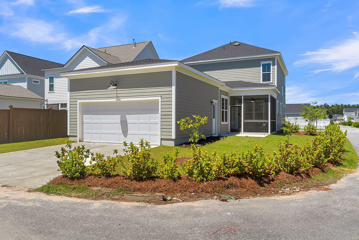
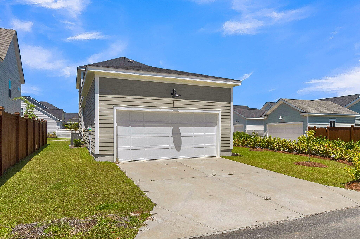
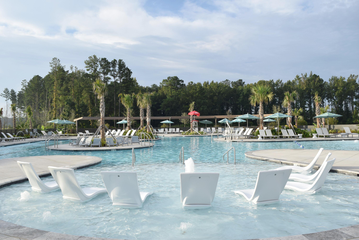

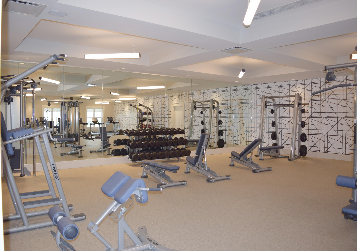
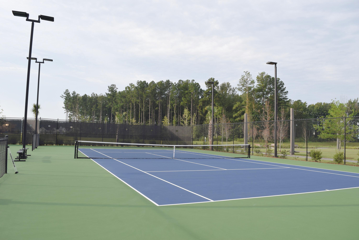
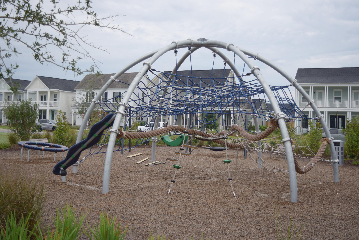
/t.realgeeks.media/resize/300x/https://u.realgeeks.media/kingandsociety/KING_AND_SOCIETY-08.jpg)