209 Spectrum Road, Summerville, SC 29486
- $405,000
- 3
- BD
- 2
- BA
- 1,807
- SqFt
- List Price
- $405,000
- Status
- Active Contingent
- MLS#
- 24009864
- Year Built
- 2016
- Style
- Ranch
- Living Area
- 1,807
- Bedrooms
- 3
- Bathrooms
- 2
- Full-baths
- 2
- Subdivision
- Cane Bay Plantation
- Master Bedroom
- Ceiling Fan(s), Walk-In Closet(s)
- Tract
- Magnolia
- Acres
- 0.17
Property Description
HARD TO FIND one story home located in the Magnolia Section of Cane Bay! Located in one of the best sections of Cane Bay, due to proximity, this lovely home has easy access to 176 and Nexton Parkway. This home is located 1.5 miles from food, groceries, car care, banking, fuel, schools and more. You could easily take a car, bike, golf cart, or even walk to all of the amenities in the area. The home is a Cooper floor plan built by DRHorton in 2016. This home has been well cared and is ready for new owners. First, the home has amazing landscaping in the front and backyard. To make sure all of the landscaping is watered thoroughly, there is an irrigation system. The driveway has been widened for easy access and could easily handle 4 cars and two more in the garage. .In the backyard, there is more beautiful landscaping and a fully fenced backyard. The home backs to woods which with a combination of the fencing and the woods, provides a very private and safe backyard for your kids and critters. Additionally, there is a great screen porch and a huge patio. The is a great space for those who like to entertain. The front of the home has wonderful curb appeal with its gorgeous landscaping and the awesome front porch. When you step inside the home, you are greeted with a large foyer with beautiful laminate plank that runs throughout the living areas in the home. The foyer also has high ceilings and beautiful wanes coating. To the left of the foyer are two bedrooms and a full bath. These secondary bedrooms are separate from the living areas and the master bedroom areas to provide privacy for guests, roommates or kids. Take a few more steps down the foyer and you will find the laundry room that leads to the large two car garage. There is also a closet in the laundry room. Just past the laundry room, there is a large closet. This is a huge closet which will provide a lot of storage. In some Cooper models this closet is used for access to the finished room over the garage, which the sellers have priced if someone was interested in adding the FROG. Take a few more steps and you will move into the living area. This is an open concept living area with lots of space to entertain. The family room area will fit a large sectional and there is still plenty of room for additional furniture. The gas fire place is one of the central features in this room and provides a great place for placing your large television. The kitchen is equipped with all stainless steel appliances, beautiful and plentiful cabinets, and granite counter tops. Need lots of room for storage and food prep? Not only are there plenty of cabinets, this is also more cabinets in the island area with additional counter space for those who like plenty of room to prepare food. Lastly, there is a large area for your dining area. You could easily fit a large rectangular or round table and still have room for a China cabinet. The entire living area has lots of natural light and is perfect for those who need lots of space. We wrap up in the master suite. The master bedroom has beautiful new LVP flooring. This is a huge room that has plenty of room for a California king and the rest of your bedroom furniture. There is also a large walk in closet with tons of room for two. The master bath has a private water closet, dual vanities, and a walk in shower. The Magnolia section of Cane Bay features a beautiful pool area with a park for the kids. Cane Bay also features a large YMCA that has lots of activities for children and adults. Through out Cane Bay, there are miles of walking/biking/golf cart paths for exercising, quick trips to the grocery store or Chick Fil A, or for the kids to walk to nearby schools.
Additional Information
- Levels
- One
- Lot Description
- 0 - .5 Acre, Level
- Interior Features
- Ceiling - Cathedral/Vaulted, Ceiling - Smooth, High Ceilings, Kitchen Island, Eat-in Kitchen, Family, Pantry
- Construction
- Vinyl Siding
- Floors
- Vinyl
- Roof
- Architectural
- Cooling
- Central Air
- Heating
- Natural Gas
- Exterior Features
- Lawn Irrigation
- Foundation
- Slab
- Parking
- 2 Car Garage
- Elementary School
- Cane Bay
- Middle School
- Cane Bay
- High School
- Cane Bay High School
Mortgage Calculator
Listing courtesy of Listing Agent: Craig Mosqueda from Listing Office: Carolina One Real Estate. 843-779-8660
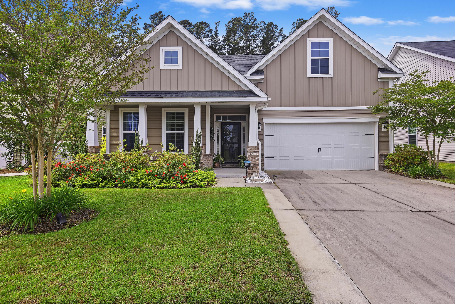

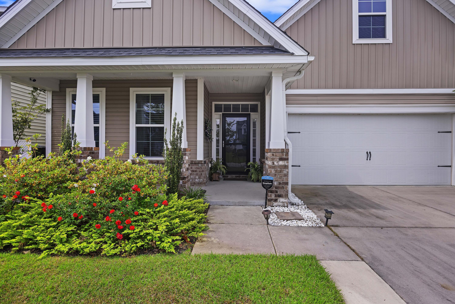

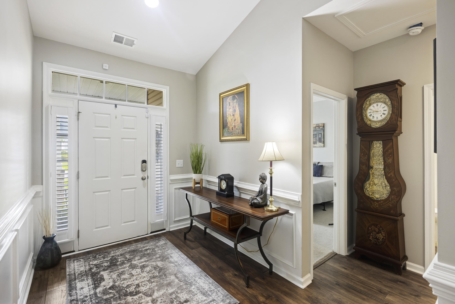




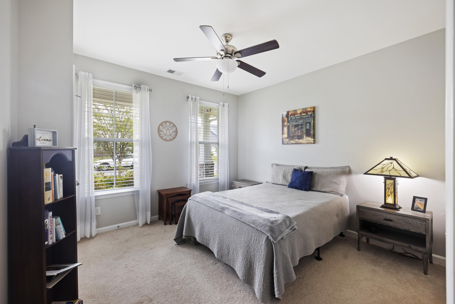
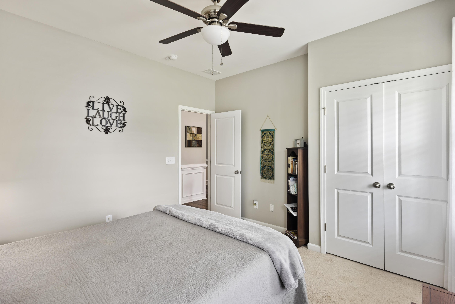
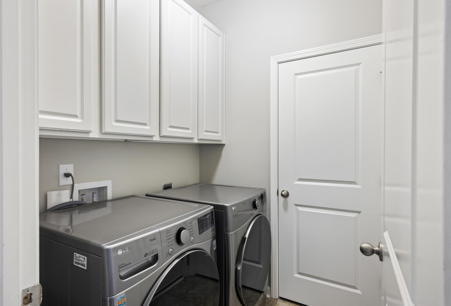
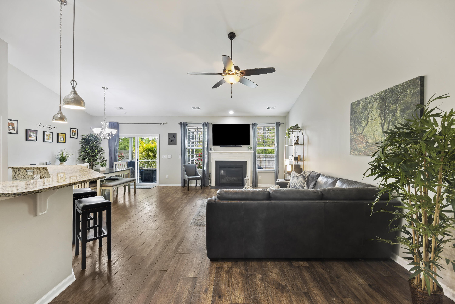
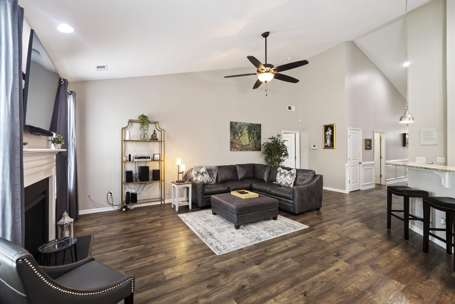
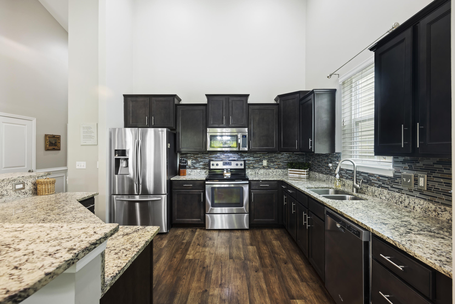
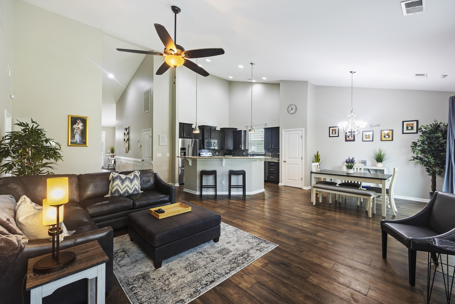
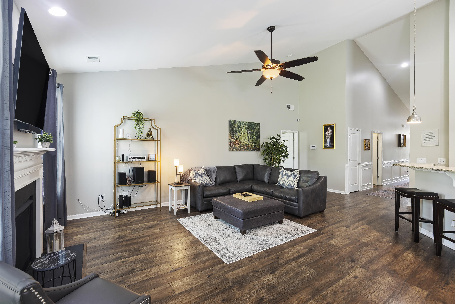

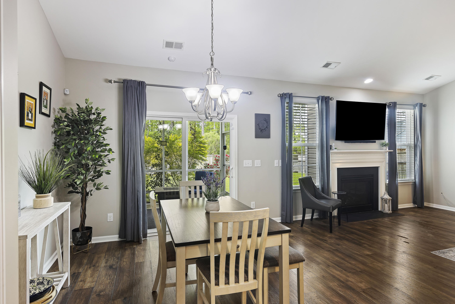
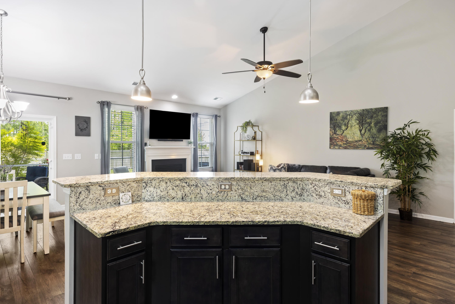
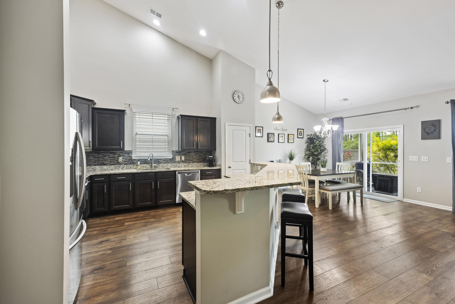
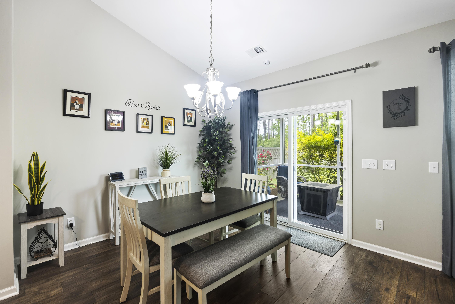
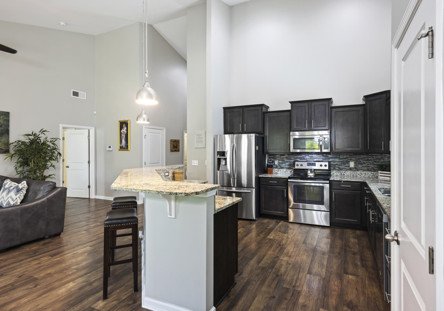
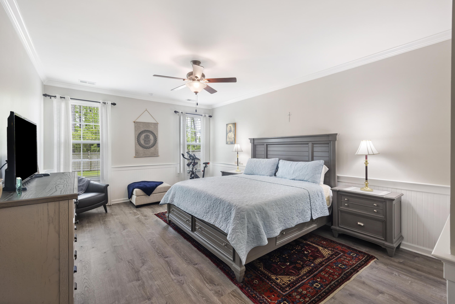

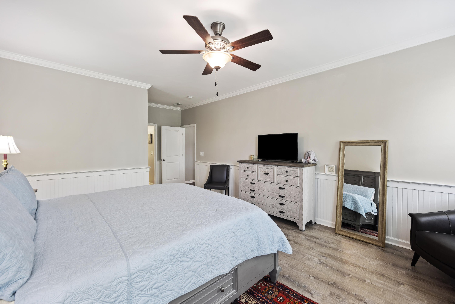
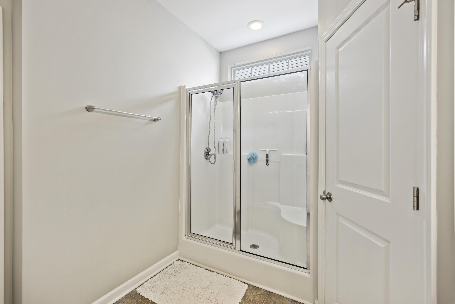
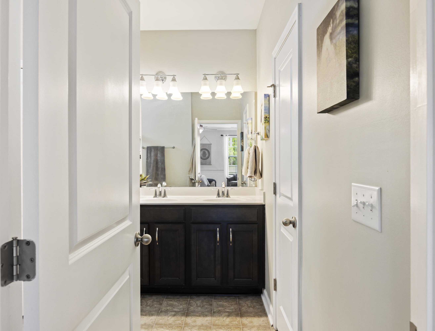
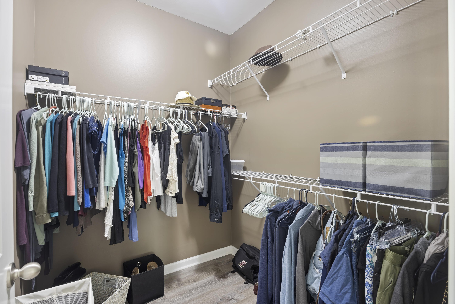
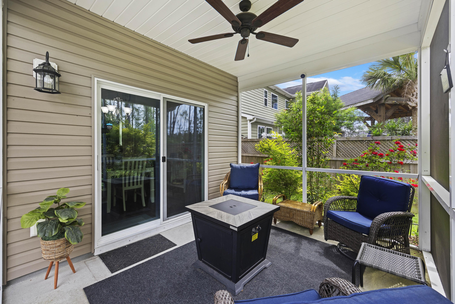


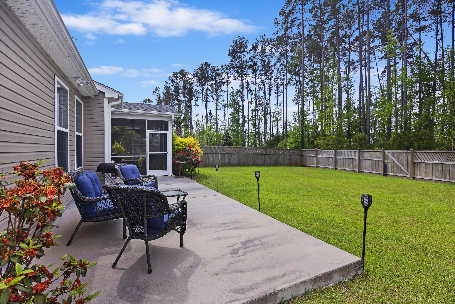
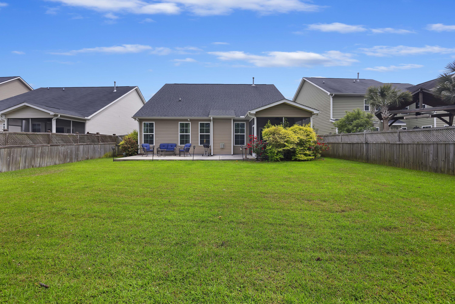
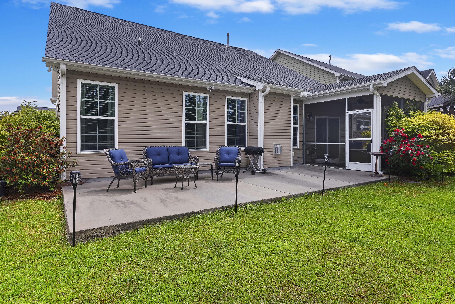

/t.realgeeks.media/resize/300x/https://u.realgeeks.media/kingandsociety/KING_AND_SOCIETY-08.jpg)