105 Cantering Hills Lane, Summerville, SC 29483
- $529,000
- 3
- BD
- 2
- BA
- 2,135
- SqFt
- List Price
- $529,000
- Status
- Active
- MLS#
- 24009855
- Price Change
- ▼ $21,000 1714070598
- Year Built
- 1985
- Style
- Traditional
- Living Area
- 2,135
- Bedrooms
- 3
- Bathrooms
- 2
- Full-baths
- 2
- Subdivision
- Orchard Hill
- Master Bedroom
- Ceiling Fan(s), Walk-In Closet(s)
- Acres
- 0.42
Property Description
Welcome to this charming custom-built home nestled on nearly half an acre of land, NO HOA, a POOL, GUESTHOUSE, and newer HVAC (1 yr old)! Situated on a corner lot, the property features an expansive wrap-around driveway offering ample parking space. Upon entering the first floor, you're greeted by a spacious living room adorned with an updated wood-burning fireplace (beautiful hardwood floors under the carpet), a convenient laundry room, and a luxurious primary suite complete with a full en-suite bathroom.Make your way to the second floor and discover a stunning, fully renovated kitchen with new white cabinets, custom lighting, and roll-out drawers with a soft-close feature. The kitchen also showcases beautiful granite countertops, oversized tile flooring, stainless steel appliances a large island, and bar seating. Abundant windows flood the kitchen with natural light, creating a bright and inviting atmosphere. Adjacent to the kitchen, the formal dining room offers more windows and ample space for entertaining. Two additional spacious bedrooms grace the second floor, along with a fully updated bathroom and a private balcony overlooking the pool area. Step outside to the fully fenced, landscaped yard, where a large gunite pool awaits, complete with a tranquil waterfall feature. The detached Guest House is equipped with a full kitchen and bathroom, providing the perfect retreat for outdoor relaxation and entertainment. Conveniently located just five minutes from downtown Summerville and a short ten-minute drive to the freeway, this home offers the ideal blend of location, space, privacy, and serene surroundings.
Additional Information
- Levels
- Two
- Lot Description
- 0 - .5 Acre
- Interior Features
- Ceiling - Blown, Ceiling - Smooth, Kitchen Island, Walk-In Closet(s), Eat-in Kitchen, Family, Game, Great, In-Law Floorplan, Sun
- Construction
- Vinyl Siding
- Floors
- Ceramic Tile, Vinyl, Wood
- Roof
- Architectural
- Cooling
- Central Air
- Heating
- Heat Pump
- Exterior Features
- Balcony, Lawn Irrigation
- Foundation
- Slab
- Parking
- 1 Car Garage, Detached
- Elementary School
- Alston Bailey
- Middle School
- Alston
- High School
- Summerville
Mortgage Calculator
Listing courtesy of Listing Agent: Tiffany Gannuscio from Listing Office: Redfin Corporation.
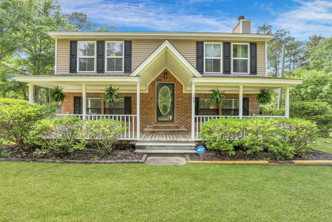
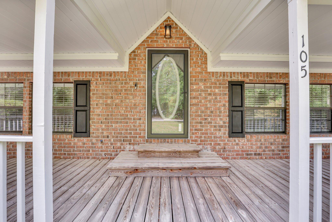
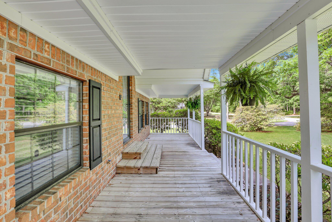
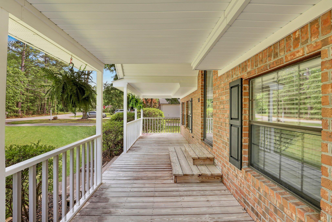

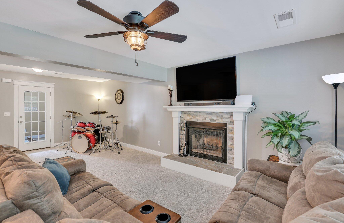
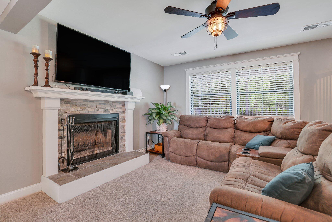
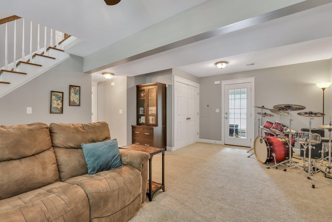
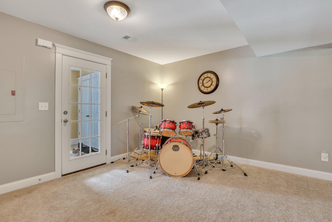
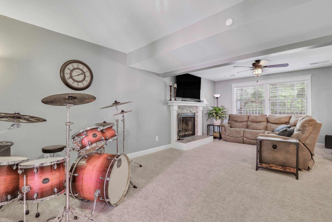
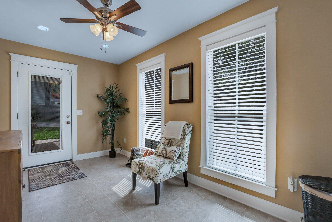


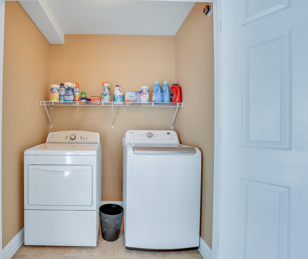

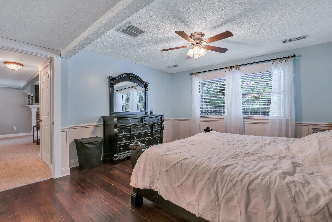
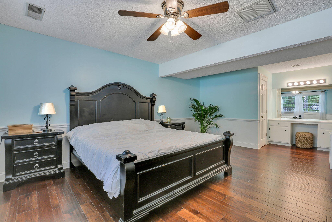
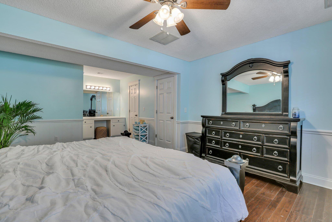

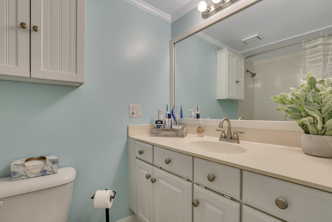
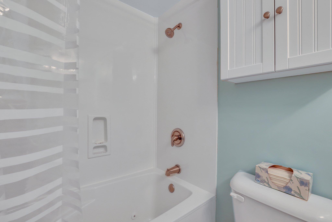

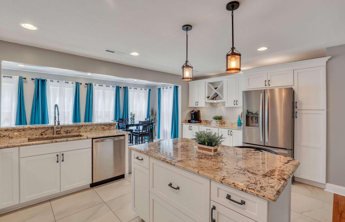

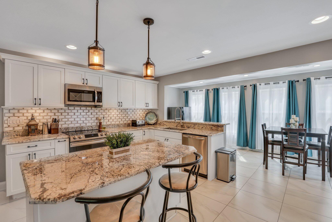
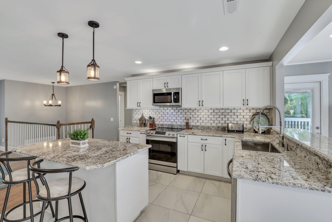
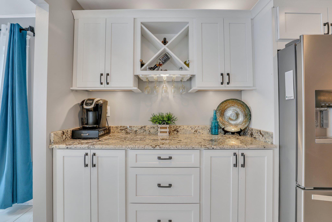
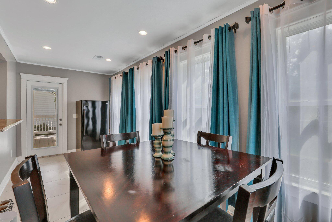

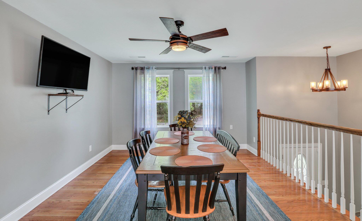
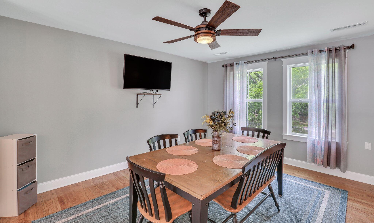
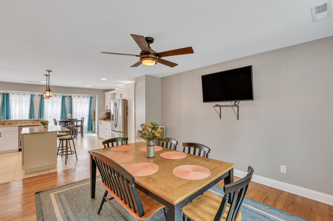


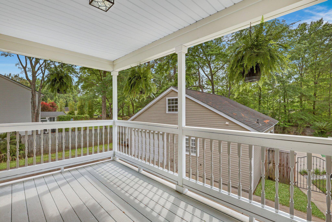
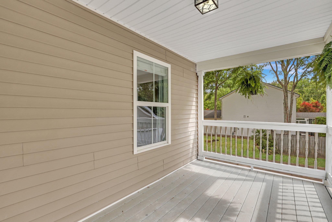
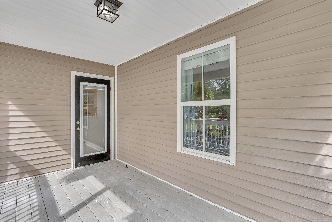
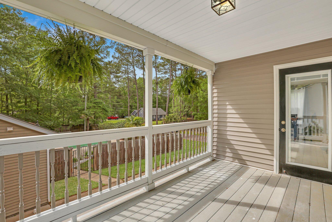
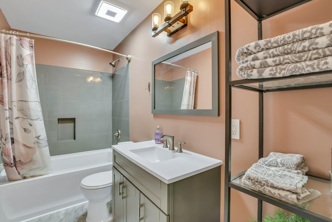

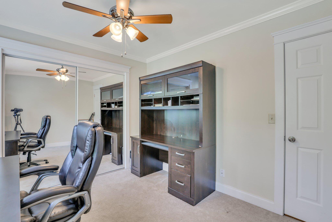

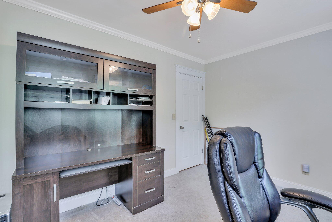
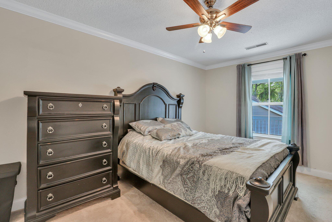
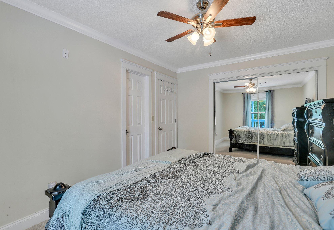
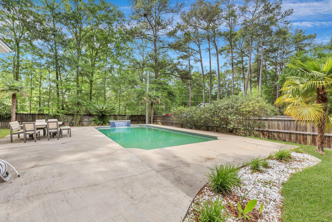

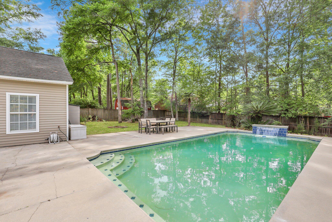
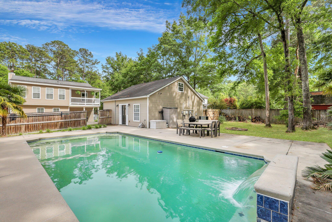
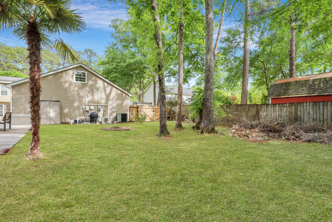

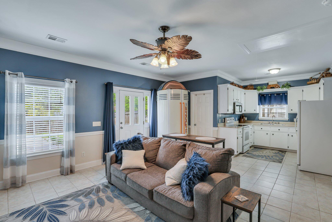




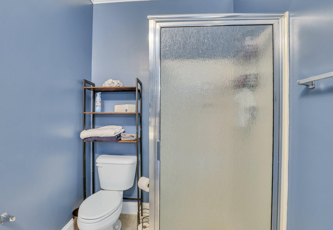
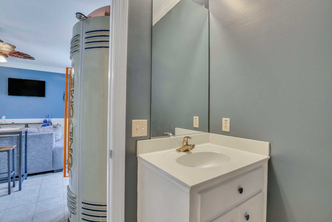
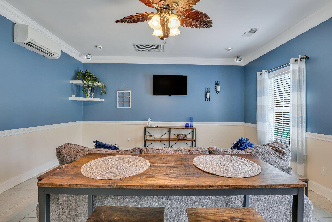
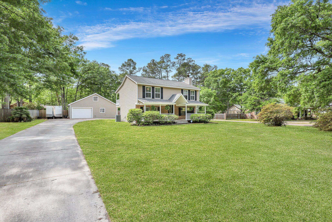
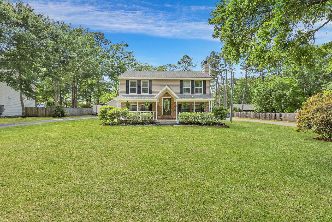






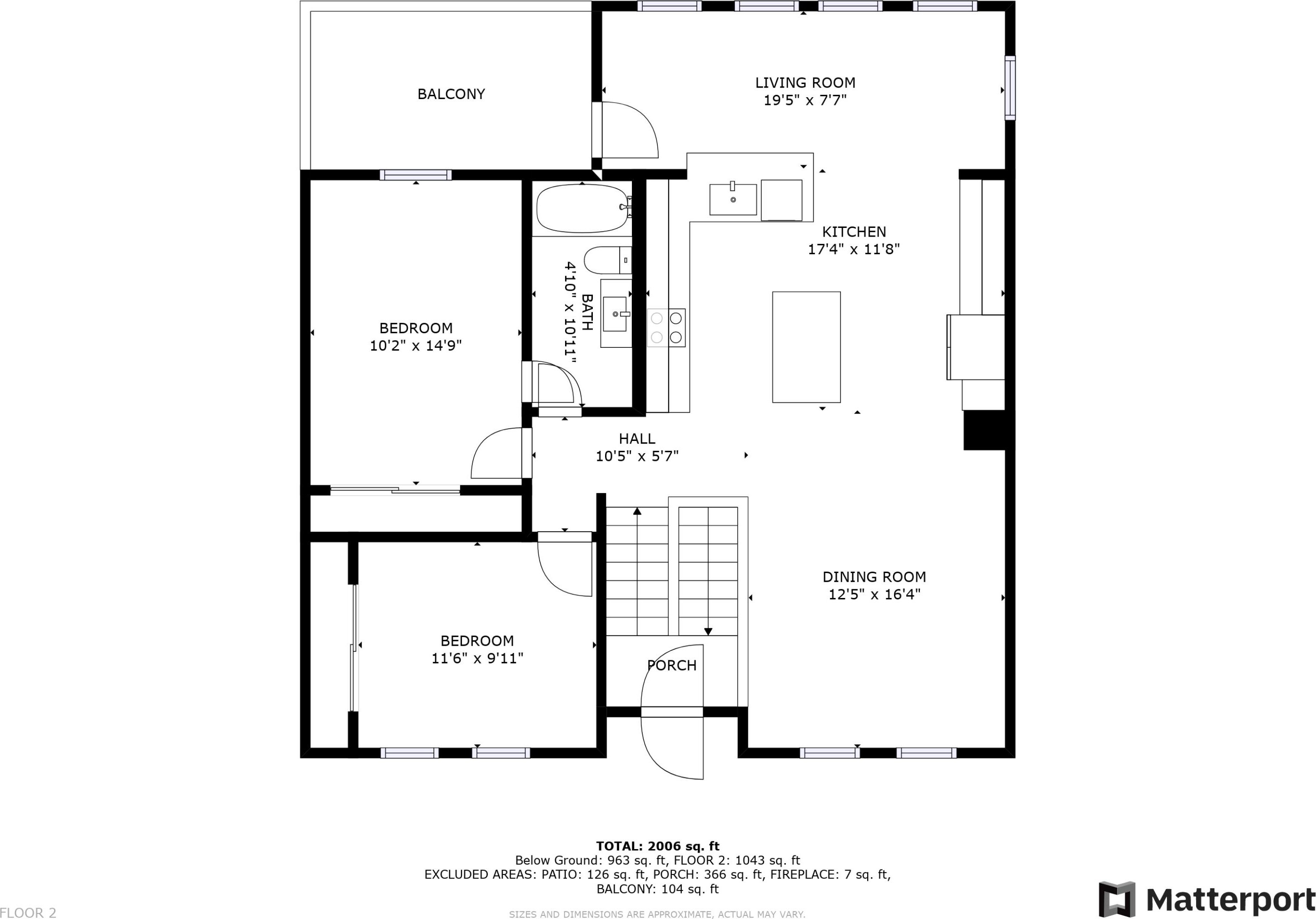
/t.realgeeks.media/resize/300x/https://u.realgeeks.media/kingandsociety/KING_AND_SOCIETY-08.jpg)