5148 Morrow Lane, Summerville, SC 29485
- $369,000
- 4
- BD
- 3
- BA
- 2,024
- SqFt
- List Price
- $369,000
- Status
- Active Contingent
- MLS#
- 24009842
- Year Built
- 2006
- Style
- Contemporary
- Living Area
- 2,024
- Bedrooms
- 4
- Bathrooms
- 3
- Full-baths
- 3
- Subdivision
- Wescott Plantation
- Master Bedroom
- Garden Tub/Shower
- Acres
- 0.17
Property Description
Welcome to your ideal home, where every detail has been thoughtfully designed to create the perfect living experience. Nestled on a picturesque corner lot, this property boasts a magnificent mature tree with hanging moss, creating a serene and charming atmosphere. The large front porch invites you to relax and enjoy the beautiful surroundings.Inside, the home exudes a blend of classic charm and modern updates. New LVP floors and updated baseboards add a touch of elegance throughout the spacious living areas. The large living room features a cozy fireplace and an abundance of windows, filling the space with natural light and warmth.The dining room is ideal for hosting gatherings, with ample space for a large table where memories will be made over delicious meals. The freshlyupdated kitchen delights with painted cabinets and a convenient window overlooking the backyard, making dishwashing a pleasant experience. Adjacent to the kitchen is a versatile area that includes a laundry room, a full bedroom, and a bathroom. This space offers endless possibilities, whether you need a playroom, an office, or a guest suite for visitors. Upstairs, the grand owner's suite awaits, complete with a full bathroom featuring dual sinks, a stand-up shower, a garden tub for relaxing baths, and a gigantic walk-in closet. The secondary bedrooms are spacious and offer great closet space, ensuring everyone has their own comfortable retreat. Outside, the gigantic screened porch is perfect for unwinding and enjoying the outdoors without pesky insects. There's plenty of room on the side of the house for outdoor activities, and buyers have the option to add a fence if desired. Conveniently located near grocery stores, shopping centers, and dining options, this home offers easy access to everyday necessities. The neighborhood is walkable, and for golf enthusiasts, there's a golf course nearby with memberships available. Surrounding neighborhoods also offer pool memberships for those seeking recreational amenities. With tons of charm, low HOA fees and zoning for award-winning Dorchester Two schools, this home checks all the boxes for a comfortable and enjoyable lifestyle. Don't miss out on this opportunity to make it your own!
Additional Information
- Levels
- Two
- Interior Features
- Garden Tub/Shower, Kitchen Island, Walk-In Closet(s), In-Law Floorplan, Separate Dining
- Construction
- Vinyl Siding
- Floors
- Other, Vinyl
- Cooling
- Central Air
- Heating
- Electric, Heat Pump
- Foundation
- Slab
- Parking
- 2 Car Garage
- Elementary School
- Fort Dorchester
- Middle School
- Oakbrook
- High School
- Ft. Dorchester
Mortgage Calculator
Listing courtesy of Listing Agent: Crystal Gonzalez from Listing Office: Keller Williams Key.

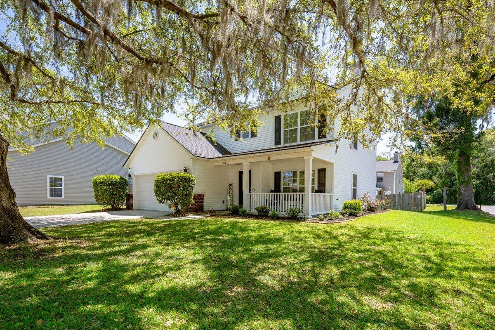
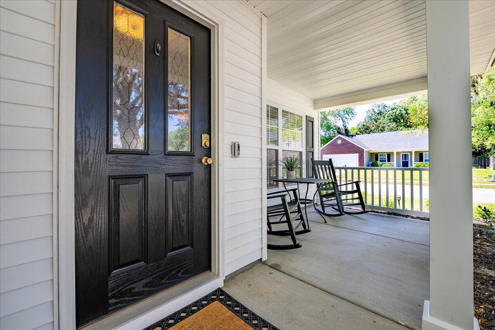
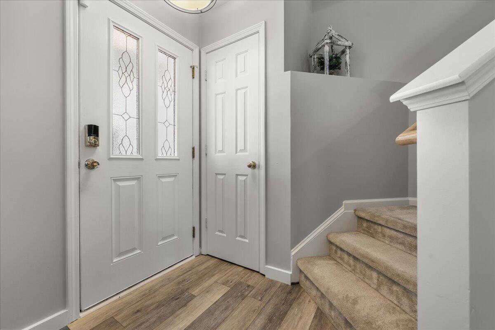
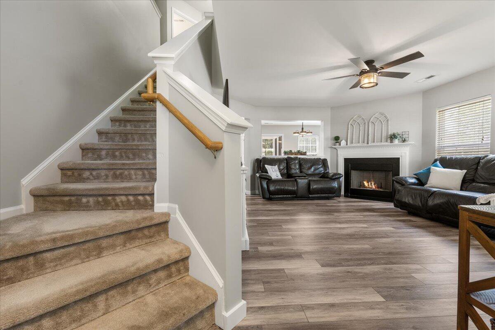


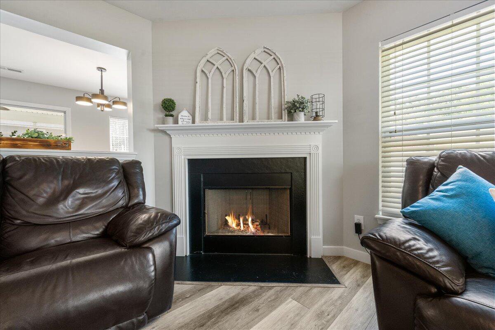

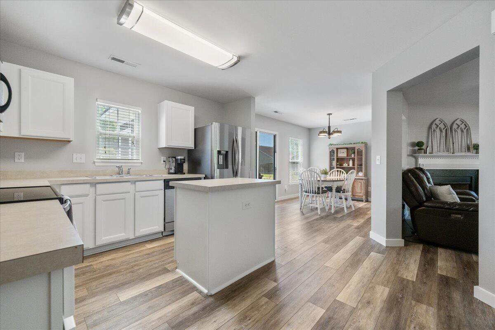




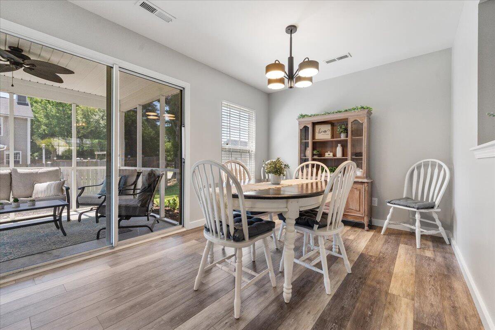
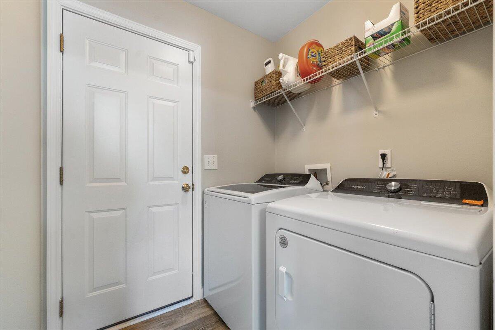

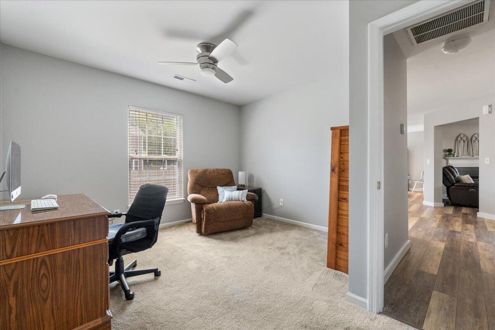
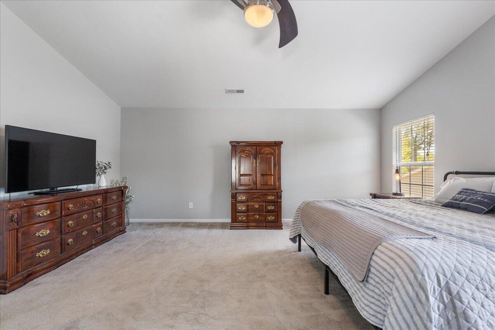
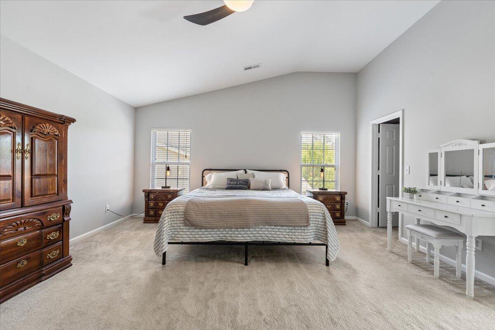
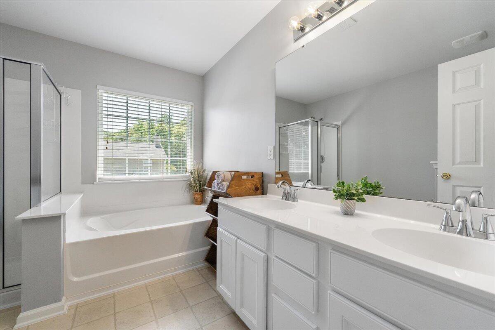
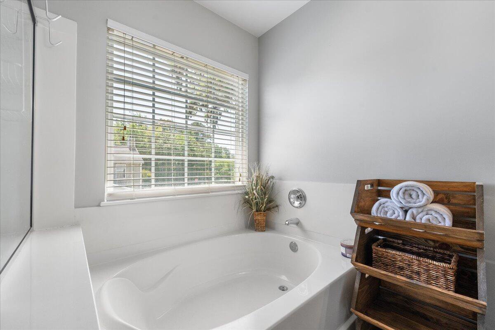
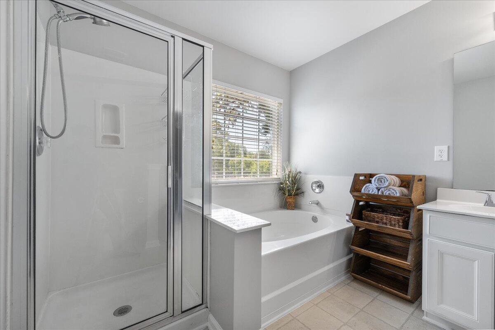
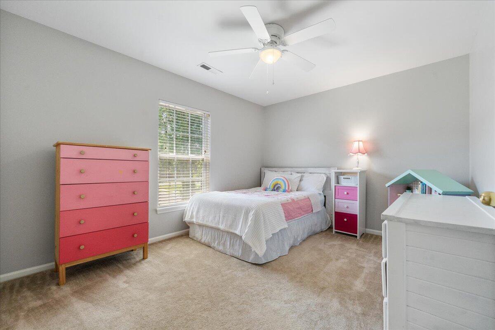

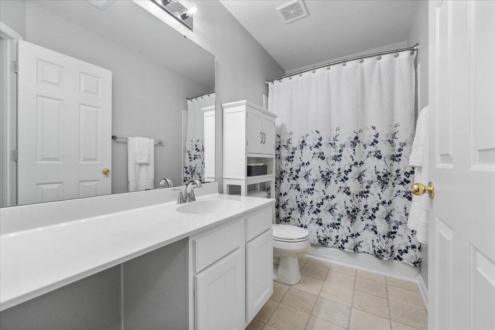
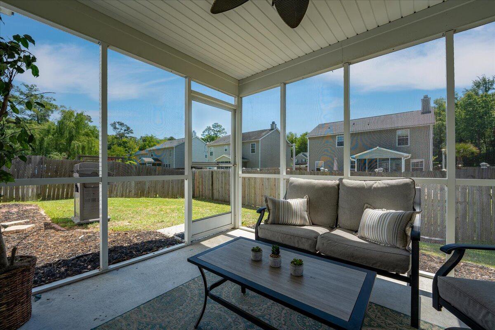
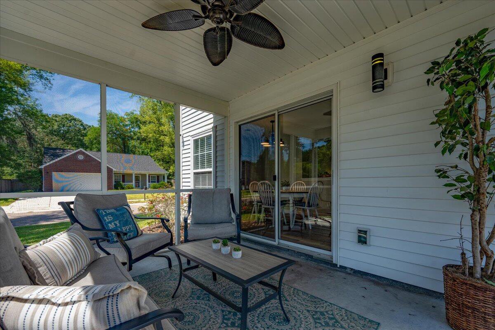

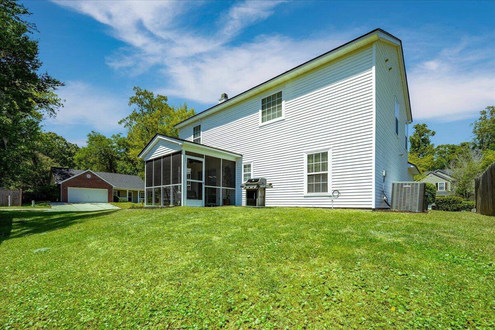
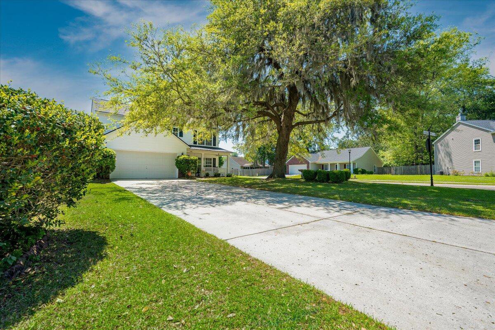
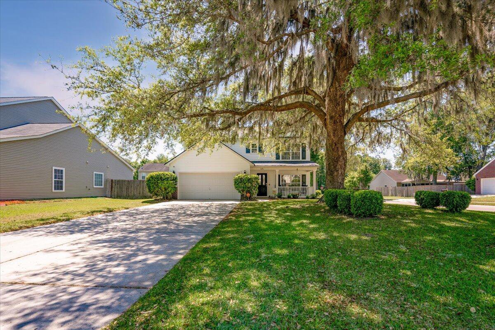
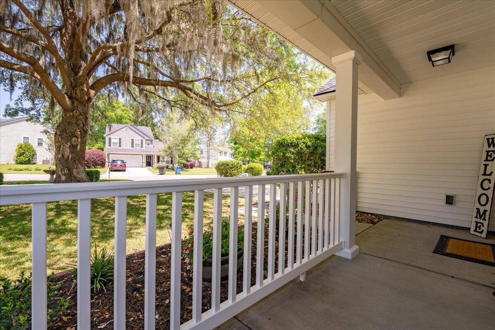

/t.realgeeks.media/resize/300x/https://u.realgeeks.media/kingandsociety/KING_AND_SOCIETY-08.jpg)