612 E Ashley Avenue, Folly Beach, SC 29439
- $1,749,000
- 4
- BD
- 2
- BA
- 2,542
- SqFt
- List Price
- $1,749,000
- Status
- Active
- MLS#
- 24009818
- Year Built
- 1975
- Style
- Cottage
- Living Area
- 2,542
- Bedrooms
- 4
- Bathrooms
- 2
- Full-baths
- 2
- Subdivision
- Folly Beach
- Master Bedroom
- Ceiling Fan(s)
- Acres
- 0.24
Property Description
This 4Bed / 2Bath, 2542 sqft, street to street (full Folly lot) property boasts a spacious, inviting interior with multiple comfortable and relaxation options and is being sold Fully Furnished. Step outside, and you'll discover even more seating areas on a extra large screened-in porch where you can enjoy a morning coffee or gather with your family and friends for an evening meal. First floor: enjoy a fully equipped open kitchen and dining area that flows onto the extra large screened porch, as well as two large bedrooms and a bath. The living space upstairs has a comfortable living room with a TV and a traditional sitting area to relax and enjoy company or a book, as well as the other large two bedrooms and bath.Storage / Golf Cart Shed installed 2021 as well as other improvements.Enjoy two refrigerators for extra storage options. This charming home offers plenty of indoor and outdoor sitting areas, and the spacious four-bedroom floor plan allows plenty of room to spread out! This home also features ample natural light, creating a bright, airy atmosphere perfect for relaxation. Folly Beach, is a laid-back, golf-cart-friendly community with many great restaurants, a booming nightlife, plenty of shopping, water activities, and water tours. For more historic exploring, the famous Downtown Charleston is only a nine mile car ride (Folly is Charleston's closest beach), which offers endless fine dining, shopping, historical sites, and more. Storage / Golf Cart Garage: 200 sqft Front Screened Porch: 430 sqft Bedroom 1 (Downstairs): KING, Ceiling Fan, Smart TV Bedroom 2 (Downstairs): 2 QUEENS, Ceiling Fan Bedroom 3 (Upstairs): KING, Ceiling Fan, Smart TV Bedroom 4 (Upstairs): 3 TWINS, Ceiling Fan
Additional Information
- Levels
- Two
- Lot Description
- 0 - .5 Acre
- Interior Features
- Ceiling Fan(s)
- Construction
- Cement Plank
- Floors
- Vinyl
- Roof
- Metal
- Cooling
- Central Air
- Heating
- Electric
- Foundation
- Crawl Space, Slab
- Parking
- Off Street
- Elementary School
- James Island
- Middle School
- Camp Road
- High School
- James Island Charter
Mortgage Calculator
Listing courtesy of Listing Agent: Rob Diprima from Listing Office: My Ocean Rental LLC.

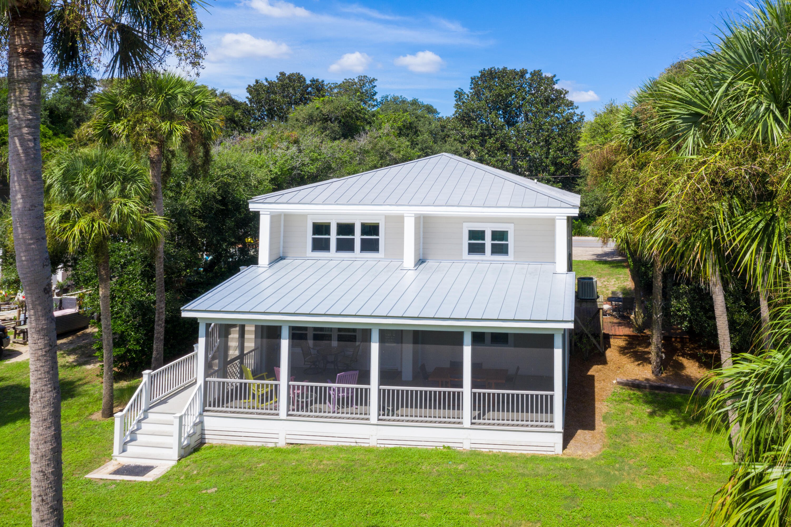



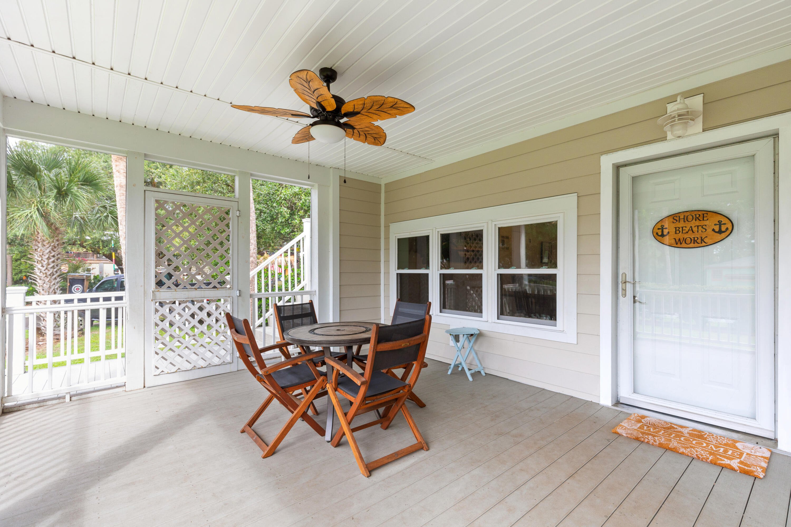
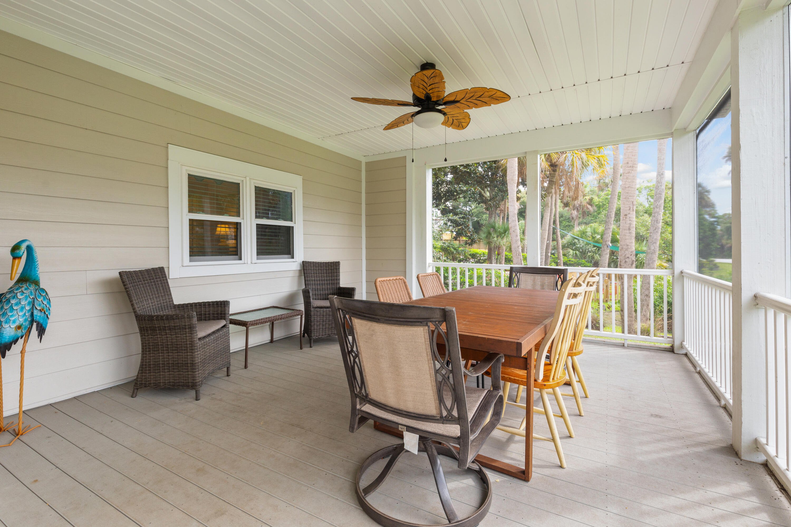
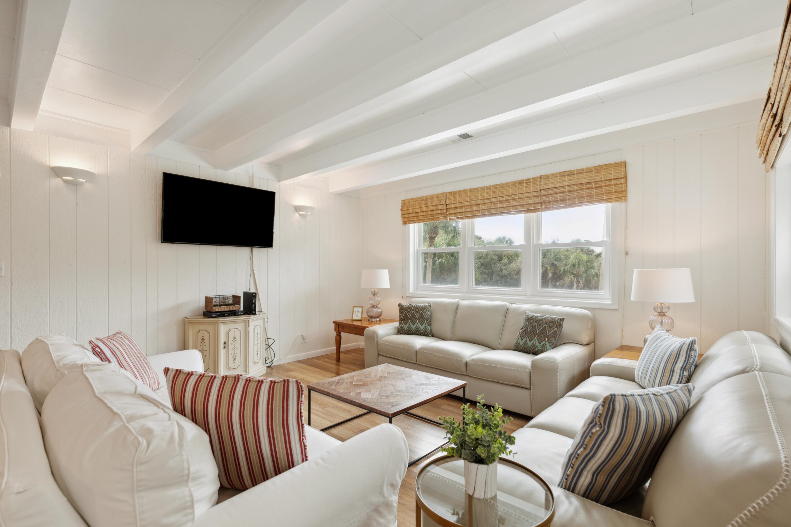



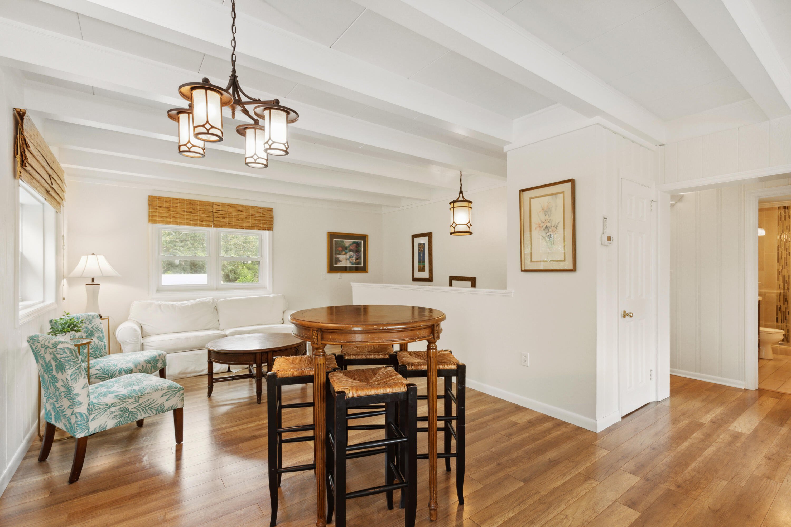


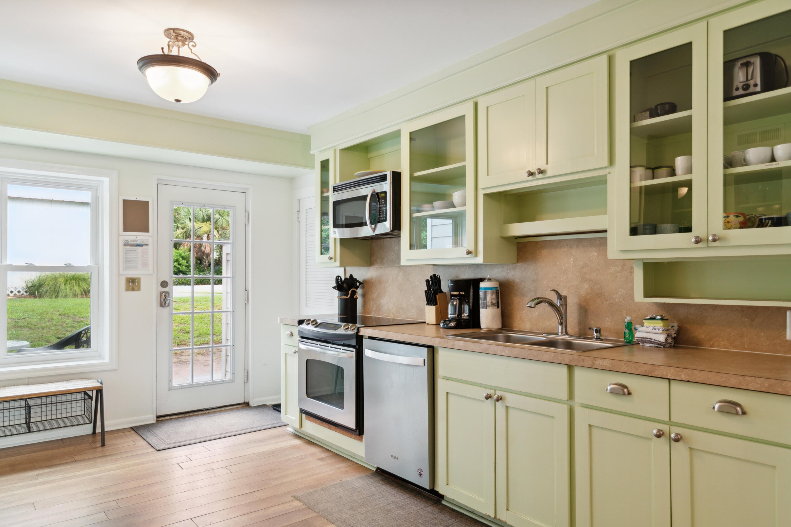

















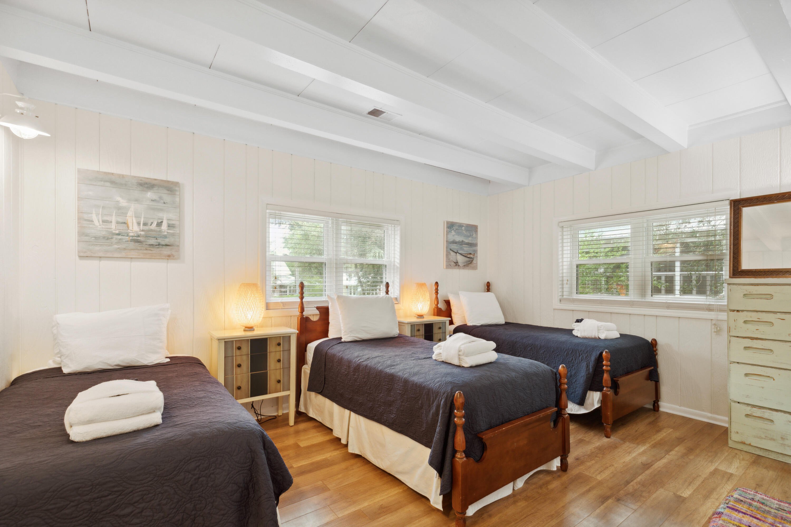





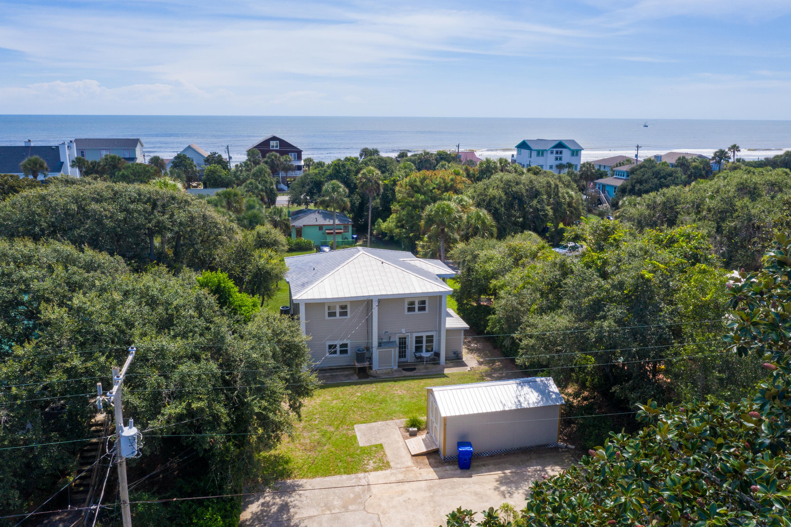







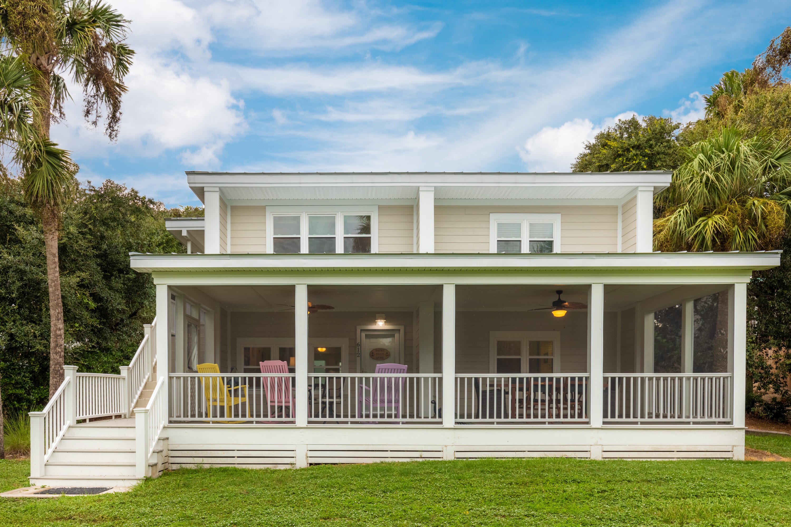
/t.realgeeks.media/resize/300x/https://u.realgeeks.media/kingandsociety/KING_AND_SOCIETY-08.jpg)