109 Bugle Drive, Goose Creek, SC 29445
- $329,000
- 3
- BD
- 2
- BA
- 1,634
- SqFt
- List Price
- $329,000
- Status
- Active Contingent
- MLS#
- 24009801
- Year Built
- 1986
- Style
- Ranch
- Living Area
- 1,634
- Bedrooms
- 3
- Bathrooms
- 2
- Full-baths
- 2
- Subdivision
- Crowfield Plantation
- Master Bedroom
- Ceiling Fan(s), Walk-In Closet(s)
- Tract
- Hunters Woods
- Acres
- 0.29
Property Description
Welcome home to 109 Bulgle Drive where nestled in Hunters Wood at Crowfield Plantation this amazing home offers the perfect blend of elegance and comfort. This home boasts three bedrooms, two bathrooms, a loft space and a two car garage. Upon stepping inside you are greeted by the foyer that flows seamlessly into the living area adorned by wood floors,a wood burning fireplace.Upon stepping outside to discover your own private oasis featuring a huge back patio that is perfect for entertaining guests or enjoying a peaceful evening under the stars. As you may have already noticed there are lots of new items that have been completed to this home to include the following, New Roof installed in 2023, Storm Doors 2024, Windows installed 2021, the amazing Back Porch was redone in 2023 and more!!Residents of Crowfield plantation may enjoy access to many of the amazing amenities such as sixteen miles of hiking and biking trails, recreational vehicle storage lots available, eight playgrounds and parks, four pools, Lake Crowfield with two waterfront docks, boat access for paddle boats/Kyaks. Planters Walk Clubhouse,and four tennis courts are just some of the amazing amenities that are available in this neighborhood!! ******THAT'S NOT ALL**** A $1,200 lender credit is available and will be applied towards the buyer's closing costs and pre-paids if the buyer chooses to use the seller's preferred lender. This credit is in addition to any negotiated seller concessions. Don't miss the opportunity to make this exquisite property your new home. Schedule your showing today!!
Additional Information
- Levels
- One
- Lot Description
- 0 - .5 Acre
- Interior Features
- Ceiling - Cathedral/Vaulted, High Ceilings, Ceiling Fan(s), Eat-in Kitchen, Family, Loft
- Construction
- Brick Veneer
- Floors
- Wood
- Roof
- Architectural
- Cooling
- Central Air
- Heating
- Heat Pump
- Foundation
- Crawl Space
- Parking
- 2 Car Garage, Attached, Garage Door Opener
- Elementary School
- Westview
- Middle School
- Westview
- High School
- Stratford
Mortgage Calculator
Listing courtesy of Listing Agent: Daniel Stender from Listing Office: Carolina One Real Estate. 843-779-8660
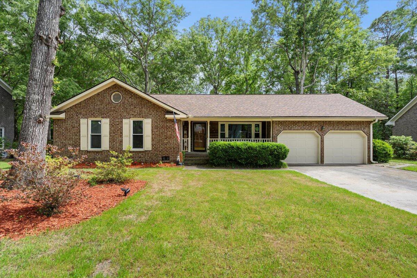

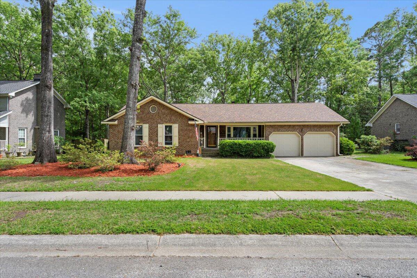
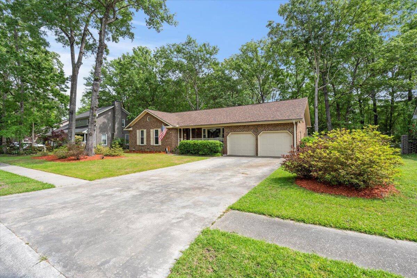
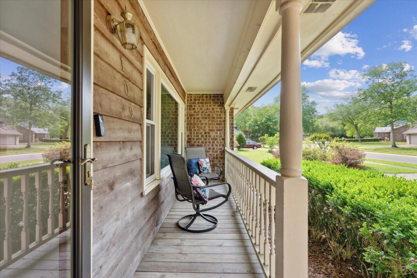
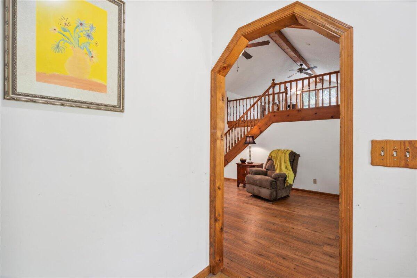
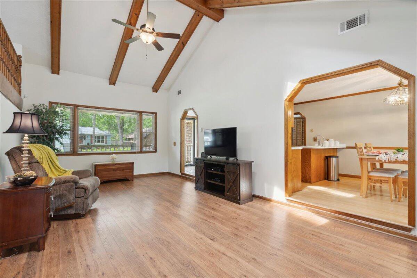

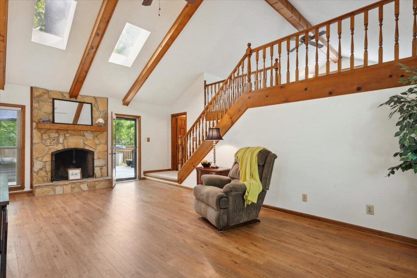
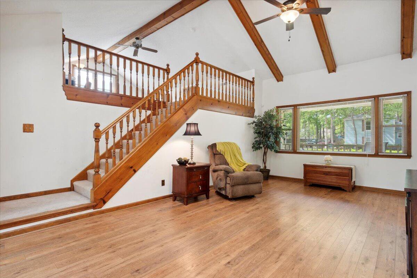

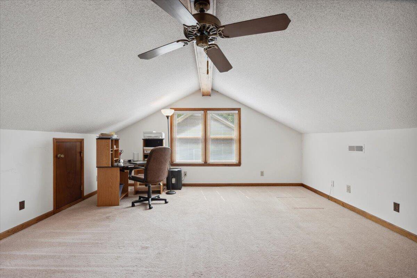
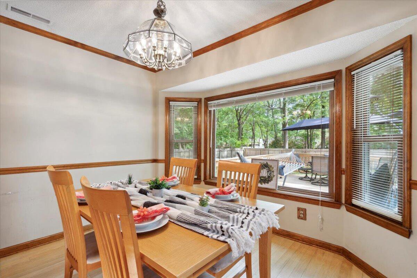
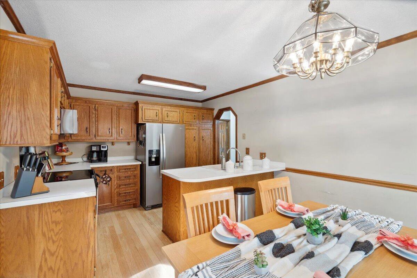
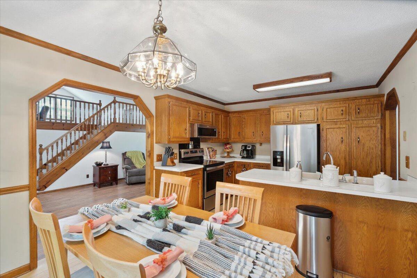
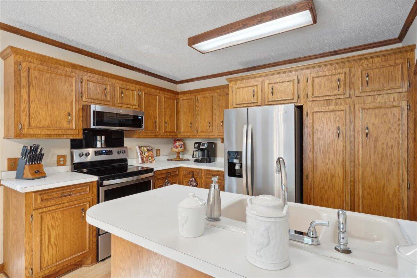
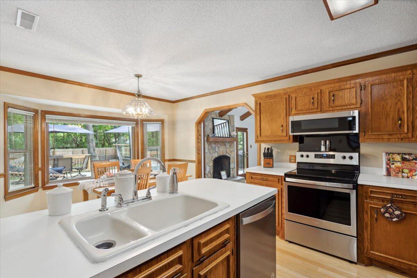

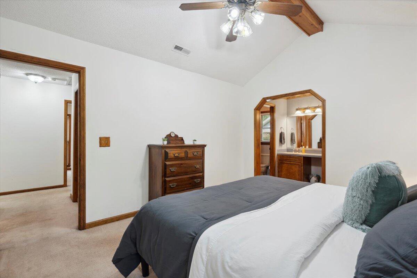
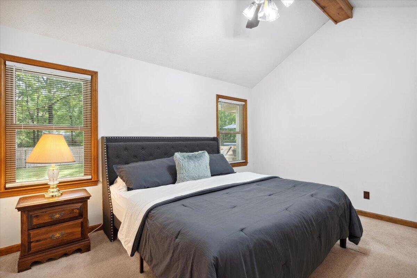
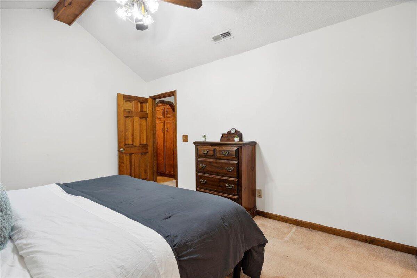
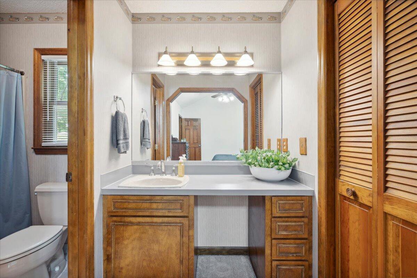

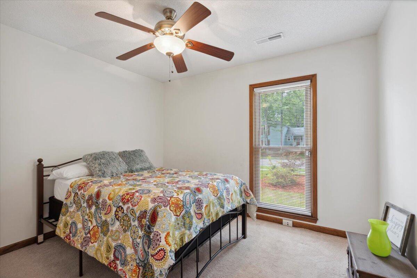
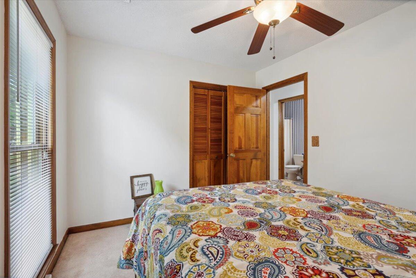
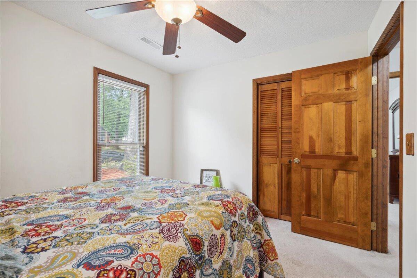

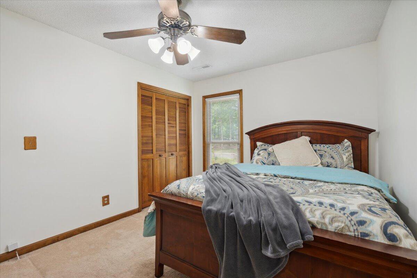
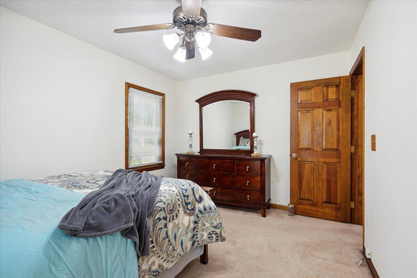

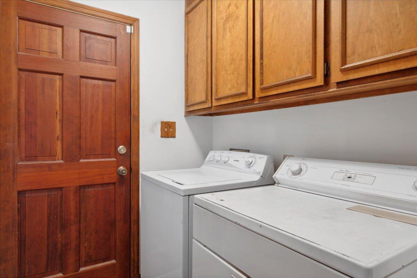

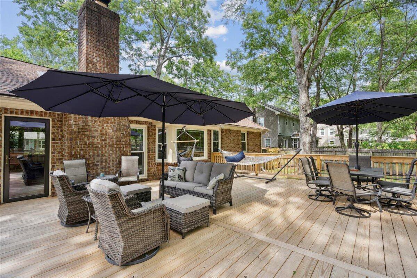
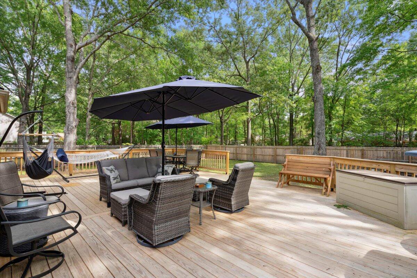
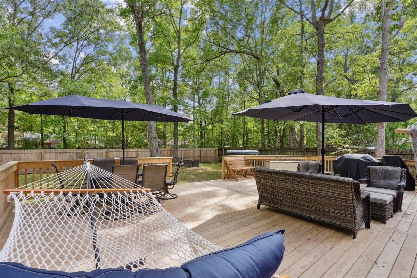

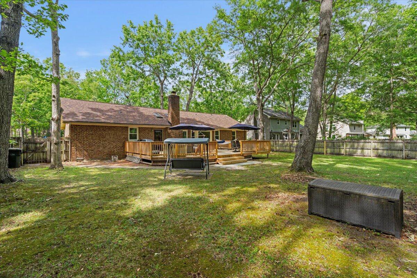
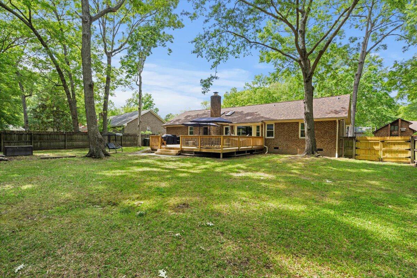
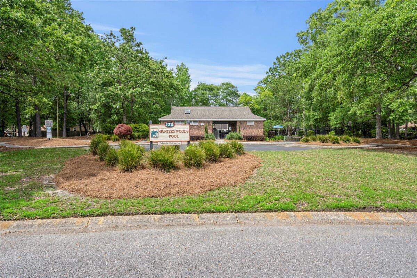

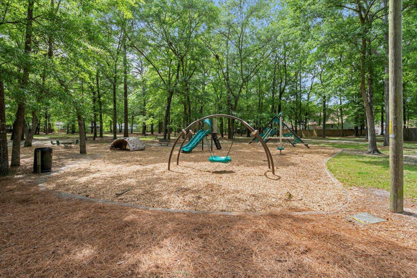
/t.realgeeks.media/resize/300x/https://u.realgeeks.media/kingandsociety/KING_AND_SOCIETY-08.jpg)