122 Chownings Lane, Goose Creek, SC 29445
- $335,000
- 3
- BD
- 2
- BA
- 1,402
- SqFt
- List Price
- $335,000
- Status
- Active Contingent
- MLS#
- 24009758
- Year Built
- 1985
- Style
- Ranch, Traditional
- Living Area
- 1,402
- Bedrooms
- 3
- Bathrooms
- 2
- Full-baths
- 2
- Subdivision
- Crowfield Plantation
- Master Bedroom
- Ceiling Fan(s), Walk-In Closet(s)
- Tract
- Planters Walk
- Acres
- 0.18
Property Description
Welcome home to this charming, one story, 3Br, 2Ba property on a quiet cul-de-sac with a private backyard oasis. Lovingly cared for and meticulously maintained, the home is light and bright and accented with neutral paint colors and flooring. The vaulted ceiling and brick framed gas fireplace create a cozy but spacious atmosphere in the great room. A separate dining room leads to a sunny side porch with sliding doors that access the side yard patio area with a secret garden feel and a charming brick walkway leading to the backyard. The kitchen is separate but spacious and the island allows for dine-in eating, ample storage and built -in wine rack. The primary bedroom and bath are separate from the secondary bedrooms and bath for added privacy.The composite backyard decking is easy to maintain and perfect for outdoor entertaining and dining. And the side entry 2 car garage offers a pleasing street view of the home. Brand new roof in April 2024! Home exterior is composite vinyl siding for easy maintenance. Neighborhood amenities are a short walk/bike ride away and if you need to venture further out, shopping and dining are minutes outside the neighborhood entrances. If you're looking for a peaceful retreat from the busy world, this is your home! A $1,300 Lender Credit is available and will be applied towards the buyer's closing costs and pre-paids if the buyer chooses to use the seller's preferred lender. This credit is in addition to any negotiated seller concessions.
Additional Information
- Levels
- One
- Lot Description
- 0 - .5 Acre, Cul-De-Sac, Interior Lot, Level
- Interior Features
- Ceiling - Blown, Ceiling - Cathedral/Vaulted, Ceiling - Smooth, Kitchen Island, Walk-In Closet(s), Eat-in Kitchen, Great, Separate Dining, Sun
- Construction
- See Remarks, Vinyl Siding
- Floors
- Ceramic Tile
- Roof
- Asphalt
- Cooling
- Central Air
- Heating
- Forced Air, Heat Pump
- Foundation
- Raised Slab
- Parking
- 2 Car Garage, Attached
- Elementary School
- Westview
- Middle School
- Westview
- High School
- Stratford
Mortgage Calculator
Listing courtesy of Listing Agent: Elizabeth Rivers from Listing Office: Carolina One Real Estate. 843-779-8660

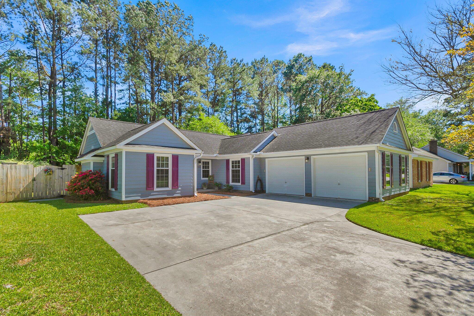
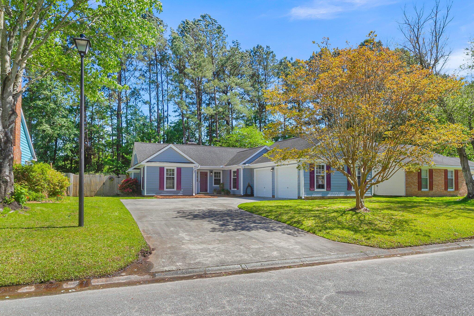
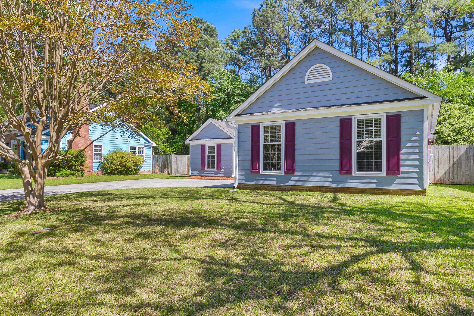



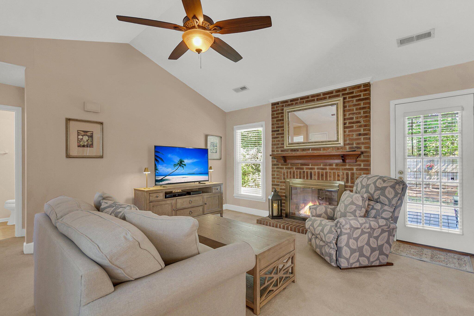


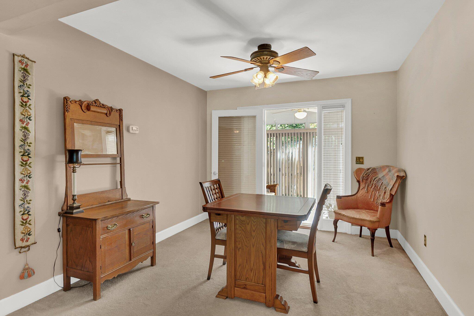

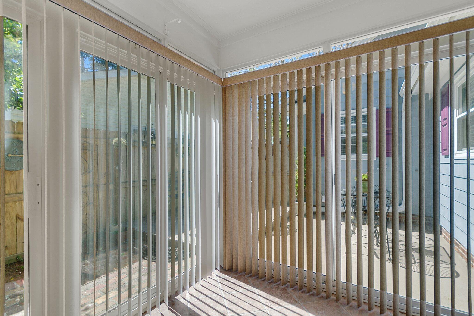

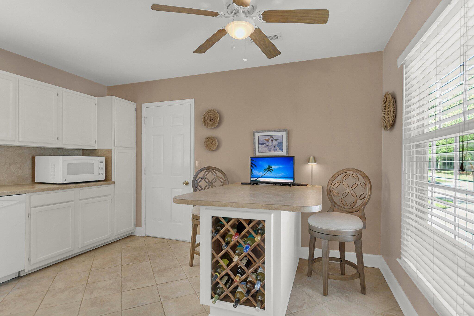
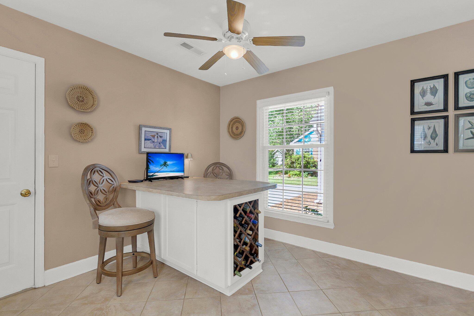
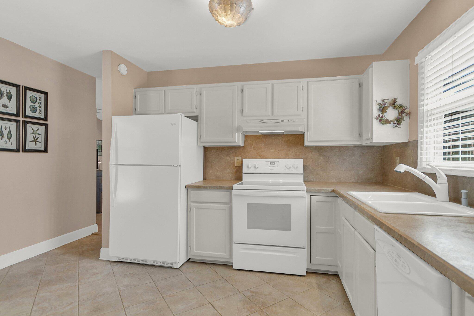
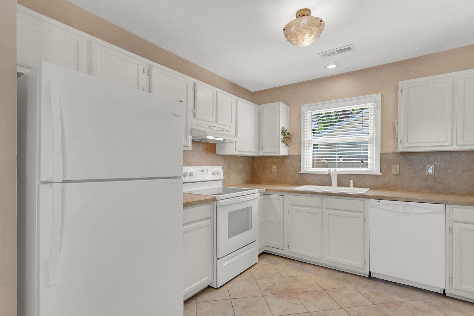
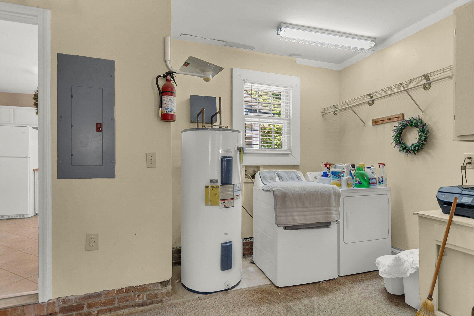
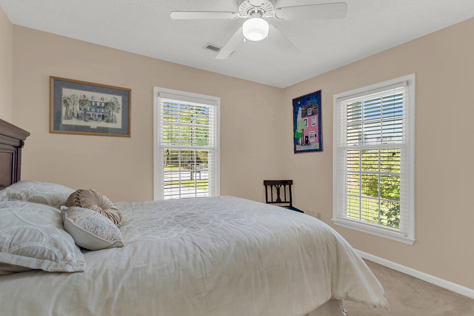


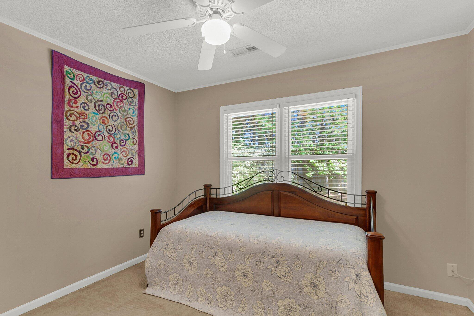
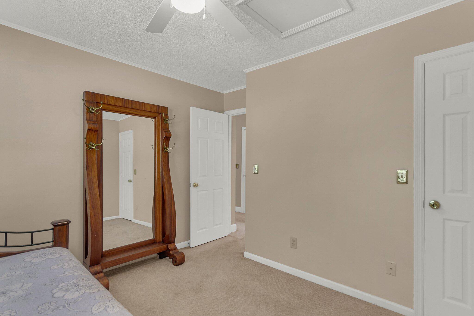


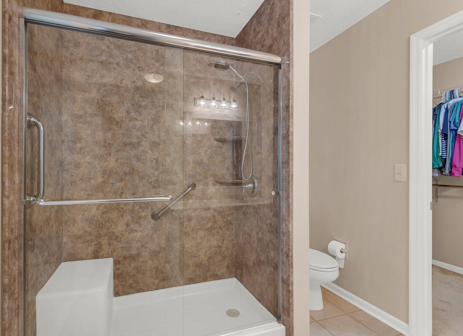
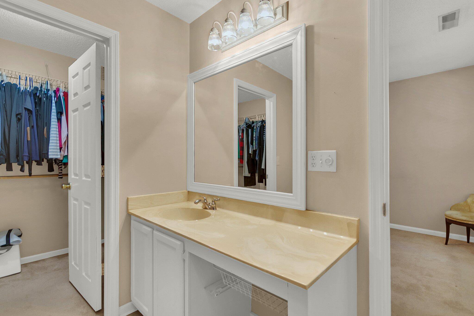
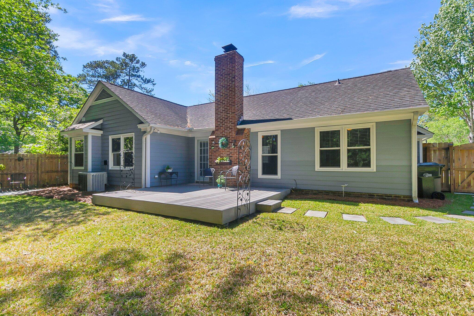
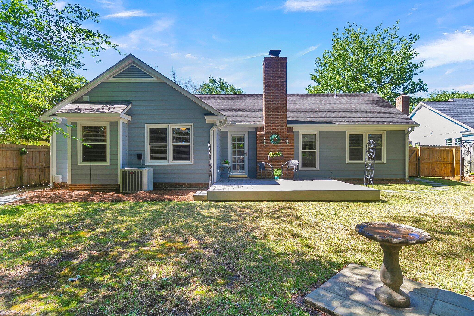
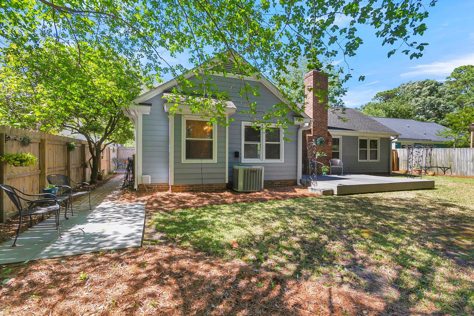
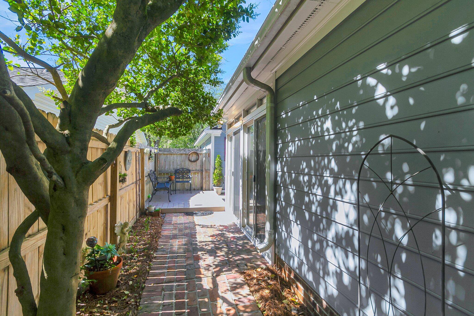
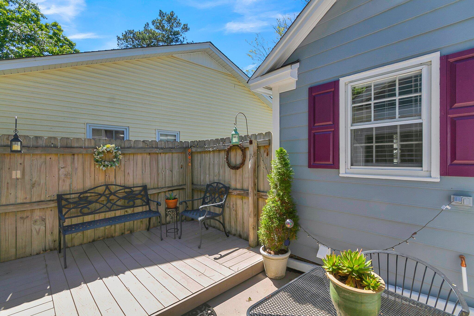
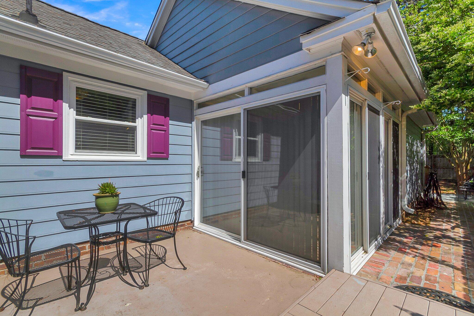
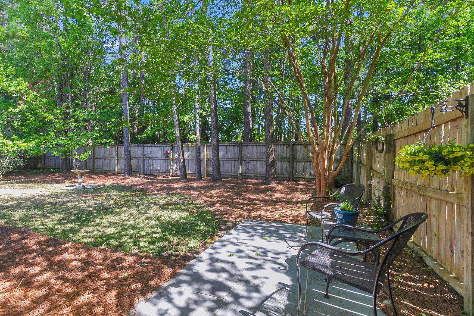
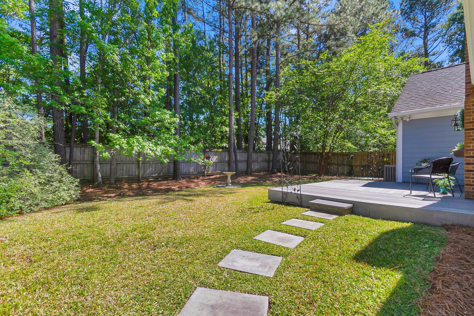

/t.realgeeks.media/resize/300x/https://u.realgeeks.media/kingandsociety/KING_AND_SOCIETY-08.jpg)