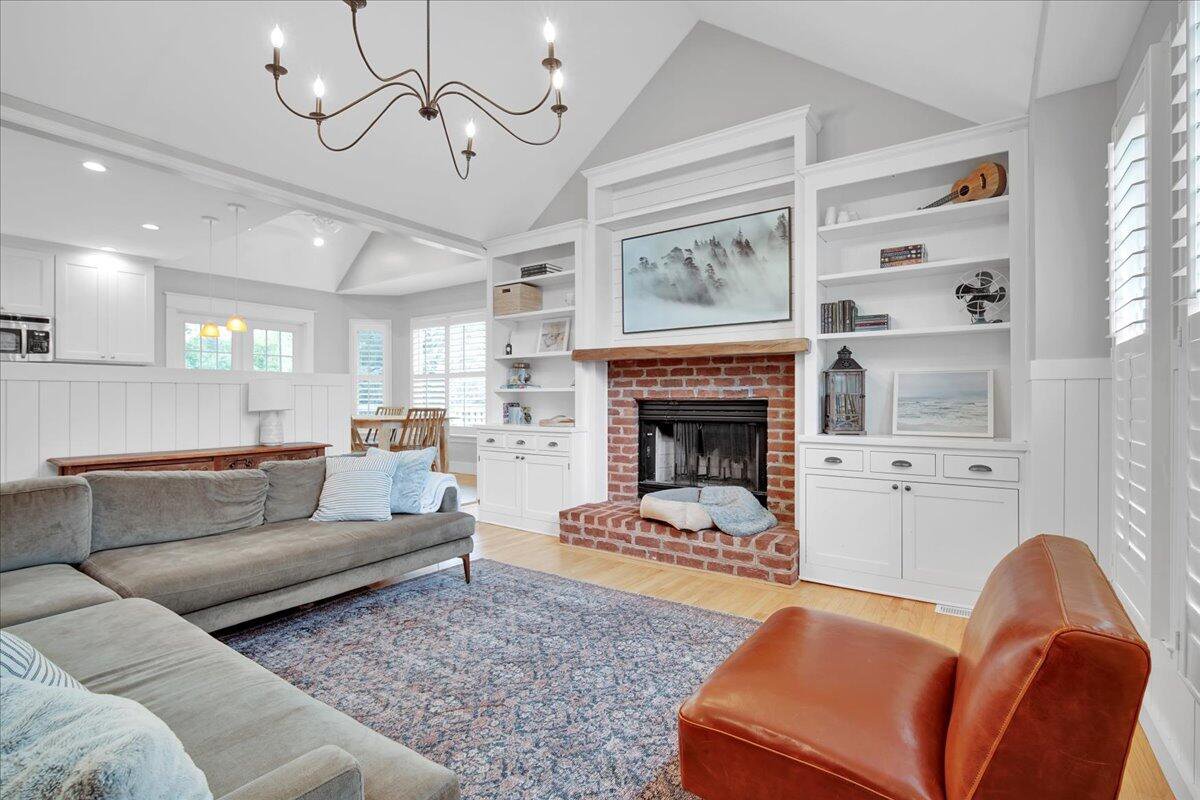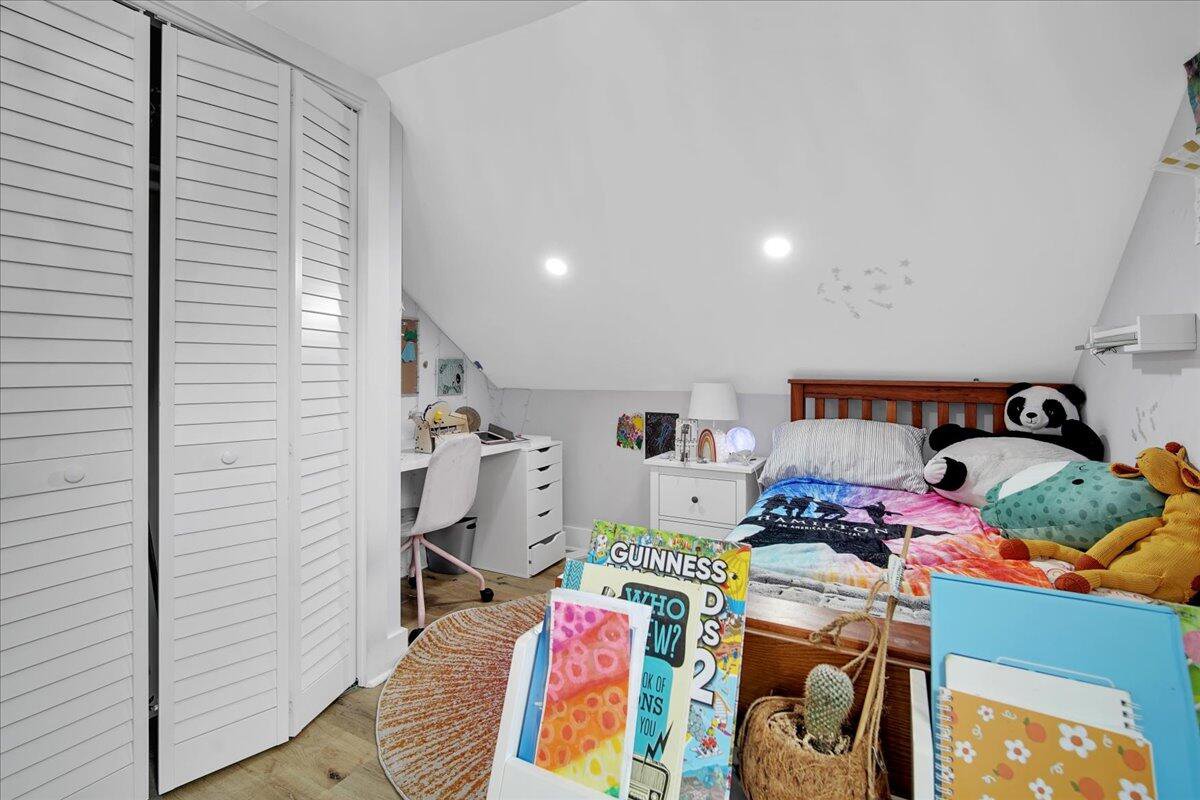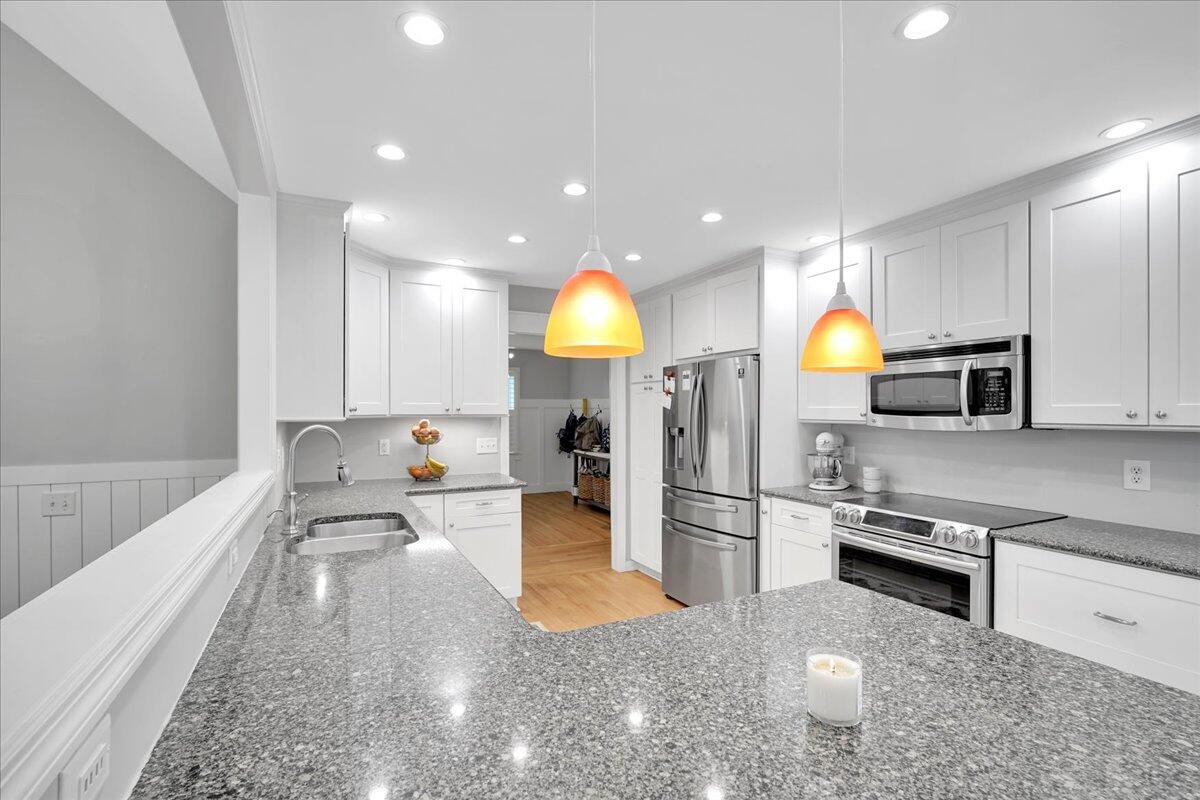1118 Blue Marlin Drive, Charleston, SC 29412
- $875,000
- 5
- BD
- 3
- BA
- 2,652
- SqFt
- List Price
- $875,000
- Status
- Active
- MLS#
- 24009637
- Year Built
- 1988
- Style
- Traditional
- Living Area
- 2,652
- Bedrooms
- 5
- Bathrooms
- 3
- Full-baths
- 3
- Subdivision
- Harbor Woods Iii
- Master Bedroom
- Ceiling Fan(s), Dual Masters, Walk-In Closet(s)
- Acres
- 0.27
Property Description
Welcome to your dream home in the highly sought-after Stiles Point School district! This stunning 5-bedroom, 3-bathroom residence boasts a perfect blend of modern luxury and timeless charm, providing ample space for your family to thrive. As you step inside, you're greeted by the warmth of freshly refinished hardwood flooring, enhancing the elegance of the main level. The spacious living areas are ideal for both relaxation and entertaining, with plenty of natural light streaming in through large windows . A complete remodel upstairs in 2021 brings a fresh and contemporary feel, featuring brand new flooring, an updated bathroom, a thoughtfully designed bedroom and a 14.5 foot by 16 foot flex space. Additionally, the attic has been expertly insulated with foam, ensuring energy efficiency.The crown jewel of this magnificent home is the breathtaking 600 square foot master bedroom ensuite completed in June of 2022, a true sanctuary for rest and relaxation. This brand new addition offers the ultimate luxury living experience, with ample space for a sitting area, a lavish spa-like bathroom, and a custom walk-in closet. Outside, the property offers a serene escape with lush landscaping and a private backyard oasis with an above ground Intex saltwater pool. With its prime location in the esteemed Stiles Point School district, you'll enjoy many nearby parks, shopping, and dining options, not to mention the close proximity to Downtown and Folly Beach. Don't miss your chance to make this exquisite home yours. Schedule a viewing today and experience the epitome of upscale living in one of Charleston's most desirable neighborhoods.
Additional Information
- Levels
- Two
- Lot Description
- 0 - .5 Acre, Cul-De-Sac, Level
- Interior Features
- Ceiling - Cathedral/Vaulted, Ceiling - Smooth, Family, Entrance Foyer, Game, Living/Dining Combo, Loft, Office, Pantry, Separate Dining
- Construction
- Cement Plank, Wood Siding
- Floors
- Ceramic Tile, Wood
- Roof
- Architectural, Asphalt
- Cooling
- Central Air
- Exterior Features
- Lawn Irrigation
- Foundation
- Crawl Space
- Parking
- 1 Car Garage, Attached, Garage Door Opener
- Elementary School
- Stiles Point
- Middle School
- Camp Road
- High School
- James Island Charter
Mortgage Calculator
Listing courtesy of Listing Agent: Beau Grimmett from Listing Office: Carolina One Real Estate. 843-779-8660



















































/t.realgeeks.media/resize/300x/https://u.realgeeks.media/kingandsociety/KING_AND_SOCIETY-08.jpg)