4002 Colonel Vanderhorst Circle, Mount Pleasant, SC 29466
- $1,500,000
- 4
- BD
- 3.5
- BA
- 3,275
- SqFt
- List Price
- $1,500,000
- Status
- Active
- MLS#
- 24009501
- Price Change
- ▼ $150,000 1714170707
- Year Built
- 2001
- Style
- Traditional
- Living Area
- 3,275
- Bedrooms
- 4
- Bathrooms
- 3.5
- Full-baths
- 3
- Half-baths
- 1
- Subdivision
- Dunes West
- Master Bedroom
- Ceiling Fan(s), Garden Tub/Shower, Multiple Closets, Outside Access, Walk-In Closet(s)
- Tract
- Wagner Point
- Acres
- 1
Property Description
Welcome to 4002 Colonel Vanderhorst Circle in the premier gated community of Dunes West. Open the front door of this custom-built home on the 4th fairway of the Dunes West Golf and River Club and view the stunning saltwater pool with lights, fountains, and bubblers beyond the porch. This one-story 4-bedroom, 3.5-bath home with a bonus room awaits a new owner to make it theirs. High ceilings accent the dining room leading to the living room with double doors to the screened porch. The large family room also opens to the porch and has built-in bookshelves with base cabinets next to the fireplace with gas logs. The kitchen has a breakfast bar, built-in desk, and eating area all overlooking the large yard. The split floor plan includes the main bedroom on one side, two ensuite bedrooms,on the other plus a 4th bedroom or office and an upstairs media or playroom. Included in the main bedroom are two custom closets, dual vanities, a tub, a large shower, and a private commode room plus outside access. The powder room also has outside access for poolside guests. Custom features include plantation shutters and new carpet in many rooms.Outdoor lighting adds nighttime ambiance. Membership to the Dunes West Golf and River Club is available. Enjoy this special community with walking paths and features well suited to the Lowcountry lifestyle.
Additional Information
- Levels
- One and One Half
- Lot Description
- 1 - 2 Acres, On Golf Course
- Interior Features
- Ceiling - Smooth, High Ceilings, Garden Tub/Shower, Walk-In Closet(s), Bonus, Eat-in Kitchen, Family, Formal Living, Entrance Foyer, Game, Office, Pantry, Separate Dining, Study
- Construction
- Cement Plank
- Floors
- Ceramic Tile, Wood
- Roof
- Architectural
- Cooling
- Central Air
- Heating
- Electric, Heat Pump
- Exterior Features
- Lawn Irrigation, Lawn Well, Lighting, Stoop
- Foundation
- Crawl Space
- Parking
- 2 Car Garage, Attached, Garage Door Opener
- Elementary School
- Charles Pinckney Elementary
- Middle School
- Cario
- High School
- Wando
Mortgage Calculator
Listing courtesy of Listing Agent: Franne Schwarb from Listing Office: Coldwell Banker Realty.









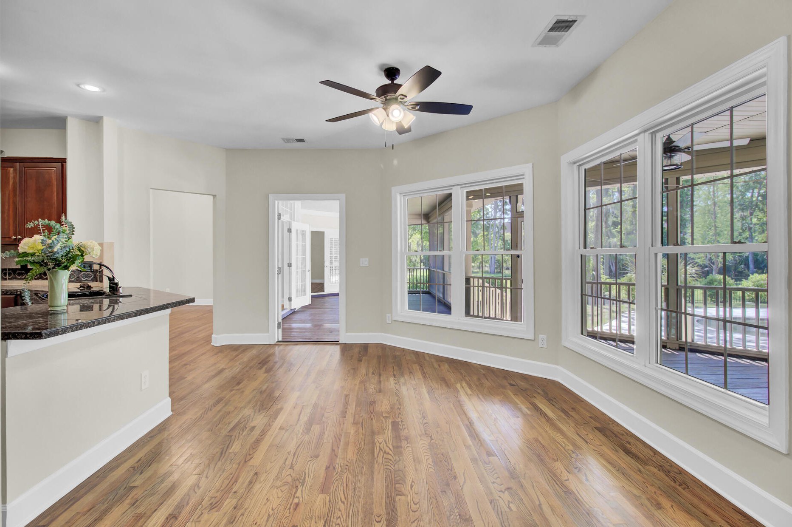




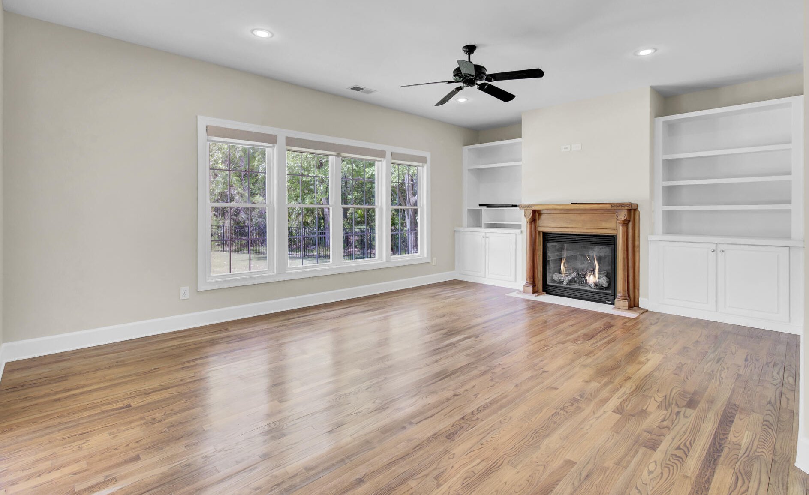



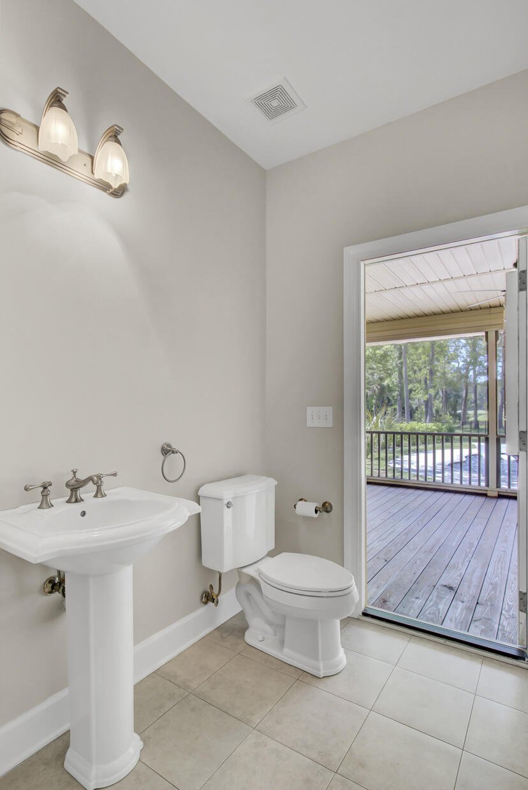
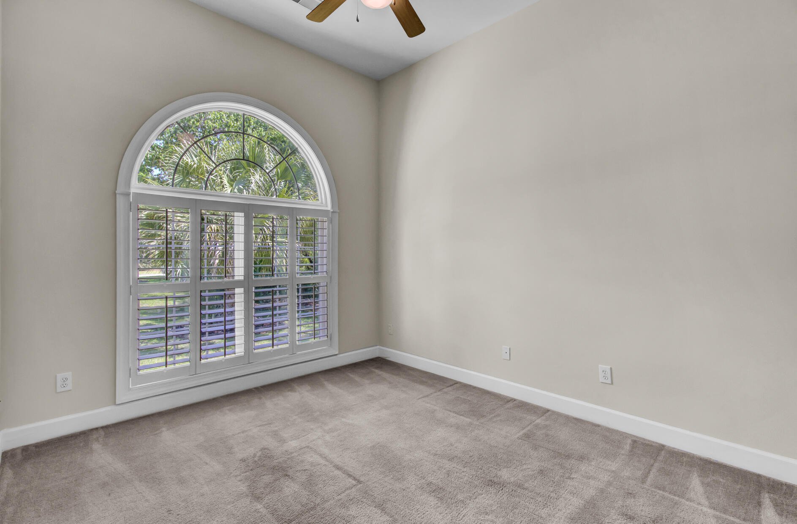
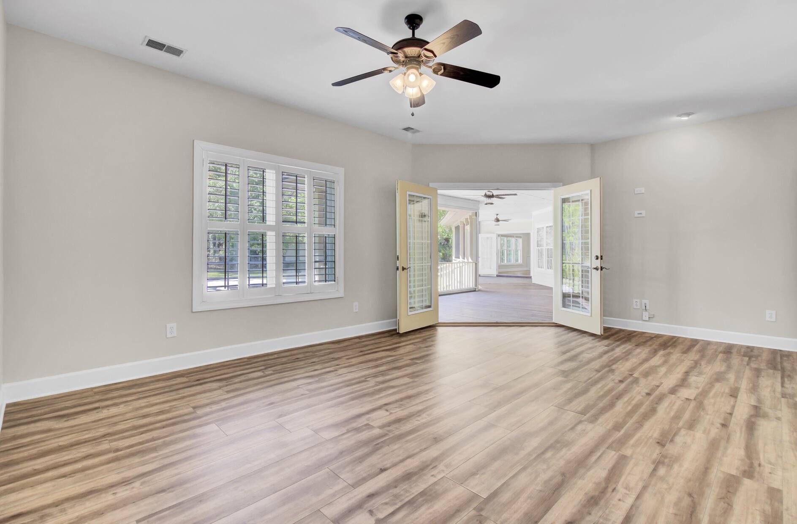

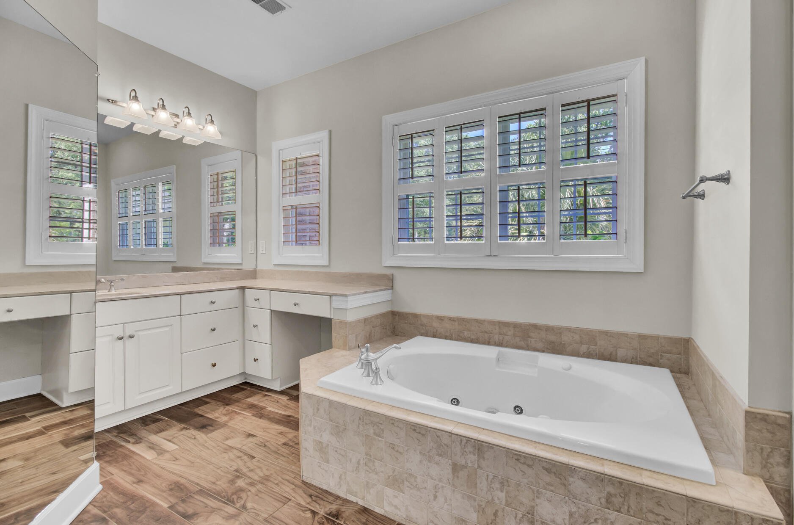







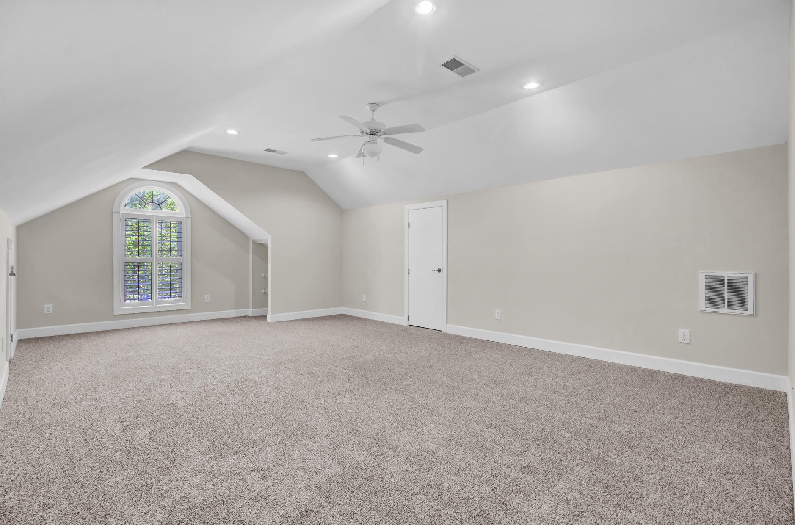




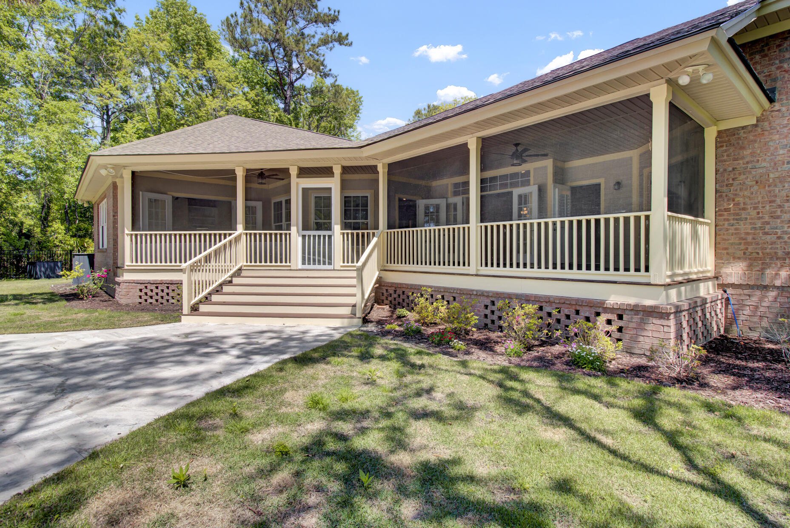

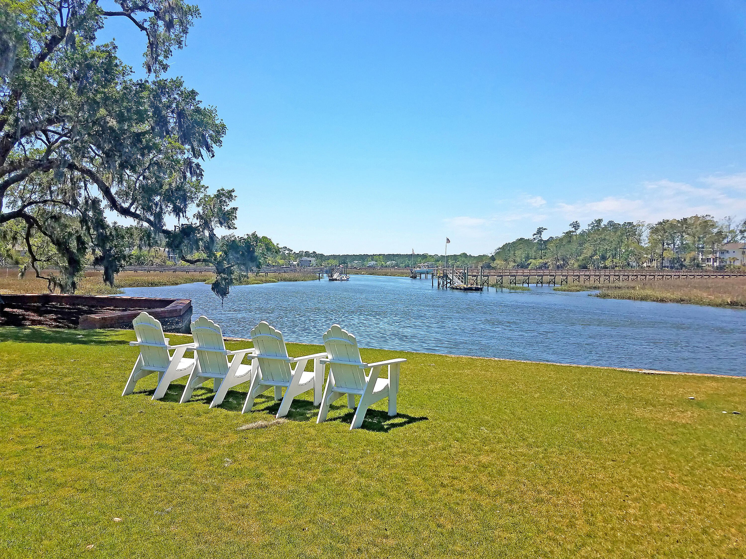



/t.realgeeks.media/resize/300x/https://u.realgeeks.media/kingandsociety/KING_AND_SOCIETY-08.jpg)