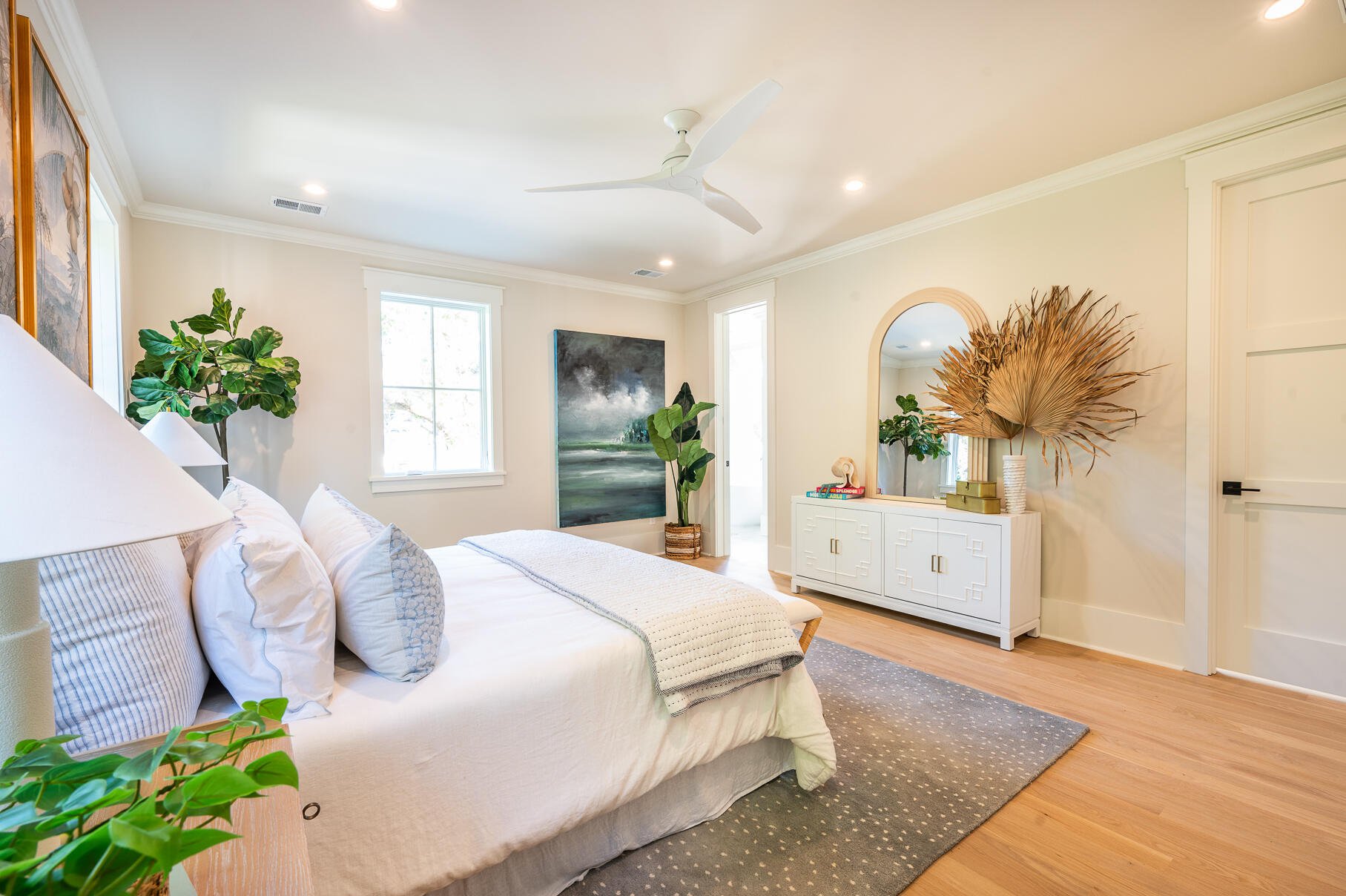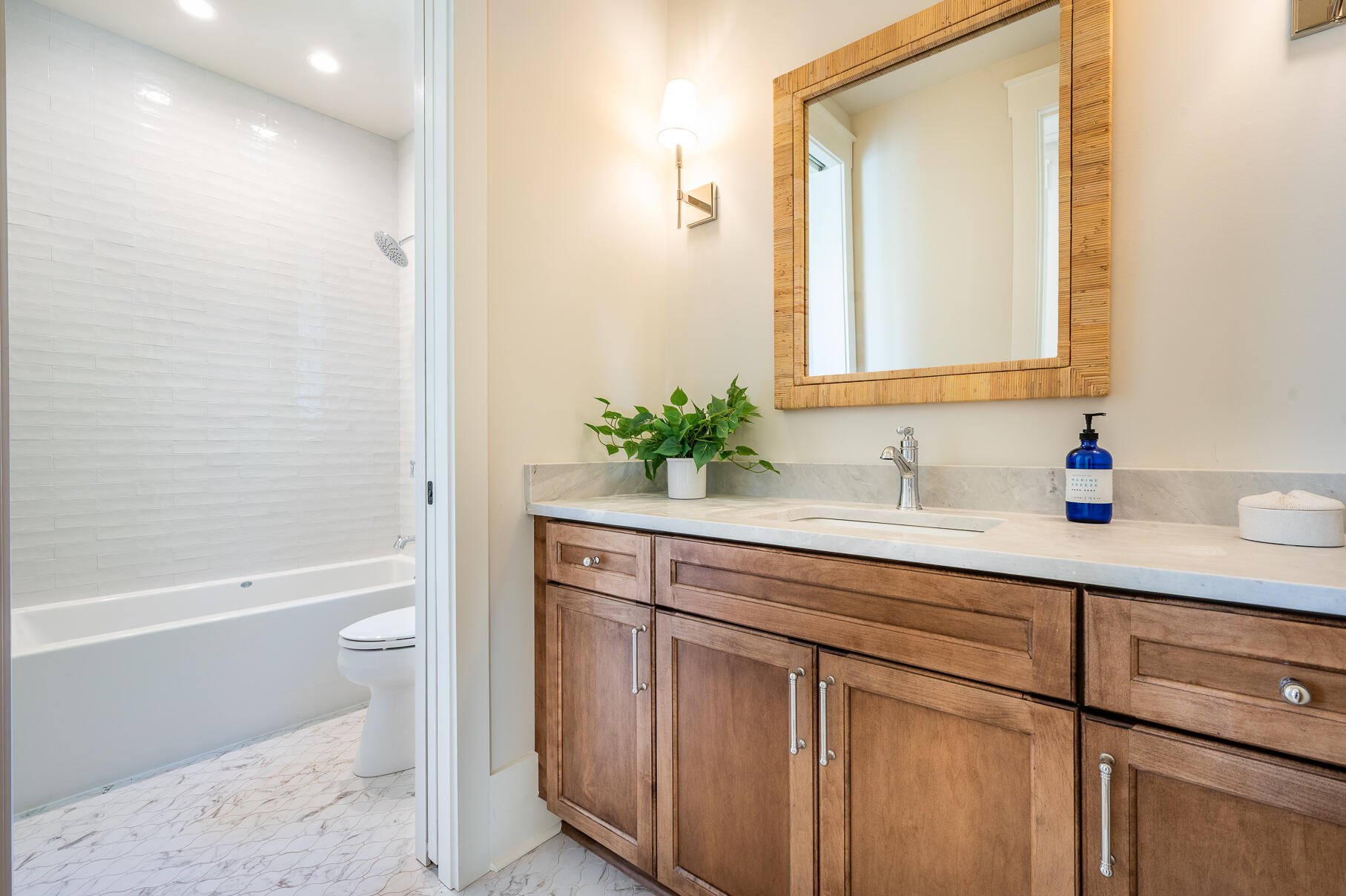414 Ferry Street, Mount Pleasant, SC 29464
- $2,595,000
- 5
- BD
- 4
- BA
- 3,200
- SqFt
- List Price
- $2,595,000
- Status
- Active
- MLS#
- 24009368
- Price Change
- ▼ $100,000 1715020017
- Year Built
- 2023
- Style
- Charleston Single
- Living Area
- 3,200
- Bedrooms
- 5
- Bathrooms
- 4
- Full-baths
- 4
- Subdivision
- Old Village
- Acres
- 0.17
Property Description
Located in the highly sought after Old Village neighborhood, this five-bedroom Charleston Single-style home was just completed by Oakmont Construction. Step inside where you will be greeted by a light-filled foyer that flows into the open and spacious family room. Interior features include white oak flooring throughout, designer light fixtures, a gas fireplace and 10-foot coffered ceilings on the first floor. The beautiful chef's kitchen off the family and dining area boasts quartzite countertops, a farmhouse sink, Thermador gas range and undermount lighting. A butler's pantry equipped with a wine fridge is located off the kitchen. The dining area flows onto a screened-in porch, creating the perfect indoor-outdoor entertaining experience. Also on this floor, you will find a bright guest bedroom with a full bathroom close by. Completing the first level is a utility room with built-in storage and cabinetry. Upstairs, there is a guest bedroom with an en suite bathroom to the left, and two additional guest bedrooms and a full bathroom off the hallway. The expansive primary bedroom has a walk-in closet and a spa-like bathroom that showcases a soaking tub, double rain head shower and beautiful sconce lighting. Exterior features include a welcoming front porch, screened-in back porch and a fully enclosed privacy fence. 414 Ferry Street is just a short walk to the neighborhood tennis courts, Alhambra Park, Pitt Street Bridge and The Post House. Enjoy living just ten minutes to downtown Charleston and Sullivan's Island, in one of the most idyllic Mount Pleasant locations to call home!
Additional Information
- Levels
- Two
- Lot Description
- 0 - .5 Acre, Interior Lot
- Interior Features
- Ceiling - Smooth, High Ceilings, Kitchen Island, Walk-In Closet(s), Ceiling Fan(s), Eat-in Kitchen, Family, Entrance Foyer, Living/Dining Combo, Loft, Utility
- Construction
- Cement Plank
- Floors
- Ceramic Tile, Wood
- Roof
- Metal
- Cooling
- Central Air
- Heating
- Electric
- Foundation
- Raised Slab
- Parking
- Off Street
- Elementary School
- Mt. Pleasant Academy
- Middle School
- Moultrie
- High School
- Lucy Beckham
Mortgage Calculator
Listing courtesy of Listing Agent: Kalyn Harmon from Listing Office: William Means Real Estate, LLC.



















































/t.realgeeks.media/resize/300x/https://u.realgeeks.media/kingandsociety/KING_AND_SOCIETY-08.jpg)