52 W Mariners Cay Drive Unit #52, Folly Beach, SC 29439
- $640,000
- 2
- BD
- 2
- BA
- 1,369
- SqFt
- List Price
- $640,000
- Status
- Active
- MLS#
- 24009196
- Year Built
- 1982
- Living Area
- 1,369
- Bedrooms
- 2
- Bathrooms
- 2
- Full-baths
- 2
- Subdivision
- Mariners Cay
- Master Bedroom
- Ceiling Fan(s)
Property Description
The views of Folly River are breathtaking from this first-floor condo in Mariners Cay! Your mornings will consist of sipping coffee while you marvel at the boats and dolphins swimming by... This 2 bedroom, 2 bath unit is ready for you to move in and CHILL OUT! This unit was lovingly renovated by the owners for their enjoyment, and the attention to detail shows. With new SS appliances, new shaker cabinetry in the kitchen with soft close drawers and doors, all new 5-in baseboard and custom crown molding, new shaker doors with craftsman trim work, durable LVP flooring throughout, and a wine bar offering extra storage for all of your 5'oclock cocktail needs. Most of the W Mariners Cay units are 2 story so the one-floor unit is rare! In addition, this unit has two external storage closetsand a porch that is twice the size of a majority of these units. The open kitchen, dining, and living space offer easy entertaining, but you are more than likely going to be spending most of your time outside! Step through the new sliding glass doors and out onto your porch. Here you will find the best views in Charleston at this price point. The sun will rise to your left and set to your right, pictures simply do not do it justice. The primary bedroom faces the Folly River and you don't even have to leave your bed to see dolphins! You will notice that the entire exterior has just undergone a major renovation. The assessment for that renovation is fully paid off. HOA covers water, landscaping, exterior building maintenance and insurance, flood insurance, termite bond, gate, pool, tennis, boat ramp, and grounds maintenance. Slips at the marina are sold separately. No STRs allowed, minimum lease restriction is 30 days. Homeowners are open to selling the unit furnished (with some exclusions) with an acceptable offer.
Additional Information
- Levels
- One
- Interior Features
- Ceiling - Smooth, Kitchen Island
- Construction
- Cement Plank
- Roof
- Metal
- Cooling
- Central Air
- Heating
- Electric
- Exterior Features
- Dock - Shared
- Foundation
- Raised, Pillar/Post/Pier
- Parking
- Other (Use Remarks)
- Elementary School
- James Island
- Middle School
- Camp Road
- High School
- James Island Charter
Mortgage Calculator
Listing courtesy of Listing Agent: Kristie Brown from Listing Office: Realty One Group Coastal.



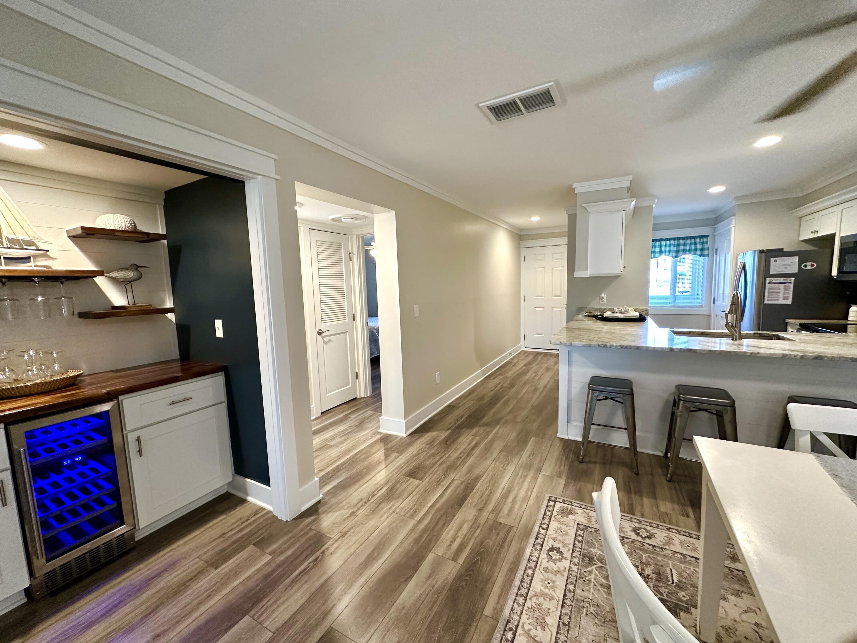

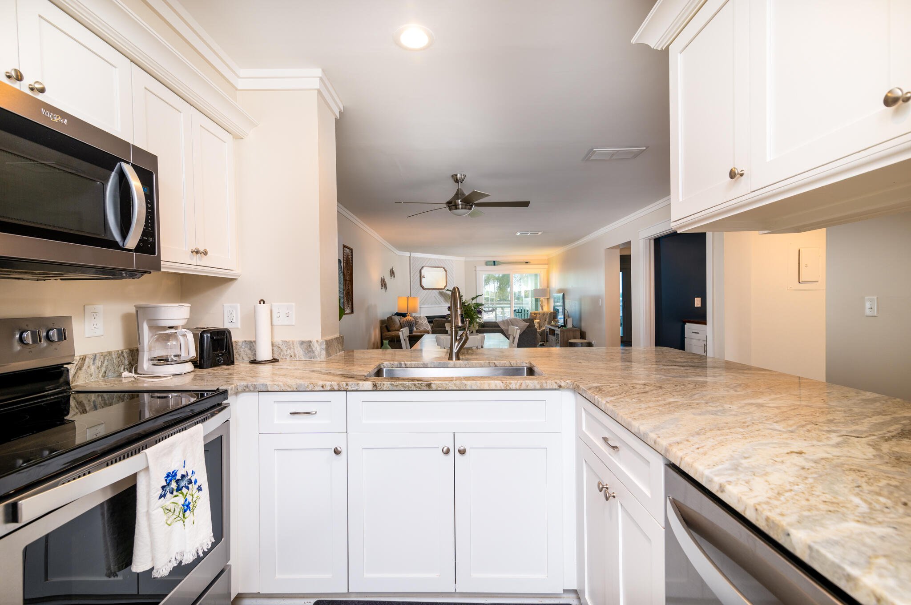












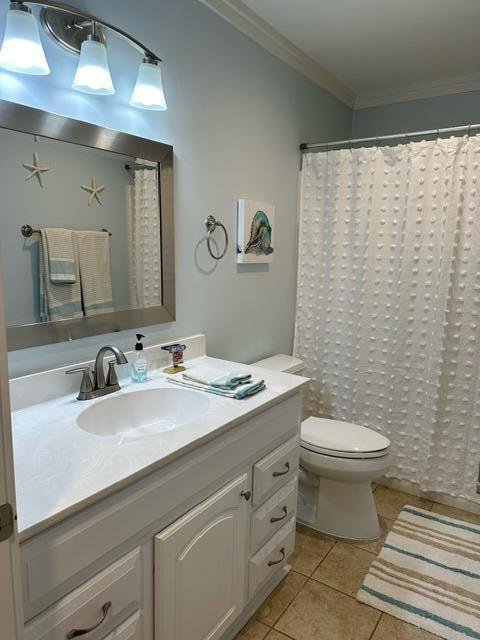

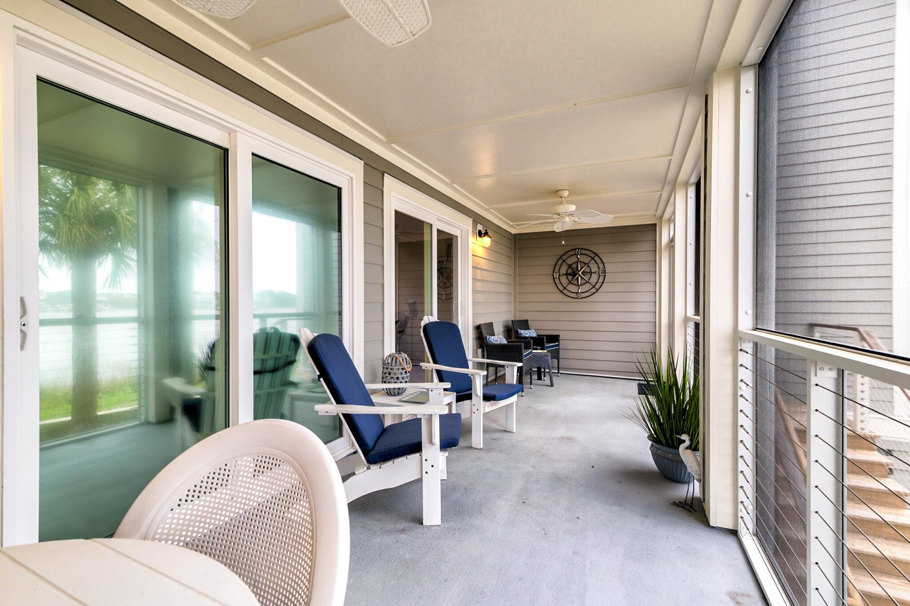







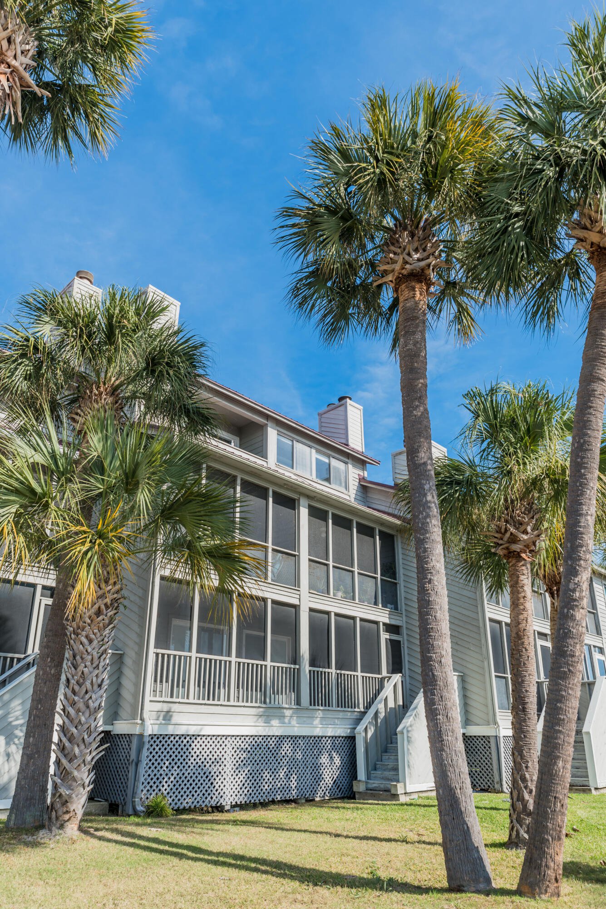




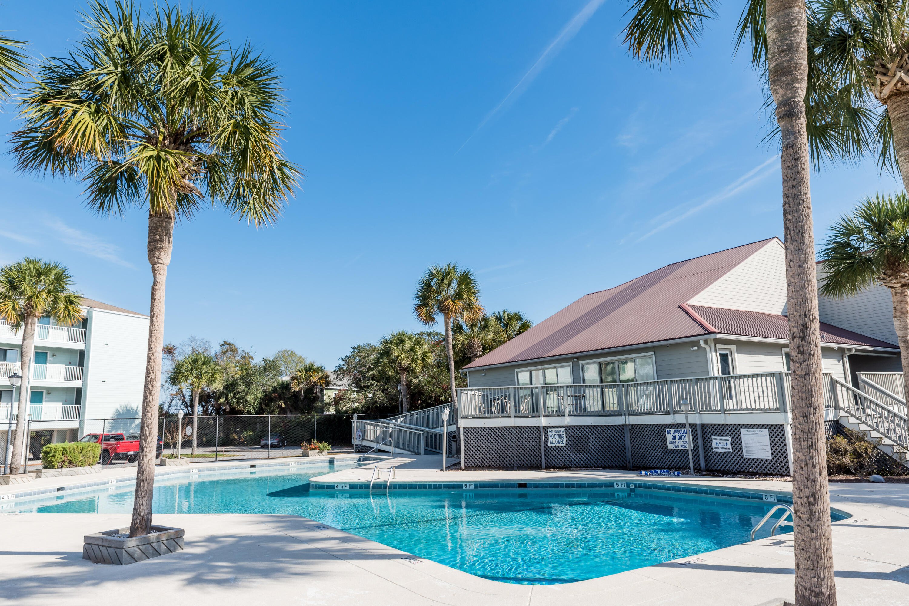


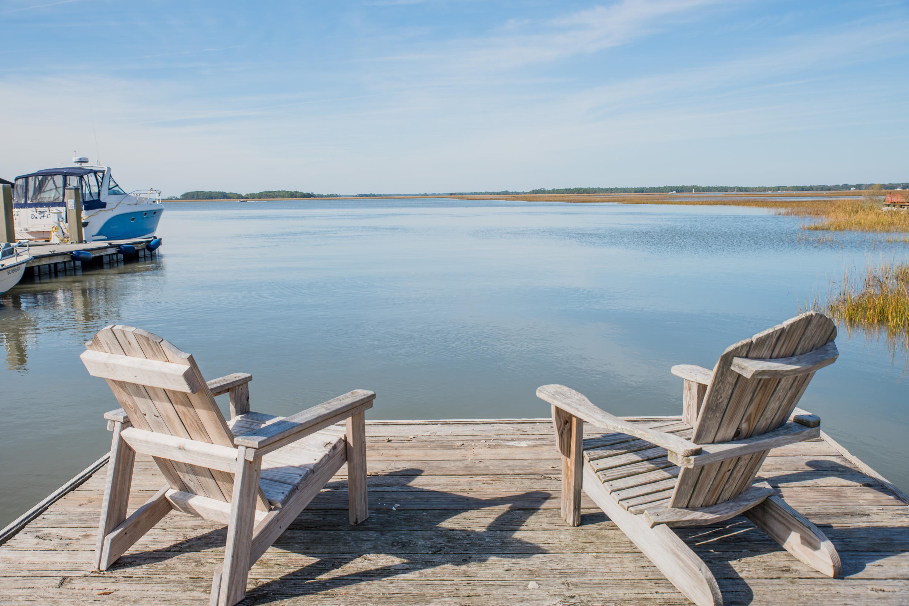
/t.realgeeks.media/resize/300x/https://u.realgeeks.media/kingandsociety/KING_AND_SOCIETY-08.jpg)