29 Cannon Street, Charleston, SC 29403
- $1,700,000
- 4
- BD
- 2
- BA
- 1,525
- SqFt
- List Price
- $1,700,000
- Status
- Active
- MLS#
- 24009178
- Year Built
- 1890
- Style
- Charleston Single
- Living Area
- 1,525
- Bedrooms
- 4
- Bathrooms
- 2
- Full-baths
- 2
- Subdivision
- Cannonborough-Elliotborough
- Acres
- 0.04
Property Description
Located in desirable Cannonborough-Elliottborough district, 29 Cannon Street is a historic Charleston single house zoned limited business brimming with architectural character. This Charleston single home was built in the late 19th century and retains loads of original features, including heart pine floors, its original interior layout, and three fireplaces constructed of locally made historic brick and featuring original Victorian mantelpieces. This quintessential Charleston house has two stories of west facing, shay piazzas to catch the breezes and provide a perfect place to sip wine with friends and watch the sunset. The 1428 square foot residence has four large bedrooms with generous closets, two bathrooms, a bright spacious kitchen, and a large cozy living room with afireplace. The interior has been updated and the kitchens and bathrooms have new fixtures and crisp white tile floors. 29 Cannon is a folk Victorian house with a full return front cornice, bracketed eaves and piazza cornices, and a charming piazza entry door with Italianate corbel brackets and a transom window. The house has a long-lasting standing seam metal roof, weatherboard wood siding, and two-over-two traditional wood sash windows. The first-floor windows along the piazza are fitted with operable panel shutters. The house has been lovingly maintained and the exterior was recently painted. There is a side driveway with coveted off street parking for up to three cars, with historic brick and permeable stone paving. The small rear yard is perfect for entertaining or having morning coffee. This property is unique due to the fact it is an operating STR business as well as a value add opportunity with some updates in layout renovations. Cannonborough-Elliotborough is a designated area brimming with character and a diverse mix of businesses, restaurants, and residences, making it ideal for use as a family home or an investment property. It is also close to the medical district, providing a steady stream of young professionals. The property lies between St. Philip and Coming Street, about a block from upper King Street and its top-rated restaurants and nightlife, but also on the edge of a historic residential neighborhood, offering the best of both worlds. Contact listing agent for P and L and plans for additional upfit.
Additional Information
- Levels
- Two
- Interior Features
- Walk-In Closet(s), Eat-in Kitchen, Entrance Foyer
- Construction
- Wood Siding
- Floors
- Wood
- Roof
- Metal
- Cooling
- Central Air
- Heating
- Heat Pump
- Exterior Features
- Balcony
- Foundation
- Crawl Space
- Parking
- Off Street
- Elementary School
- Memminger
- Middle School
- Courtenay
- High School
- Burke
Mortgage Calculator
Listing courtesy of Listing Agent: Tift Mitchell from Listing Office: Tift Properties.
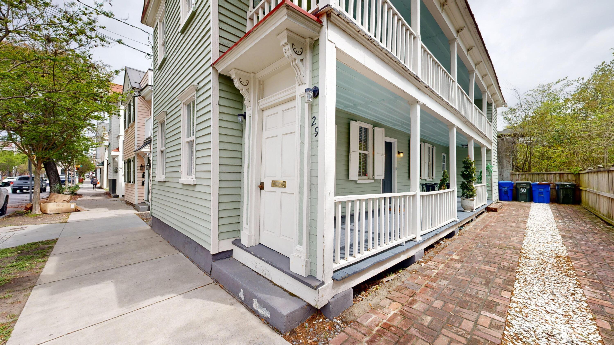

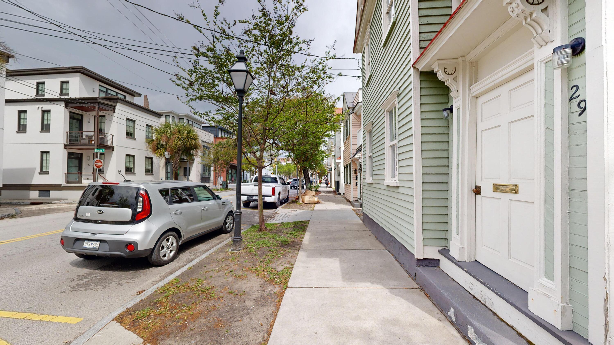


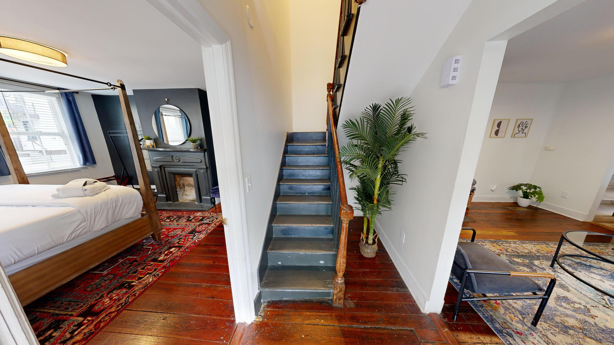
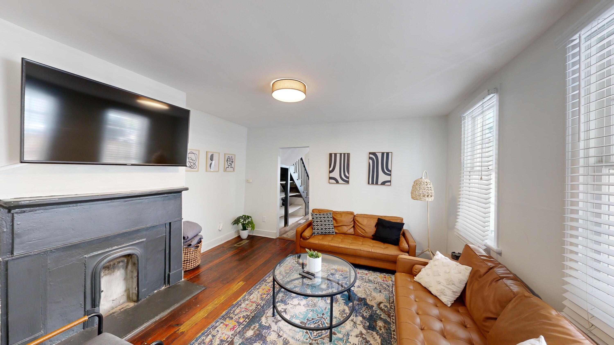
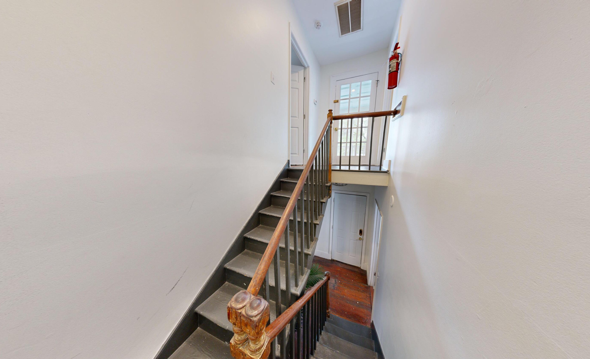
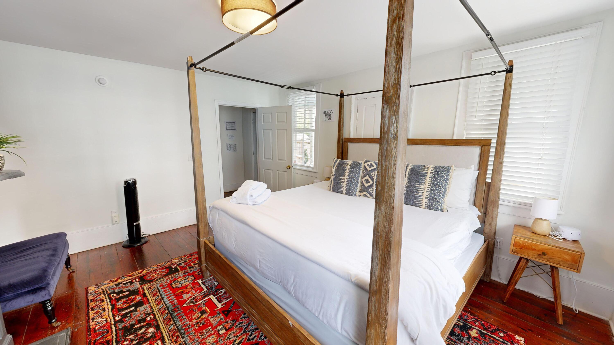

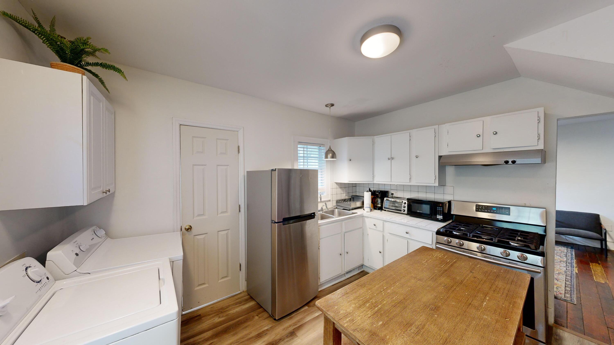
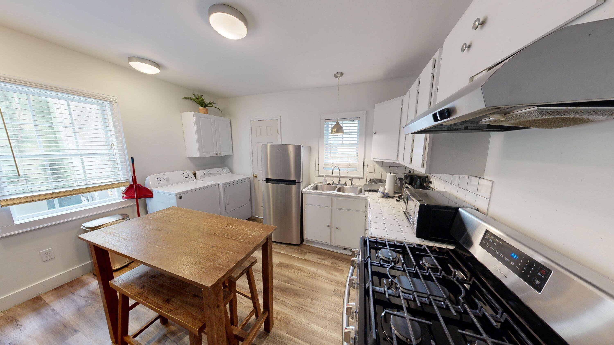
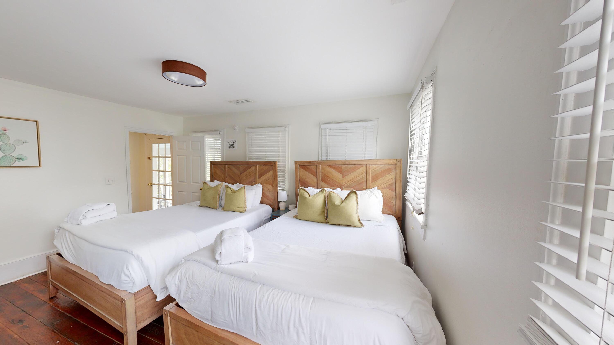
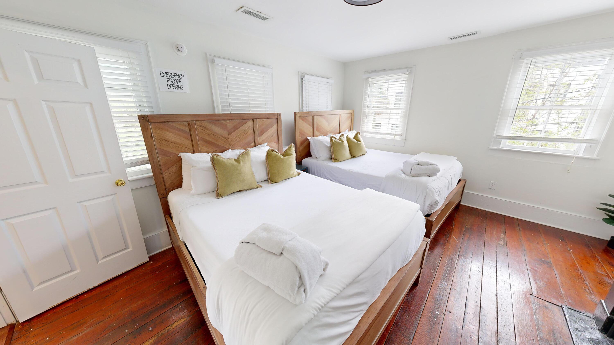




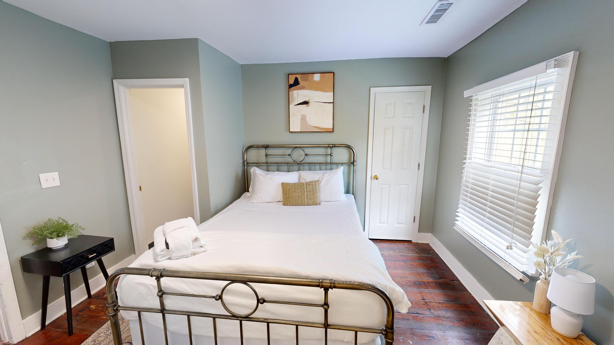
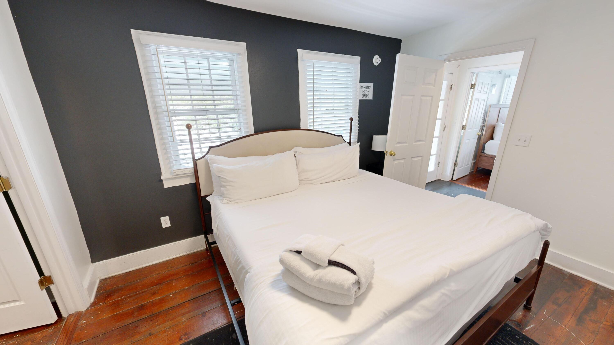

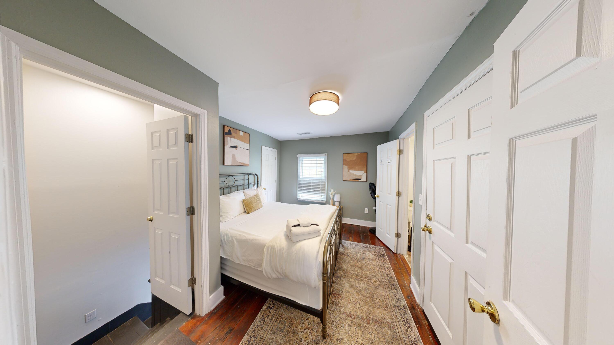
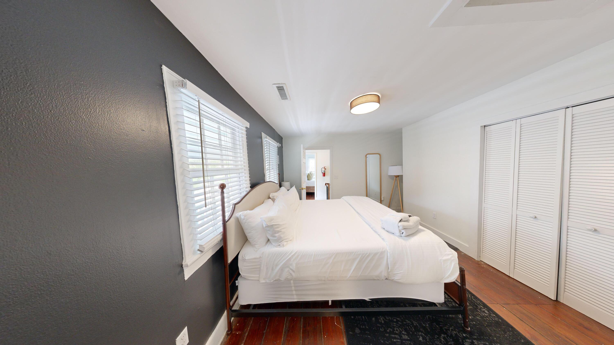
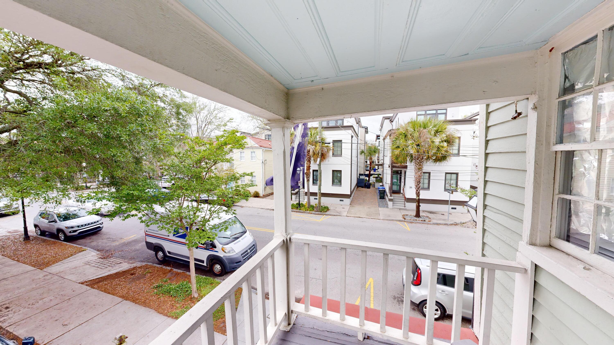
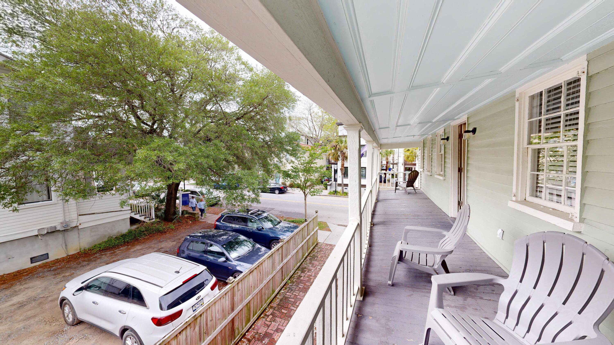

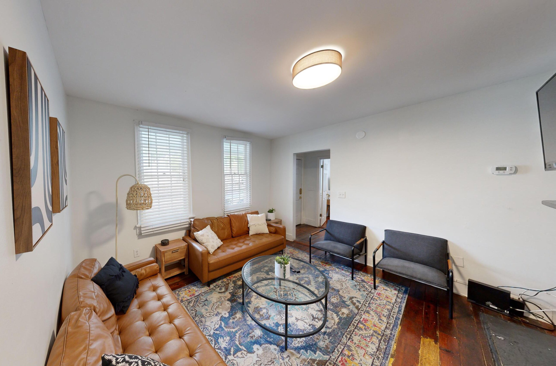
/t.realgeeks.media/resize/300x/https://u.realgeeks.media/kingandsociety/KING_AND_SOCIETY-08.jpg)