3 Queen Street Unit #315, Charleston, SC 29401
- $1,500,000
- 2
- BD
- 2.5
- BA
- 1,562
- SqFt
- List Price
- $1,500,000
- Status
- Active
- MLS#
- 24009121
- Year Built
- 1855
- Living Area
- 1,562
- Bedrooms
- 2
- Bathrooms
- 2.5
- Full-baths
- 2
- Half-baths
- 1
- Subdivision
- French Quarter
- Master Bedroom
- Ceiling Fan(s), Multiple Closets
- Acres
- 0.01
Property Description
Welcome to 3 Queen Street, a captivating downtown Charleston condominium situated in the vibrant French Quarter, offering unparalleled convenience within walking distance to Charleston Harbor, Waterfront Park, Market Street, and an array of renowned eateries and landmarks. Nestled within the esteemed Queen's Gate building, meticulously restored from a 19th-century warehouse designed by the renowned antebellum architect Francis Lee, this residence epitomizes luxury living in the heart of Charleston.Boasting a suite of amenities including an on-site parking garage, fitness center and sauna, and laundry facilities, all overseen by a dedicated full-time building manager, residents enjoy peace of mind and security.Step inside to discover the grandeur of 20-foot soaring ceilings adorned with wooden beams and exposed brick accents, creating an ambiance of sophistication and warmth. The expansive living area provides an inviting space for hosting guests or unwinding in comfort while soaking in picturesque views of historic Queen Street and the Ravenel Bridge through large windows that fill the room with natural light. Upstairs, two full bedrooms, each with a private bath and sprawling walk-in closets. With separate staircases for added privacy, this layout offers an ideal blend of comfort and convenience. Whether you seek a vibrant urban lifestyle or a serene lock-and-leave retreat, 3 Queen Street presents an exceptional opportunity for luxurious downtown living. Don't miss your chance to experience the epitome of Charleston's premier condominium residence. Schedule your viewing today.
Additional Information
- Levels
- Two
- Interior Features
- Beamed Ceilings, Ceiling - Cathedral/Vaulted, Elevator, Walk-In Closet(s), Ceiling Fan(s), Family, Living/Dining Combo, Office, Sauna
- Construction
- Brick
- Floors
- Laminate
- Roof
- Metal
- Cooling
- Central Air
- Heating
- Electric
- Parking
- Attached, Off Street, Garage Door Opener
- Elementary School
- Memminger
- Middle School
- Simmons Pinckney
- High School
- Burke
Mortgage Calculator
Listing courtesy of Listing Agent: Price Baker from Listing Office: Coldwell Banker Realty.



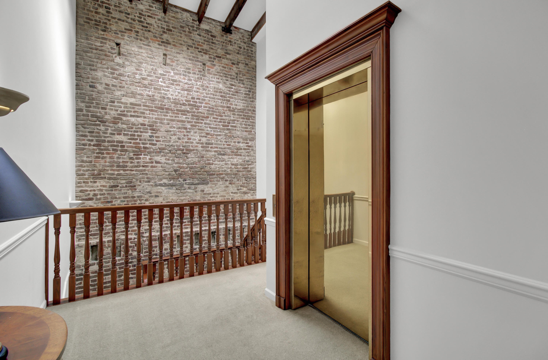
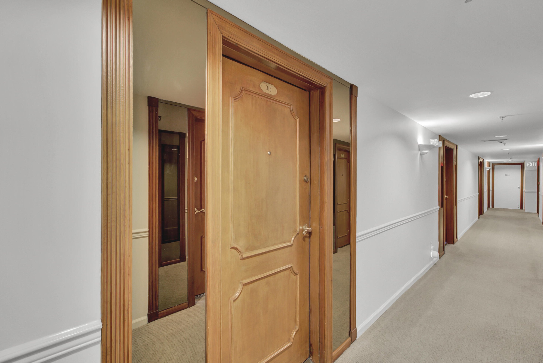

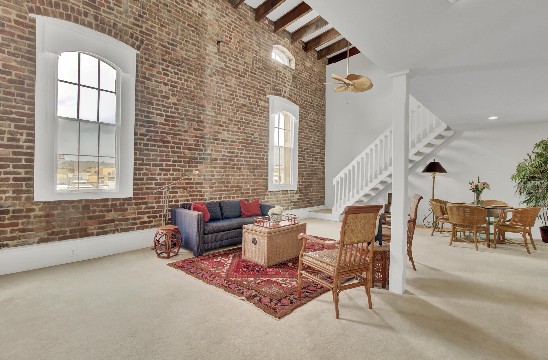
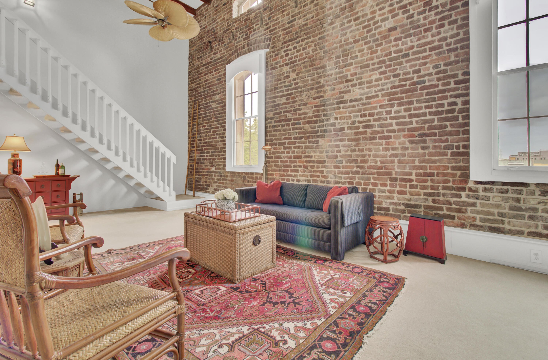






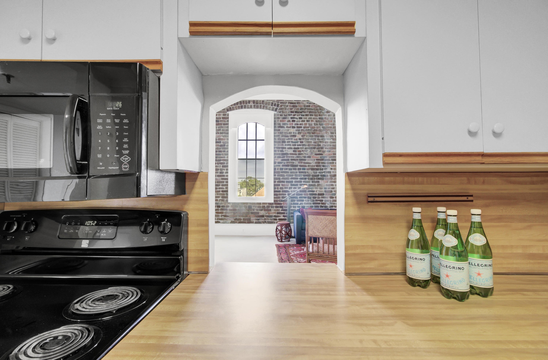
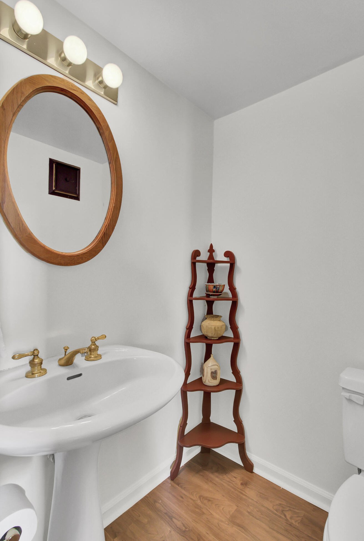
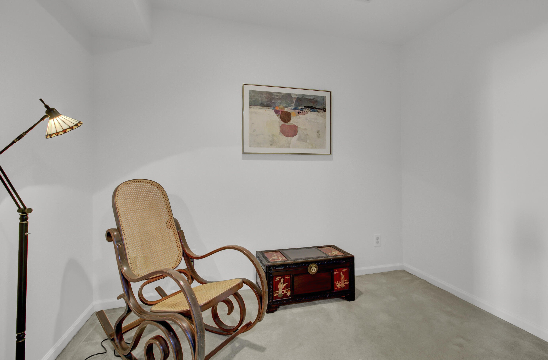
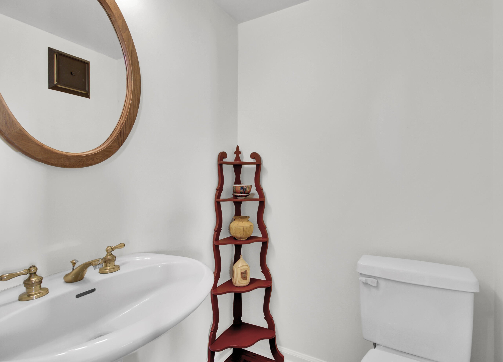

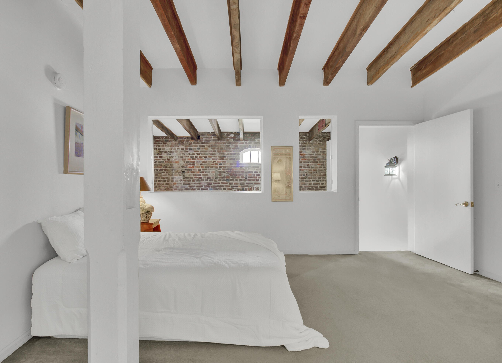
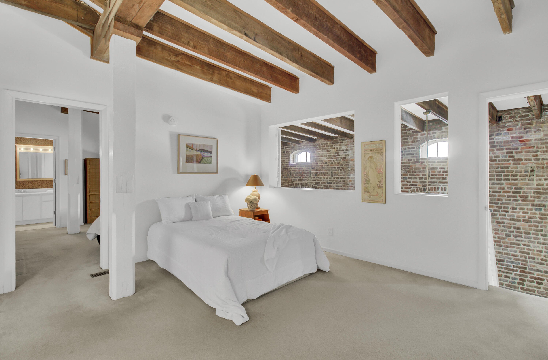




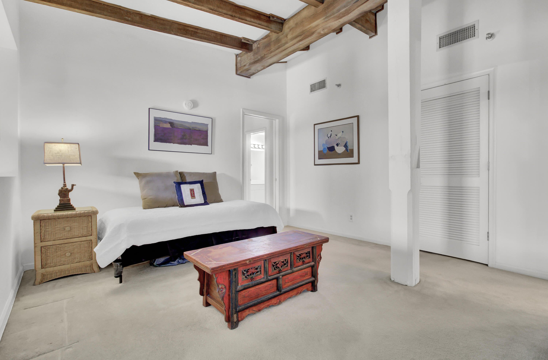
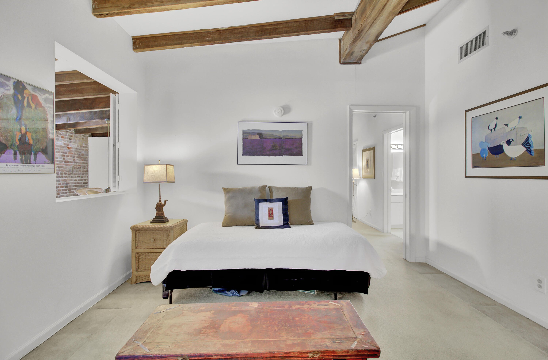

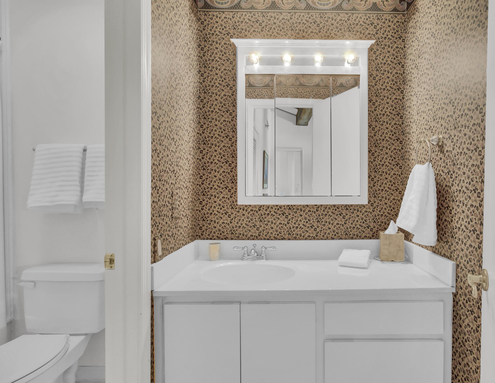
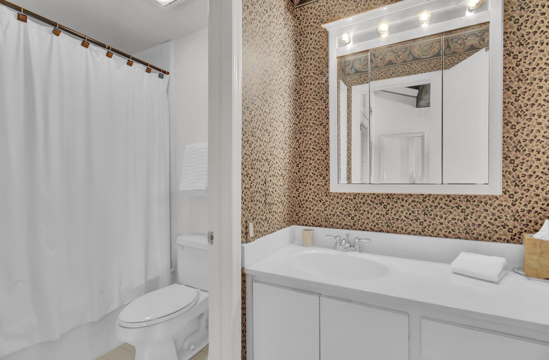
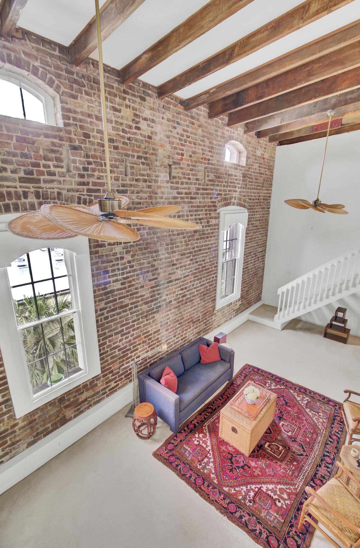
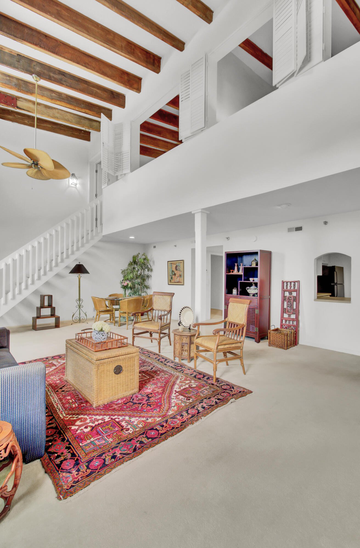
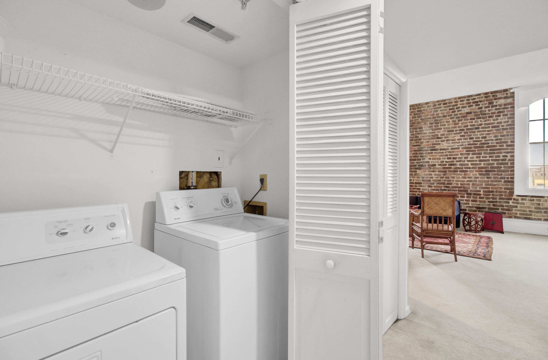

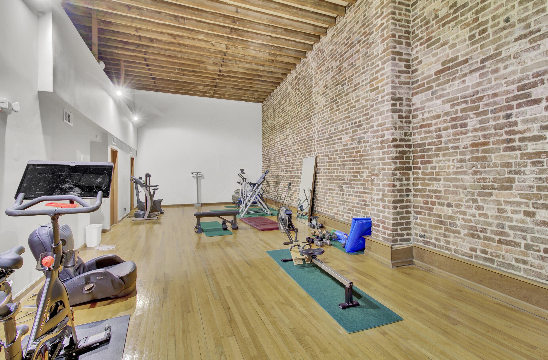
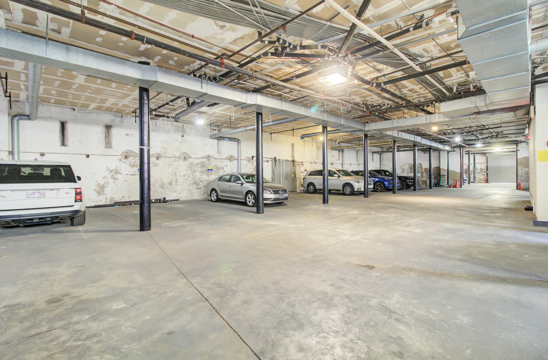
/t.realgeeks.media/resize/300x/https://u.realgeeks.media/kingandsociety/KING_AND_SOCIETY-08.jpg)