4233 Haulover Drive, Johns Island, SC 29455
- $1,325,000
- 4
- BD
- 4.5
- BA
- 3,459
- SqFt
- List Price
- $1,325,000
- Status
- Active
- MLS#
- 24007225
- Year Built
- 2001
- Style
- Traditional
- Living Area
- 3,459
- Bedrooms
- 4
- Bathrooms
- 4.5
- Full-baths
- 4
- Half-baths
- 1
- Subdivision
- Kiawah River Estates
- Acres
- 0.30
Property Description
Own a piece of Lowcountry paradise in the lovely gated community of Kiawah River Estates (KRE), just minutes away from the world renowned Kiawah Island and Freshfields Village premier shopping and dining. This custom ICF constructed home offers a perfect blend of modern comfort and Lowcountry elegance with beautiful architectural details such as large picture windows, crown molding surrounding 10' ceilings, custom wainscoting, and hardwood floors. Enjoy the comforts of a living room with a fireplace and wet bar, an upscale dining room, upper and lower decks for grilling, four spacious bedrooms with walk in closets, two ensuite bathrooms, and a whirlpool tub in the first level master bath. The kitchen includes quartz countertops, tile backsplash, a center island with a gas range cooktop, top brand appliances. The Eze Breeze enclosed porch offers a serene retreat overlooking a privacy landscaped backyard and the fifth fairway lagoon of Kiawah Island Golf Resort's Oak Point course. This energy efficient ICF home includes a Navien tankless hot water heater and smart home automation technology for interior and exterior lighting, temperature control, Hunter Douglas Silhouette window treatments, home security, keyless door locks, garage doors, irrigation, and various appliances. For convenience during domestic and overseas travel, an app subscription allows full remote access control. KRE amenities include a clubhouse with a gym and community pool, tennis and pickle ball courts, and a dock. Residents may join the Kiawah Island Resort Governor's Club for exclusive access to its beach, swimming pools, parks, gym, golf courses including Oak Point, and other perks.
Additional Information
- Levels
- Two
- Lot Description
- 0 - .5 Acre, On Golf Course
- Interior Features
- Ceiling - Smooth, High Ceilings, Kitchen Island, Walk-In Closet(s), Wet Bar, Ceiling Fan(s), Eat-in Kitchen, Entrance Foyer, Pantry, Separate Dining, Utility
- Construction
- Cement Plank, See Remarks, Stucco
- Floors
- Ceramic Tile, Wood
- Roof
- Architectural
- Cooling
- Central Air
- Heating
- Heat Pump
- Exterior Features
- Lawn Irrigation, Lighting
- Foundation
- Raised
- Parking
- 2 Car Garage, Garage Door Opener
- Elementary School
- Mt. Zion
- Middle School
- Haut Gap
- High School
- St. Johns
Mortgage Calculator
Listing courtesy of Listing Agent: David Saari from Listing Office: Carolina One Real Estate. 843-779-8660



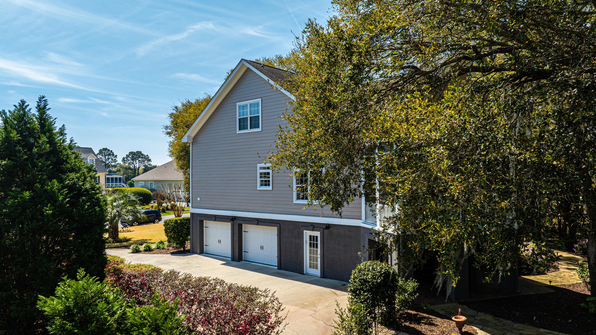





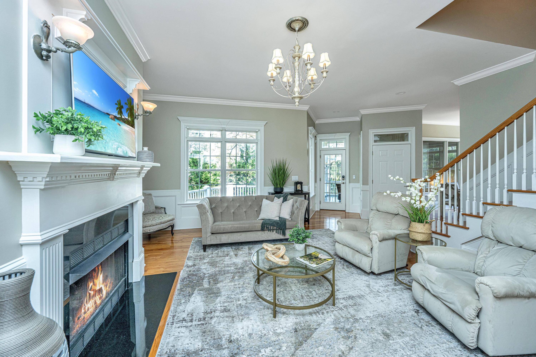






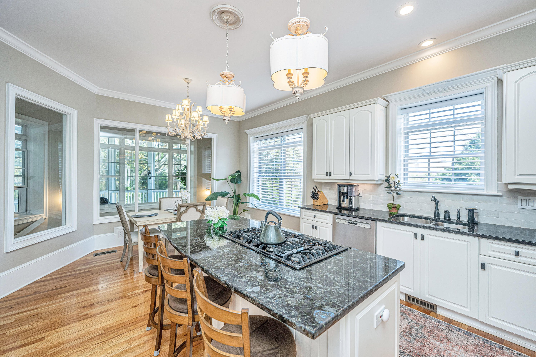



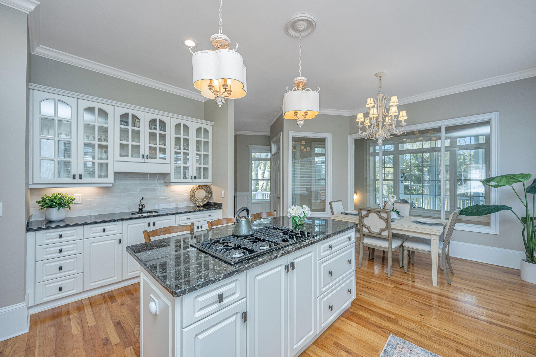

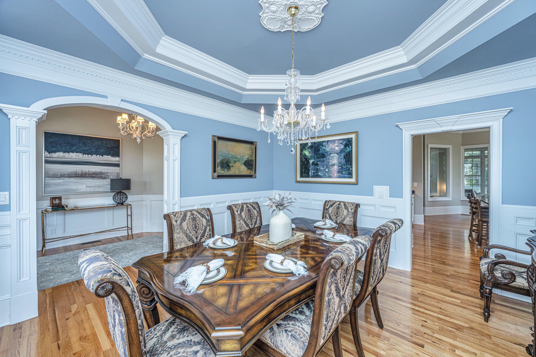




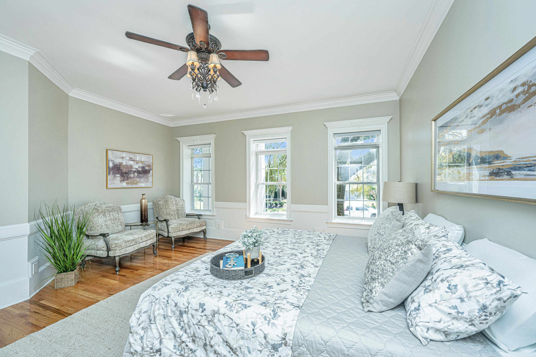

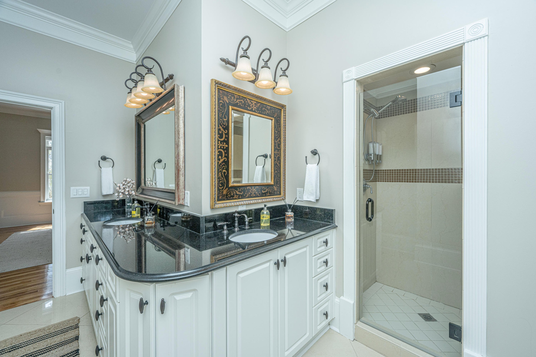


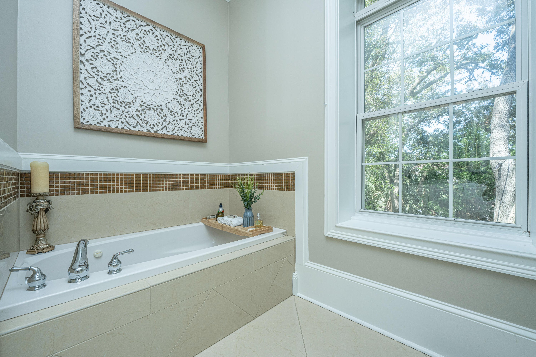
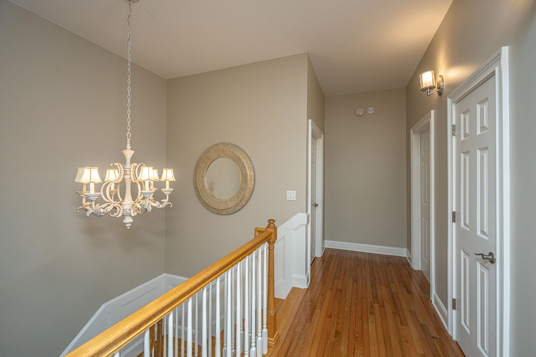

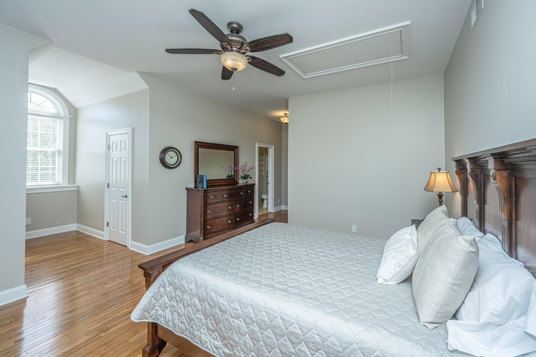
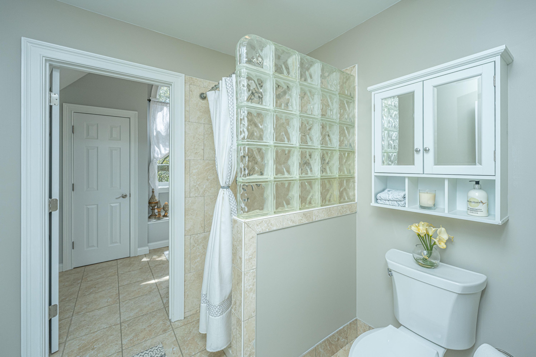





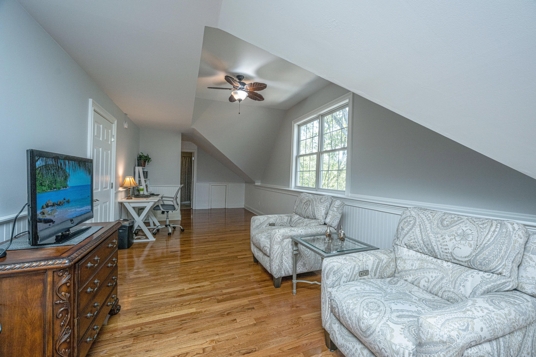








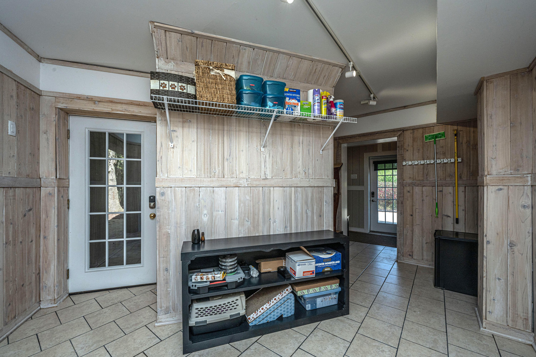



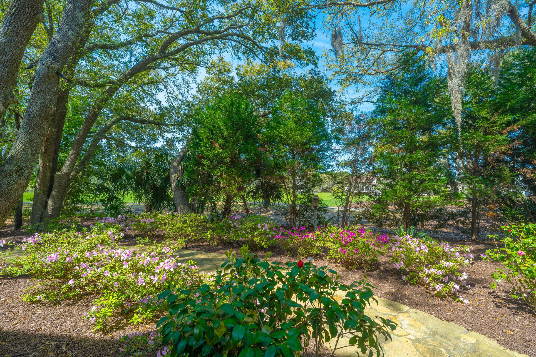




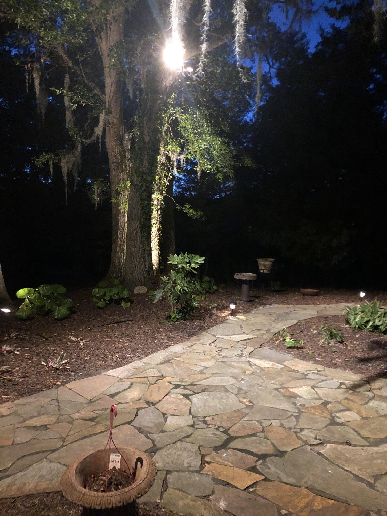






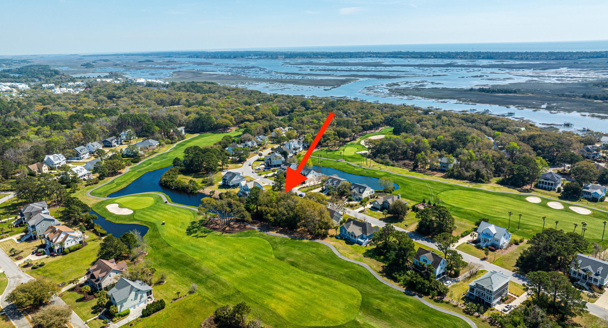
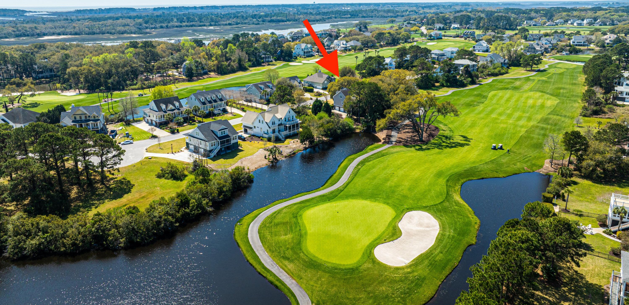






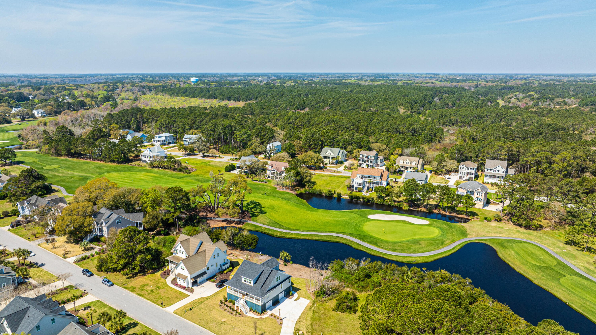

/t.realgeeks.media/resize/300x/https://u.realgeeks.media/kingandsociety/KING_AND_SOCIETY-08.jpg)