1168 Farm Quarter Road, Mount Pleasant, SC 29464
- $1,750,000
- 4
- BD
- 2.5
- BA
- 3,214
- SqFt
- List Price
- $1,750,000
- Status
- Active Contingent
- MLS#
- 24006459
- Price Change
- ▼ $240,000 1713213180
- Year Built
- 1975
- Style
- Traditional
- Living Area
- 3,214
- Bedrooms
- 4
- Bathrooms
- 2.5
- Full-baths
- 2
- Half-baths
- 1
- Subdivision
- Snee Farm
- Master Bedroom
- Ceiling Fan(s), Multiple Closets, Walk-In Closet(s)
- Acres
- 0.57
Property Description
Welcoming and updated home on an estate-sized lot in sought after Snee Farm! This 4 bed 2.5 bath home maintains its traditional style while feeling light and open. The spacious family room features custom built-in shelving, shiplap, heart of pine flooring, a gas fireplace, and custom lighting. The sizeable, eat-in kitchen boasts an 8 foot island with inset microwave, quartzite countertops, farmhouse sink, double ovens, gas cooktop, beverage fridge, soft close cabinets, tiled backsplash, custom lighting and large windows overlooking the backyard. Downstairs also features lovely wainscoting, crown moldings and hardwood floors throughout, formal dining room, large office with french doors, sitting room, butlers pantry, powder room and laundry/mud room with slate flooring and a utility sink.Upstairs you will find 4 large sized bedrooms with 2 full baths. The bedrooms feature recessed lighting, ceiling fans or custom lighting and hardwood flooring. The owners' bedroom has two sizable walk in closets with custom shelving. The owners' ensuite has a vanity with dual sinks, quartzite vanity top, custom shower with a rainfall shower head, glass shower door, and heated towel rack. The hall bath is a good size with tile floors and double vanity. The crawlspace was fully encapsulated in 2020. Outside you will find .57 acres of land to call your own, detached 2 car garage, full front porch, back elevated patio, and plenty of space for anything that you desire. You may catch glimpses of the 18th fairway of the Snee Farm golf course from the backyard. Excellent central Mount Pleasant location only minutes to the beach, Mount Pleasant Town Centre, and downtown Charleston. Come see this home today!
Additional Information
- Levels
- Two
- Lot Description
- .5 - 1 Acre, Level
- Interior Features
- Ceiling - Smooth, Kitchen Island, Walk-In Closet(s), Ceiling Fan(s), Eat-in Kitchen, Family, Living/Dining Combo, Office, Pantry, Separate Dining, Utility
- Construction
- Vinyl Siding
- Floors
- Ceramic Tile, Wood
- Roof
- Architectural
- Cooling
- Central Air
- Heating
- Electric, Heat Pump
- Foundation
- Crawl Space
- Parking
- 2 Car Garage, Detached, Garage Door Opener
- Elementary School
- James B Edwards
- Middle School
- Moultrie
- High School
- Lucy Beckham
Mortgage Calculator
Listing courtesy of Listing Agent: Grant Smith from Listing Office: Tidewater Realty LLC.



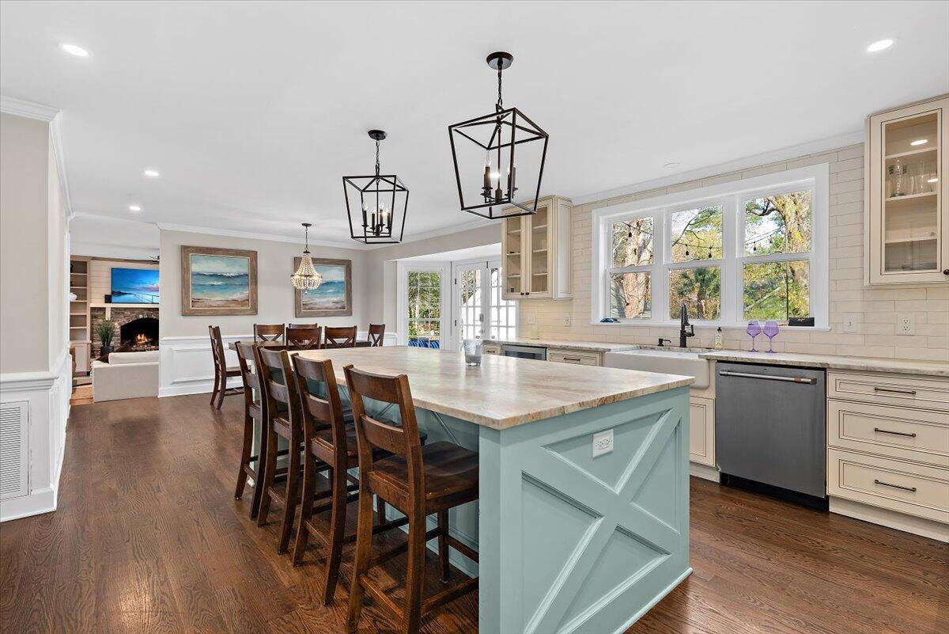























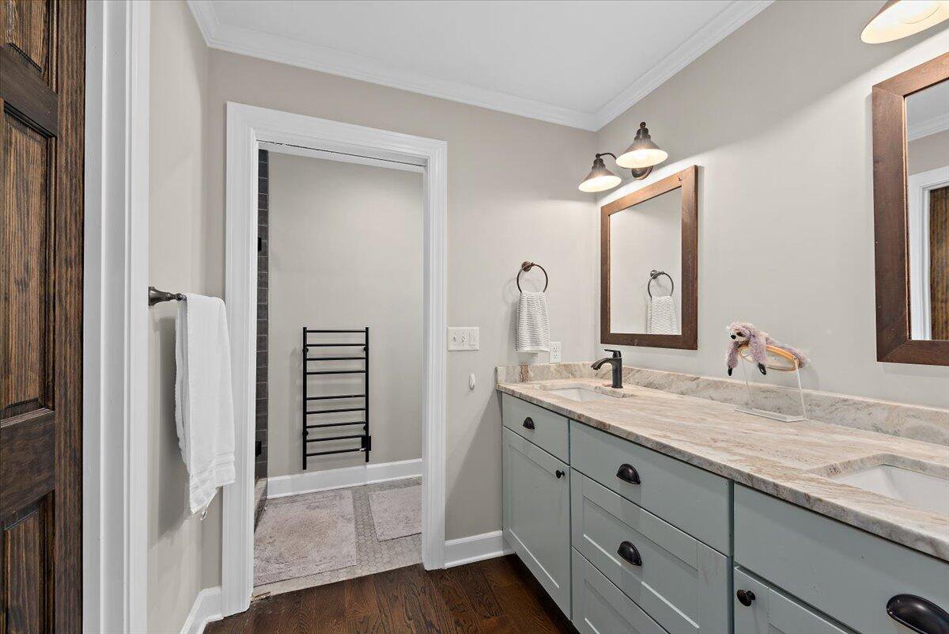








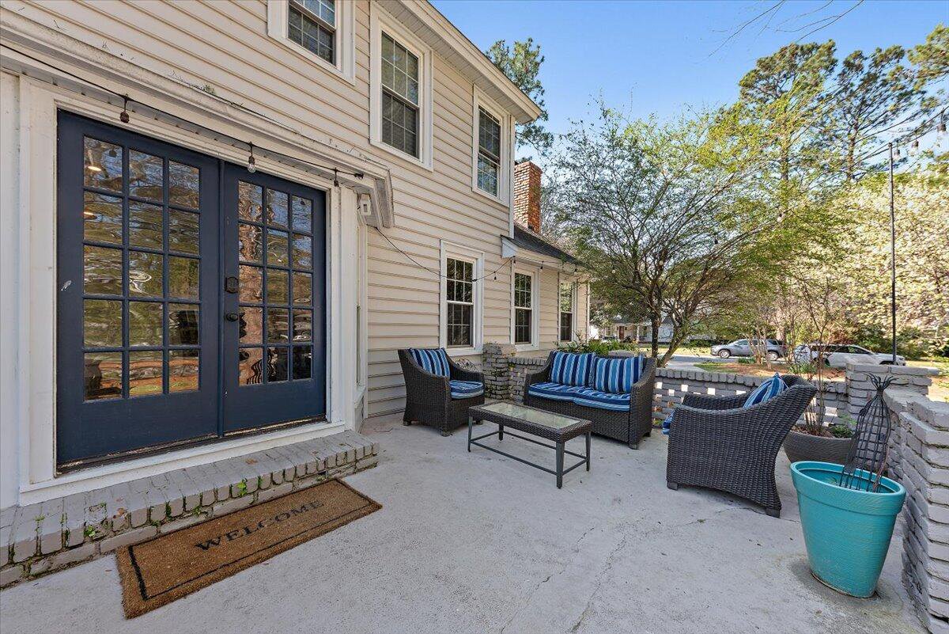



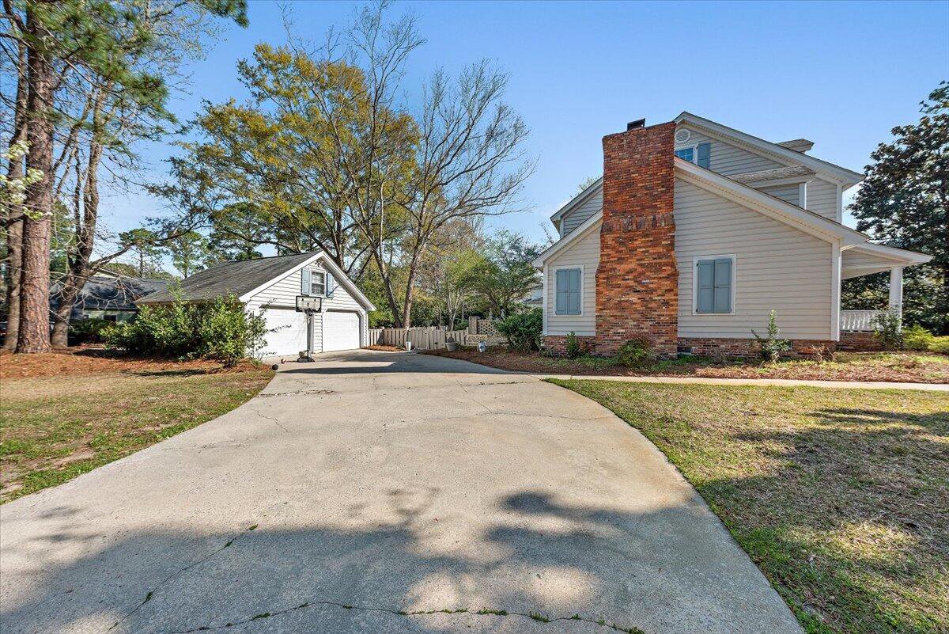











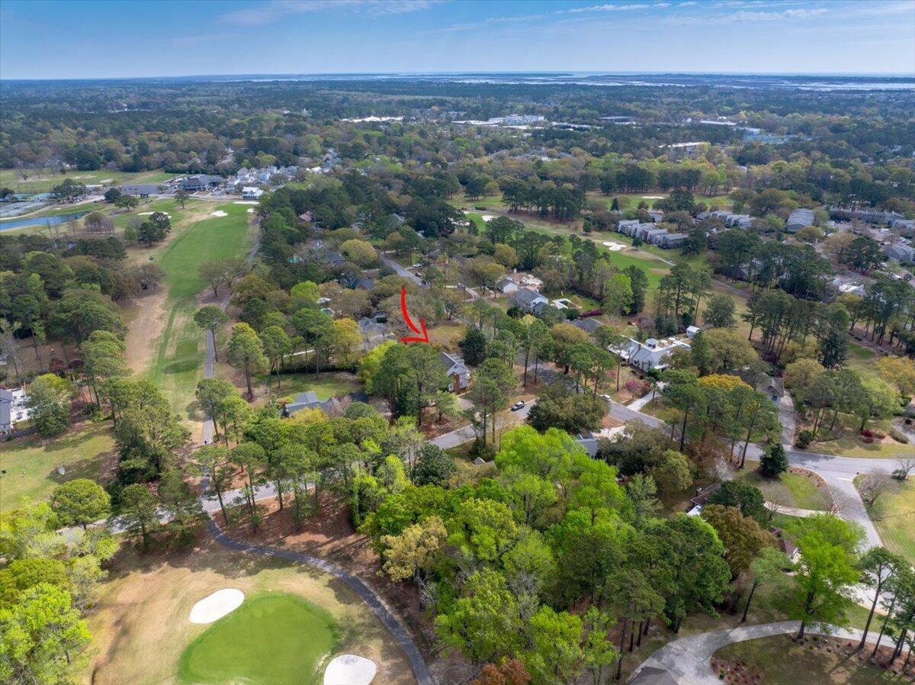
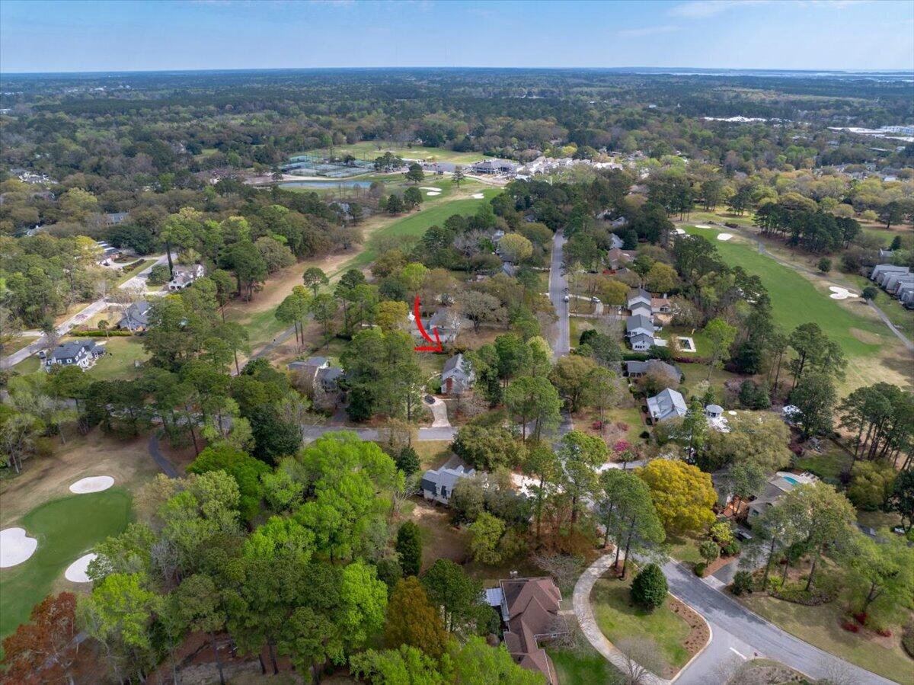




/t.realgeeks.media/resize/300x/https://u.realgeeks.media/kingandsociety/KING_AND_SOCIETY-08.jpg)