2000 Waterway Boulevard, Isle Of Palms, SC 29451
- $1,990,000
- 4
- BD
- 3
- BA
- 3,206
- SqFt
- List Price
- $1,990,000
- Status
- Active
- MLS#
- 24006295
- Price Change
- ▼ $160,000 1712006464
- Year Built
- 1962
- Style
- Ranch
- Living Area
- 3,206
- Bedrooms
- 4
- Bathrooms
- 3
- Full-baths
- 3
- Master Bedroom
- Ceiling Fan(s), Dual Masters, Walk-In Closet(s)
- Acres
- 0.48
Property Description
Beautifully updated classic IOP sprawling ranch on a rare half-acre lot located in one of the quieter areas of the island. This gorgeous lot features numerous mature oak trees, multiple hardscape patios/sitting areas and well designed and maintained landscaping. A garden-style walk leads you to the chic front door, where you will enter the home through the foyer, which features floor-to-ceiling built-in cabinets for storing coats, shoes, umbrellas, etc. The home has style for days, from the various moldings that adorn the walls and ceilings to the custom cabinetry, lighting, and plumbing fixtures. The family room and adjacent dining area have hardwood floors and a fireplace with stone surround and hearth. The area above the reclaimed wood mantle is wired for a mounted flat screen TV.The dining area is surrounded on two sides by walls of windows with plantation shutters. A breakfast bar separates the dining area and family room from the kitchen. The kitchen is masterfully appointed with high end, stainless steel appliances, including a Wolf 6-burner gas cooktop, designer vent hood, double-ovens, and a microwave drawer. The kitchen island's top is made of reclaimed wood from the floor of a rail car! Other kitchen features include granite countertops, tile backsplash, custom cabinets with under-mount lighting, and porcelain farmhouse sink. Divided light French doors lead from the kitchen into the gorgeous sunroom with vaulted wood plank ceiling, four skylights, and two walls with continuous windows and divided light French doors leading to a patio. On the opposite side of the kitchen is a den that features a second fireplace, hardwood floors, and a service bar. There are three bedrooms and two full baths (one en suite) on the main level of the home and the FROG contains the spacious and beautifully designed primary suite. Don't miss your chance to live in this peaceful, quiet part of the island within walking distance of the Connector, IOP shops and restaurants, and Front Beach. Improvements made in the last 3 years include the following: GARAGE -- added foam insulation in the ceiling, replaced the exterior side door and the door from garage to house, added new drywall and cement board, new ceiling lights, and new garage door opener unit. Replaced door and window in shed. Installed outdoor shower with hot and cold water. Replaced front door with a new Pella door with sidelights and replaced eight windows with New South impact windows. Added shutters to the exterior of the home, including hurricane shutters for the windows and door on the 20th Ave side. Installed Generac generator with dedicated propane line. Replaced steps and landing to sunroom with composite decking and added patio area. Added new walkway lighting, recessed lighting and chandelier in den, and ceiling lights in the kitchen and family room. Installed new water heater to service the primary bathroom. Painted the entire exterior of the house. Added new gutters with leaf filter system. MAINTENANCE ITEMS: Septic tank drained in 2022. Tankless water heater flushed in 2023. Dryer vent cleaned in 2022. Fireplace checked by Ashbusters in 2022. Irrigation system on/off service maintained and heads replaced as needed. Termite bond in place and inspected yearly. Quarterly pest control service maintained.
Additional Information
- Levels
- One, One and One Half
- Lot Description
- 0 - .5 Acre
- Interior Features
- Beamed Ceilings, Ceiling - Cathedral/Vaulted, Ceiling - Smooth, High Ceilings, Garden Tub/Shower, Kitchen Island, Walk-In Closet(s), Ceiling Fan(s), Entrance Foyer, Frog Attached, Living/Dining Combo, Office, Other (Use Remarks), Sun
- Construction
- Brick, Cement Plank
- Floors
- Ceramic Tile, Wood
- Roof
- Architectural
- Cooling
- Central Air
- Exterior Features
- Lawn Irrigation, Lawn Well, Lighting, Stoop
- Foundation
- Crawl Space
- Parking
- 2 Car Garage, Attached, Garage Door Opener
- Elementary School
- Sullivans Island
- Middle School
- Moultrie
- High School
- Wando
Mortgage Calculator
Listing courtesy of Listing Agent: Andrea Rogers from Listing Office: AgentOwned Realty Preferred Group. 843-886-9993
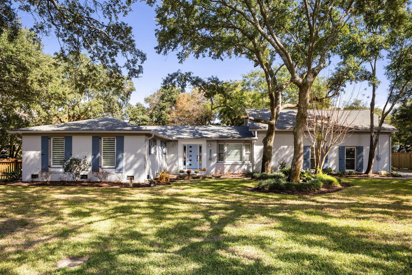
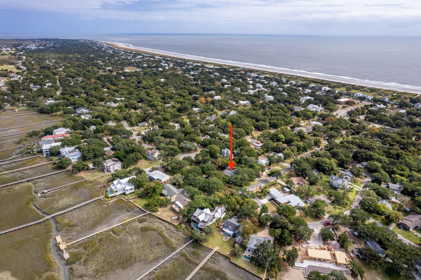
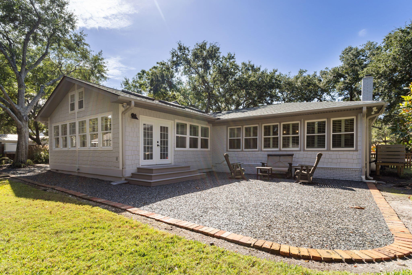
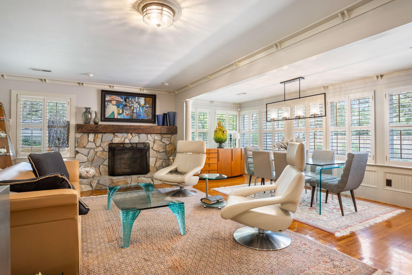
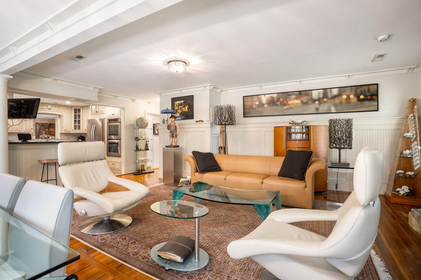
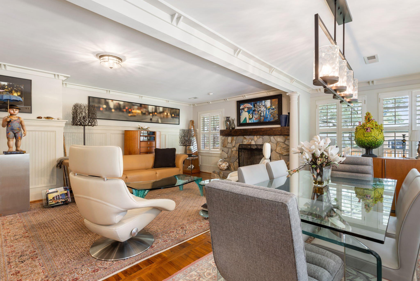
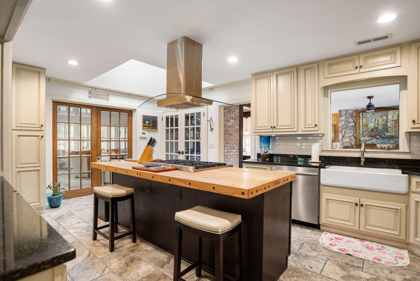
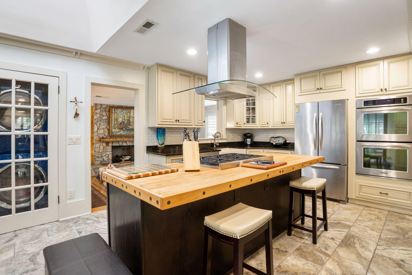
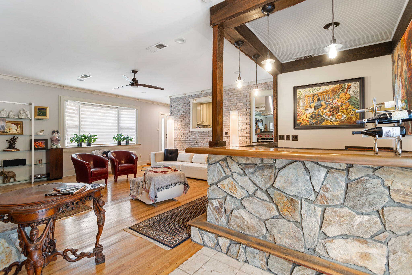
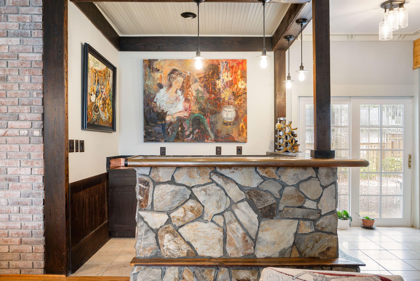
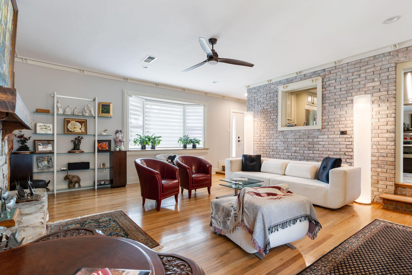
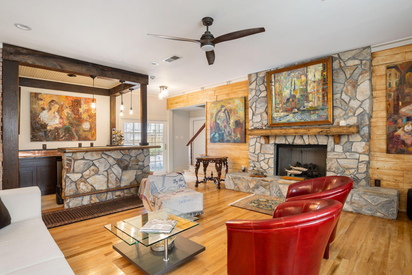
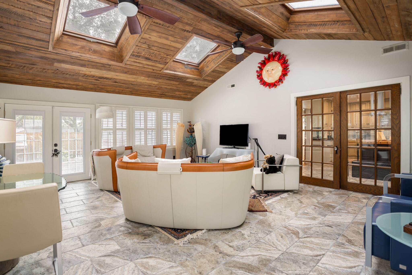
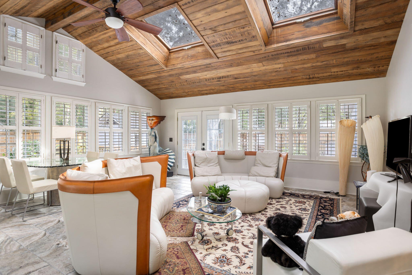
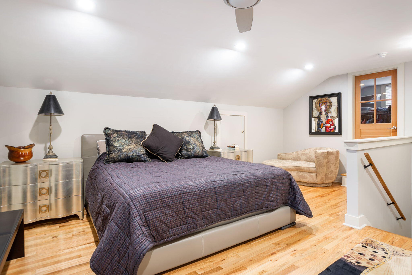
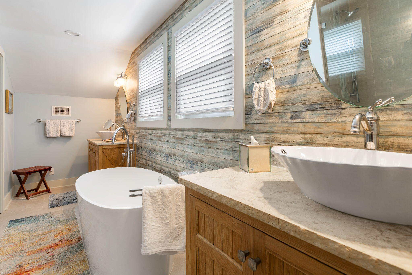

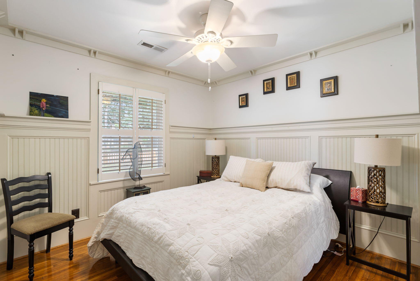
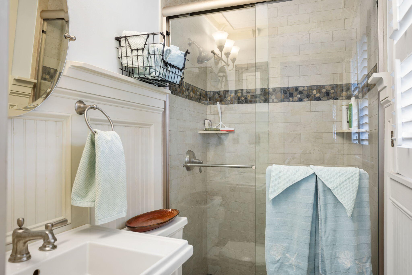

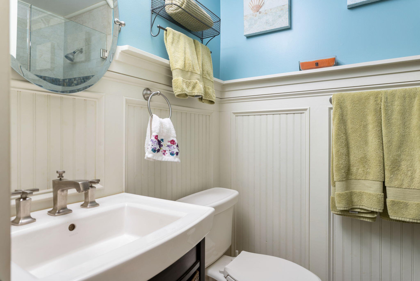
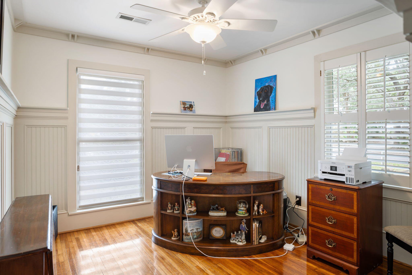
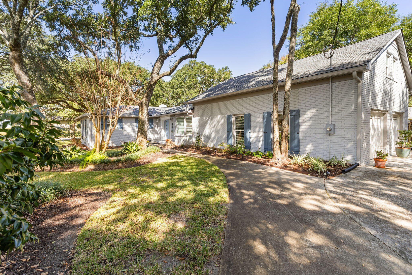
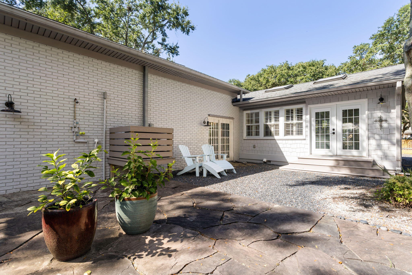
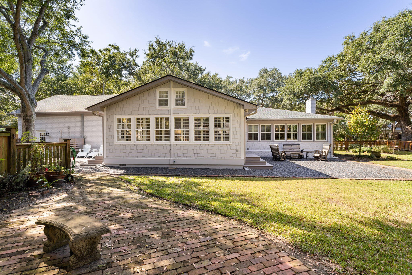
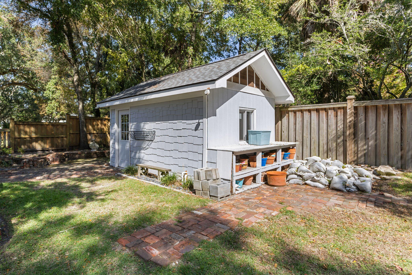

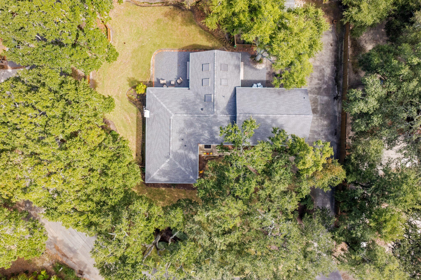
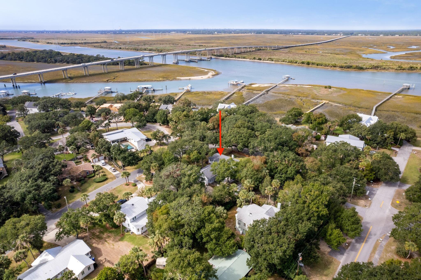
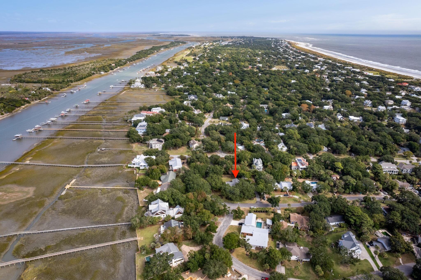
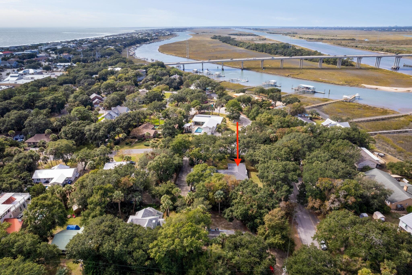
/t.realgeeks.media/resize/300x/https://u.realgeeks.media/kingandsociety/KING_AND_SOCIETY-08.jpg)