2100 Fiddler Island Lane, Charleston, SC 29412
- $3,750,000
- 6
- BD
- 5.5
- BA
- 3,982
- SqFt
- List Price
- $3,750,000
- Status
- Active
- MLS#
- 24005803
- Price Change
- ▼ $750,000 1712858767
- Year Built
- 1996
- Style
- Traditional
- Living Area
- 3,982
- Bedrooms
- 6
- Bathrooms
- 5.5
- Full-baths
- 5
- Half-baths
- 1
- Master Bedroom
- Ceiling Fan(s), Garden Tub/Shower, Outside Access, Walk-In Closet(s)
- Acres
- 3.32
Property Description
Nestled just off the historic Sol Legare Road and boasting unparalleled views from every angle, this meticulously remodeled home offers direct deep-water access with 14 ft depths at low tide, ensuring your gateway to the Atlantic Ocean and Charleston Harbor. A stone's throw from Folly Beach and Kiawah Island, this exquisite property combines the serenity of waterfront living with convenient access to Downtown Charleston in 20 minutes.This expansive residence features 6 bedrooms and 5.5 baths across a thoughtfully designed layout, perfect for entertaining, oyster roasts, or serene evenings on the screened porch enjoying the Stono River and marsh vistas. The main floor houses the primary suite, which provides panoramic views and an opulent bath with heated marble floors, a heated towelbar, and a Jacuzzi tub, ensuring a luxurious retreat. Culinary enthusiasts will delight in the main kitchen's gourmet appliances, wine cooler, and a large granite-topped island accommodating seating for six. Dining options abound, from the kitchen and formal dining room to the covered patio or screened porch, each offering its own unique ambiance. Additional features include a second kitchen on the ground floor and options for a shared dock or securing a private permit, currently in application. Proximity to both the charm of James Island and the captivating beauty of Fiddler Island offers the best of Charleston's coastal living. Discover the perfect blend of luxury, location, and lifestyle in this stunning waterfront home, where every detail has been curated for unparalleled living. The sunset views will never disappoint you. No HOA
Additional Information
- Levels
- 3 Stories
- Lot Description
- 2 - 5 Acres, Level, Wetlands, Wooded
- Interior Features
- Ceiling - Smooth, Tray Ceiling(s), High Ceilings, Garden Tub/Shower, Kitchen Island, Walk-In Closet(s), Ceiling Fan(s), Bonus, Eat-in Kitchen, Family, Entrance Foyer, Living/Dining Combo, Pantry, Separate Dining, Utility
- Construction
- Vinyl Siding, Wood Siding
- Floors
- Ceramic Tile, Marble, Other, Wood
- Roof
- Metal
- Cooling
- Central Air
- Heating
- Electric, Forced Air, Heat Pump
- Exterior Features
- Dock - Existing, Dock - Floating, Dock - Shared, Lawn Irrigation, Lighting
- Foundation
- Raised
- Parking
- 2 Car Garage, Attached, Off Street, Garage Door Opener
- Elementary School
- James Island
- Middle School
- Camp Road
- High School
- James Island Charter
Mortgage Calculator
Listing courtesy of Listing Agent: Becky Johnston from Listing Office: The Boulevard Company, LLC.

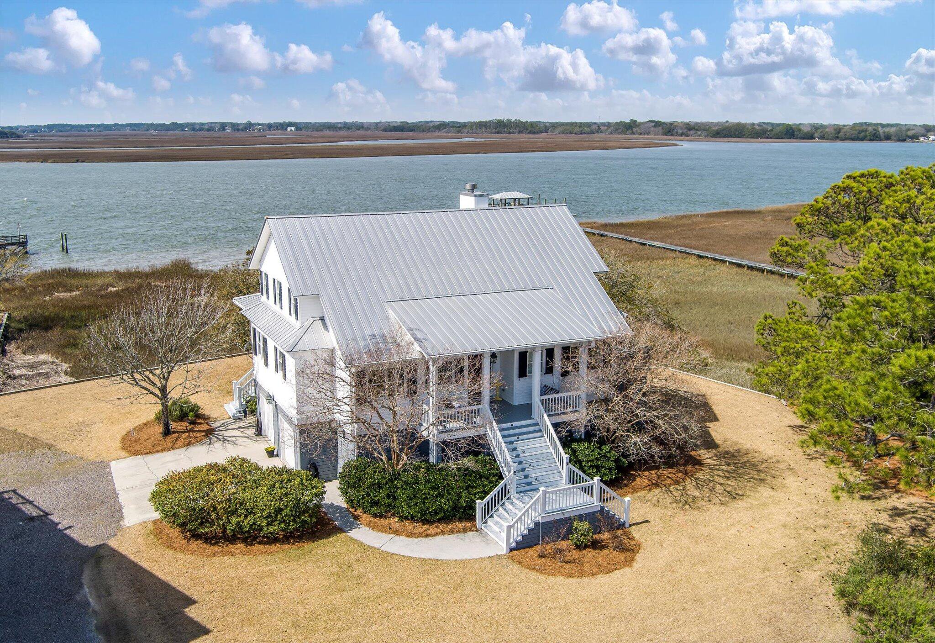

















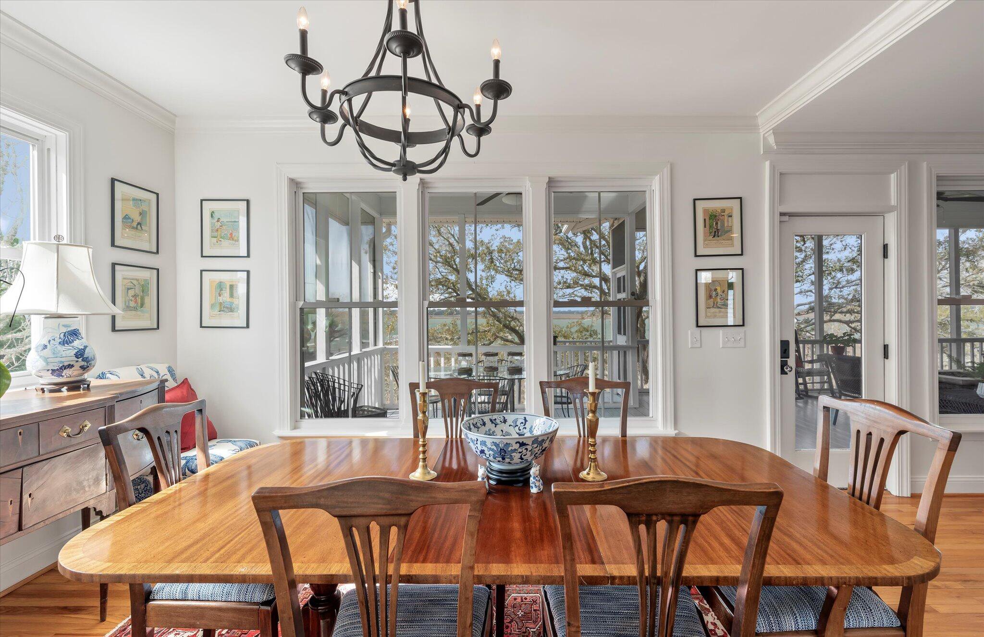









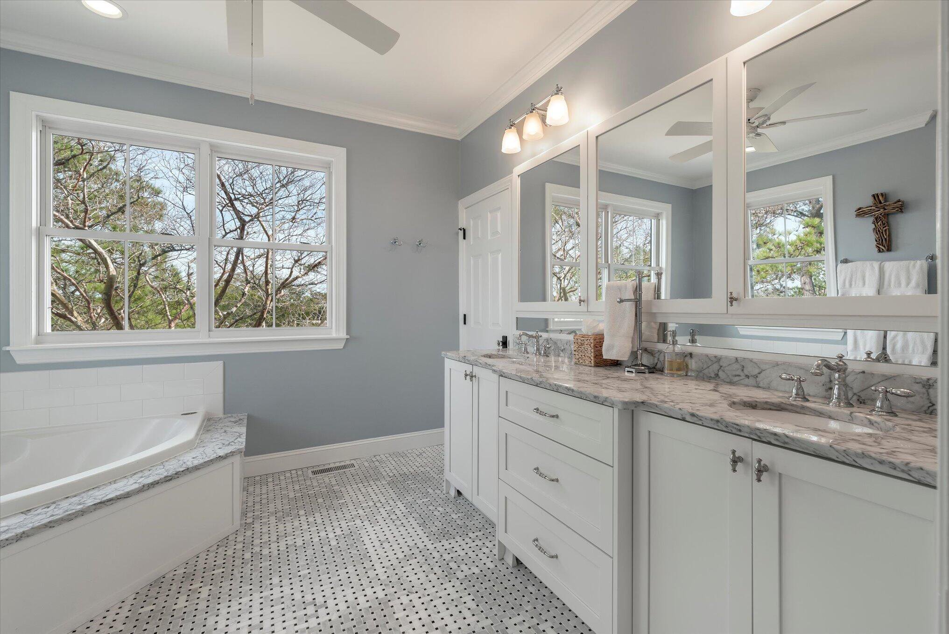




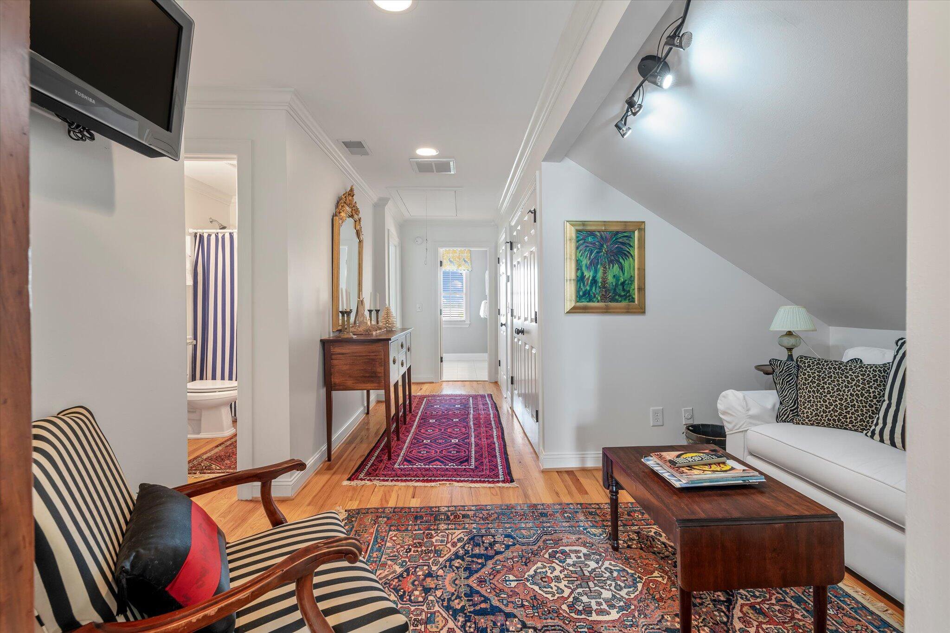





















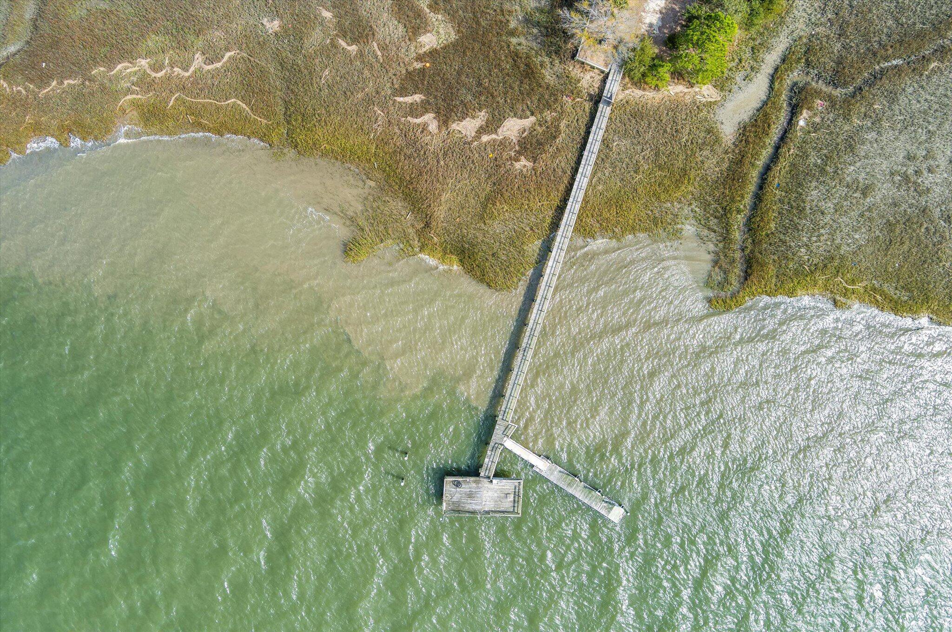










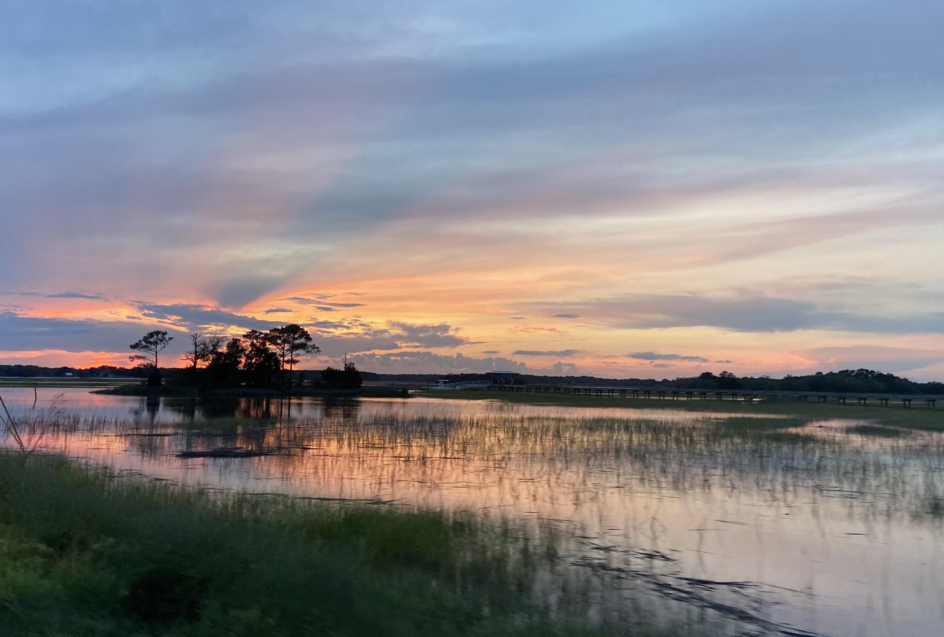


/t.realgeeks.media/resize/300x/https://u.realgeeks.media/kingandsociety/KING_AND_SOCIETY-08.jpg)