8 Prioleau Street Unit ##A, Charleston, SC 29401
- $2,350,000
- 3
- BD
- 3.5
- BA
- 2,620
- SqFt
- List Price
- $2,350,000
- Status
- Active
- MLS#
- 24005274
- Year Built
- 2005
- Living Area
- 2,620
- Bedrooms
- 3
- Bathrooms
- 3.5
- Full-baths
- 3
- Half-baths
- 1
- Subdivision
- French Quarter
- Master Bedroom
- Walk-In Closet(s)
Property Description
Nestled within the vibrant French Quarter, this captivating townhome offers an unrivaled urban lifestyle in downtown Charleston. Situated mere steps from enchanting Waterfront Park and Charleston Harbor, this meticulously updated residence seamlessly combines historic charm with modern elegance.Originally constructed in 1860 and converted into townhomes in 2005, this two-story abode boasts a welcoming ambiance with abundant natural light and thoughtful details throughout. The open floor plan effortlessly flows from the dining room to the adjoining living area, creating an ideal space for cohesive entertaining. An illuminated backlit tray ceiling and wet bar enhances the dining space, while the living room features vaulted two-story ceilings, large windows, and exposed brick.The spacious eat-in kitchen adjoins these areas and showcases high-end stainless appliances, quartz countertops, custom cabinets, and a cozy fireplace, complemented by charming brick walls. The home's three bedrooms are located on the second floor. The tranquil primary suite, adorned with a gas fireplace, built-in bookshelves, and a sound-proof window overlooking the living spaces below, is the perfect retreat. The luxurious en suite bathroom offers dual sink vanity, tile shower, and wainscoting, accompanied by a walk-in closet with convenient washer and dryer hookups. Two additional guest suites, with updated en suite bathrooms with marble-topped vanities and tiled showers, ensure comfort and privacy for guests. Outside, the private courtyard and brick-lined pathways provide a perfect spot for relaxation, set amidst verdant landscaping. Recent updates to the home include new HVAC, water heater, smart thermostats, and custom closets. With a dedicated garage parking spot and storage unit, every need is thoughtfully met. Embrace the essence of downtown living with unparalleled access to the city's finest restaurants, shops, galleries, parks, and museums, all within effortless walking distance.
Additional Information
- Levels
- Two
- Lot Description
- 0 - .5 Acre
- Interior Features
- Ceiling - Cathedral/Vaulted, Ceiling - Smooth, Tray Ceiling(s), High Ceilings, Kitchen Island, Walk-In Closet(s), Wet Bar, Eat-in Kitchen, Entrance Foyer, Great, Loft, Pantry, Separate Dining
- Construction
- Brick, Stucco
- Floors
- Ceramic Tile, Wood
- Roof
- Copper
- Cooling
- Central Air
- Heating
- Heat Pump
- Foundation
- Slab
- Parking
- Detached, Off Street, Garage Door Opener
- Elementary School
- Memminger
- Middle School
- Courtenay
- High School
- Burke
Mortgage Calculator
Listing courtesy of Listing Agent: Robertson Allen from Listing Office: The Cassina Group. 843-628-0008
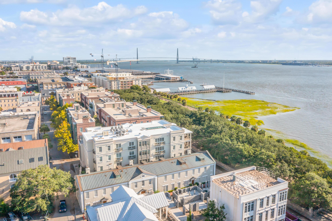
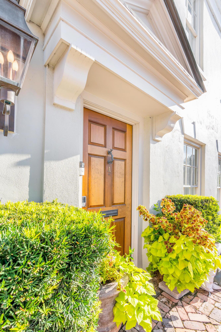
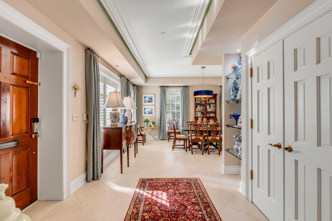
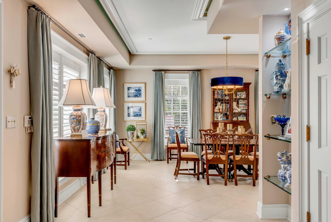
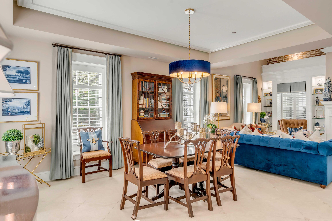
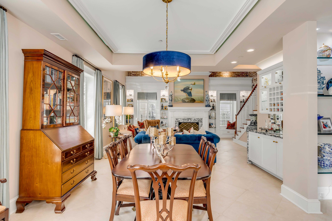
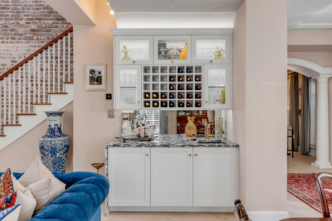
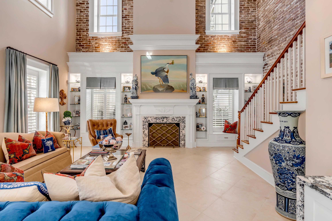

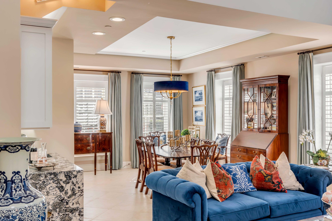

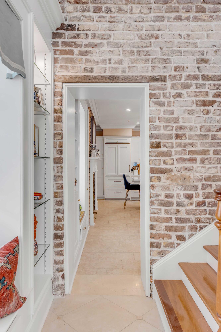
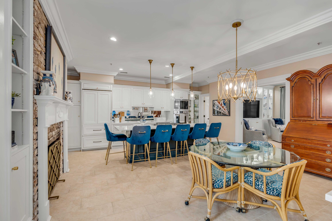
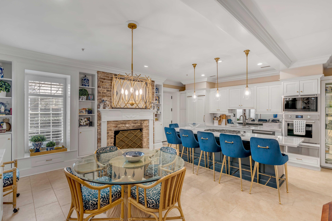


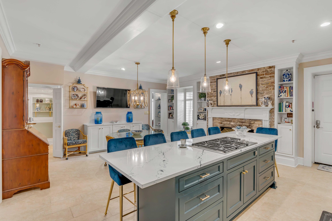
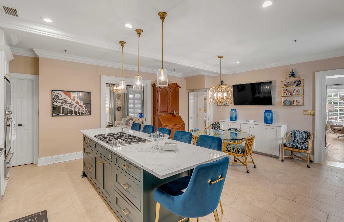
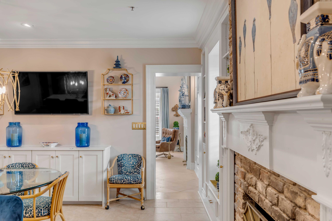
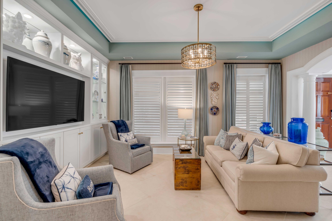
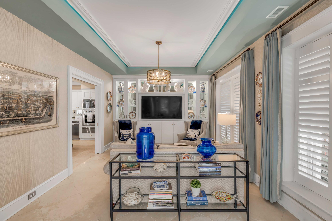
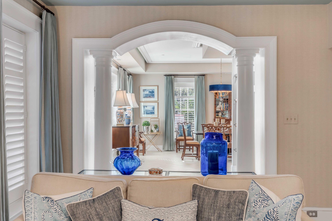
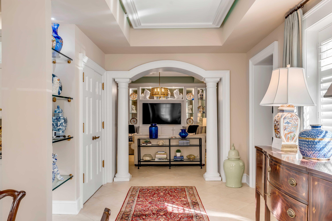
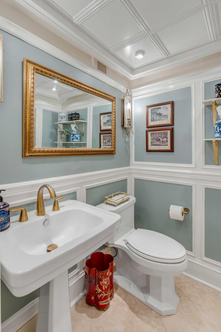
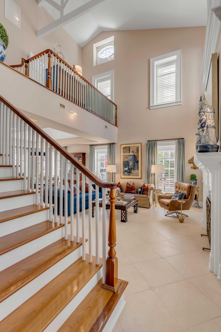
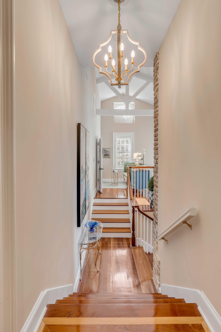
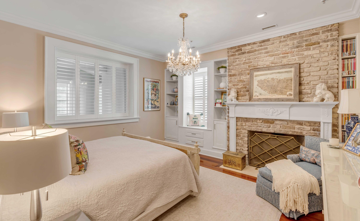
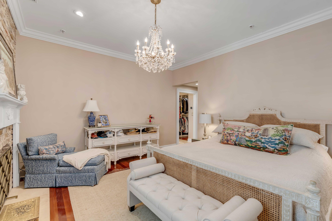
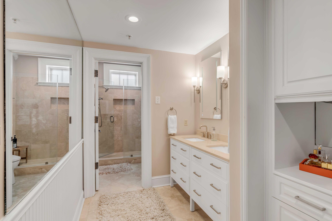
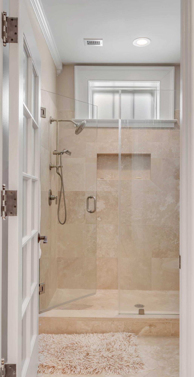


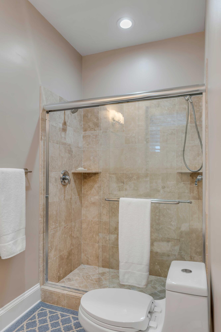

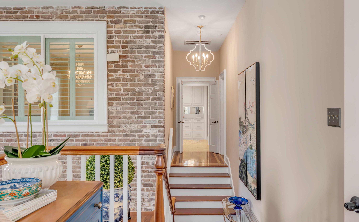
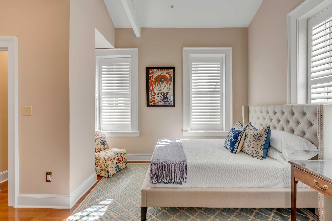

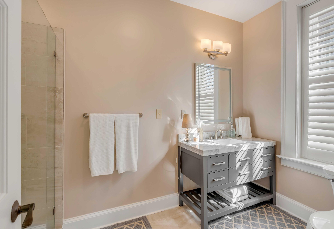
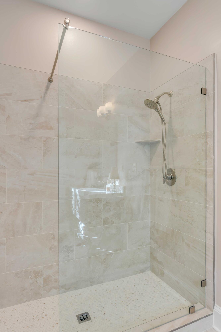
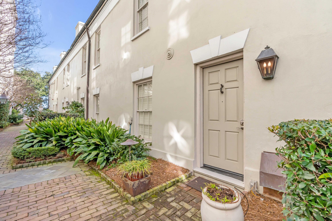
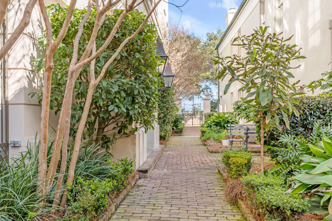
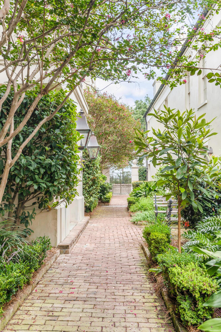
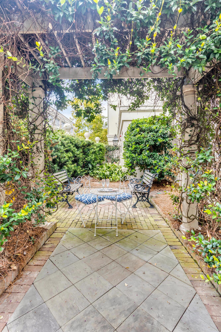

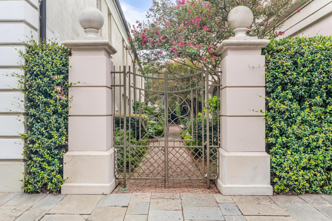
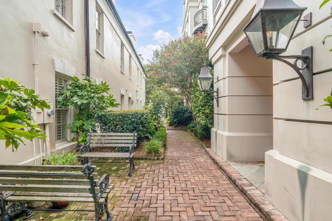

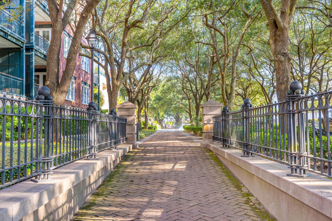
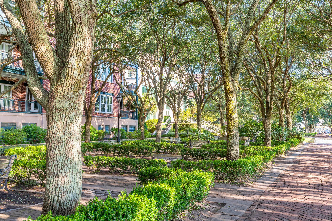
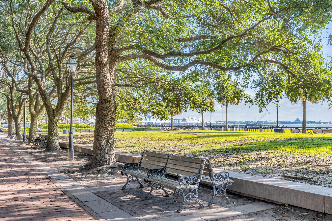
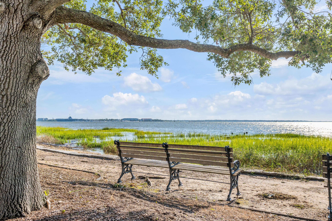

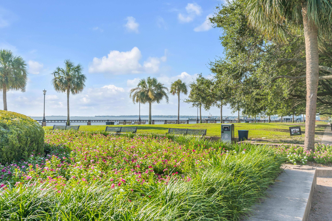
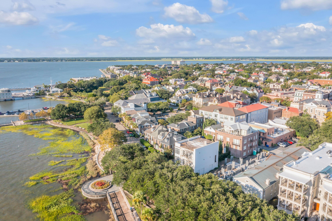
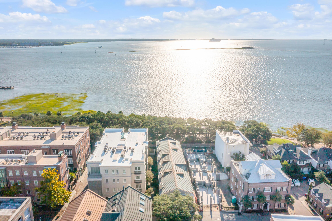
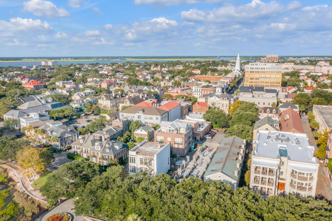

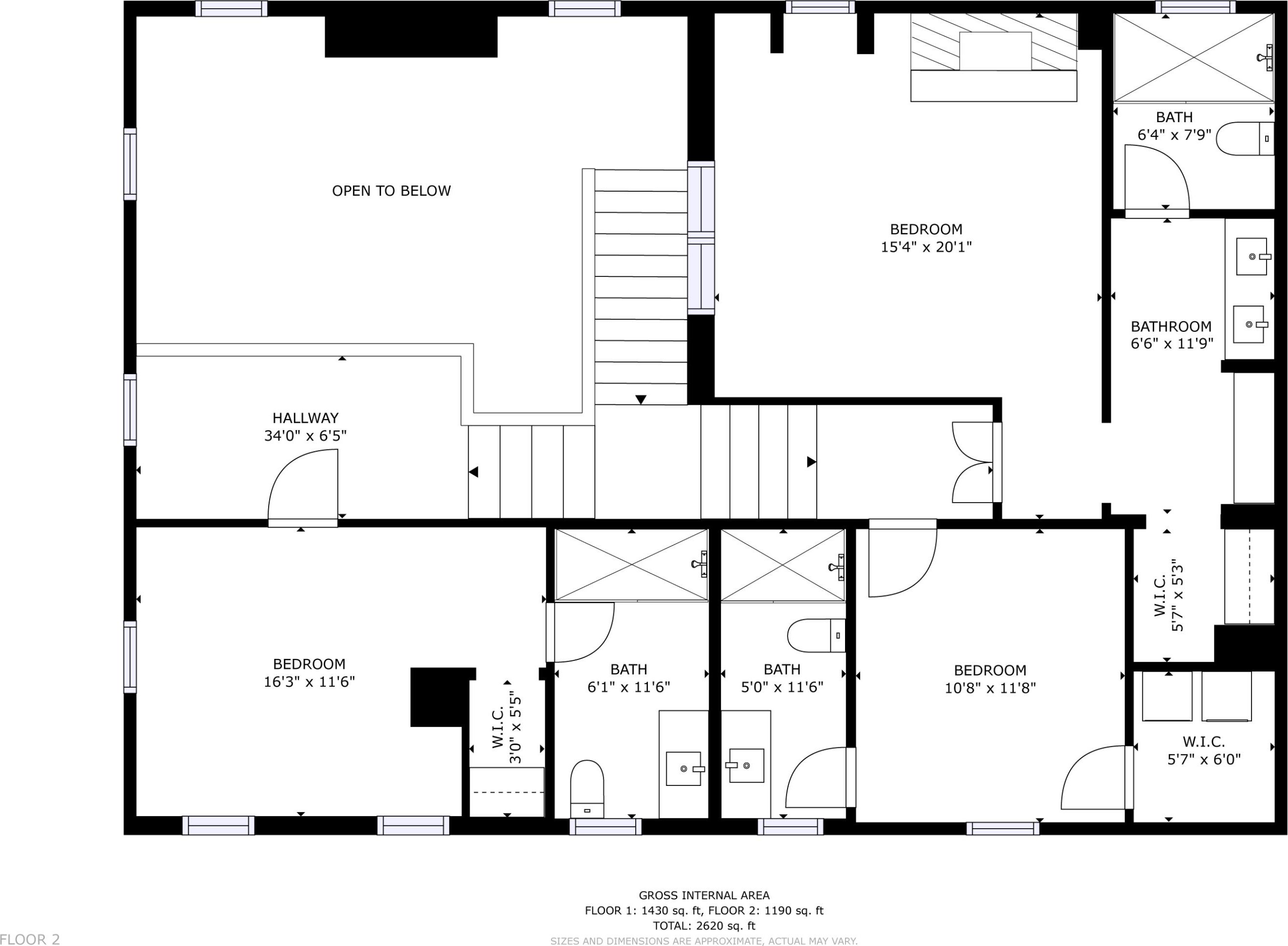
/t.realgeeks.media/resize/300x/https://u.realgeeks.media/kingandsociety/KING_AND_SOCIETY-08.jpg)