1602 Bernier Cmns, Johns Island, SC 29455
- $2,275,000
- 4
- BD
- 3.5
- BA
- 3,096
- SqFt
- List Price
- $2,275,000
- Status
- Active
- MLS#
- 24004860
- Price Change
- ▼ $175,000 1714267552
- Year Built
- 2018
- Style
- Craftsman
- Living Area
- 3,096
- Bedrooms
- 4
- Bathrooms
- 3.5
- Full-baths
- 3
- Half-baths
- 1
- Subdivision
- Rushland Plantation
- Master Bedroom
- Ceiling Fan(s), Garden Tub/Shower, Walk-In Closet(s)
- Acres
- 0.29
Property Description
Welcome to this custom built Stono River front home on the intracoastal waterway with a community deep water access dock! Located on a private lot in Rushland Plantation that borders a protected area with mature live oaks and a small creek, this meticulous home reveals stunning views of the Stono River from almost every room. The 4 bedroom, 3.5 bath home built by Saussy Burbank exudes Lowcountry charm and is offered furnished. Designer grade selections throughout elevate the kitchen offering attractive coastal and timeless finishes including Quartz countertops and backsplash, custom range hood, Thermador Professional series appliances, Rohl faucet, Shaw original farm sink and soft close cabinetry.Large family room reveals stunning cathedral ceilings and a lovely gas fireball basket,as well as extending to a spectacular, private porch overlooking the water. Shiplap walls and accents, Ashley Norton hardware and Visual Comfort lighting are noted throughout this entire beautiful Lowcountry home. The well-maintained exterior offers a three-car garage, Hardie Plank siding, IPE decking, Mahogany front door with 3/4 glass panes, irrigation system, gas lanterns, landscape lighting, an aluminum fenced in backyard, enclosed outdoor shower with hot & cold water and a concrete patio overlooking the marsh ideal for grilling and entertaining. Rushland Plantation on Johns Island is a 500-acre waterfront community with a community dock, a pool, playground and a large covered pavilion with fireplace.
Additional Information
- Levels
- Two
- Interior Features
- Ceiling - Cathedral/Vaulted, High Ceilings, Garden Tub/Shower, Kitchen Island, Walk-In Closet(s), Ceiling Fan(s), Eat-in Kitchen, Entrance Foyer, Great, Pantry
- Construction
- Cement Plank
- Floors
- Ceramic Tile, Wood
- Roof
- Architectural
- Cooling
- Central Air
- Heating
- Electric, Heat Pump
- Exterior Features
- Balcony, Elevator Shaft
- Foundation
- Raised, Pillar/Post/Pier
- Parking
- 2 Car Garage, Garage Door Opener
- Elementary School
- Angel Oak
- Middle School
- Haut Gap
- High School
- St. Johns
Mortgage Calculator
Listing courtesy of Listing Agent: John Creech from Listing Office: ERA Wilder Realty.



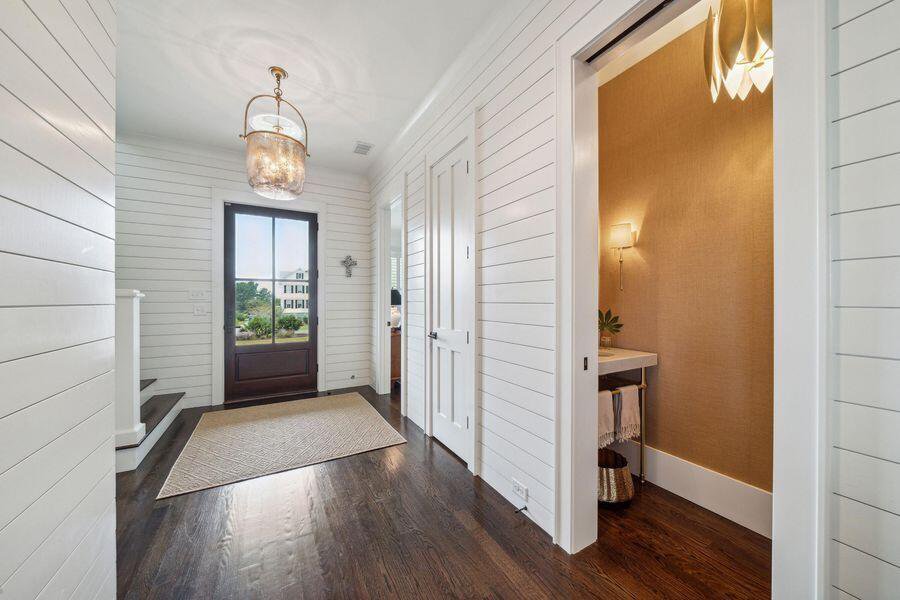
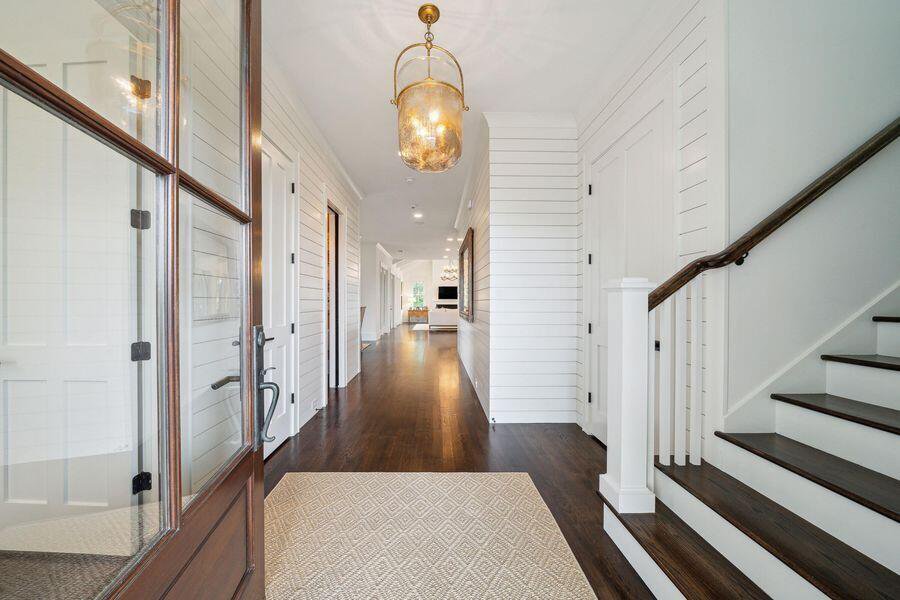

















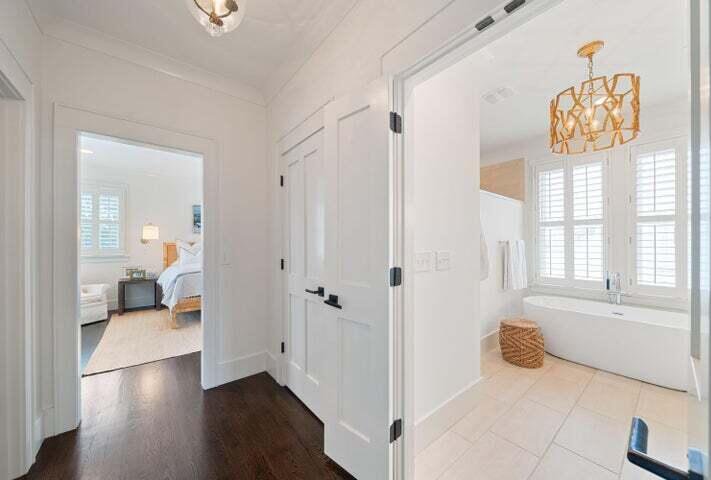






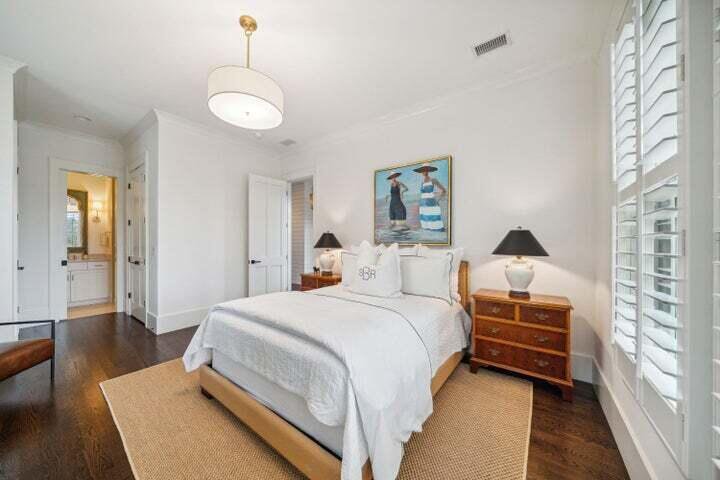
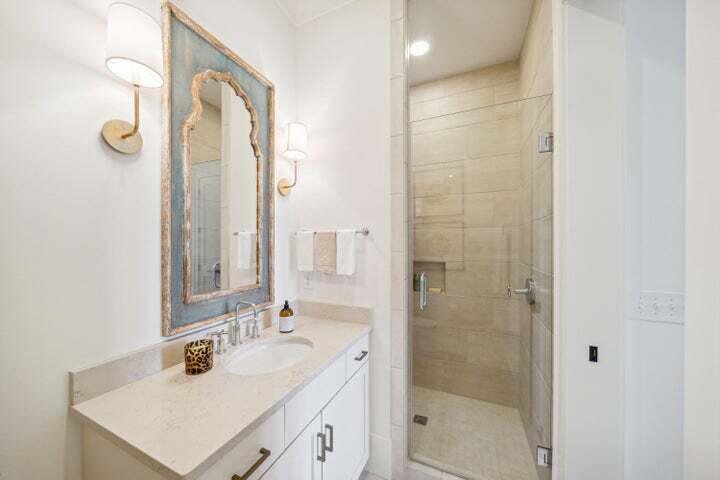



/t.realgeeks.media/resize/300x/https://u.realgeeks.media/kingandsociety/KING_AND_SOCIETY-08.jpg)