48 Bull Street Unit #B, Charleston, SC 29401
- $2,400,000
- 2
- BD
- 3.5
- BA
- 3,274
- SqFt
- List Price
- $2,400,000
- Status
- Active
- MLS#
- 24003384
- Price Change
- ▼ $100,000 1713478070
- Year Built
- 1815
- Living Area
- 3,274
- Bedrooms
- 2
- Bathrooms
- 3.5
- Full-baths
- 3
- Half-baths
- 1
- Subdivision
- Harleston Village
- Master Bedroom
- Ceiling Fan(s), Dual Masters, Walk-In Closet(s)
- Acres
- 0.76
Property Description
Circa 1815 historic masonry dwelling with a one-story front piazza is set back 80 feet from the street behind a historic brick and wrought iron fence. The home has been divided into two luxury townhome-style condominiums. This listing is for one of two residences, ''B'' is a 3274sft, 2 bedroom, 3-and-a-half bathroom residence.Walk in to 12-foot ceilings and 7-foot windows throughout the living, kitchen and dining room on the first floor. The kitchen has a huge central island, Viking appliances, including dual-dishwashers, side-by-side refrigerator and freezer, and 36-inch stove with expanded hood. Throughout the residence, there are historic details including heart pine floors, exposed brick walls, multiple fireplaces, and original pine ceiling beams, rich natural stone counter surfaces, modern lighting. This floor also has a separate pantry closet and powder room. The second floor includes two primary suites, each complemented by abundant walk-in closet storage, and stand-out bathrooms. Vaulted ceilings, exposed beams, fireplaces and brick details all add to the ambience. A full laundry room is also located on this floor. Heading downstairs into what was once a basement, are finished den, additional flex room, and a full bathroom. This unique space has brick wall accents and creates options for various uses - home gym, office, storage, or den. This residence is being sold fully furnished. The city of Charleston holds an open space preservation easement on this property protecting the existing structure and limited future development of the back property behind 48 A/B Bull Street, to no more than five additional residences.
Additional Information
- Levels
- 3 Stories
- Lot Description
- Level
- Interior Features
- Beamed Ceilings, Ceiling - Cathedral/Vaulted, Ceiling - Smooth, High Ceilings, Garden Tub/Shower, Kitchen Island, Walk-In Closet(s), Ceiling Fan(s), Eat-in Kitchen, Formal Living, Office, Study
- Construction
- Block/Masonry, Wood Siding
- Floors
- Ceramic Tile, Other, Wood
- Roof
- Metal
- Cooling
- Central Air
- Heating
- Electric
- Exterior Features
- Lawn Irrigation
- Foundation
- Basement
- Parking
- Off Street
- Elementary School
- Memminger
- Middle School
- Simmons Pinckney
- High School
- Burke
Mortgage Calculator
Listing courtesy of Listing Agent: Jennifer J Lepage from Listing Office: AgentOwned Realty Charleston Group. 843-769-5100

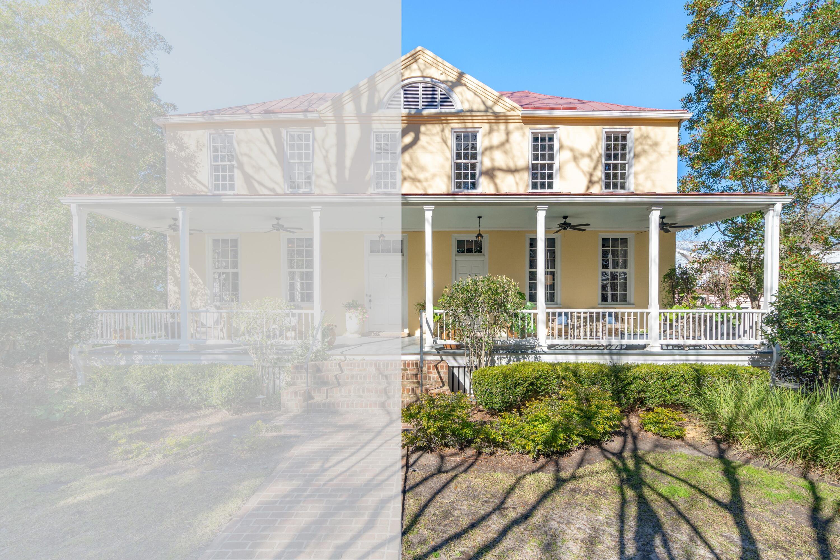









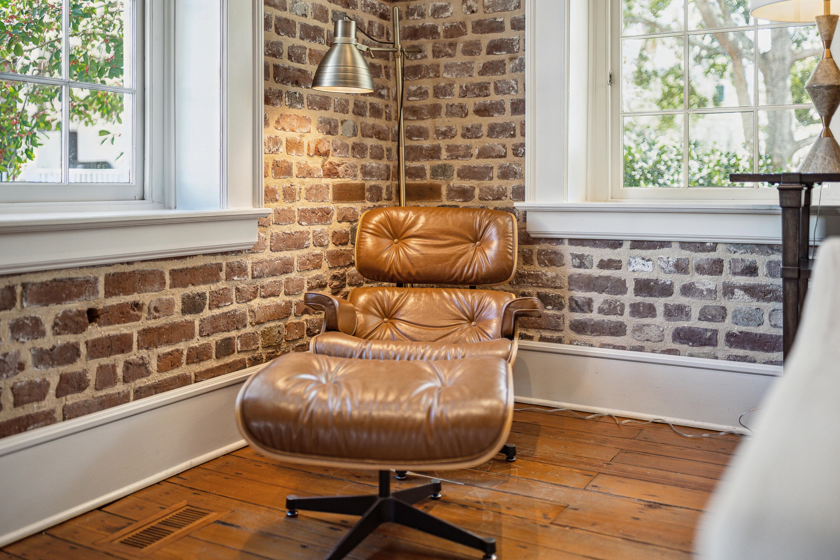
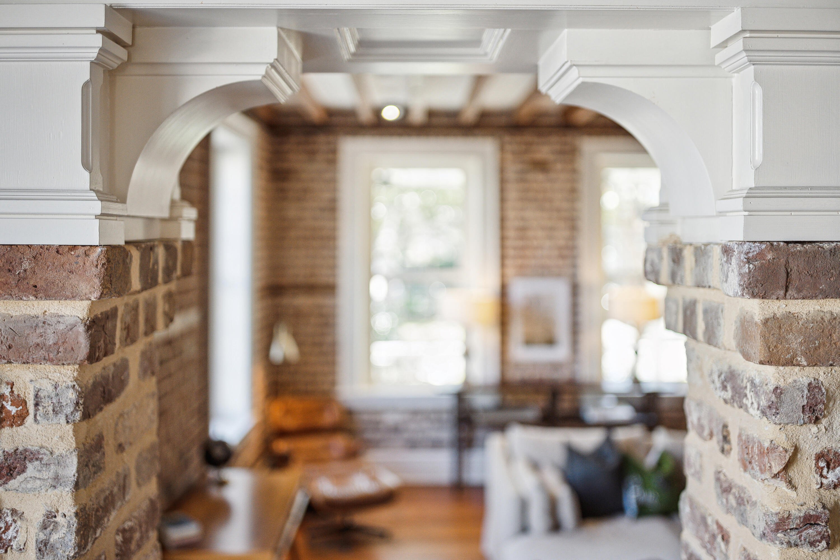















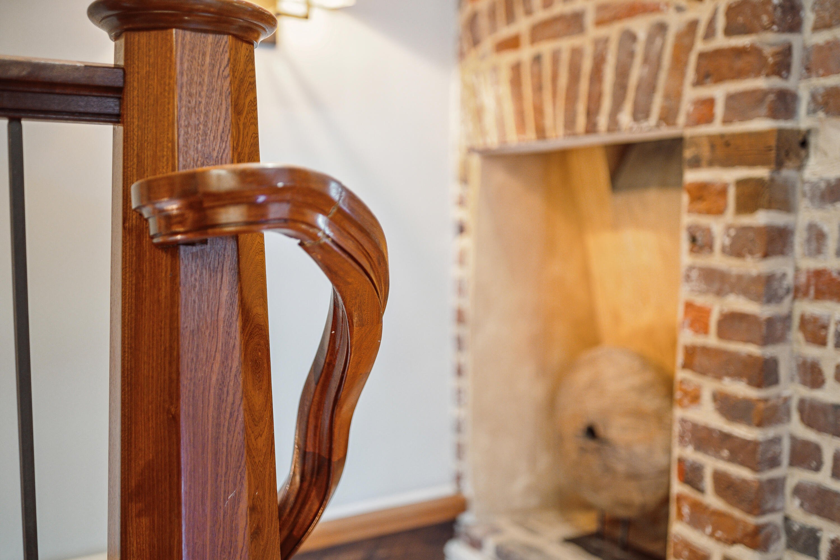


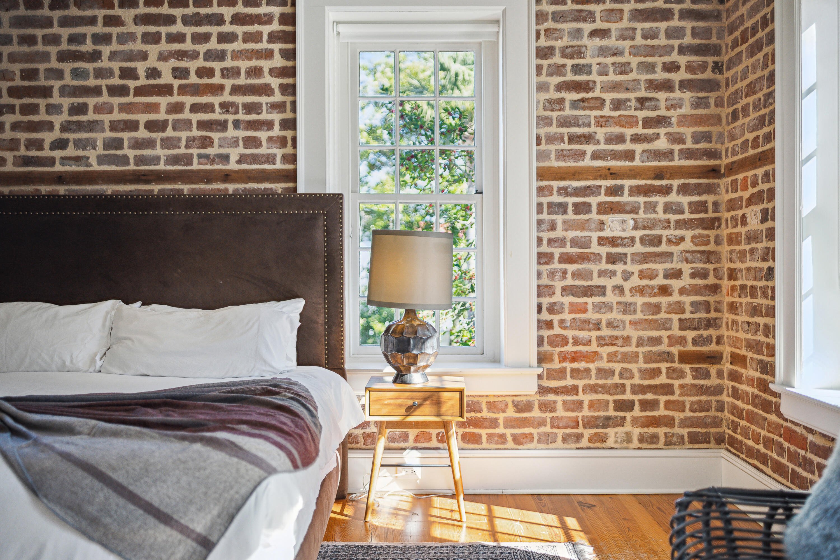




















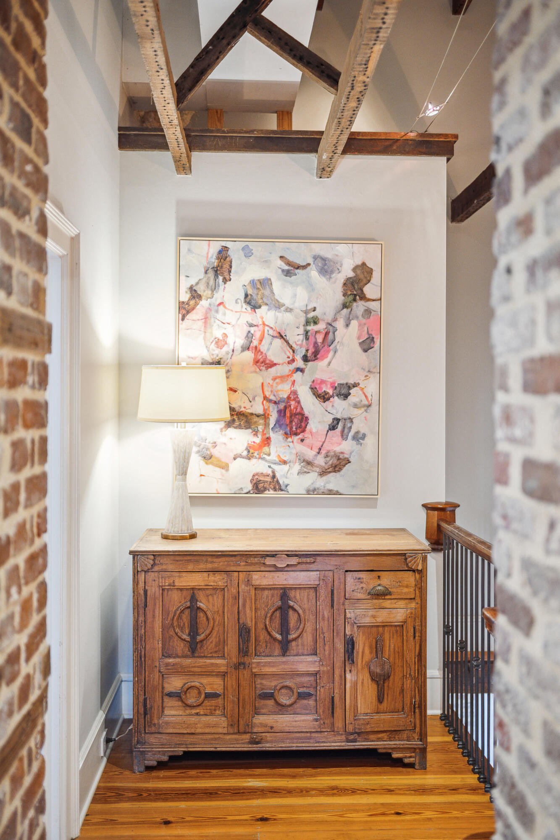


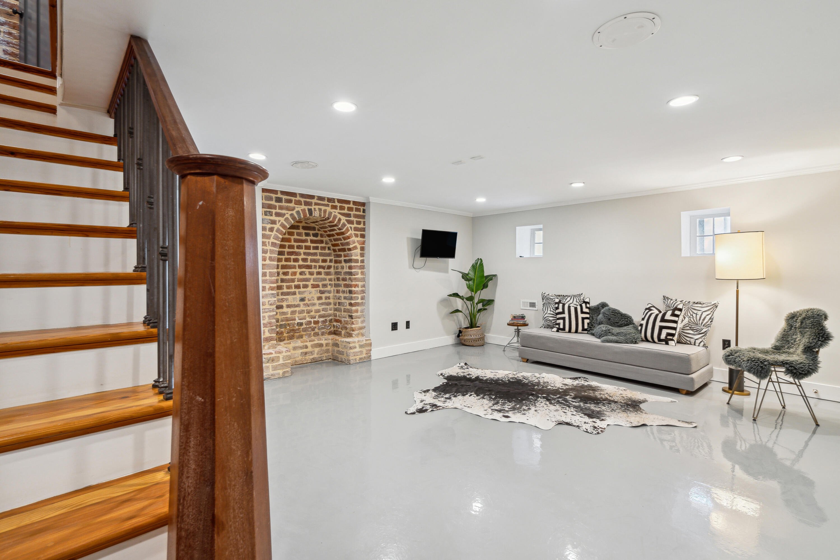




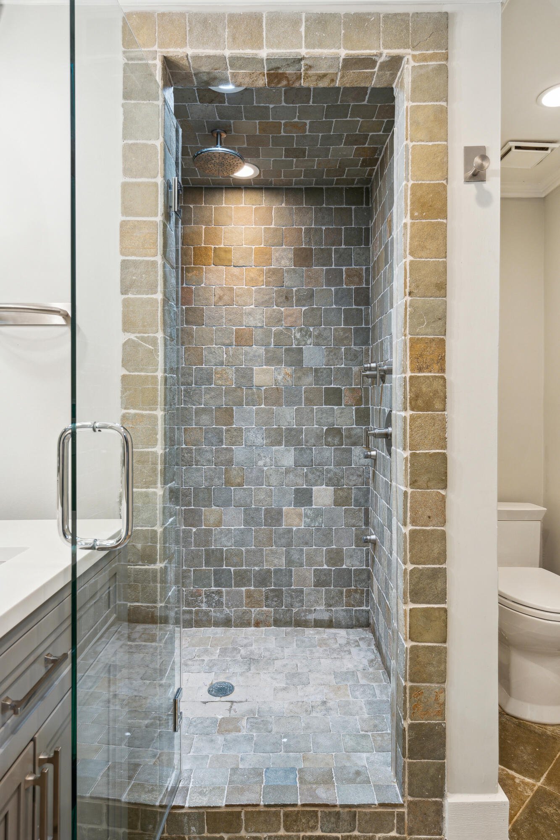





/t.realgeeks.media/resize/300x/https://u.realgeeks.media/kingandsociety/KING_AND_SOCIETY-08.jpg)