26 Saturday Road, Mount Pleasant, SC 29464
- $3,499,000
- 4
- BD
- 5.5
- BA
- 4,598
- SqFt
- List Price
- $3,499,000
- Status
- Active
- MLS#
- 24003025
- Year Built
- 2008
- Style
- Traditional
- Living Area
- 4,598
- Bedrooms
- 4
- Bathrooms
- 5.5
- Full-baths
- 5
- Half-baths
- 1
- Subdivision
- Ion
- Master Bedroom
- Garden Tub/Shower, Multiple Closets, Sitting Room, Walk-In Closet(s)
- Acres
- 0.20
Property Description
This is a one of a kind custom home built by Daly and Sawyer in sought after I'On. Beautiful sunset views of Hobcaw Creek from almost every room in the house. The home's generous floor plan is ideal for for entertaining and privacy. The main living floor is open and airy with 11 foot ceilings and provide an abundance of natural light from the amount of unprecedented number of windows. The front foyer welcomes you in this inviting home. A large dining room and living room are a perfect space to entertain or enjoy family time. The kitchen and breakfast room also enjoy creek views. The library/den is cozy and warm with custom bookshelves. Hallway between the library and oversized guest suite features custom built-in cabinets for additional storage. There is a 3 stop elevator is locatedoff the hall which also has a chic powder room. There is an oversized guest room and full bath on the first floor conveniently located near the elevator. The spacious open staircase leads you to an upstairs den with reading nook and plenty of built-in. Second floor has 10 foot ceilings to continue the spacious feel from the first floor. Beautiful natural light floods the second floor with the numerous large windows. The large master suite has a sitting area which takes full advantage of the panoramic view. There are separate baths and walk in the master suite. There are two additional bedrooms on the water side of 2nd floor with ensuite baths and access to the large porch. There is a sprinkler system for fire throughout the house. Drive under garage with room for 2 cars and lots of storage for a golf cart, paddle board, kayaks, boat or more. Enjoy the finest views in I'On from this custom built home with attention to every detail.
Additional Information
- Levels
- Two
- Lot Description
- Cul-De-Sac
- Interior Features
- Ceiling - Smooth, High Ceilings, Elevator, Garden Tub/Shower, Kitchen Island, Walk-In Closet(s), Ceiling Fan(s), Eat-in Kitchen, Family, Formal Living, Entrance Foyer, Separate Dining, Study
- Construction
- Wood Siding
- Floors
- Wood
- Roof
- Metal
- Cooling
- Central Air
- Heating
- Heat Pump
- Exterior Features
- Lawn Irrigation
- Foundation
- Raised
- Parking
- 2 Car Garage, Attached, Off Street, Garage Door Opener
- Elementary School
- James B Edwards
- Middle School
- Moultrie
- High School
- Lucy Beckham
Mortgage Calculator
Listing courtesy of Listing Agent: Laurie Minges from Listing Office: Dunes Properties of Charleston Inc.


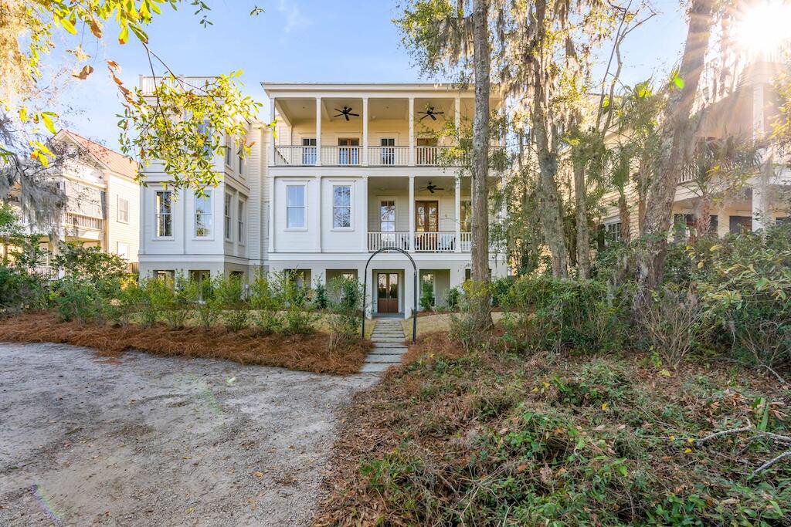


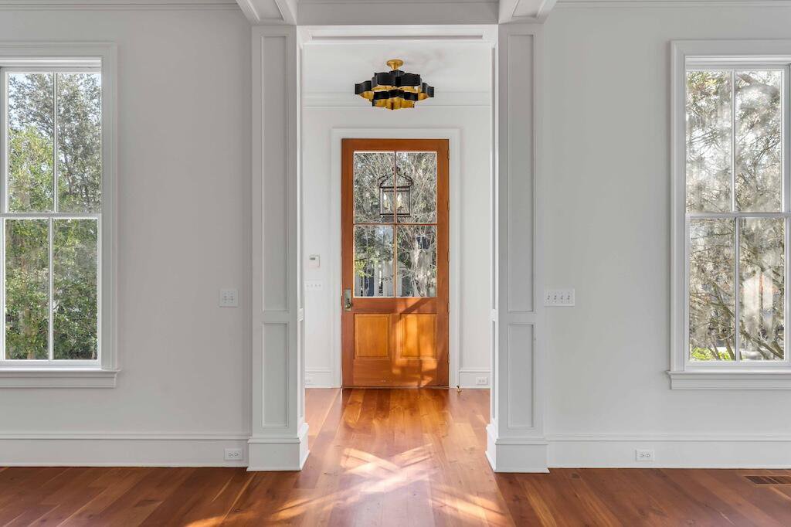





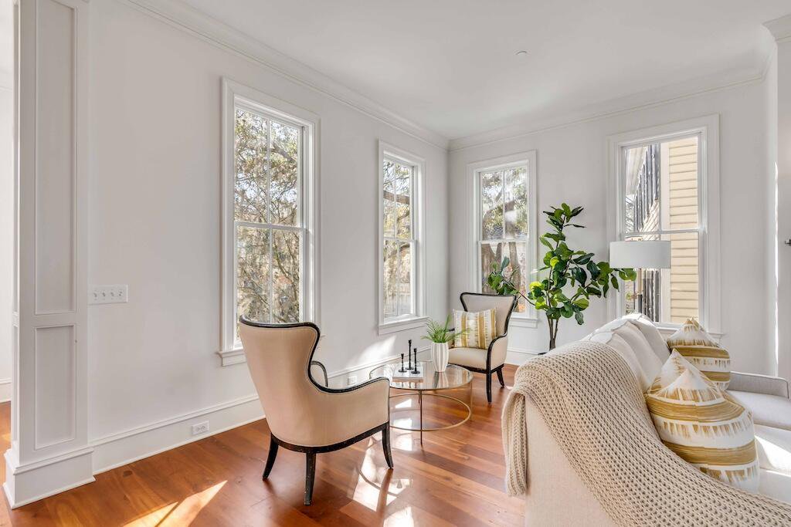









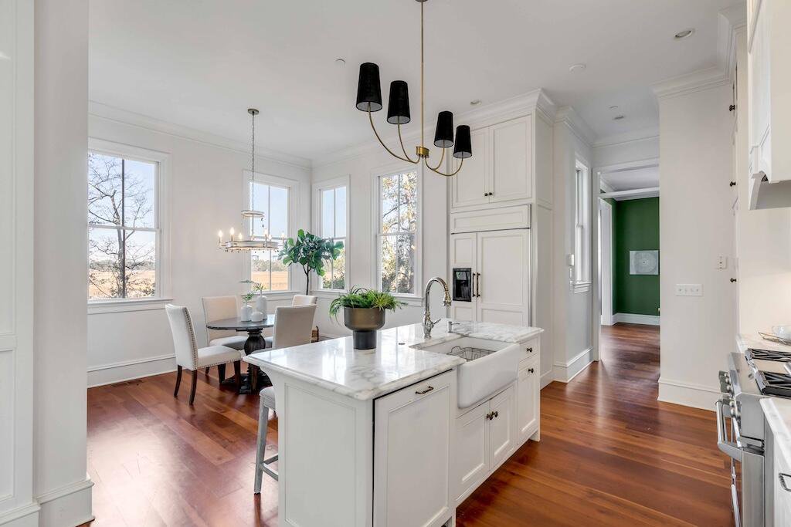









































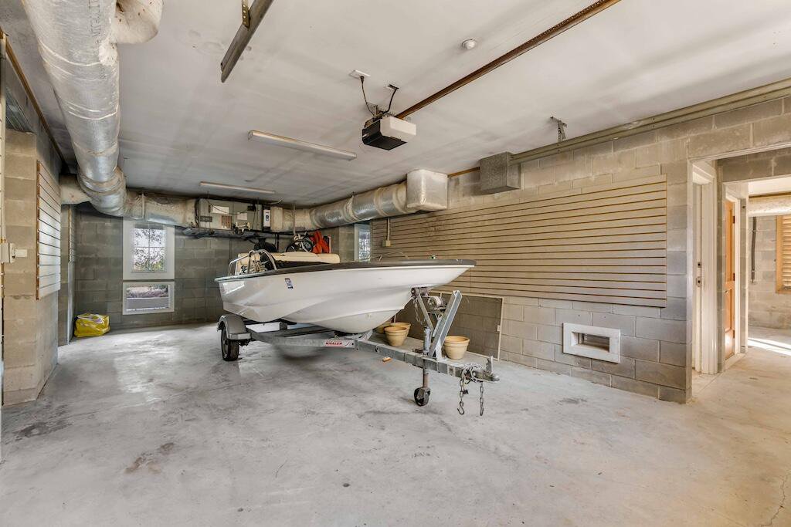

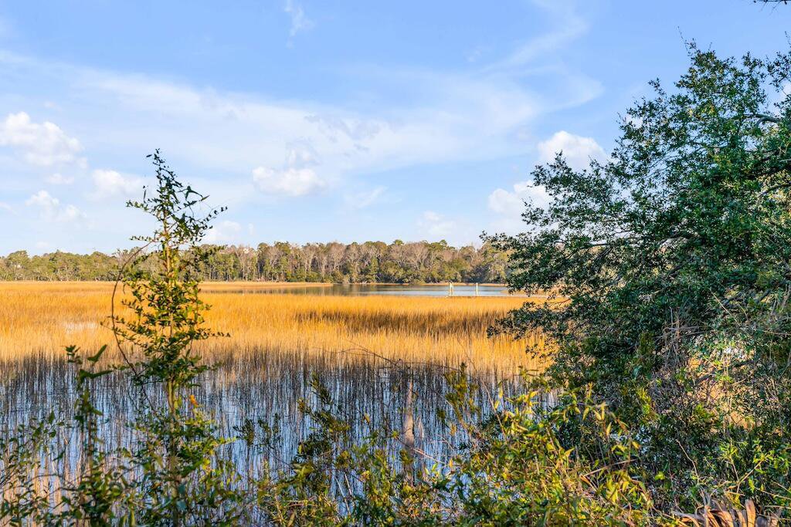



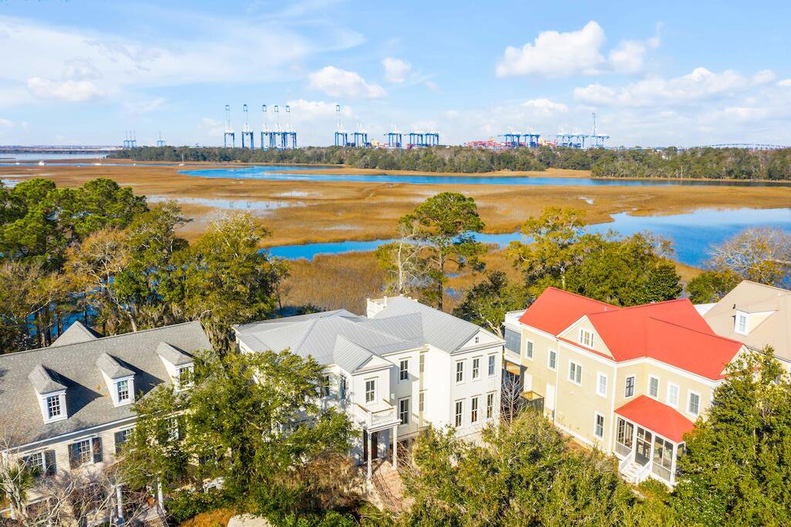







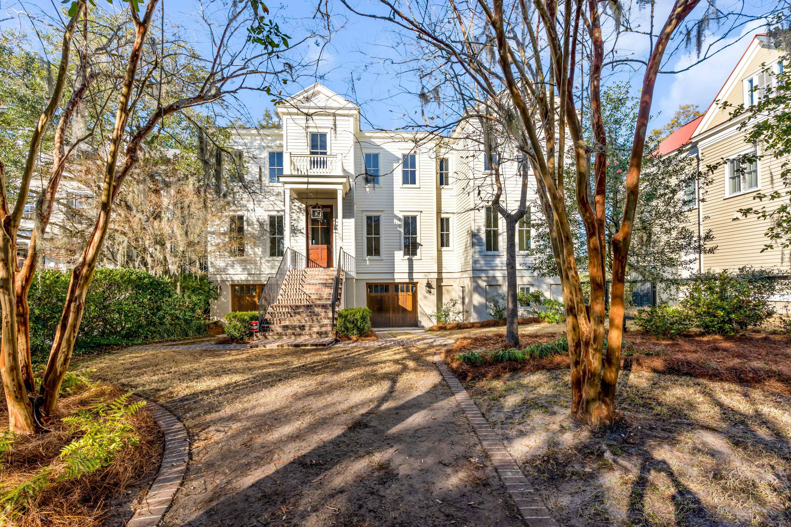
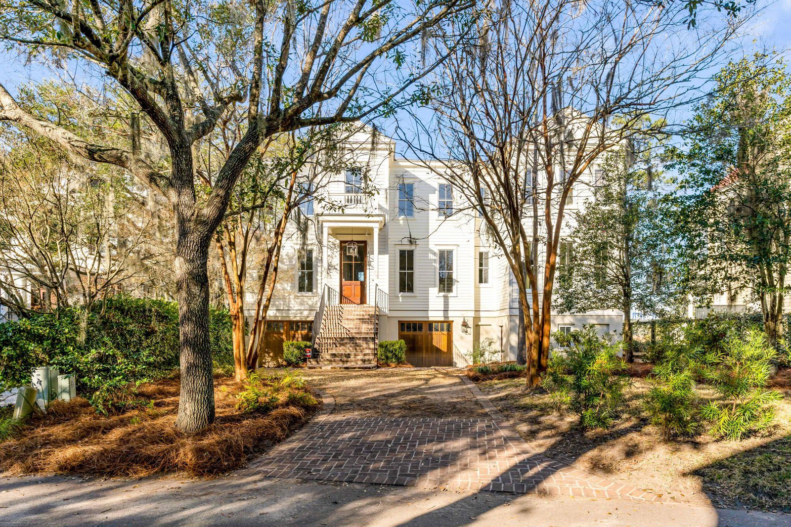

/t.realgeeks.media/resize/300x/https://u.realgeeks.media/kingandsociety/KING_AND_SOCIETY-08.jpg)