2932 Yachtsman Drive, Mount Pleasant, SC 29466
- $1,325,000
- 6
- BD
- 5
- BA
- 4,106
- SqFt
- Sold Price
- $1,325,000
- List Price
- $1,437,900
- Status
- Closed
- MLS#
- 23011072
- Closing Date
- Oct 13, 2023
- Year Built
- 2015
- Style
- Craftsman, Traditional
- Living Area
- 4,106
- Bedrooms
- 6
- Bathrooms
- 5
- Full-baths
- 5
- Subdivision
- Dunes West
- Master Bedroom
- Garden Tub/Shower, Multiple Closets, Walk-In Closet(s)
- Tract
- The Harbour
- Acres
- 0.32
Property Description
This gorgeous home is located behind the gates of beautiful Dunes West Golf & River Club. This three story, double front porches and tree car garage is your dream home.The house has been meticulously maintained with a lot of recent upgrades. Only two years old, the heated pool 29' x 13' with spa and waterfall features is perfect for both adults and kids. The extended patio really makes this outdoor oasis one of a kind. The charming screen porch with custom lights and speakers overlook this beaty.Walking through the front door you'll see the open foyer with stanning custom lighting, formal dining room and an office with molding from top to bottom. Plantation shutters are all over the front side of the house. Further in is every chef's dream eat-in kitchen. Stainless appliances,professional gas cooktop with pot filler, farmhouse kitchen sink, overlooking a beautiful family room with gas fireplace is the large quartz countertop island. On this level you'll also find the open concept, custom built chef pantry with a climate controlled beverage center leading to the guest room with a full bath. Upstairs you walk right into this huge loft area with build in book shelves and plenty of space for family time. on this floor is the master bedroom with engineered wood floors and a large spa like master bath with huge his and hers walk in custom made closets and additional storage. Also on this level are the other three additional bedrooms, two of which walk out onto the top front porches. A Jack & Jill bath and another full bath are attached to the bedrooms with hardwood floors throughout this level. Upstairs to the third level is the sixth bedroom or game room or anything you want room with a full bath and an amazing view of the outdoor oasis. This home is full of charm and surely wont last long. Schedule your visit today so we can welcome you home!
Additional Information
- Levels
- 3 Stories
- Lot Description
- 0 - .5 Acre, Wooded
- Interior Features
- Ceiling - Smooth, Tray Ceiling(s), High Ceilings, Garden Tub/Shower, Kitchen Island, Walk-In Closet(s), Ceiling Fan(s), Eat-in Kitchen, Family, Formal Living, Entrance Foyer, Game, Loft, Office, Pantry
- Floors
- Ceramic Tile, Wood
- Roof
- Asphalt
- Cooling
- Attic Fan, Central Air
- Heating
- Heat Pump
- Exterior Features
- Balcony, Lawn Irrigation, Lighting
- Foundation
- Crawl Space, Raised Slab
- Parking
- 3 Car Garage, Garage Door Opener
- Elementary School
- Laurel Hill
- Middle School
- Cario
- High School
- Wando
Mortgage Calculator
Listing courtesy of Listing Agent: Lina Dimova from Listing Office: BHHS Carolina Sun Real Estate.
Selling Office: RE/MAX FullSail, LLC.




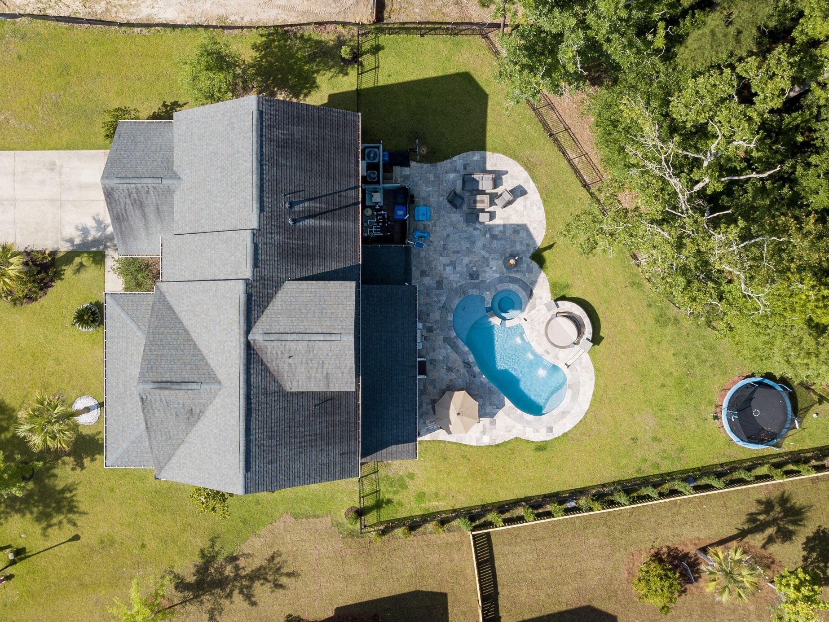

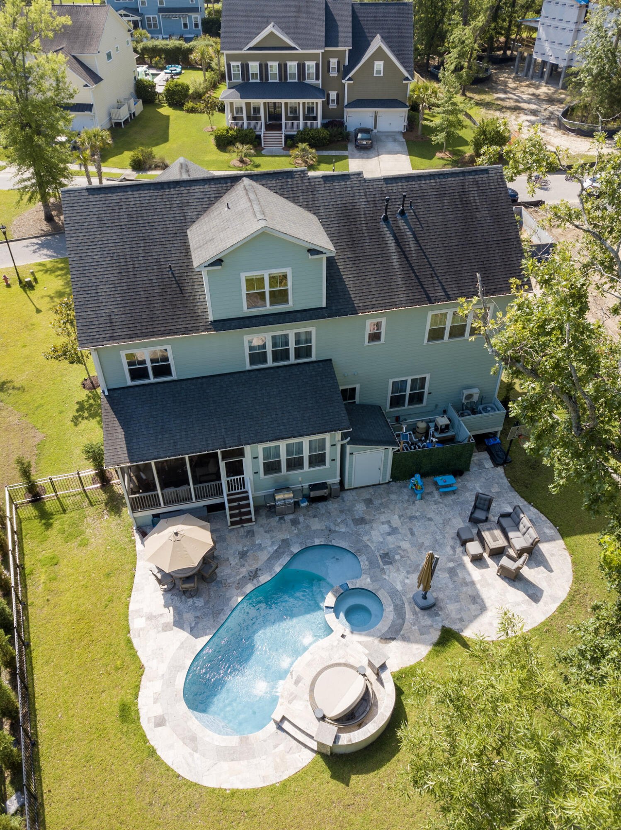










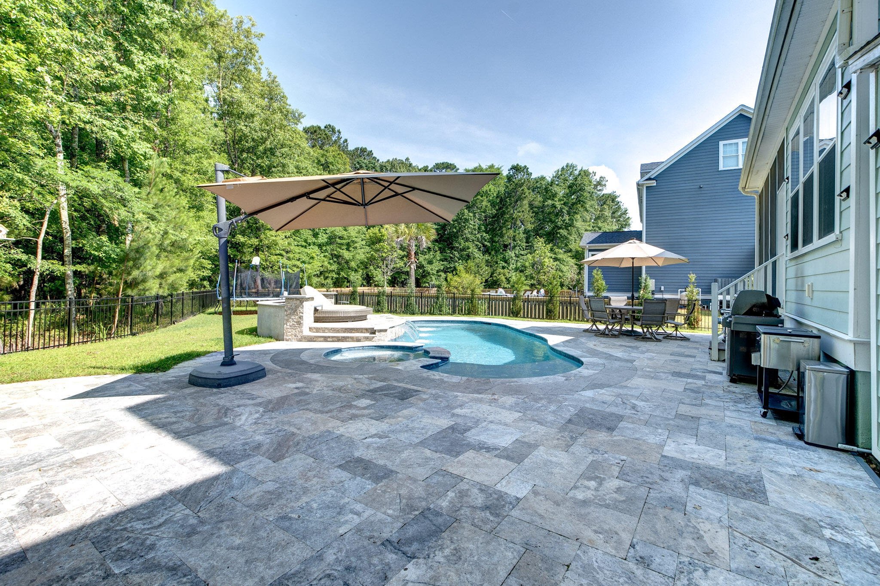













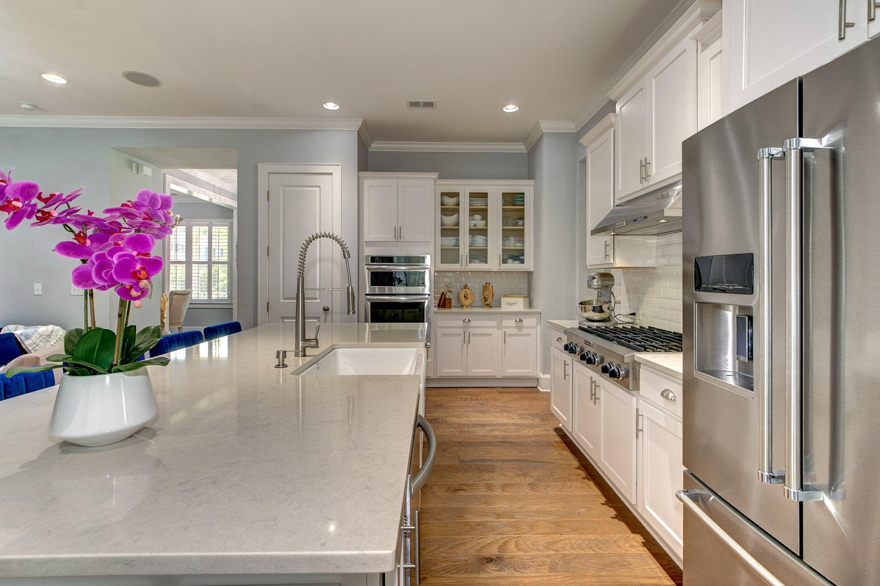

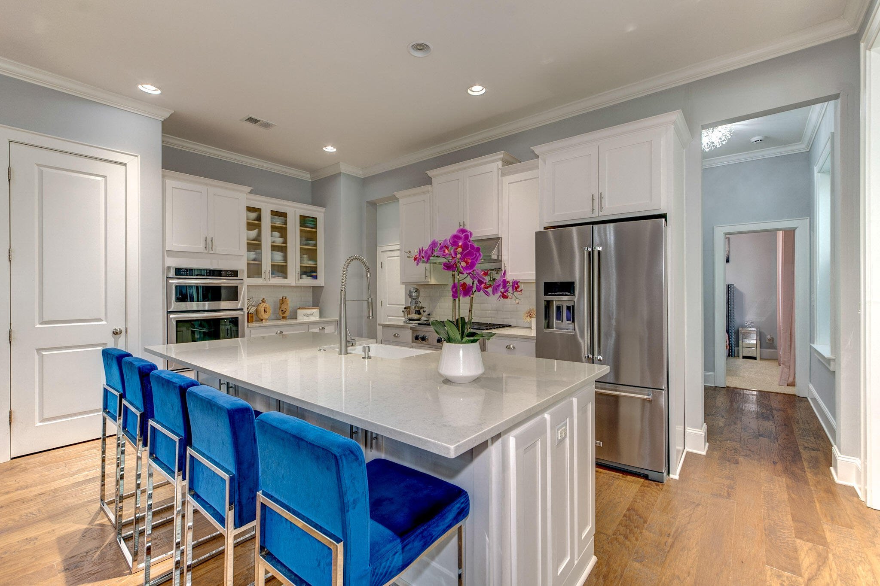










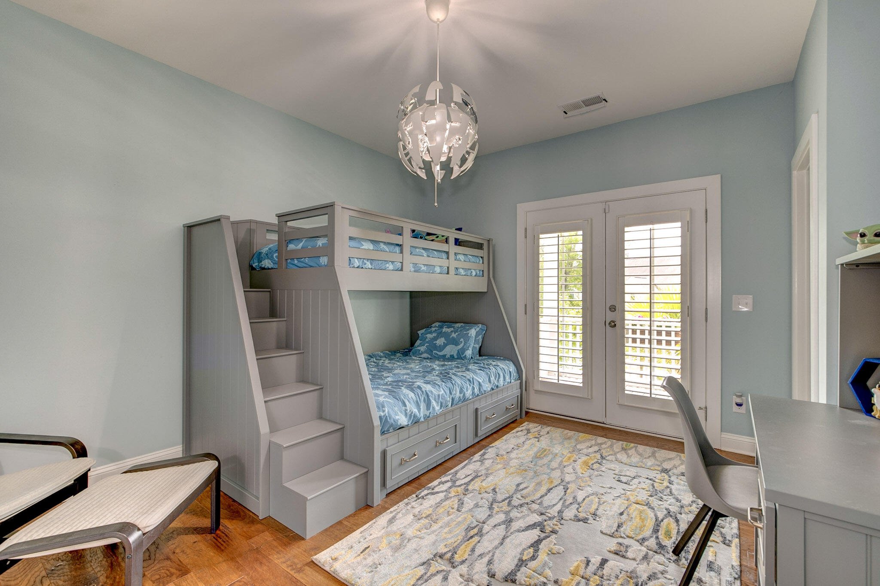



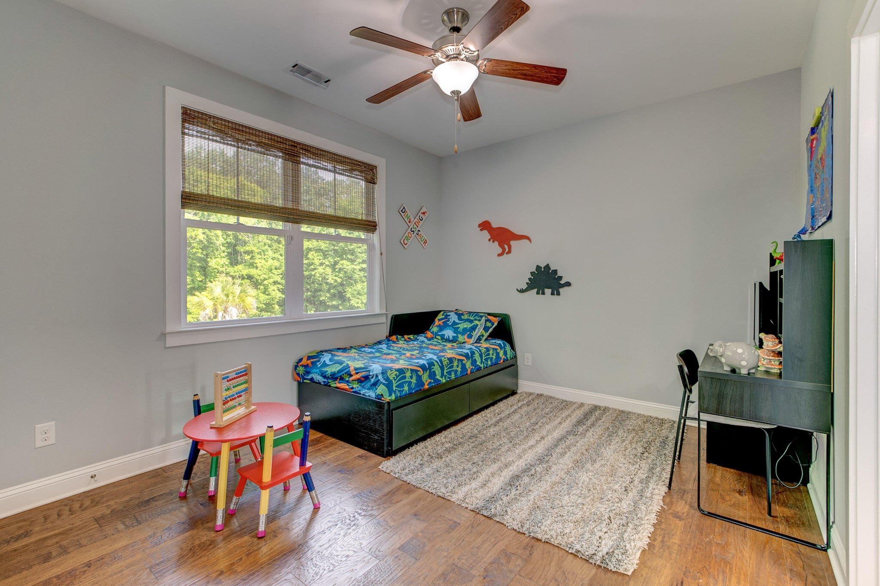



/t.realgeeks.media/resize/300x/https://u.realgeeks.media/kingandsociety/KING_AND_SOCIETY-08.jpg)