1567 Regimental Lane, Johns Island, SC 29455
- $1,275,000
- 5
- BD
- 3.5
- BA
- 2,960
- SqFt
- Sold Price
- $1,275,000
- List Price
- $1,349,000
- Status
- Closed
- MLS#
- 23010679
- Closing Date
- Nov 15, 2023
- Year Built
- 2016
- Style
- Traditional
- Living Area
- 2,960
- Bedrooms
- 5
- Bathrooms
- 3.5
- Full-baths
- 3
- Half-baths
- 1
- Subdivision
- Headquarters Plantation
- Master Bedroom
- Ceiling Fan(s), Dual Masters, Multiple Closets, Outside Access, Walk-In Closet(s)
- Acres
- 0.51
Property Description
Showcasing an inviting design and panoramic lakefront views, this LEED Certified home in the gated community of Headquarters Plantation offers an elevated Lowcountry lifestyle. The approximately 3,000-square-foot residence features 5 bedrooms, including dual primary suites, 3.5 bathrooms, and a lofted sitting area on the second floor.Framed in quality craftsmanship and materials, the open-concept main living area delights with Cali bamboo floors, custom cabinetry, granite countertops, and stainless steel appliances. Equally impressive, the second-floor primary bedroom includes two walk-in closets, a spa-like primary bathroom, and a private balcony. With an array of energy-efficient features, this home is Silver Leed Certified and boasts an Energy Star Rating of 15.A steel frame structure, Dual HVAC units, Energy Star Central Heat/Air, solar panels, and an electric charging station are some of the coveted amenities.Spacious porches overlook a professionally landscaped yard with ample space on a half-acre for any desired additions, like a pool. Enveloped by birds and wildlife, this property is a verdant oasis yet still a quick drive to Charleston's many attractions, as well as only a five-minute golf cart ride to St. John's Marina.
Additional Information
- Levels
- Two
- Lot Description
- .5 - 1 Acre, Interior Lot
- Interior Features
- Ceiling - Cathedral/Vaulted, Ceiling - Smooth, High Ceilings, Garden Tub/Shower, Kitchen Island, Walk-In Closet(s), Ceiling Fan(s), Eat-in Kitchen, Family, Entrance Foyer, Living/Dining Combo, Loft, Media, Office
- Construction
- Cement Plank
- Floors
- Ceramic Tile, Wood, Bamboo
- Roof
- Architectural
- Cooling
- Central Air
- Heating
- Electric, Solar
- Exterior Features
- Balcony, Elevator Shaft, Lawn Irrigation
- Foundation
- Raised
- Parking
- 3 Car Garage, Attached, Garage Door Opener
- Elementary School
- Angel Oak
- Middle School
- Haut Gap
- High School
- St. Johns
Mortgage Calculator
Listing courtesy of Listing Agent: Stacie L Brown from Listing Office: Daniel Ravenel Sotheby's International Realty.
Selling Office: Akers Ellis Real Estate LLC.
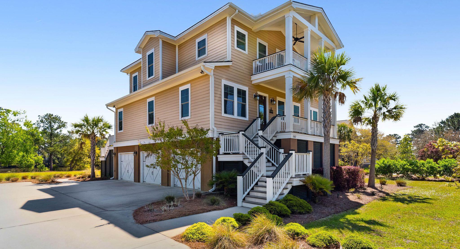
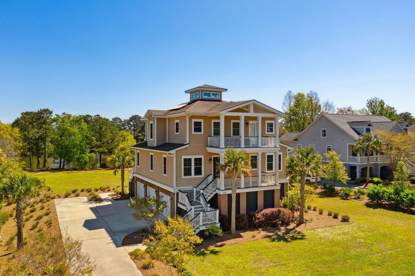
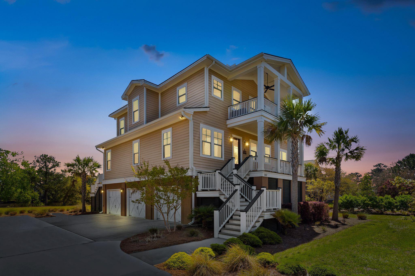
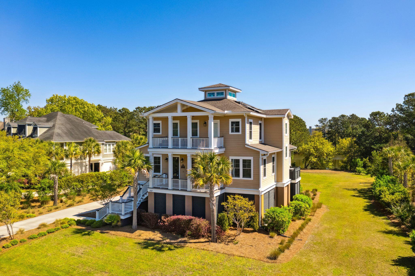
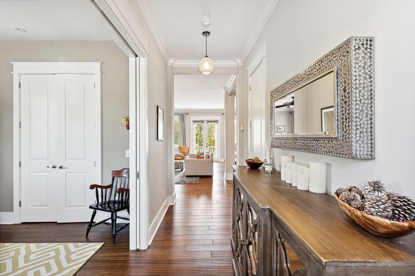
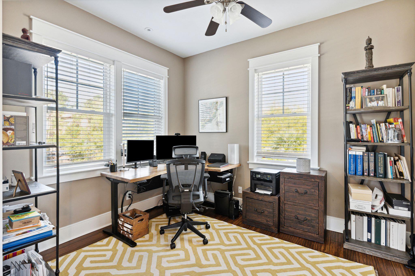
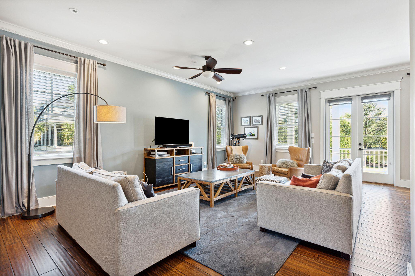
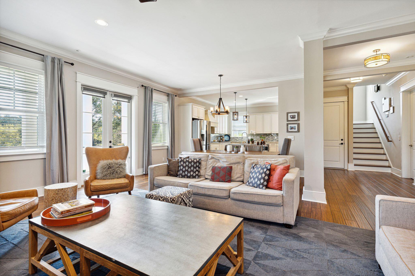
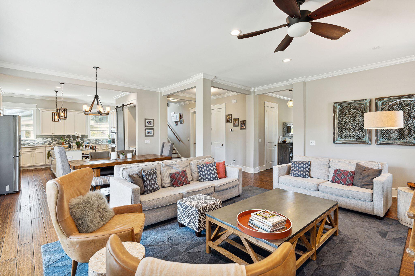
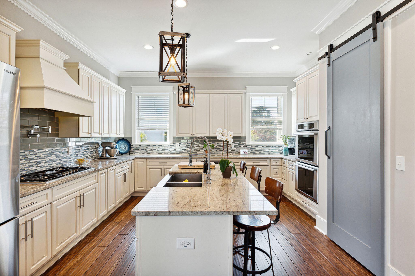
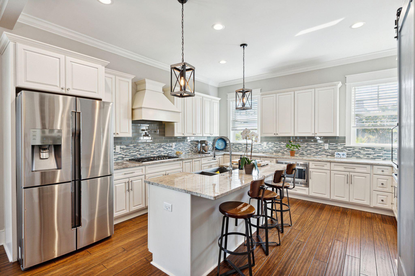
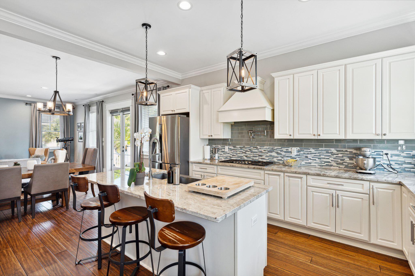
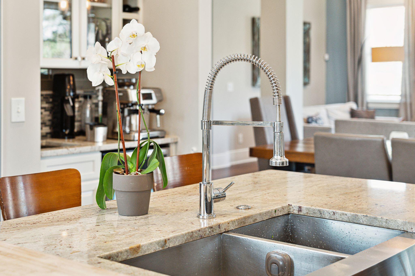
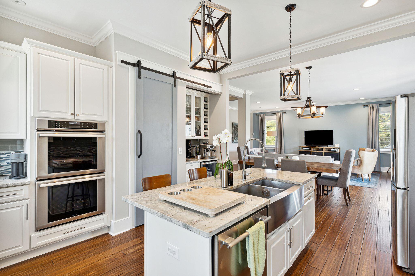
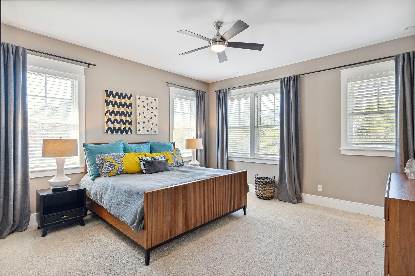

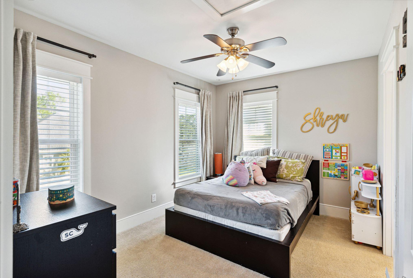
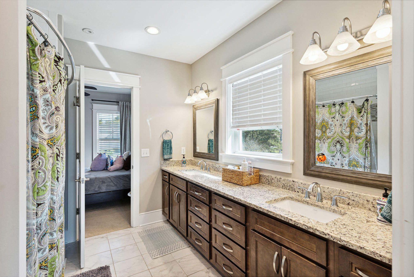
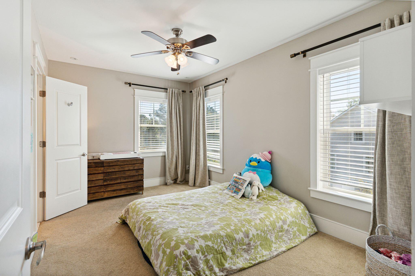

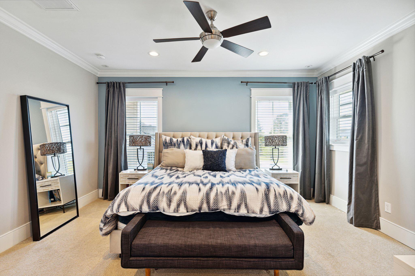
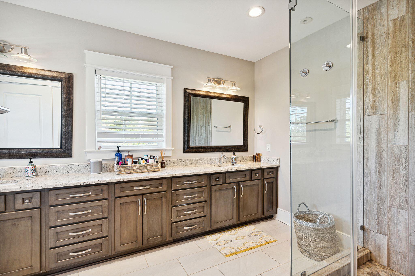
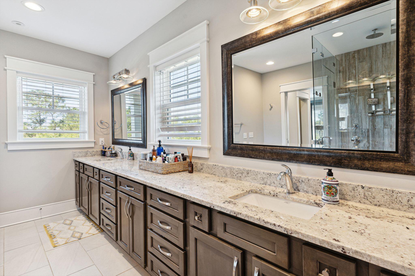
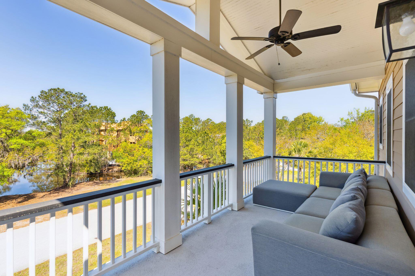
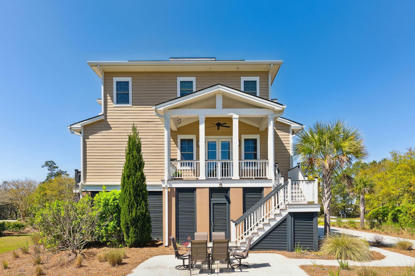
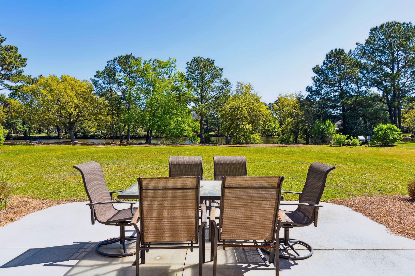
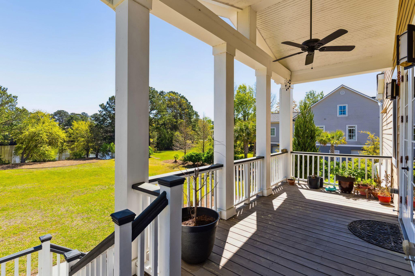
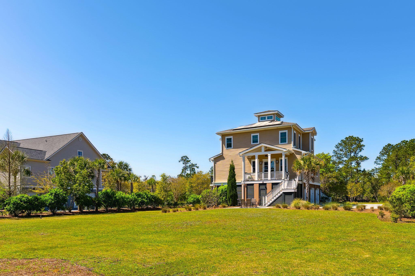

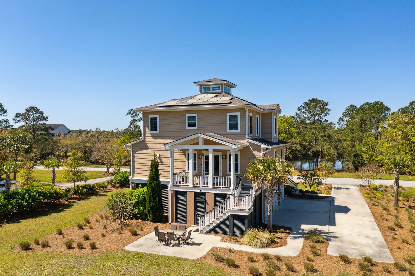
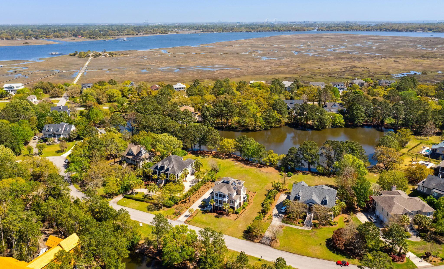
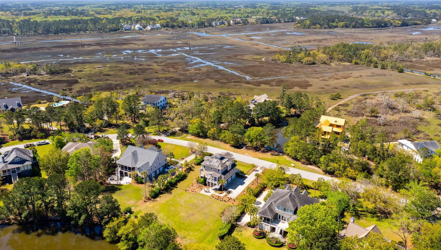
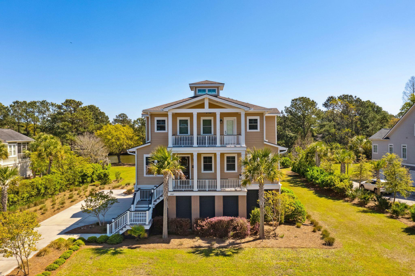

/t.realgeeks.media/resize/300x/https://u.realgeeks.media/kingandsociety/KING_AND_SOCIETY-08.jpg)