154 Lake Timicau Lane, Dewees Island, SC 29451
- $1,275,000
- 4
- BD
- 3
- BA
- 3,096
- SqFt
- List Price
- $1,275,000
- Status
- Active
- MLS#
- 23008266
- Price Change
- ▼ $75,000 1711049718
- Year Built
- 2000
- Style
- Traditional
- Living Area
- 3,096
- Bedrooms
- 4
- Bathrooms
- 3
- Full-baths
- 3
- Subdivision
- Dewees Island
- Master Bedroom
- Ceiling Fan(s), Walk-In Closet(s)
- Acres
- 2.36
Property Description
This beautiful home has been recently updated and boasts four spacious bedrooms and three modern bathrooms. The home features breathtaking views of both the serene lake and the majestic ocean in the distance, providing a unique blend of natural beauty and tranquility.Inside, many of the home's features have been meticulously renovated with high-end finishes and modern amenities. The open-plan living area features large windows that flood the space with natural light, creating a warm and inviting atmosphere and drawing your eyes to the waterviews.The bedrooms are spacious and offer ample storage space, while the bathrooms have been tastefully designed with contemporary fixtures and finishes.The kitchen is fully equipped with state-of-the-art appliances and a large breakfast bar that is perfect for entertaining. Outside, the home is surrounded by lush landscaping, creating a private oasis where you can relax and unwind. Whether you're sipping your morning coffee on the deck, watching the sunrise over the ocean, or the wildlife playing in the lake, this home has it all. Recent updates include a new HVAC system in 2021, new tankless hot water heater in 2023, new Bosch refrigerator in 2022, new sliding glass doors in 2021, and new gutter system in 2021. This home also has a an elevator that goes to all 3 levels, a central vacuum system, Sonos sound system, and hurricane shutters. Overall, this updated home on Dewees Island is a perfect blend of modern luxury and natural beauty, offering a truly unique and unforgettable living experience.
Additional Information
- Levels
- Two
- Lot Description
- 2 - 5 Acres, Wetlands
- Interior Features
- Ceiling - Cathedral/Vaulted, Ceiling - Smooth, High Ceilings, Elevator, Ceiling Fan(s), Living/Dining Combo, Office, Pantry, Utility
- Construction
- Wood Siding
- Floors
- Ceramic Tile, Laminate, Wood
- Roof
- Copper
- Cooling
- Central Air
- Heating
- Heat Pump
- Exterior Features
- Lawn Irrigation
- Foundation
- Raised
- Elementary School
- Sullivans Island
- Middle School
- Moultrie
- High School
- Wando
Mortgage Calculator
Listing courtesy of Listing Agent: Jen O'brien from Listing Office: Dunes Properties of Chas Inc.














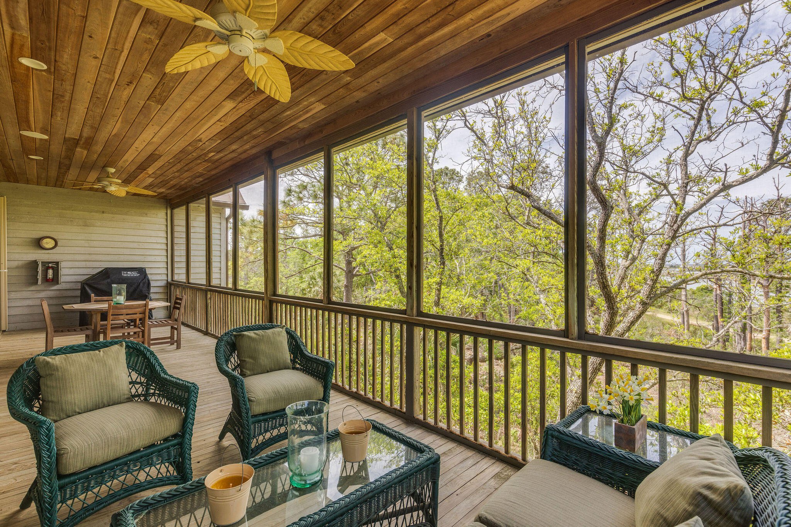





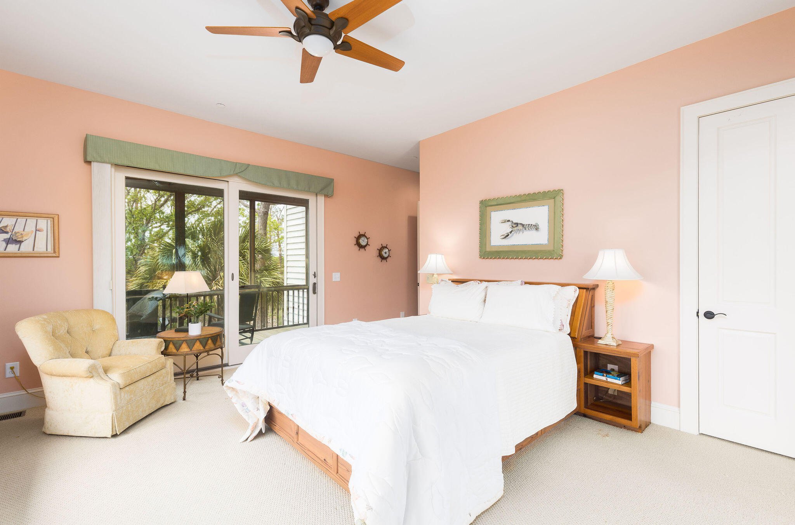





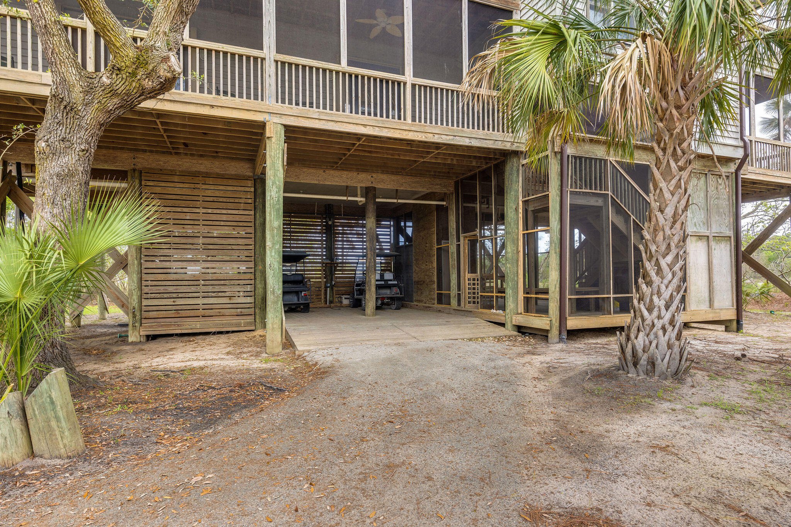





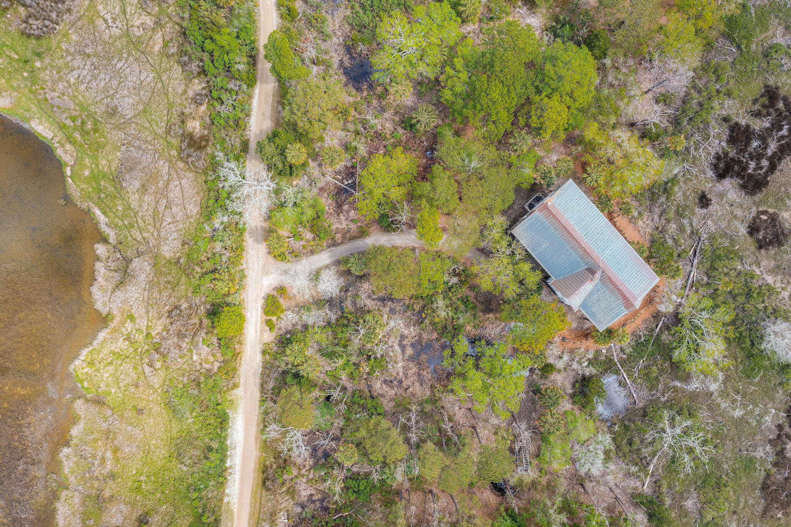
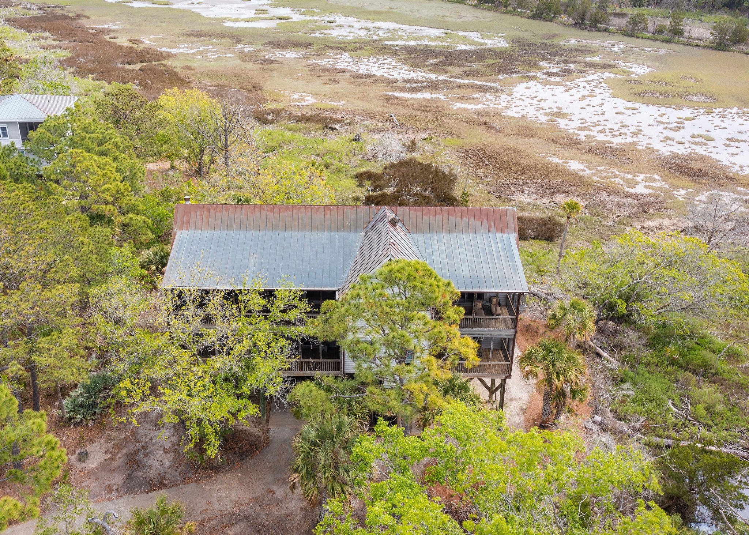
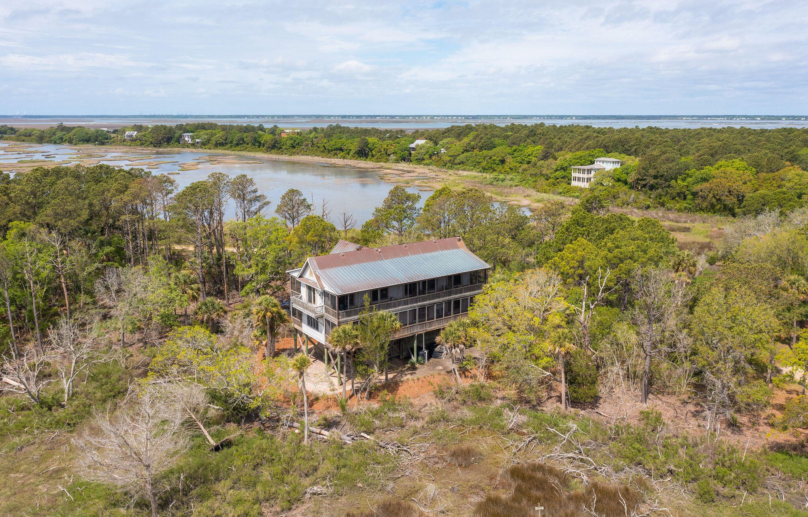
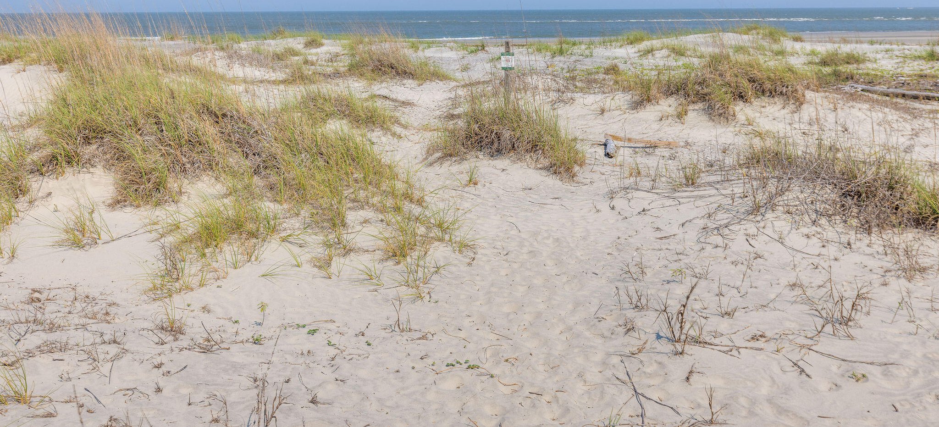
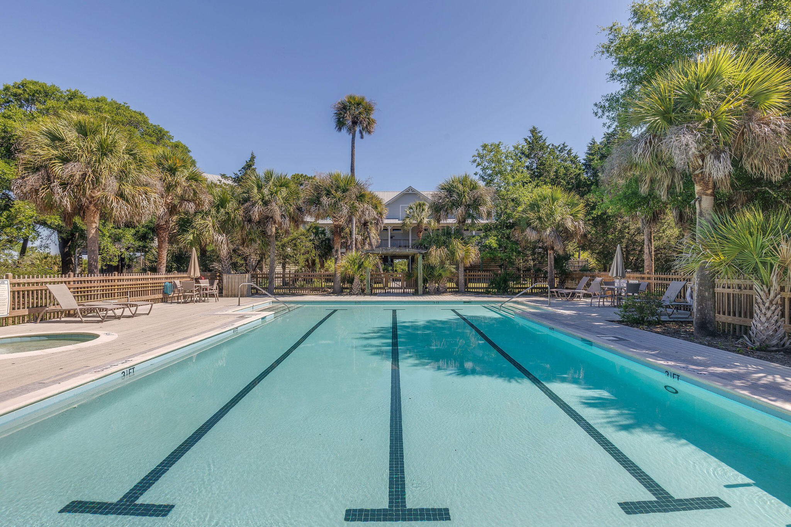


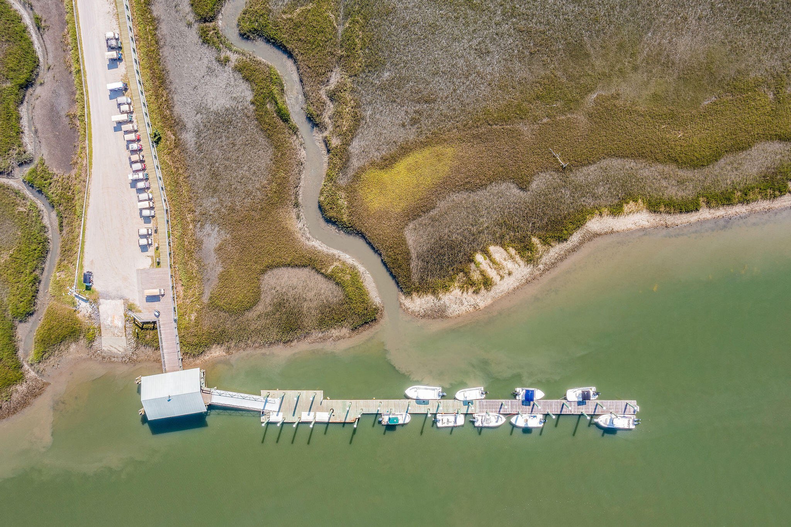
/t.realgeeks.media/resize/300x/https://u.realgeeks.media/kingandsociety/KING_AND_SOCIETY-08.jpg)