110 Circle Drive, Summerville, SC 29485
- $299,900
- 3
- BD
- 1.5
- BA
- 1,364
- SqFt
- Sold Price
- $299,900
- List Price
- $299,900
- Status
- Closed
- MLS#
- 23007097
- Closing Date
- Jun 12, 2023
- Year Built
- 1951
- Style
- Ranch
- Living Area
- 1,364
- Bedrooms
- 3
- Bathrooms
- 1.5
- Full-baths
- 1
- Half-baths
- 1
- Subdivision
- Dorchester Estates
- Master Bedroom
- Ceiling Fan(s)
- Acres
- 0.38
Property Description
Charming brick 1 story on large .38 acre lot with no HOA, a detached garage/workshop & in Dorchester 2 School District! Just minutes from downtown Summerville, this lovingly maintained home boasts sunny family room, breakfast nook, home office with French doors & large galley kitchen with updated LVP flooring. Open patio is perfect for grilling outdoors! Fully fenced rear yard offers plenty of room to roam plus a detached storage shed & separate dog run. The detached garage with separate 200 amp electric service offers 220 outlet, 1 bay door, a huge work space with built-in benches, automatic door opener & attached carport for additional covered storage. Mature yard awaits your green thumb with hydrangeas, hostas, lillies, fig trees, pear trees & a persimmon tree. This home is a gem!Home office is great extra space and complete with plush carpeting and a built-in featuring upper glass front cabinets, lower cabinets and a sink. Full bath features updated vanity and ceramic tile flooring. Fresh paint & 2" plantation blinds throughout! Water heater was replaced January 2023. Refrigerator, washer & dryer will convey to buyer. Electric bills are in the low $100s. 8' wooden fence along the rear of the property for added privacy (property line extends beyond the fenced area).
Additional Information
- Levels
- One
- Lot Description
- 0 - .5 Acre, High, Interior Lot
- Interior Features
- Ceiling - Smooth, Ceiling Fan(s), Eat-in Kitchen, Family, Office, Utility
- Construction
- Brick
- Floors
- Ceramic Tile, Wood
- Roof
- Architectural
- Cooling
- Central Air
- Heating
- Natural Gas
- Exterior Features
- Stoop
- Foundation
- Crawl Space
- Parking
- 1 Car Carport, 1 Car Garage, Detached, Off Street, Garage Door Opener
- Elementary School
- Flowertown
- Middle School
- Gregg
- High School
- Ashley Ridge
Mortgage Calculator
Listing courtesy of Listing Agent: Jana Bantz from Listing Office: Long & Foster Real Estate.
Selling Office: Mozingo Realty Group.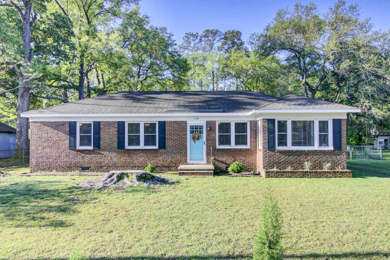
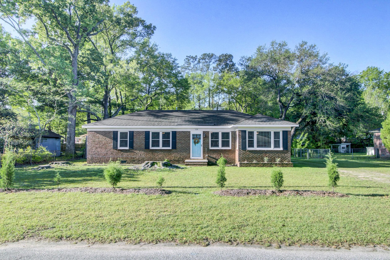
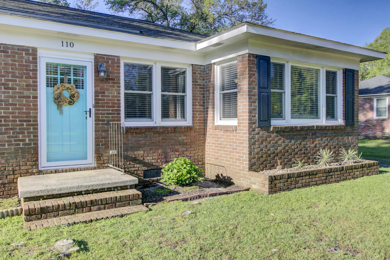
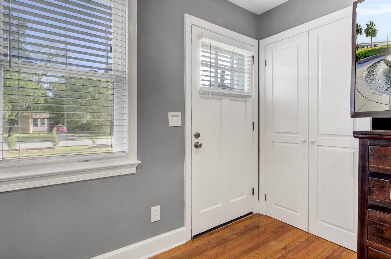
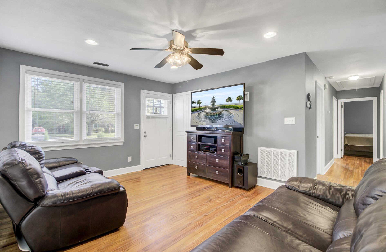
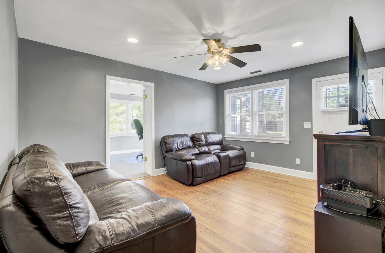
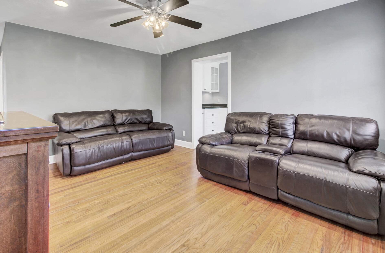
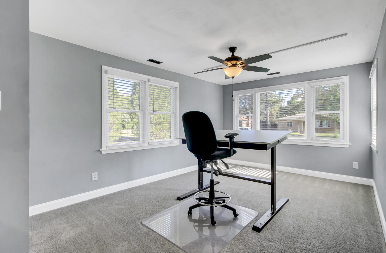
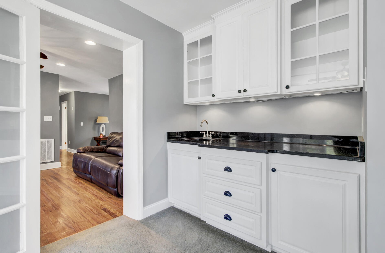
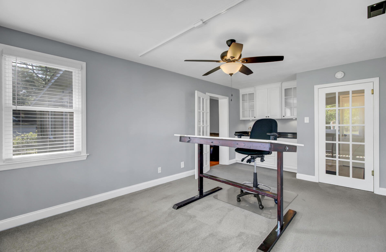
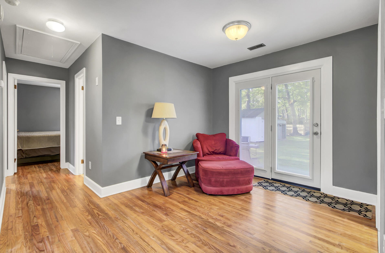
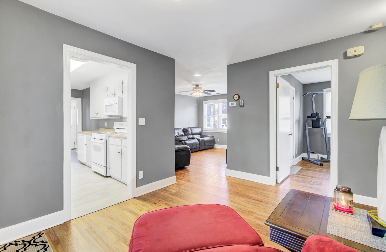
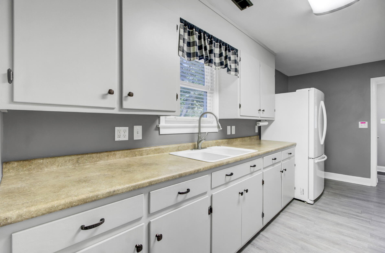
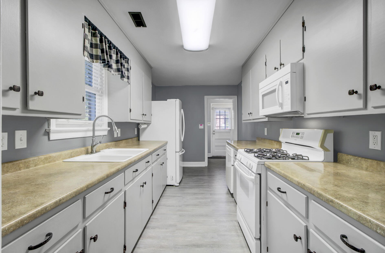
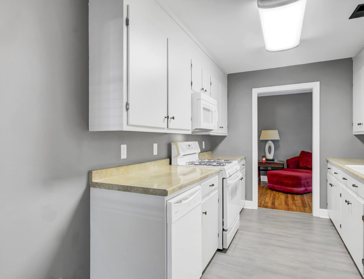
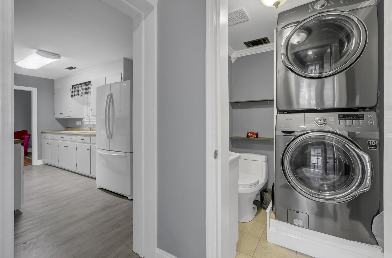
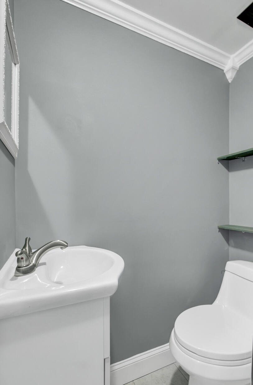
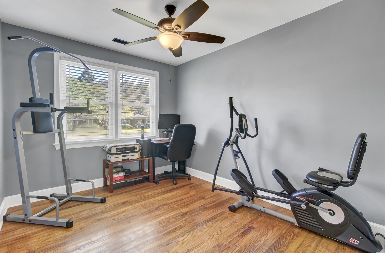
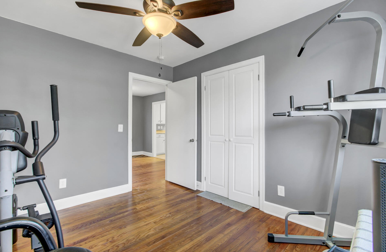
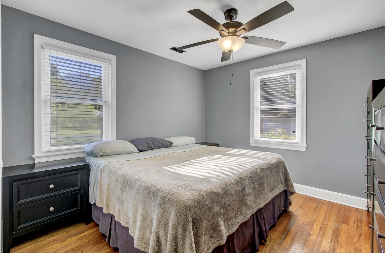
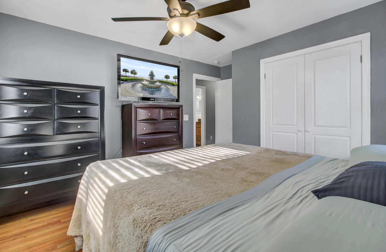
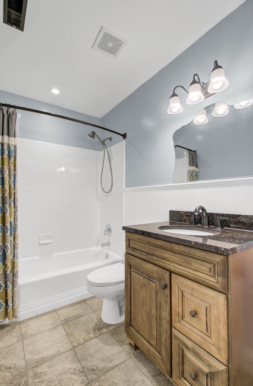
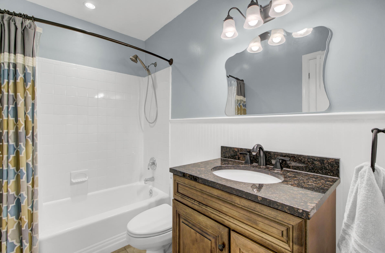
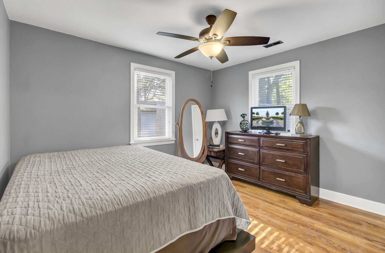
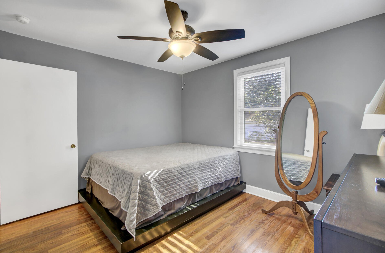
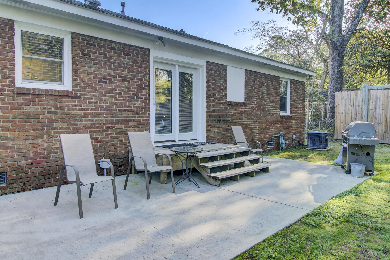
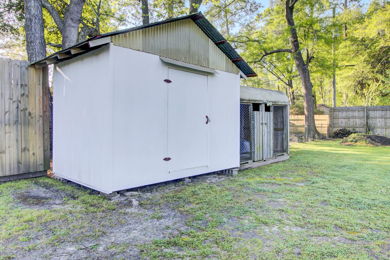
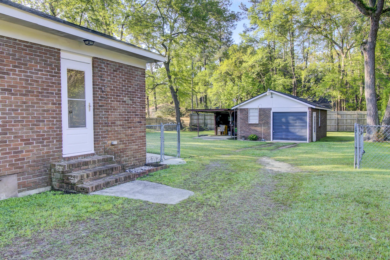
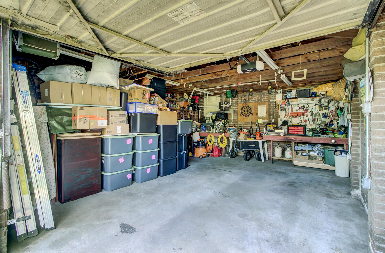
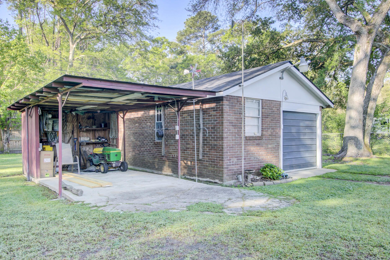
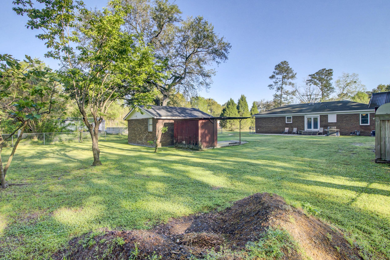
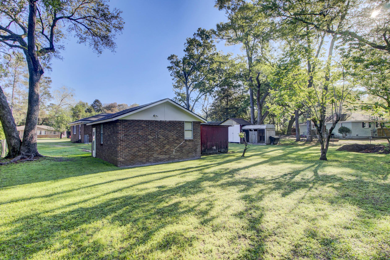
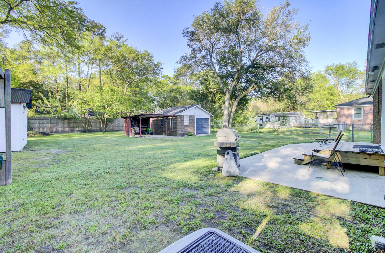
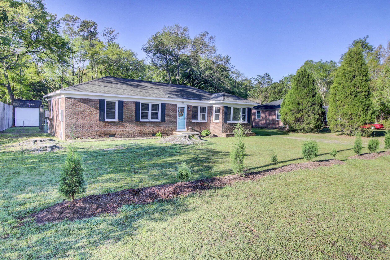
/t.realgeeks.media/resize/300x/https://u.realgeeks.media/kingandsociety/KING_AND_SOCIETY-08.jpg)