5488 Clearview Drive, North Charleston, SC 29420
- $490,000
- 5
- BD
- 2.5
- BA
- 3,100
- SqFt
- Sold Price
- $490,000
- List Price
- $512,000
- Status
- Closed
- MLS#
- 23007030
- Closing Date
- May 03, 2023
- Year Built
- 2003
- Style
- Traditional
- Living Area
- 3,100
- Bedrooms
- 5
- Bathrooms
- 2.5
- Full-baths
- 2
- Half-baths
- 1
- Subdivision
- Cedar Grove
- Master Bedroom
- Ceiling Fan(s), Walk-In Closet(s)
- Acres
- 0.30
Property Description
Shhh... Cedar Grove is Dorchester Counties best kept secret. This brick 2 story home overlooks the largest pond in the neighborhood! Enjoy shore birds & fishing from the comfort of your backyard. Main floor offers hardwood floors in the formal rooms, foyer, kitchen, breakfast nook & half bath. Owner's suite located on the main floor is king sized with water views. Private owners bath offers jetted tub and separate shower. Upstairs you'll find plenty of room to spread out with 3 bedrooms, a full bath & a huge bonus room with closet for a 5th bedroom! This space can easily hold a pool table with room to spare. Enjoy southern sunrises from the screened porch & exquisite sunsets across the street. Cedar Grove features sidewalks, outdoor pool, clubhouse. New carpeting coming soon!Roof installed in 2019, Tankless water heater installed in 2022. Refrigerator in kitchen & all window blinds convey at closing. Seller will provide a reasonable carpet allowance with an acceptable offer to purchase. Two car side entry garage plus extensive driveway provide parking for multiple vehicles. Large, mature lot with beautiful shade trees and gorgeous hydrangea bushes. Rear yard is enclosed with a picket fence including 2 walk through gates plus a 1 double gate. Zoned for Dorchester District II schools. Low annual HOA dues include a full family membership to the pool. Residents enjoy food truck visits, holiday parties, lending library and more. It's just a great place to live. This home is centrally located to work, play, shopping, and entertainment! 9 miles to Boeing Manufacturing Plant 2.5 miles to Bosch 7 miles to Charleston International Airport 5 miles to Cummins Engine 19 miles to Historic Downtown Charleston 10 miles to Charleston Performing Arts Center 11 miles to Historic Downtown Summerville Don't miss this home!
Additional Information
- Levels
- Two
- Lot Dimensions
- 90 x 150
- Lot Description
- 0 - .5 Acre
- Interior Features
- Ceiling - Blown, Ceiling - Cathedral/Vaulted, Tray Ceiling(s), High Ceilings, Ceiling Fan(s), Eat-in Kitchen, Family, Entrance Foyer, Game, Living/Dining Combo, Pantry
- Construction
- Brick Veneer
- Floors
- Ceramic Tile, Wood
- Roof
- Asphalt
- Cooling
- Central Air
- Heating
- Electric, Heat Pump
- Foundation
- Crawl Space
- Parking
- 2 Car Garage, Attached, Garage Door Opener
- Elementary School
- Fort Dorchester
- Middle School
- River Oaks
- High School
- Ft. Dorchester
Mortgage Calculator
Listing courtesy of Listing Agent: Jana Bantz from Listing Office: Long & Foster Real Estate.
Selling Office: Matt O'Neill Real Estate.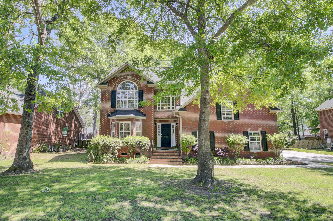
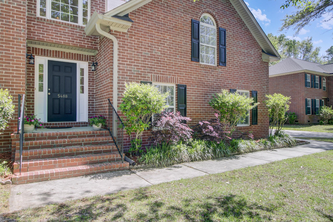
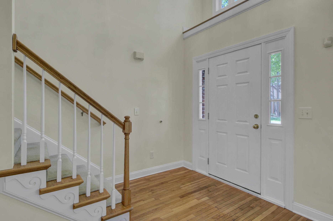
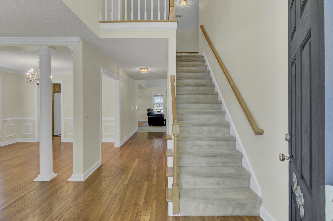
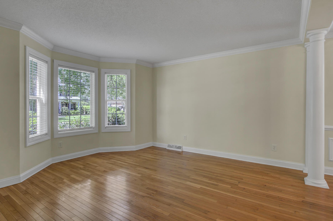
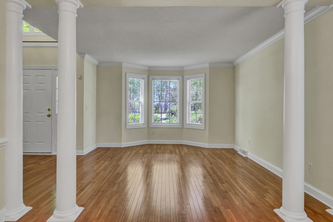
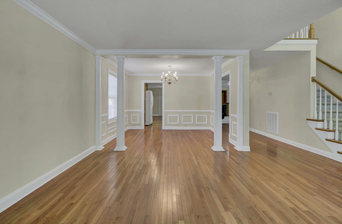
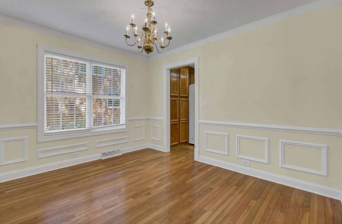
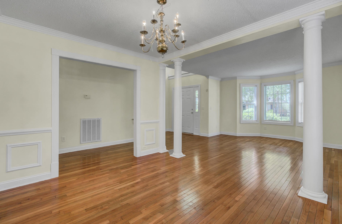
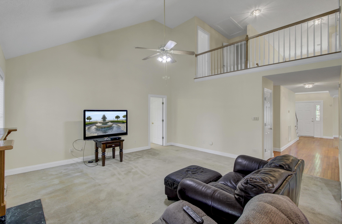
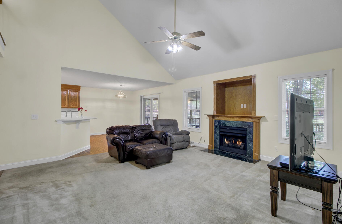

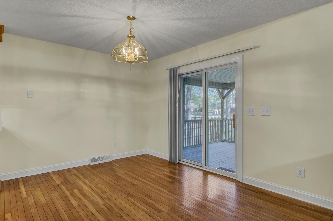
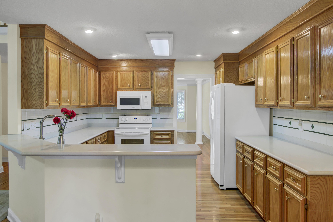
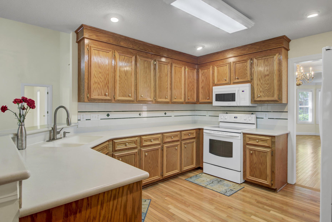
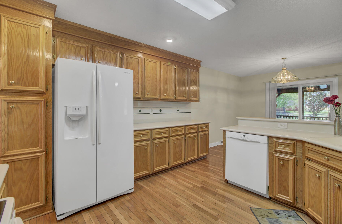
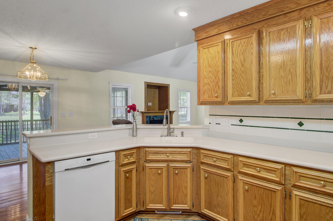


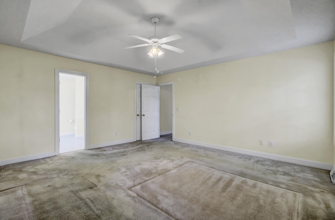
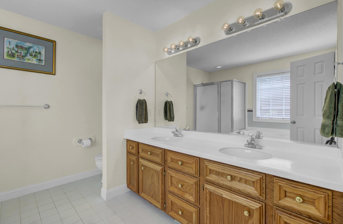
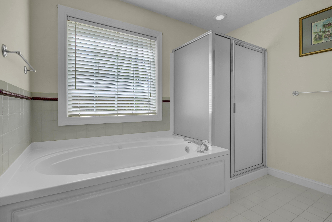
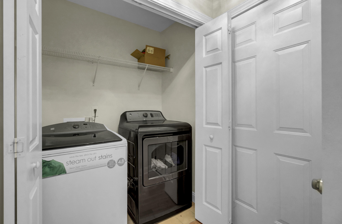
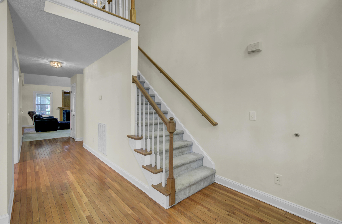
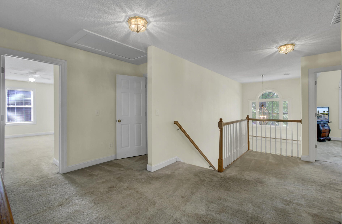
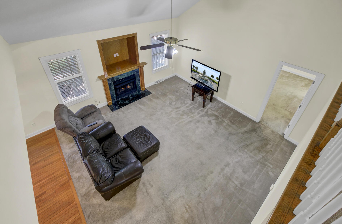
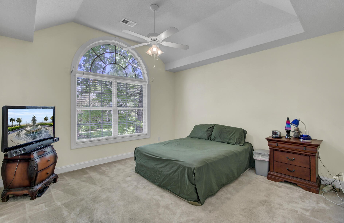
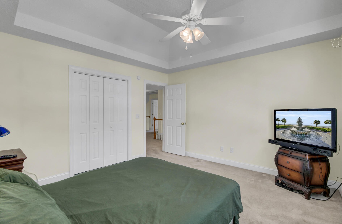
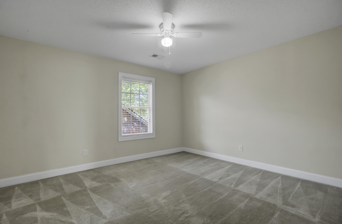
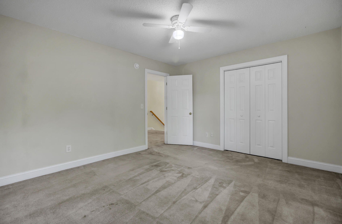

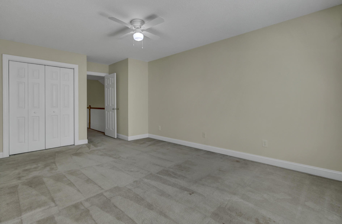
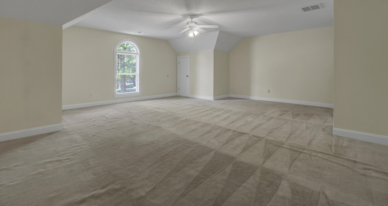
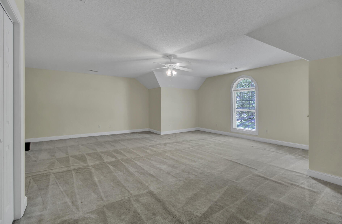
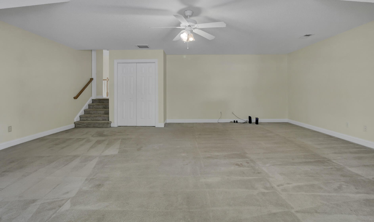
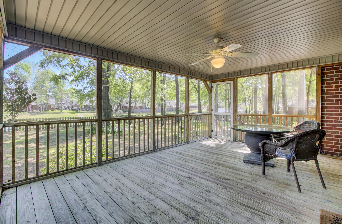
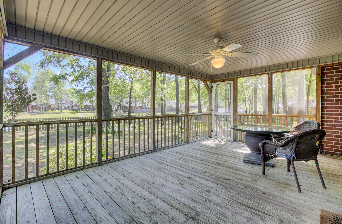
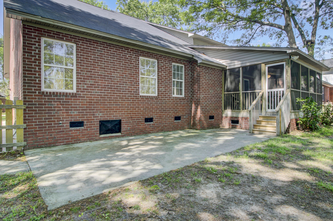
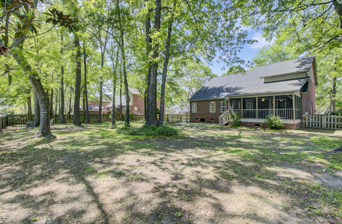
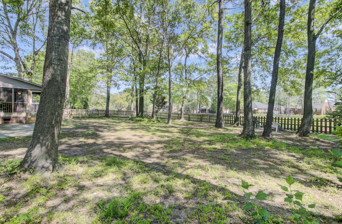
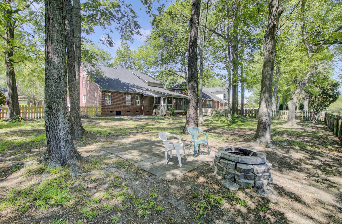
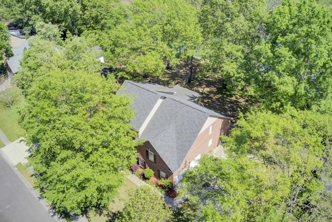
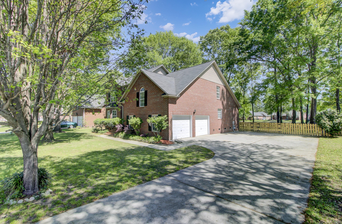
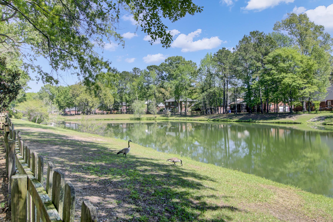
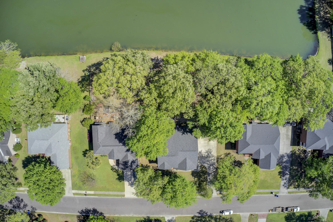
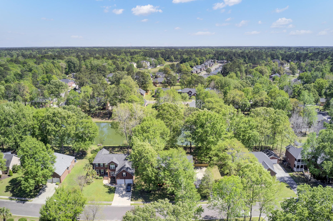
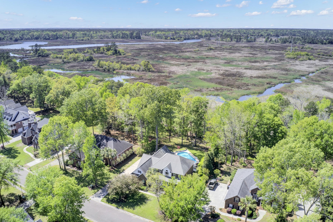

/t.realgeeks.media/resize/300x/https://u.realgeeks.media/kingandsociety/KING_AND_SOCIETY-08.jpg)