4014 Gift Boulevard, Johns Island, SC 29455
- $1,150,000
- 3
- BD
- 3.5
- BA
- 3,393
- SqFt
- Sold Price
- $1,150,000
- List Price
- $1,150,000
- Status
- Closed
- MLS#
- 23006892
- Closing Date
- Apr 21, 2023
- Year Built
- 2007
- Style
- Traditional
- Living Area
- 3,393
- Bedrooms
- 3
- Bathrooms
- 3.5
- Full-baths
- 3
- Half-baths
- 1
- Subdivision
- Gift Plantation
- Master Bedroom
- Ceiling Fan(s), Dual Masters, Multiple Closets, Outside Access, Walk-In Closet(s)
- Acres
- 0.50
Property Description
Set amidst grand oaks draped in Spanish moss and complimented by breezes from the Stono River, this Lowcountry home sits on a half acre lot and exudes character and charm. The Southern Living floor plan is open, bright and provides a wonderfully livable layout. The homeowners have spared no expense in their meticulous maintenance of the home, including fresh exterior paint and the recent addition of two new hvac systems, two new hot water heaters and a custom built sunroom that will absolutely become your favorite room in the house.Entering the front door flanked by gas lanterns, you are greeted by an open concept floor plan, complimented by gorgeous Brazilian cherry floors, an extensive trim package and an abundance of windows. The living room enjoys a two story bank of windows that flood the house with natural light, and provides delightful views of the marsh and Stono River. The kitchen is finely outfitted with custom cabinetry, stainless steel appliances, granite counter tops, an abundance of storage, and an eat-in kitchen area. The dining room is adjacent to the foyer and boasts wainscoting and custom plantation shutters. The first floor master bedroom offers access to the large rear deck, and is complimented by an exquisite en-suite bath, with his and hers closets, a large walk-in shower, separate soaking tub and water closet. The laundry room is also located on the first floor, as well as an elegant office with glass lighted pocket doors for privacy. Upstairs you will find a secondary master bedroom with en-suite bath, a separate den, and an additional bedroom with a private bath. There is also a second floor observation deck with a mechanical sunshade that offers exceptional views of the Lowcountry vistas. The ground floor provides a conditioned exercise room, a three car garage (with one bay and garage door being over-sized) and plenty of room for storage. There are generator hookups already in place and a dumb waiter provides an easy option for unloading groceries or suitcases. Gift Plantation offers numerous neighborhood amenities that include a community pool, tennis courts, a quaint clubhouse and a deepwater dock that is accessed by a boardwalk that spans two private islands.
Additional Information
- Levels
- Two
- Lot Description
- .5 - 1 Acre, 0 - .5 Acre
- Interior Features
- Ceiling - Smooth, Kitchen Island, Walk-In Closet(s), Ceiling Fan(s), Eat-in Kitchen, Family, Entrance Foyer, Loft, Office, Pantry, Separate Dining, Study
- Construction
- Cement Plank
- Floors
- Ceramic Tile, Wood
- Roof
- Metal
- Cooling
- Central Air
- Heating
- Electric
- Exterior Features
- Balcony
- Foundation
- Raised
- Parking
- 3 Car Garage, Garage Door Opener
- Elementary School
- Angel Oak
- Middle School
- Haut Gap
- High School
- St. Johns
Mortgage Calculator
Listing courtesy of Listing Agent: Brian Mello from Listing Office: Dunes Properties of Charleston Inc.
Selling Office: Realty ONE Group Coastal.

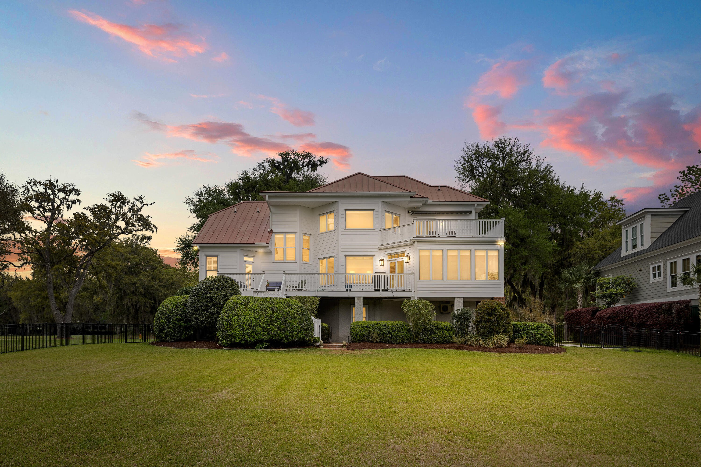
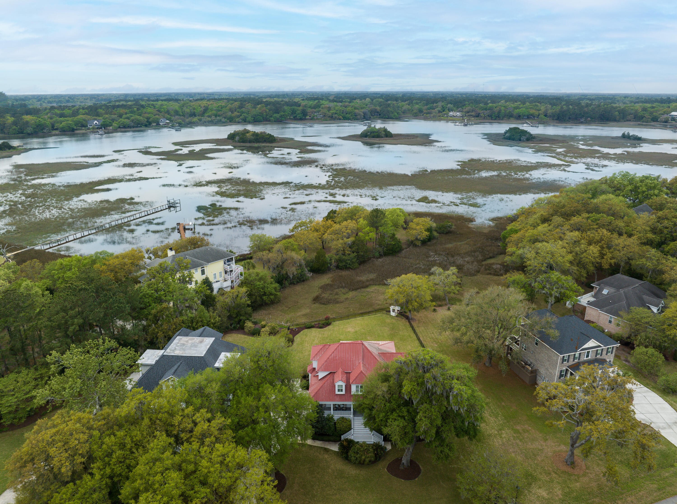




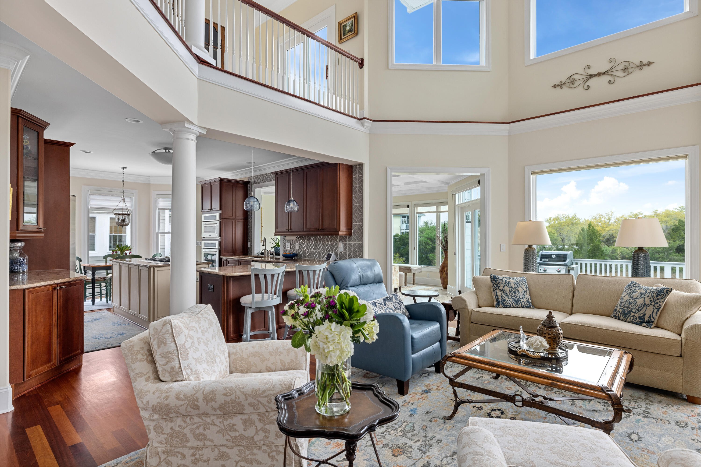


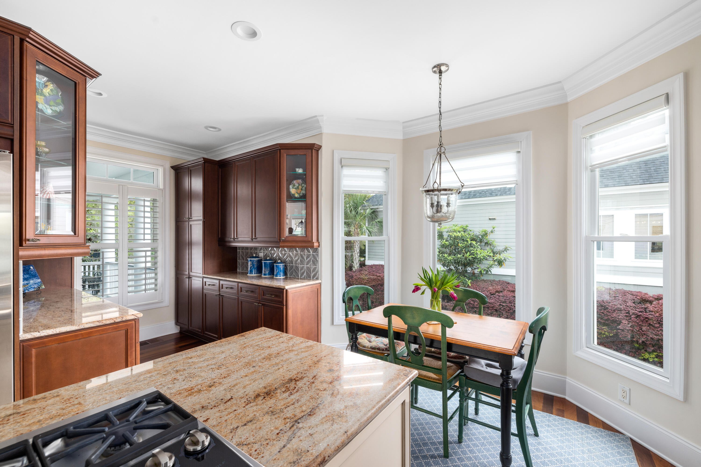


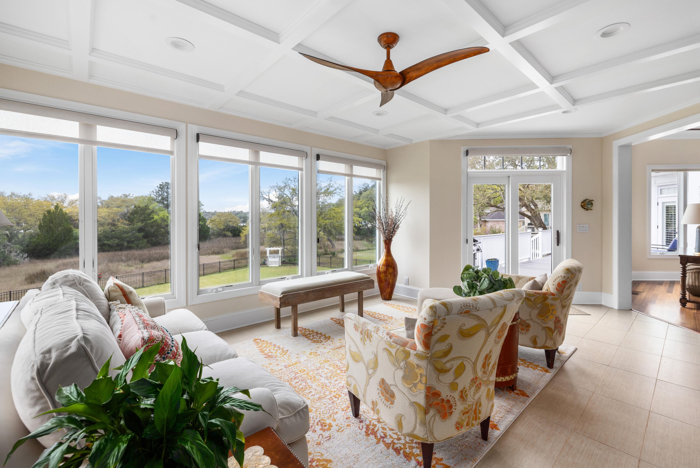
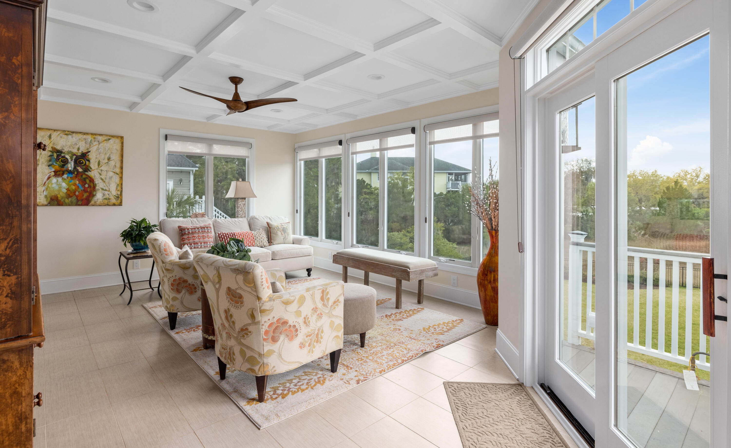

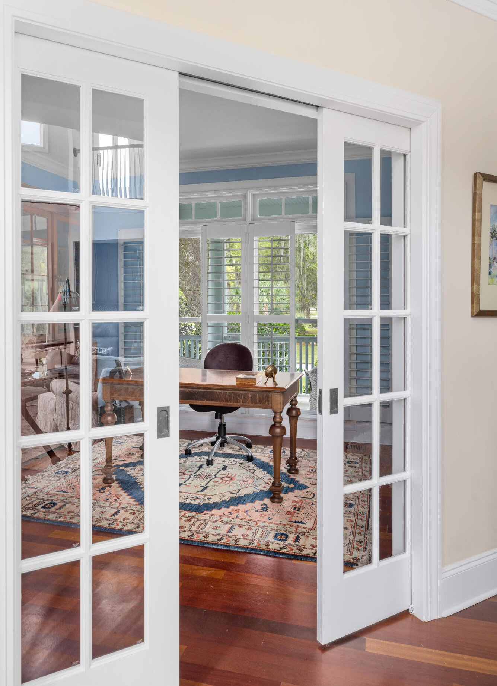









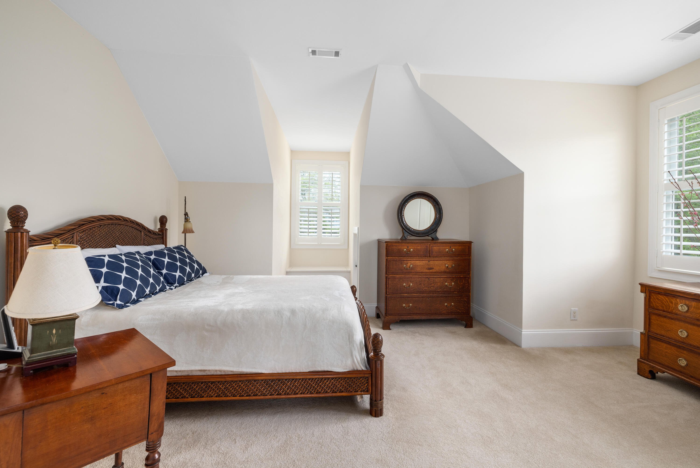


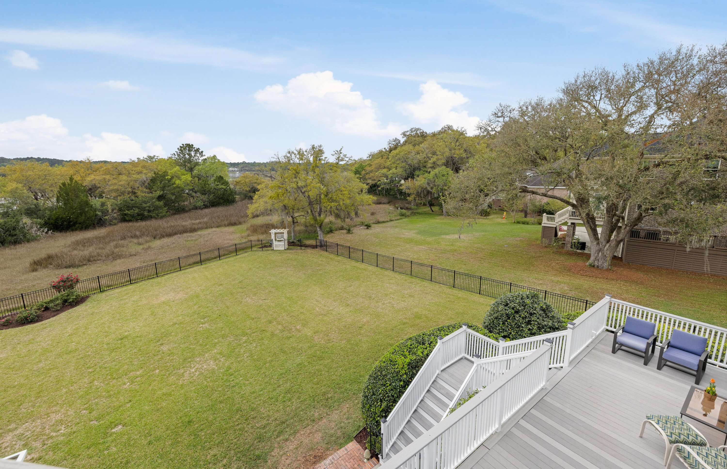
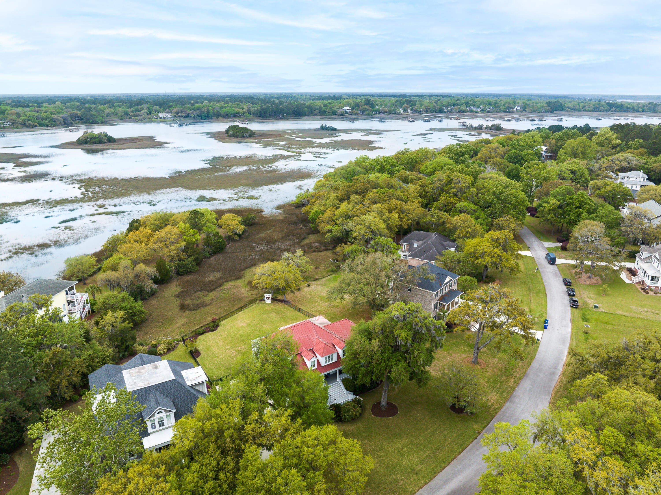




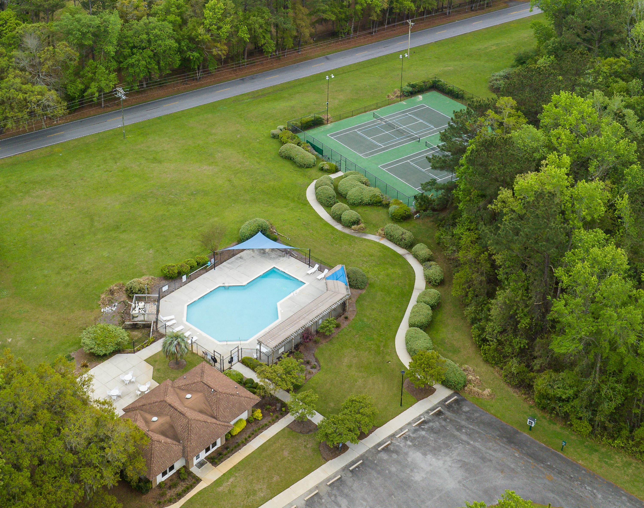






/t.realgeeks.media/resize/300x/https://u.realgeeks.media/kingandsociety/KING_AND_SOCIETY-08.jpg)