5213 Whippoorwill Lane, Johns Island, SC 29455
- $1,065,000
- 3
- BD
- 2.5
- BA
- 2,150
- SqFt
- Sold Price
- $1,065,000
- List Price
- $1,250,000
- Status
- Closed
- MLS#
- 23006882
- Closing Date
- Jun 29, 2023
- Year Built
- 2000
- Style
- Traditional
- Living Area
- 2,150
- Bedrooms
- 3
- Bathrooms
- 2.5
- Full-baths
- 2
- Half-baths
- 1
- Master Bedroom
- Ceiling Fan(s), Walk-In Closet(s)
- Acres
- 2.41
Property Description
Are you looking for a private get away or a family home with privacy? Look no further than this beautiful property in Johns Island, complete with coastal charm. A rare opportunity for equestrian living, nestled on 2.4+ acres. Tucked away on Johns Island, you will drive through a private gate to your beautiful elevated two story home with a gorgeous pool and horse stable. The PERFECT home for entertaining. Stunning wide plank heart pine floors throughout, 5 sets of french doors that lead out to the porches. The home boasts of 9 foot ceilings and a master with walk in shower en suite bath. The bathrooms have been recently remodeled! The kitchen has been updated with premium quartzite countertops and a butcher block island.Bring your horses and let them enjoy their Custom 26 x 32 center isle stucco barn with dutch doors that lead to 3 paddocks with plenty of shade and bahia grass for grazing. The barn has electricity and water along with 2 12x12 matted stalls, tack room, feed room with sink, and a hay loft. The 18 x 36 saltwater pool with a quartz finish and outdoor shower is the perfect way to end a long day! The luscious landscaping includes palms, sago palms, camellias, dogwoods and gardenias for beautiful color all year. Lawn care made easy with an irrigation system supported by 2 separate shallow wells. Drive into your 3 car garage with separate 9' openings and plenty of room to park in the 42' deep garage. Use a portion for a workshop and/or storage. Work from home or are you an artist who needs a separate space? If so, this home has a separate finished cottage with endless possibilities. This home is close to Historic Downtown Charleston and all the area Beaches.
Additional Information
- Levels
- Two
- Lot Description
- 2 - 5 Acres
- Interior Features
- Ceiling - Smooth, High Ceilings, Kitchen Island, Walk-In Closet(s), Ceiling Fan(s), Family, Entrance Foyer, Separate Dining, Study
- Construction
- Cement Plank
- Floors
- Wood
- Roof
- Architectural
- Cooling
- Central Air
- Heating
- Heat Pump
- Exterior Features
- Lawn Irrigation, Lawn Well, Lighting
- Foundation
- Raised
- Parking
- 3 Car Garage
- Elementary School
- Angel Oak
- Middle School
- Haut Gap
- High School
- St. Johns
Mortgage Calculator
Listing courtesy of Listing Agent: Amy Reynolds from Listing Office: Lifestyle Properties of Charleston,LLC.
Selling Office: Lifestyle Properties of Charleston,LLC.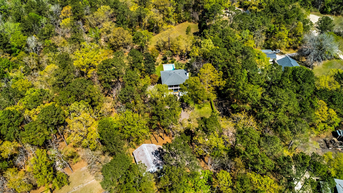
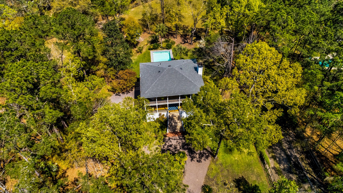
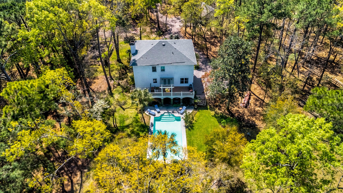
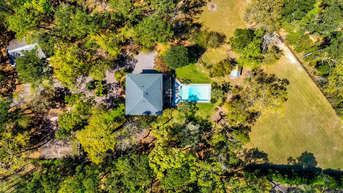
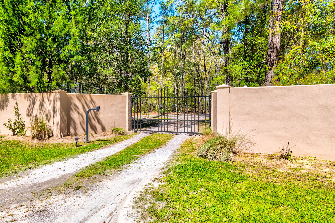
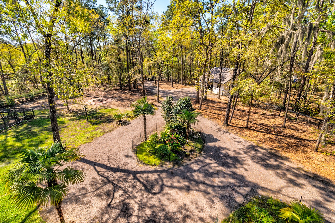
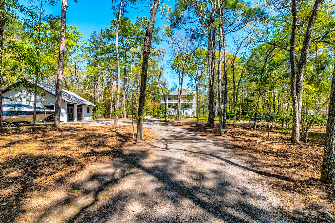
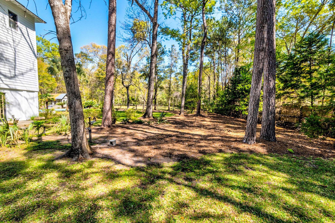
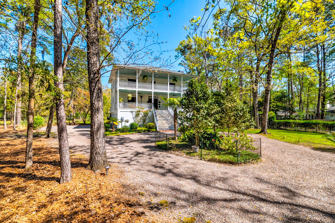
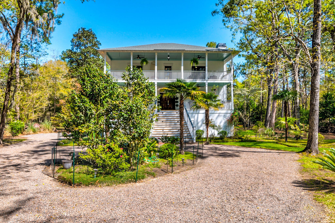
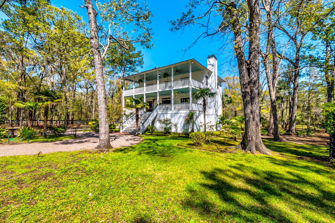
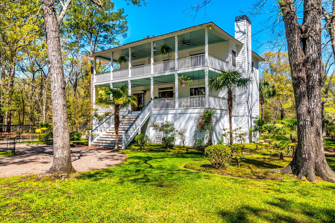
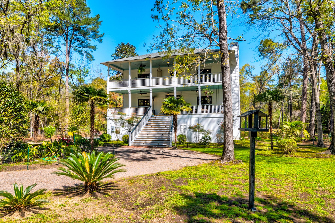
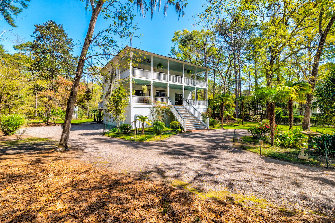
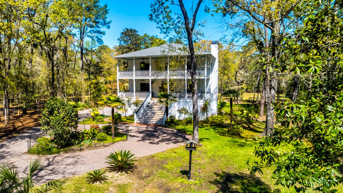
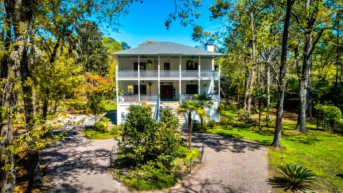
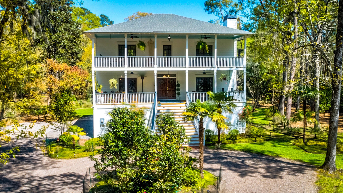
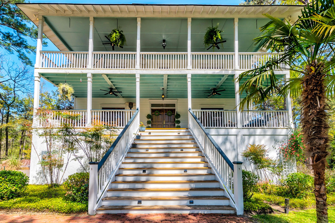
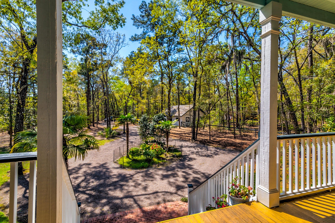
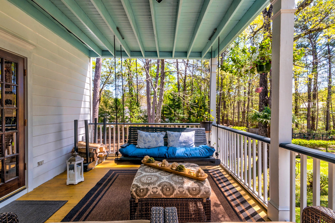
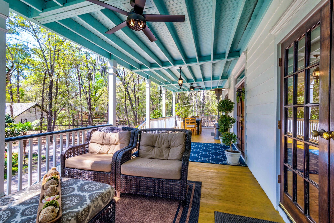
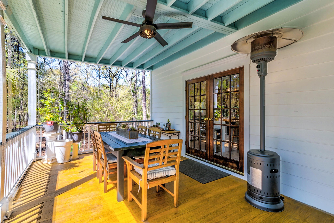
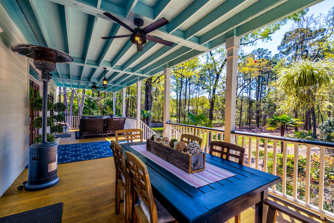
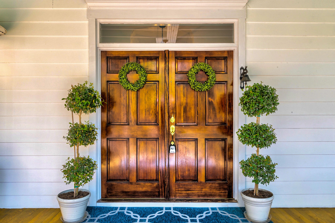
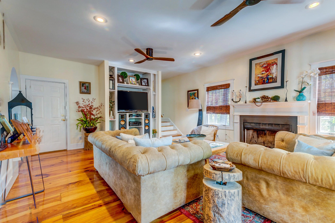
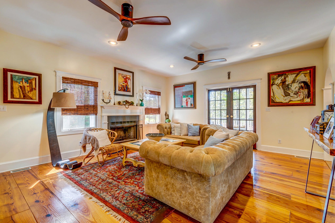
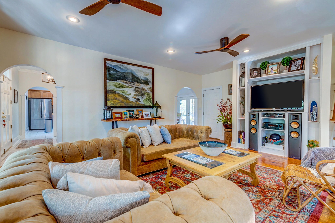
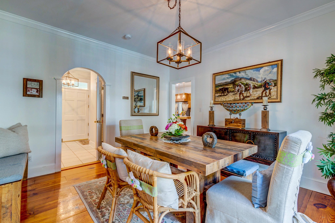
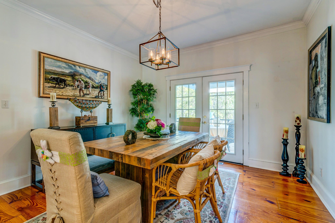
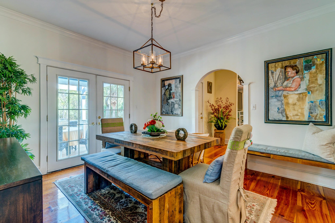
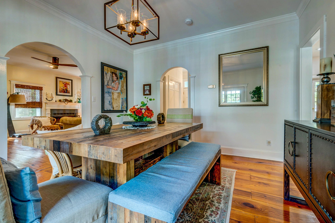
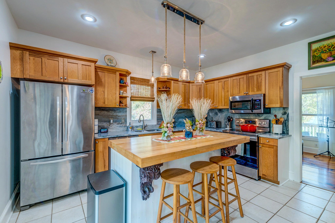
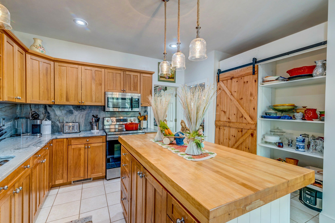
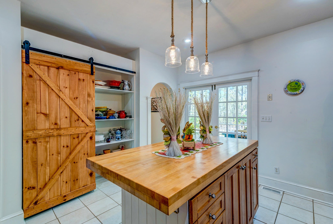
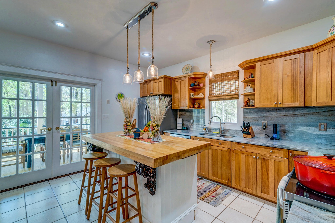
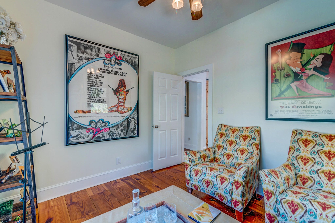
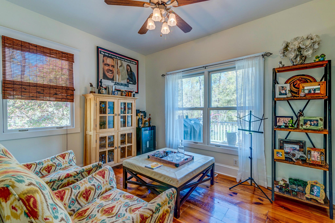
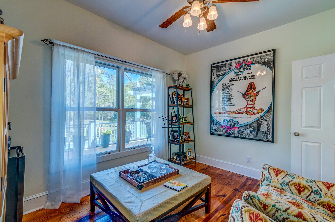
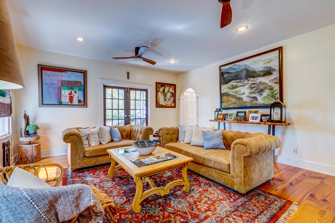
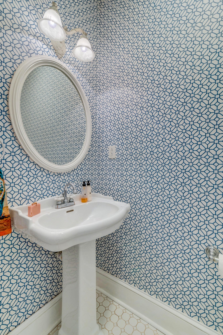
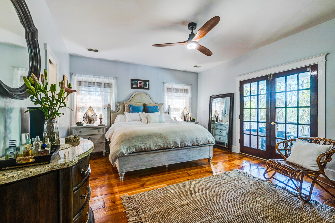
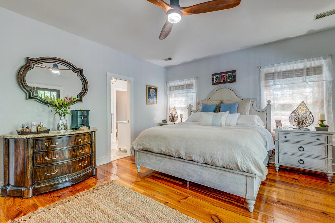
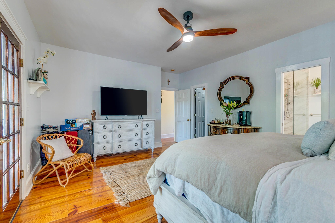
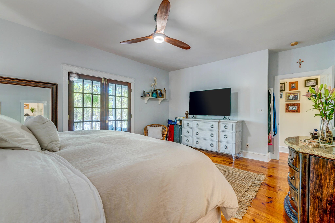
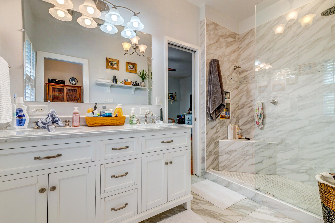
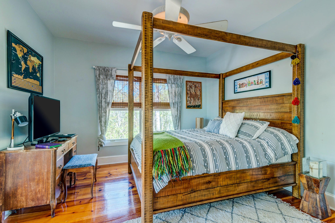
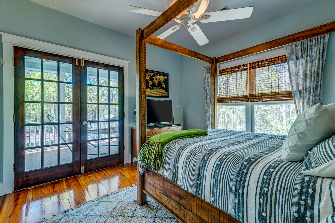
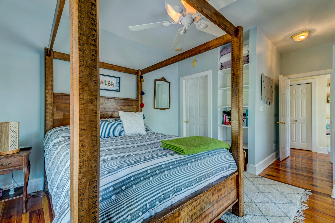
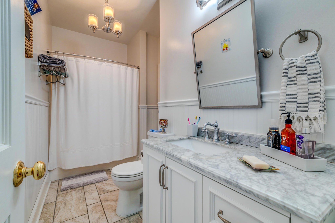
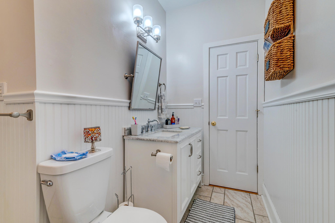
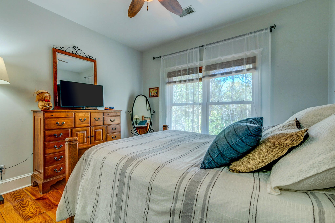
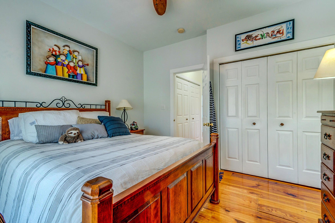
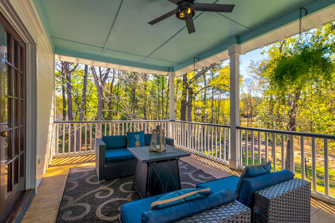
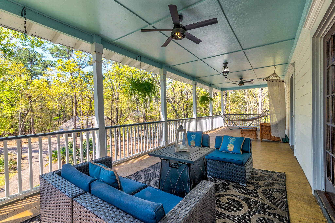
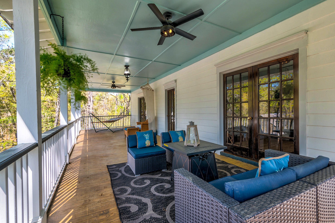
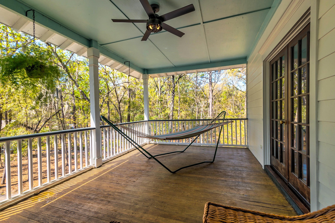
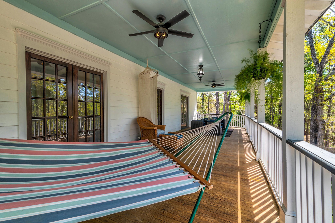
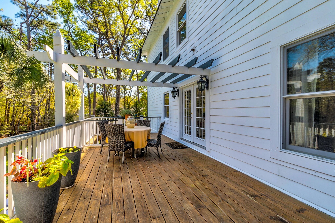
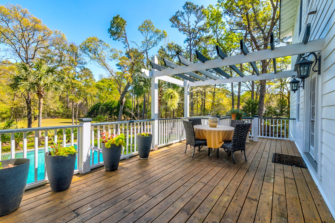
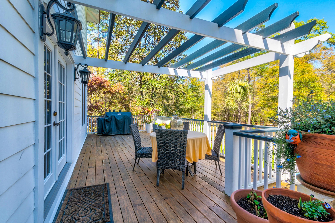
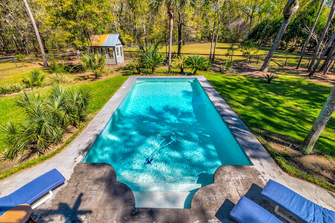
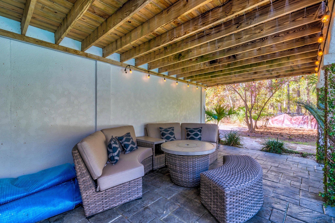
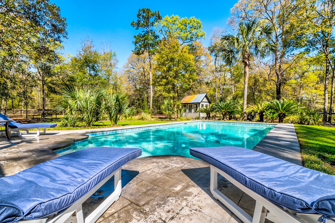
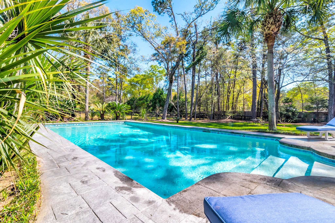
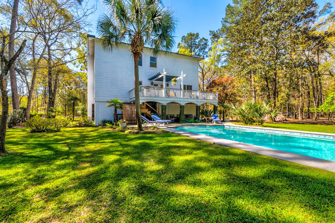
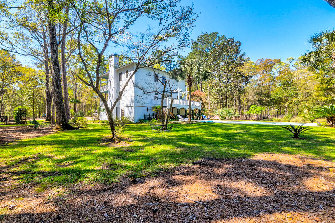
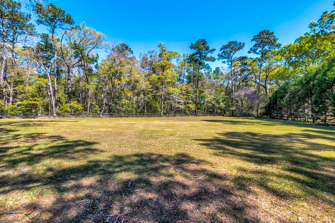
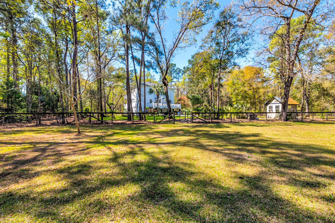
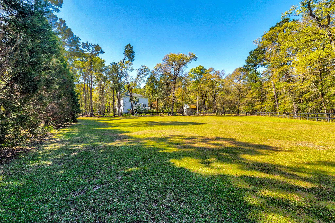
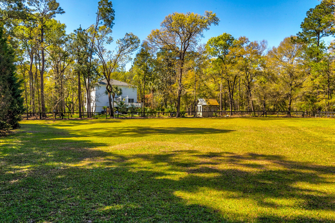
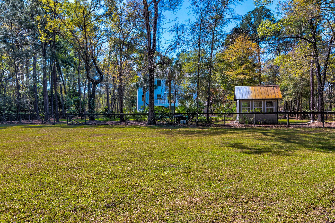
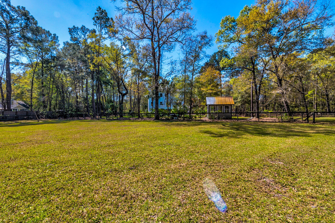
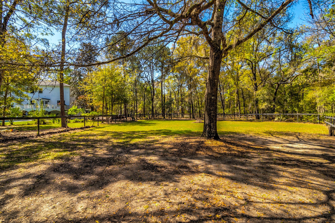
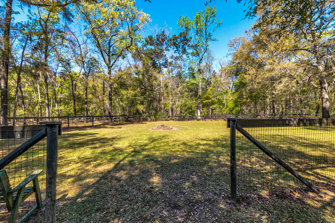
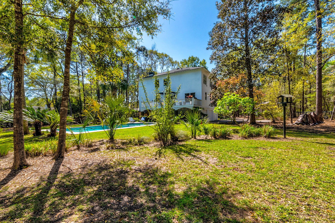
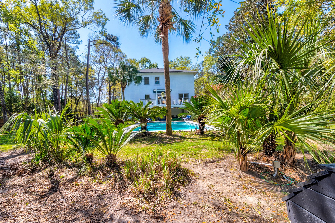
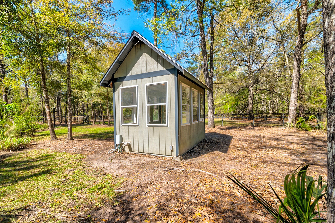
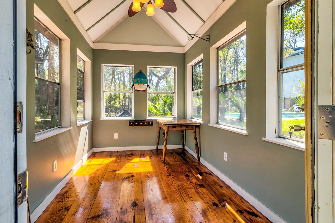
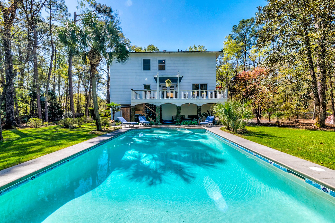
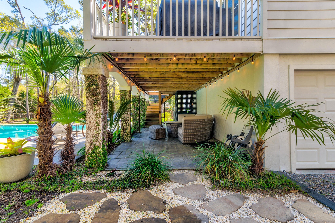
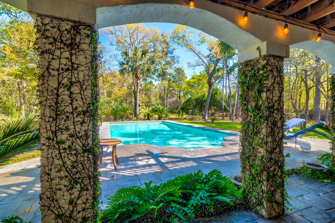
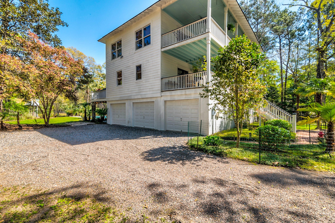
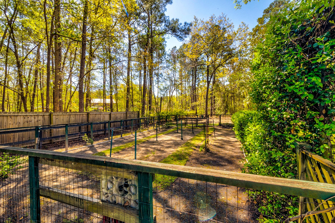
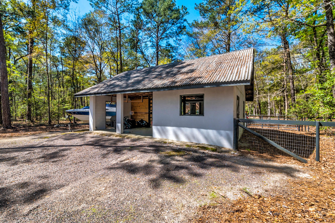
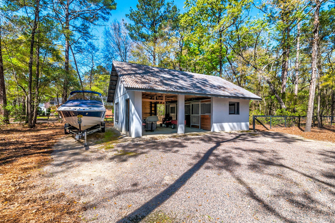
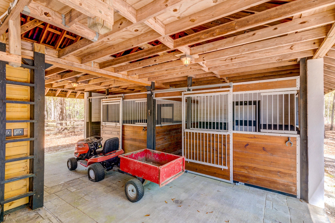
/t.realgeeks.media/resize/300x/https://u.realgeeks.media/kingandsociety/KING_AND_SOCIETY-08.jpg)