58 Saturday Road, Mount Pleasant, SC 29464
- $2,350,000
- 4
- BD
- 3.5
- BA
- 4,200
- SqFt
- Sold Price
- $2,350,000
- List Price
- $2,450,000
- Status
- Closed
- MLS#
- 23003994
- Closing Date
- Jun 29, 2023
- Year Built
- 2005
- Style
- Traditional
- Living Area
- 4,200
- Bedrooms
- 4
- Bathrooms
- 3.5
- Full-baths
- 3
- Half-baths
- 1
- Subdivision
- Ion
- Master Bedroom
- Ceiling Fan(s), Walk-In Closet(s)
- Acres
- 0.23
Property Description
Classic I'On home on one of the nicest lots in the community. Enter the property through handsome wrought iron gates accented with beautiful complimentary brickwork. The wrap around front porch provides the immediate feeling of southern hospitality. Just inside the front door, you are greeted into a foyer, dining room and kitchen, which adjoins the family den. From the den, enjoy another porch looking towards Hobcaw Creek and the marsh. The kitchen boasts high end stainless appliances, gleaming white stone countertops and gorgeous new cabinetry. The family room has french doors to the exterior wrap around porch and is complete with a fabulous fireplace. The primary bedroom and luxury bathroom are located on the first floor as is the laundry room. On the second floorenjoy an open room perfect as an upstairs den or large office/workspace for the family. All three additional bedrooms are spacious with generously sizedclosets. Two of the bedrooms are en suite, while the third bedroom shares a bathroom from the hallway. One of the second story bedrooms enjoys a private porch. On the ground level, there is oversized parking for two vehicles, driveway parking for an additional three cars, and heated and cooled media room and workout room. There is an elevator from the garage to the first floor, tall soaring ceilings and hardwood floors throughout the home. This home is truly special given the level of construction, condition of the property and privacy of the lot. It's the perfect home from which to enjoy all that I'On offers! Additional considerations: Whole house water filtration, renovated powder room, fresh paint throughout, floors refinished, added gym and sauna with new mini split hvac, replaced all can lights throughout the house, replaced all screws in the metal roof, renovated the kitchen, new light fixtures and fans, new window treatments, attic ventilated, new hot water heater, 2 new HVAC systems, security and outdoor cameras--in excellent condition!
Additional Information
- Levels
- Two
- Lot Description
- Level
- Interior Features
- Ceiling - Smooth, High Ceilings, Elevator, Kitchen Island, Walk-In Closet(s), Ceiling Fan(s), Bonus, Eat-in Kitchen, Family, Game, Office, Sauna, Separate Dining
- Construction
- Stucco
- Floors
- Wood
- Roof
- Metal
- Cooling
- Central Air
- Heating
- Heat Pump
- Exterior Features
- Elevator Shaft, Lawn Irrigation
- Foundation
- Pillar/Post/Pier
- Parking
- 2 Car Garage, Garage Door Opener
- Elementary School
- James B Edwards
- Middle School
- Moultrie
- High School
- Lucy Beckham
Mortgage Calculator
Listing courtesy of Listing Agent: Nancy W Hoy from Listing Office: Carolina One Real Estate. 843-779-8660
Selling Office: The Cassina Group.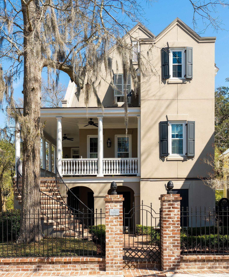
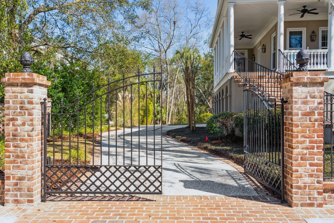
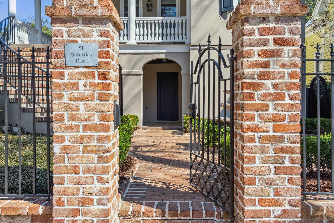
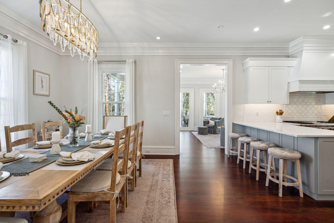
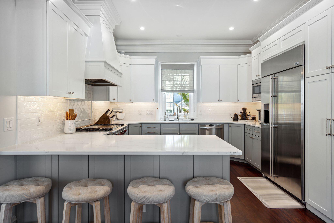
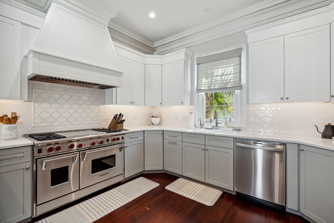
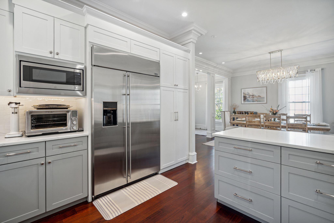
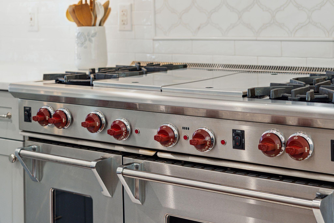
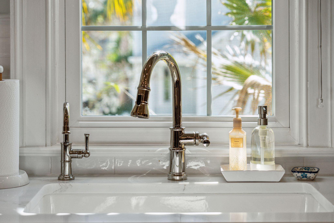
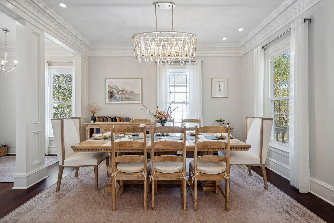
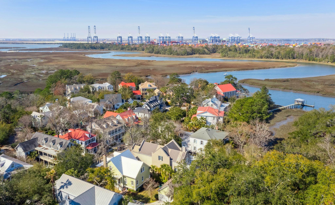
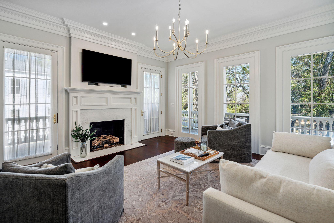
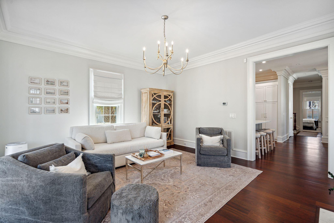
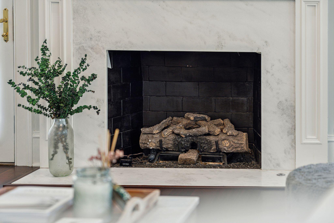
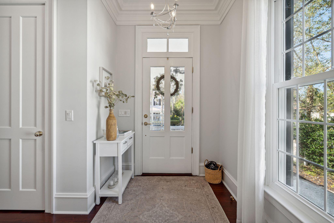
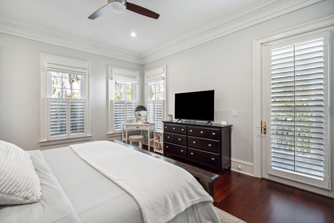
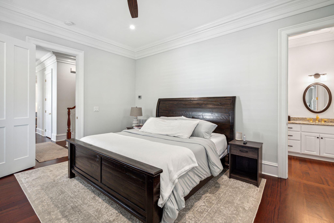
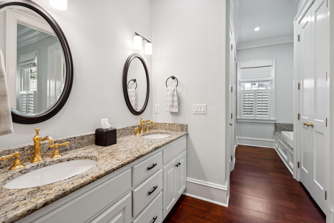
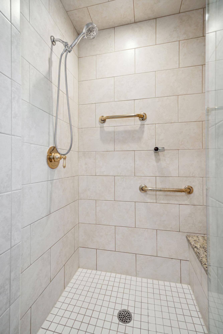
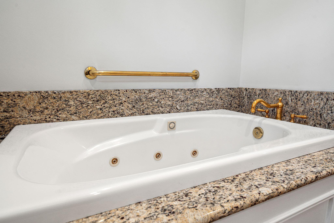
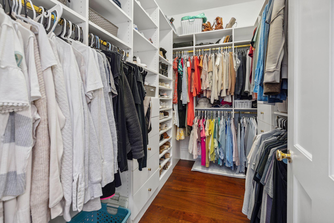
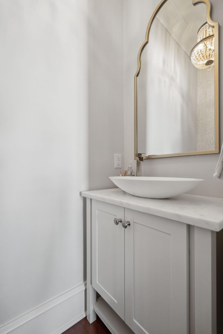
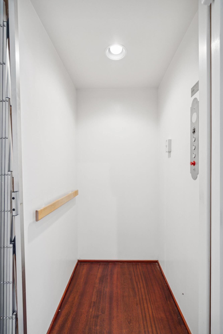
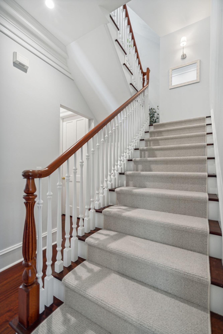
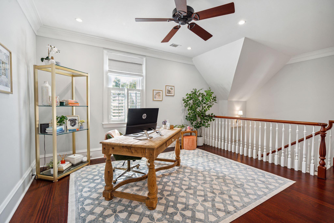
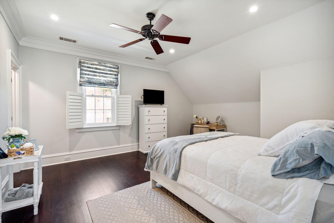
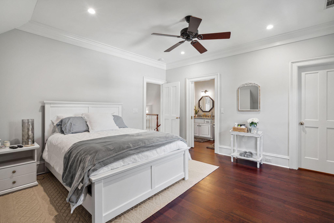
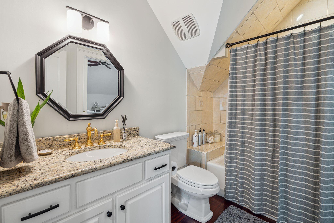
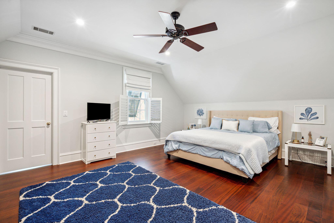
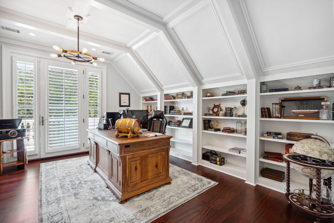
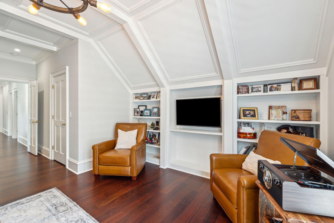
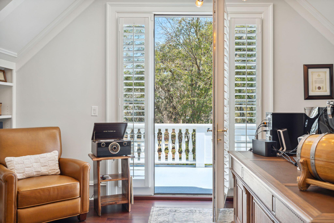
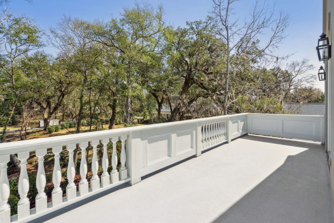
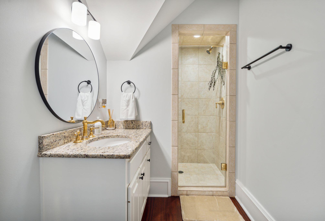
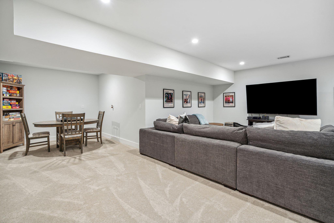
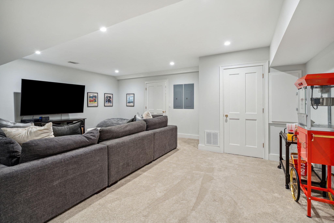
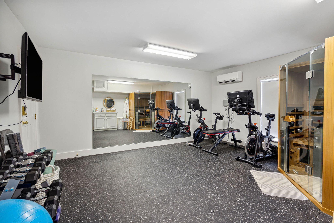
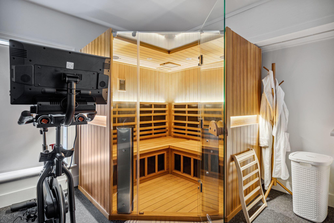
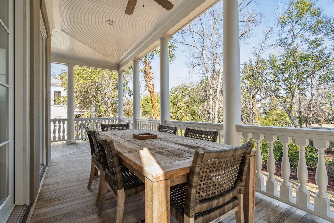
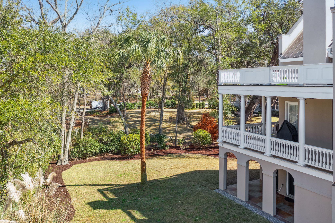
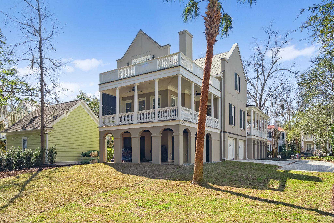
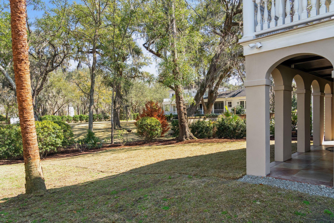
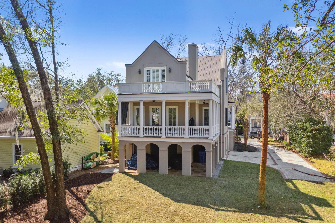
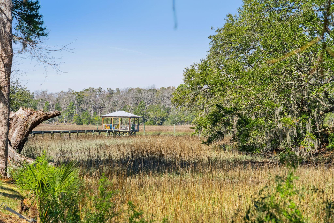
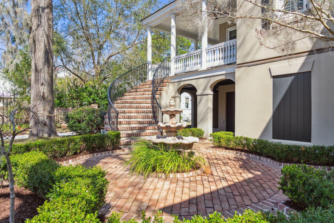
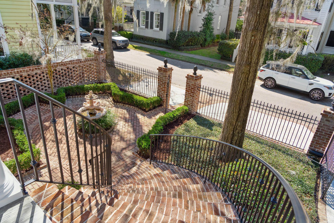
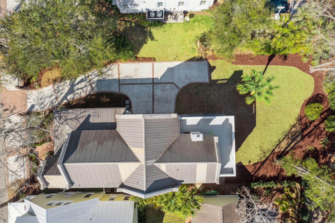
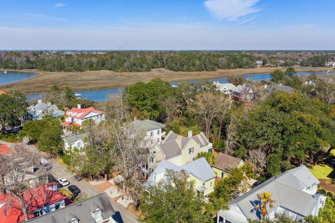
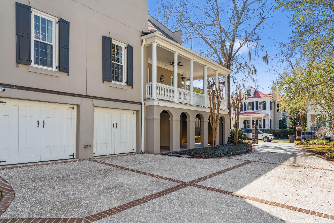
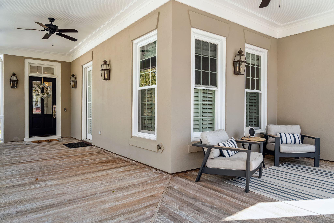
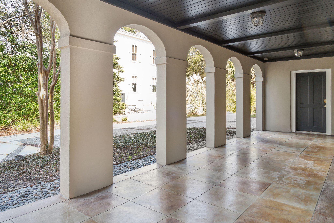
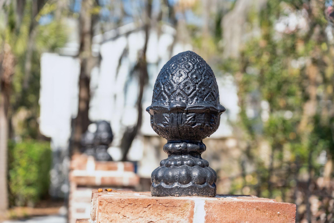
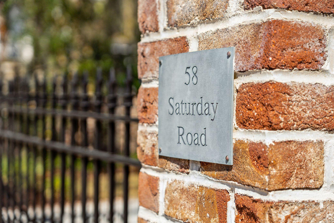
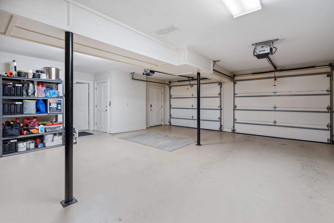
/t.realgeeks.media/resize/300x/https://u.realgeeks.media/kingandsociety/KING_AND_SOCIETY-08.jpg)