22-3/4 Pitt Street, Charleston, SC 29401
- $999,000
- 3
- BD
- 3
- BA
- 1,803
- SqFt
- Sold Price
- $999,000
- List Price
- $999,000
- Status
- Closed
- MLS#
- 22027289
- Closing Date
- May 17, 2023
- Year Built
- 1985
- Style
- Traditional
- Living Area
- 1,803
- Bedrooms
- 3
- Bathrooms
- 3
- Full-baths
- 3
- Subdivision
- Harleston Village
- Master Bedroom
- Multiple Closets
- Acres
- 0.08
Property Description
LOOKING FOR PRIVACY in the heart of the city? This lovely home is situated on an interior block and is surrounded by a ''Secret Garden'' in Harleston Village! This home was expanded and updated since last sale in 2014 and awaits a new owner. The adventure to experience this sanctuary begins with two off-street parking places located between 22 & 24 Pitt Street. Enter the arch top gate with ''22-3/4'' to start your walk along the charming slate pathway to the house. Welcome inside and immediately notice the natural light dancing within the two story foyer. Hardwood, ceramic tile, marble and carpet flooring runs throughout this unique reverse floor plan. The first floor provides an owners suite with a new bath, guest bedroom and additional full bath.You'll then be drawn up the cable-rail staircase to find an open living suite: cozy family room with wood burning fireplace, galley kitchen with stainless appliances & vented hood, dining room, four season sunroom with lots of windows and another full bath. The third floor is accessed via space saving, "altering tread steps". Originally an attic, this area was expanded with a dormer to provide ample head space where a 3rd bedroom with flex space for desk niche or a closet was created. The path around back of the home leads you to a new brick paver patio complete with a fire-pit for relaxation, backyard fun or BBQ entertainment. The roof was replaced in 2021, tankless water heater only 4 yrs and HVAC 7yrs new. Every inch of this home has been meticulously maintained, including the garden shed in the rear left corner. You'll enjoy the toll of nearby church bells, easy walking distance to shopping, restaurants, MUSC, C of C, Farmers Market and other popular venues in historic Charleston.
Additional Information
- Levels
- Two, 3 Stories
- Lot Description
- Interior Lot, Wooded
- Interior Features
- Ceiling - Cathedral/Vaulted, Ceiling - Smooth, Family, Entrance Foyer, Loft, Separate Dining, Sun
- Construction
- Wood Siding
- Floors
- Ceramic Tile, Marble, Wood
- Roof
- Asphalt
- Cooling
- Central Air
- Heating
- Heat Pump
- Foundation
- Crawl Space
- Parking
- Off Street, Other (Use Remarks)
- Elementary School
- Memminger
- Middle School
- Simmons Pinckney
- High School
- Burke
Mortgage Calculator
Listing courtesy of Listing Agent: Bobette Fisher from Listing Office: Carolina One Real Estate. 843-779-8660
Selling Office: Brand Name Real Estate.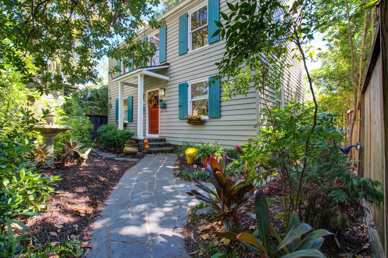
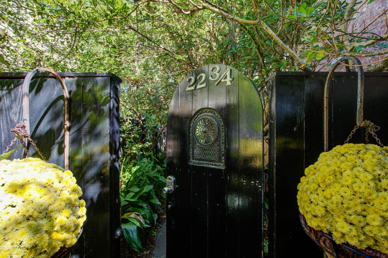
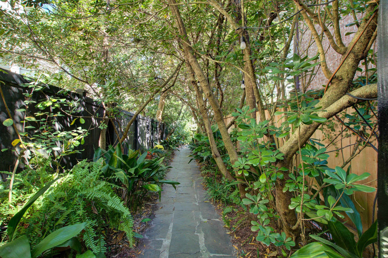

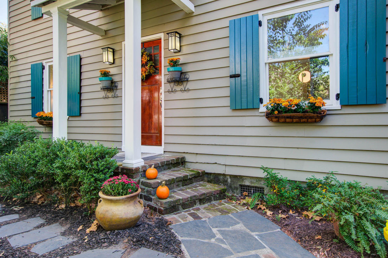

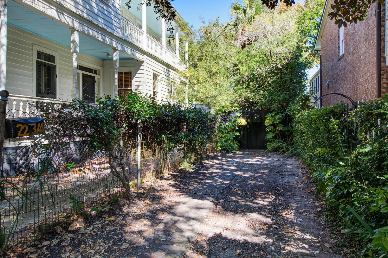
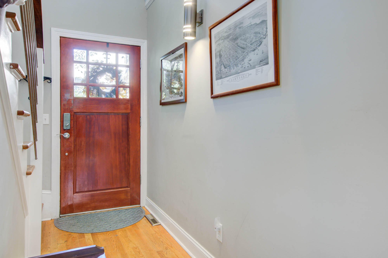
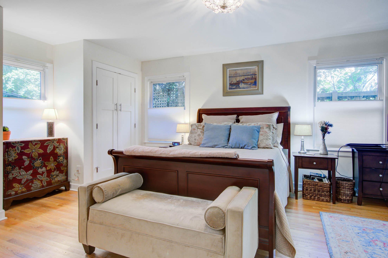
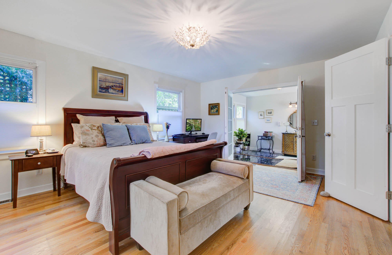
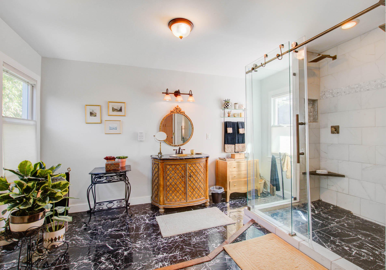
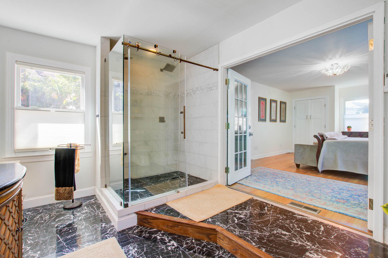
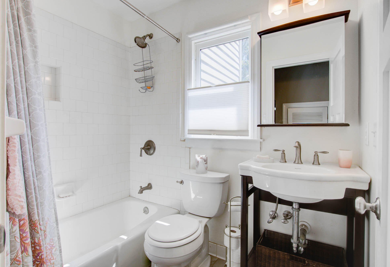
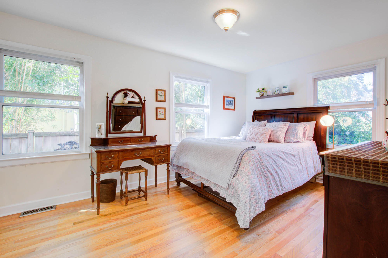

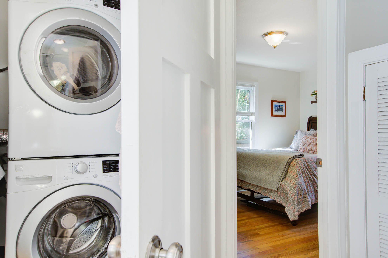
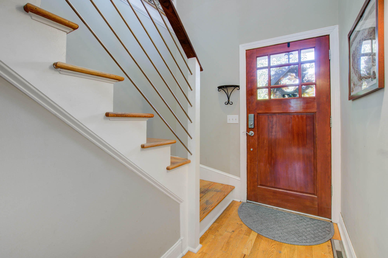

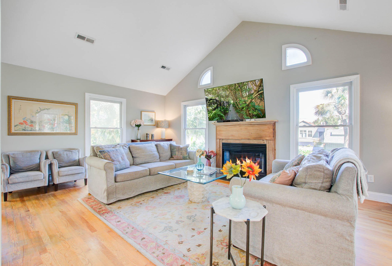
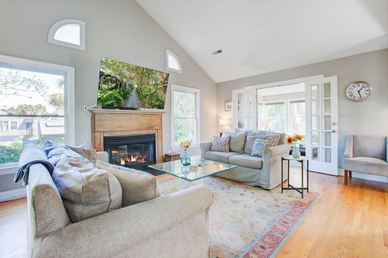
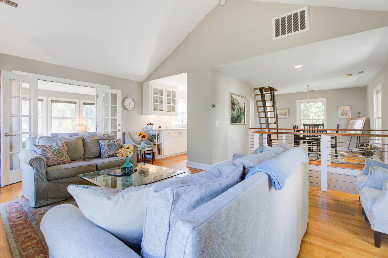
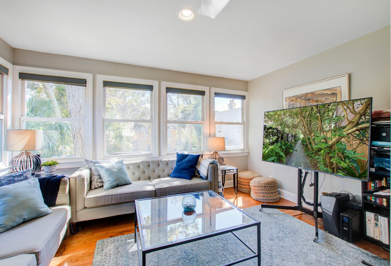
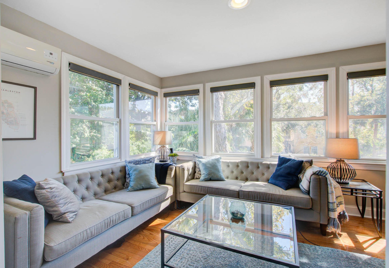
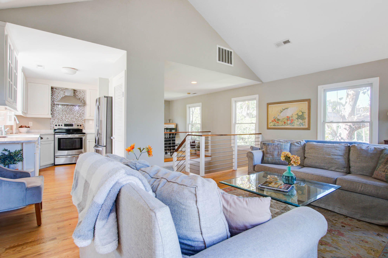
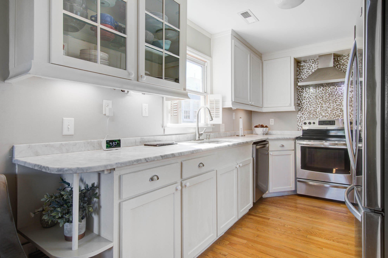
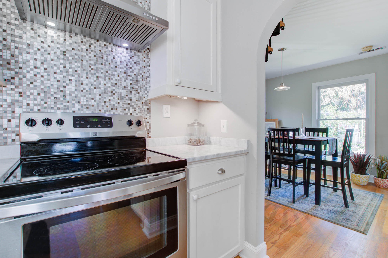
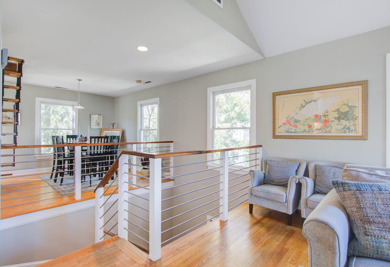
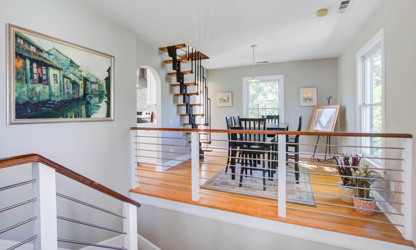
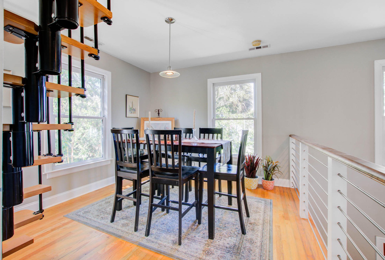
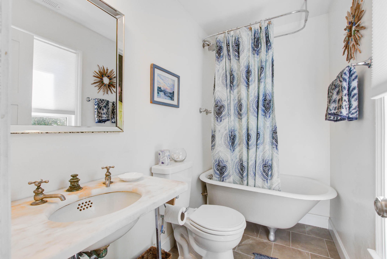
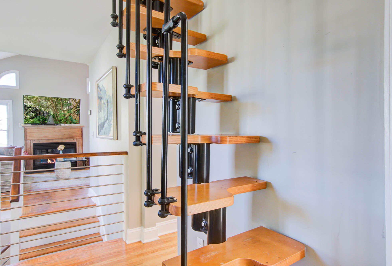
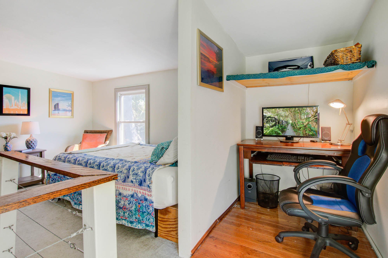
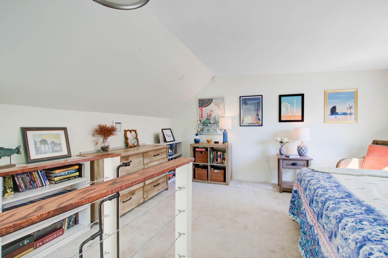
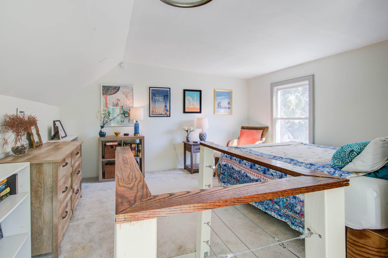
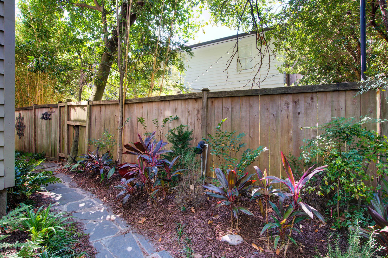


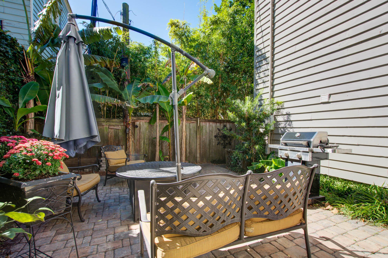
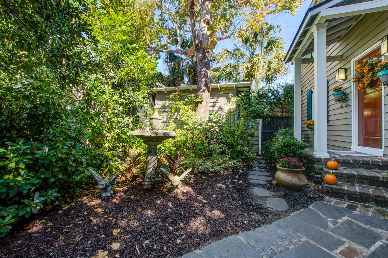
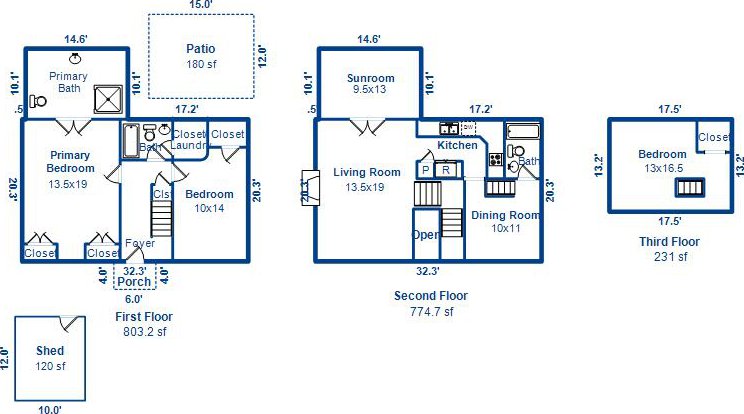
/t.realgeeks.media/resize/300x/https://u.realgeeks.media/kingandsociety/KING_AND_SOCIETY-08.jpg)