382 Pelican Flight Drive, Dewees Island, SC 29451
- $863,500
- 4
- BD
- 3.5
- BA
- 2,424
- SqFt
- Sold Price
- $863,500
- List Price
- $925,000
- Status
- Closed
- MLS#
- 22022110
- Closing Date
- Oct 24, 2023
- Year Built
- 1999
- Style
- Traditional
- Living Area
- 2,424
- Bedrooms
- 4
- Bathrooms
- 3.5
- Full-baths
- 3
- Half-baths
- 1
- Subdivision
- Dewees Island
- Master Bedroom
- Ceiling Fan(s), Sitting Room, Walk-In Closet(s)
- Acres
- 2.13
Property Description
Discover the new lifestyle you've been dreaming of on Dewees Island! Your soon to be island oasis sits on just over 2 acres in the pristine Lowcountry. 382 Pelican Flight is nestled in a setting of dreamy live oaks draped in Spanish moss and stately Palmetto trees. Designed by renowned architect Bill Ashe, it features an inverted floor plan allowing full advantage of expansive marsh views from the 2nd floor. The 2nd floor level has an open floor plan with large windows and vaulted ceilings. The spacious kitchen is accentuated by the gas Viking range, stainless steel appliances, and ample counter space. The dining room is adjacent to the kitchen and can comfortably fit a party of 10. The living room is anchored by a stone fireplace and features sliding glass doors to an expansive deck...overlooking the natural beauty that is Dewees Island. The elegant primary bedroom is highlighted by an abundance of natural light and beautiful vaulted ceilings. The primary bath features a double vanity and large walk-in closet. The den just off of the primary bedroom would make an ideal home office. Beautiful wood floors throughout and pickled beadboard walls and doors add an element of charm. Survey your piece of paradise from the screened porch or deck which spans nearly the length of the home. The 1st floor includes 3 guest bedrooms. The larger guest room shares a Jack and Jill bath with a room fitting several bunk beds, The 3rd guest room with a queen bed has an ensuite bath. Other noteworthy features include an elevator with 3 landings, 9 ft ceilings on the 1st floor, walk-in pantry, aluminum hurricane shutters, and an impressive laundry room with GE washer and dryer. Sold fully furnished, including kitchen wares and linens.
Additional Information
- Levels
- Two
- Lot Description
- 2 - 5 Acres
- Interior Features
- Ceiling - Cathedral/Vaulted, Ceiling - Smooth, High Ceilings, Elevator, Walk-In Closet(s), Ceiling Fan(s), Pantry, Separate Dining
- Construction
- Cement Plank
- Floors
- Laminate, Wood
- Roof
- Metal
- Cooling
- Central Air
- Heating
- Electric, Heat Pump
- Foundation
- Raised
- Elementary School
- Sullivans Island
- Middle School
- Moultrie
- High School
- Wando
Mortgage Calculator
Listing courtesy of Listing Agent: Jen O'brien from Listing Office: Dunes Properties of Chas Inc.
Selling Office: Keller Williams Realty Charleston.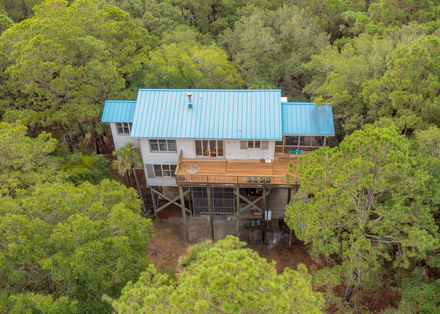
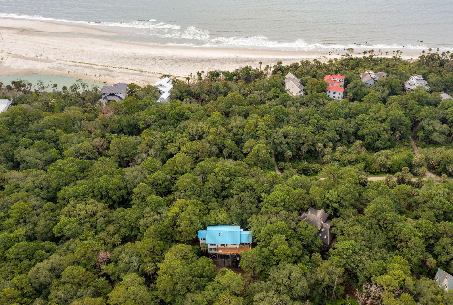

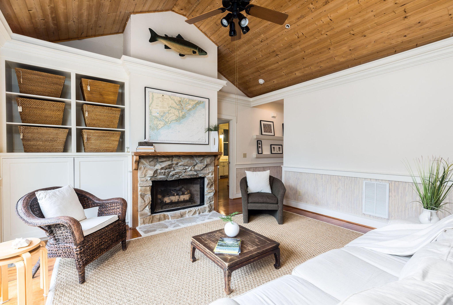
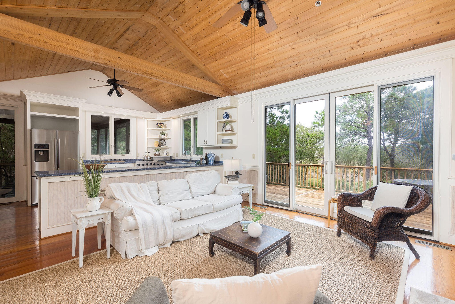
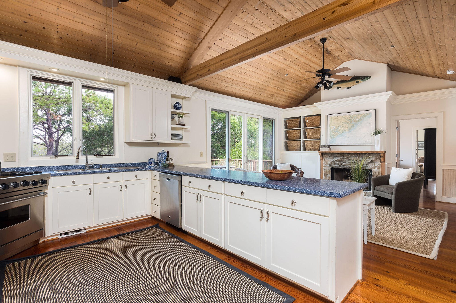

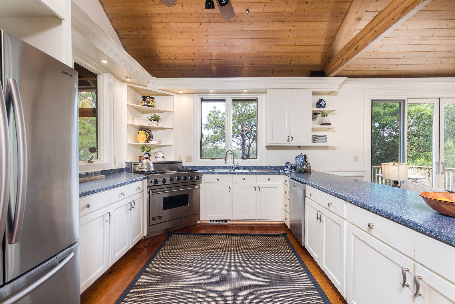
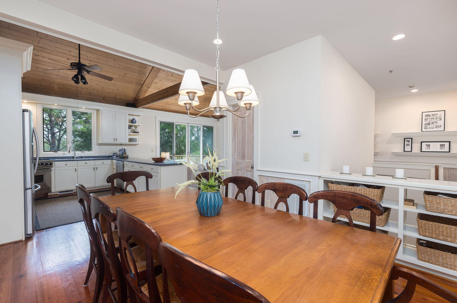
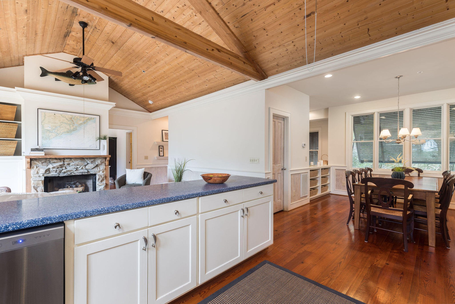
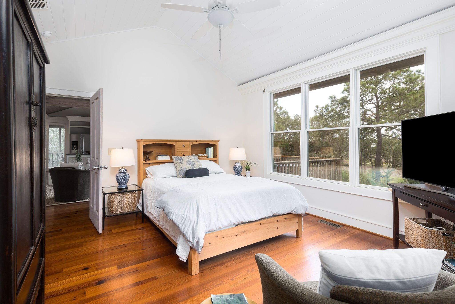
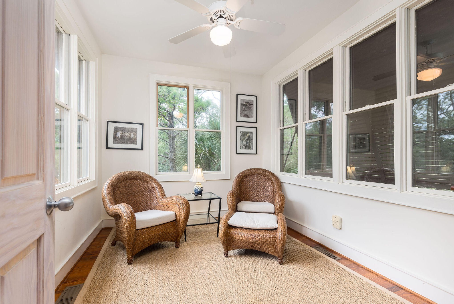
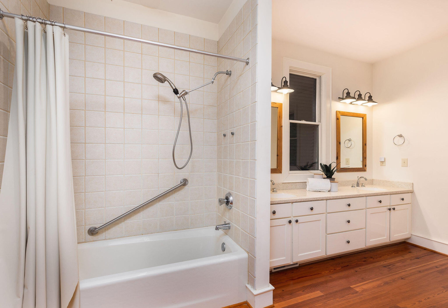
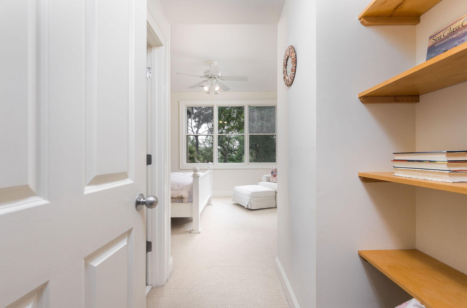
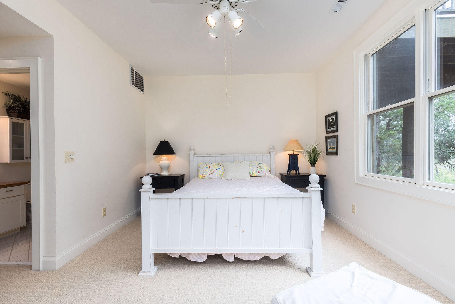
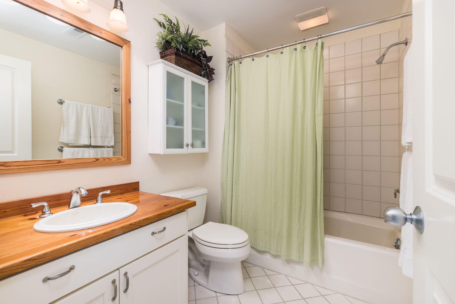
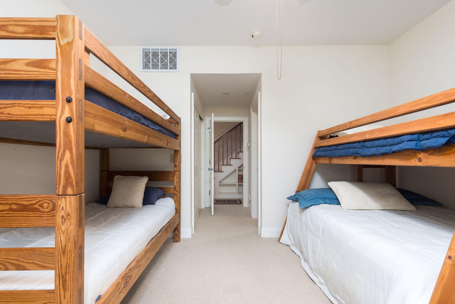

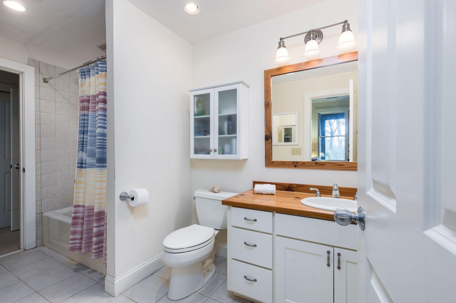
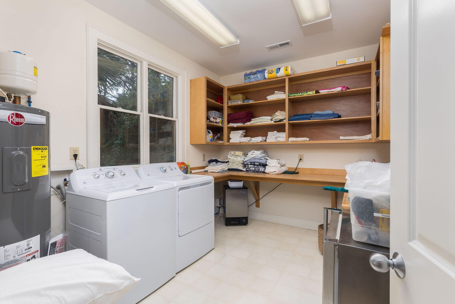
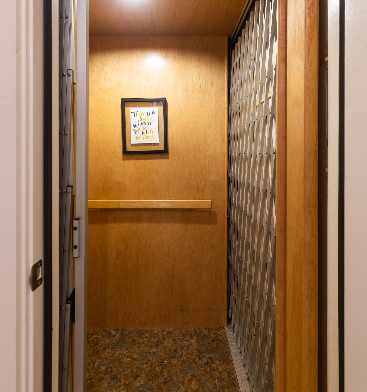
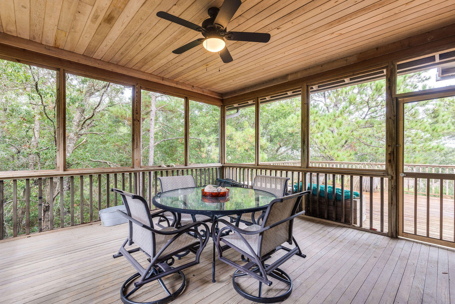
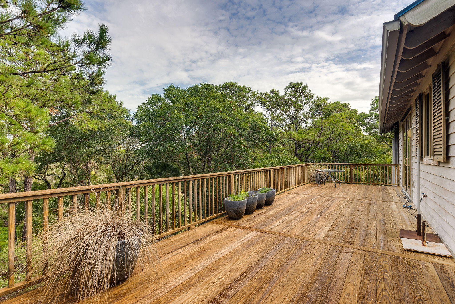
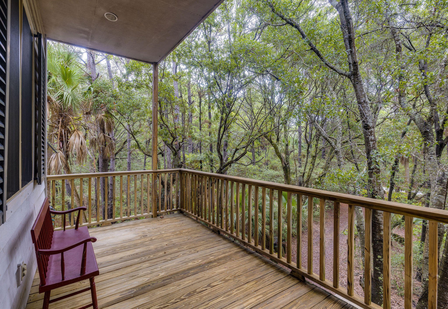
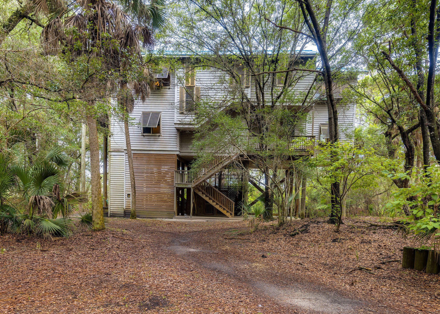

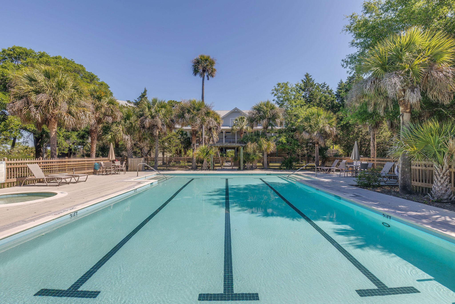

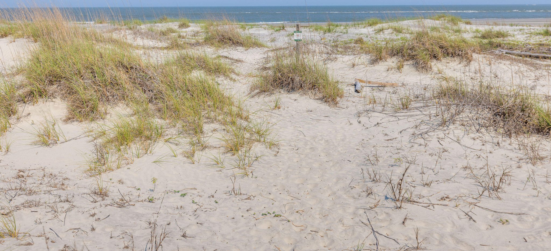

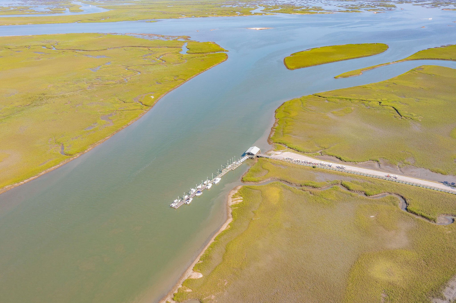
/t.realgeeks.media/resize/300x/https://u.realgeeks.media/kingandsociety/KING_AND_SOCIETY-08.jpg)