2990 Clearwater Drive, Mount Pleasant, SC 29466
- $939,000
- 4
- BD
- 4
- BA
- 3,000
- SqFt
- Sold Price
- $939,000
- List Price
- $949,900
- Status
- Closed
- MLS#
- 22019205
- Closing Date
- Sep 09, 2022
- Year Built
- 2017
- Style
- Traditional
- Living Area
- 3,000
- Bedrooms
- 4
- Bathrooms
- 4
- Full-baths
- 4
- Subdivision
- Dunes West
- Master Bedroom
- Ceiling Fan(s), Garden Tub/Shower, Multiple Closets, Walk-In Closet(s)
- Tract
- Riverview
- Acres
- 0.17
Property Description
50K PRICE REDUCTION ! Located behind the Dunes West's gates in Riverview, 2990 Clearwater Dr. has a 2-story front porch and is positioned on a cul-de-sac. The 1st floor includes a guest bedroom w/ full bath, separate dining room, great room w/ gas fireplace, open kitchen w/ quartz countertops, large kitchen island, stainless steel appliances, walk-in pantry, breakfast room, and screened-in back porch. The 2nd floor has the Primary Suite w/ 2 walk-in closets, a soaking tub, a spacious shower, and separate vanities. Upstairs are two bedrooms w/ full bathrooms, a laundry room w/ cabinets & sink, and huge Bonus Room (13x25). Enjoy partial views of the Wando River and wood floors throughout the home.Upgrades- Hunter Douglas blinds, garage storage, LeafFilter gutters. Community dock & playground located steps away. Dunes West is a premier gated community that borders the Wando River and Wagner Creek which can be accessed via the deep-water boat launch and large community dock. Secure boat and RV storage is also available for a fee. Other amenities include 10 tennis courts, an athletic club with a gym, yoga studio, event room, kitchen, and a screened in porch overlooking the resort style family pool with slide, splash pad and nearby lap pool. Enjoy Dunes West's 18-hole golf course and miles of paved trails throughout this gated community.
Additional Information
- Levels
- Two
- Lot Description
- 0 - .5 Acre, Cul-De-Sac
- Interior Features
- Ceiling - Smooth, High Ceilings, Kitchen Island, Walk-In Closet(s), Ceiling Fan(s), Bonus, Eat-in Kitchen, Family, Entrance Foyer, Office, Pantry, Separate Dining
- Construction
- Cement Plank
- Floors
- Ceramic Tile, Wood
- Roof
- Architectural
- Cooling
- Central Air
- Heating
- Natural Gas
- Exterior Features
- Balcony, Lawn Irrigation
- Foundation
- Raised Slab
- Parking
- 2 Car Garage, Attached, Garage Door Opener
- Elementary School
- Charles Pinckney Elementary
- Middle School
- Cario
- High School
- Wando
Mortgage Calculator
Listing courtesy of Listing Agent: Louis Harvey from Listing Office: Realty One Group Coastal.
Selling Office: Agent Group Realty.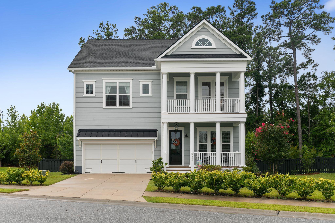
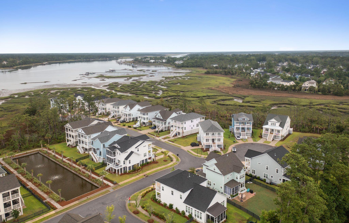
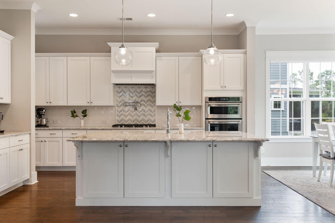
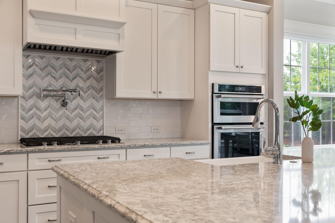
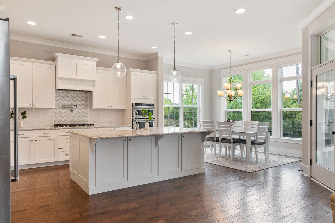
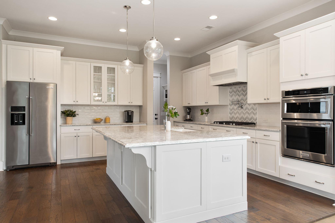
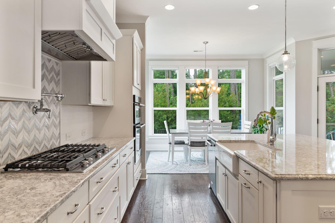
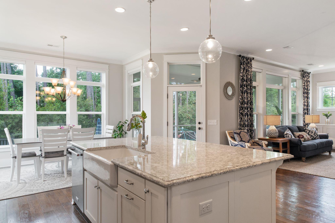
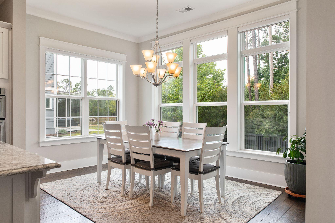
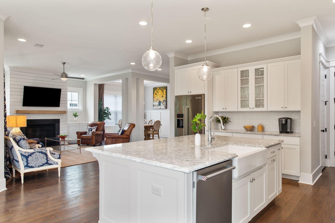
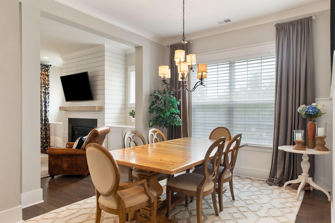
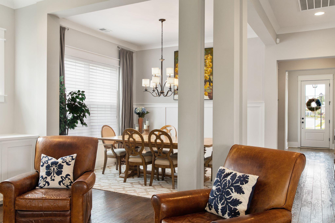
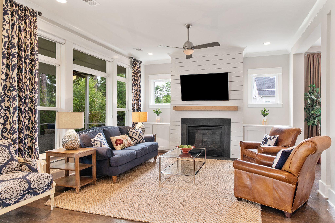
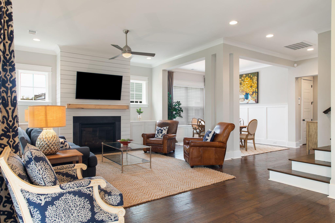
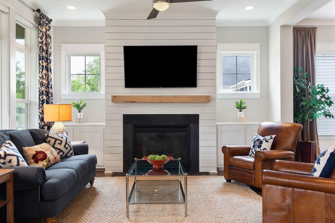
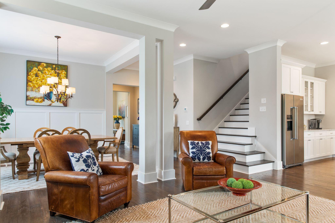
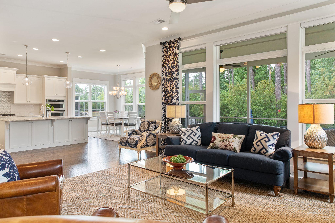
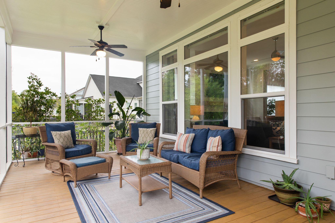
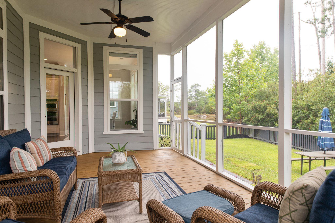
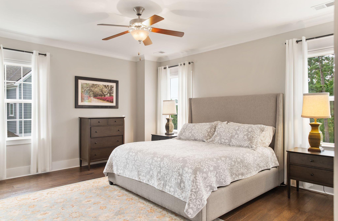
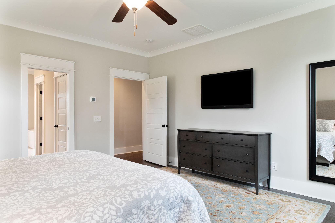

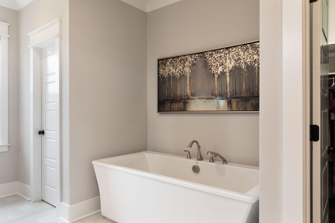
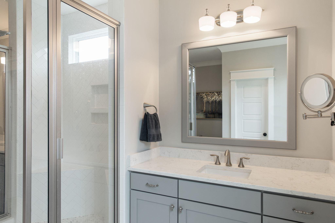
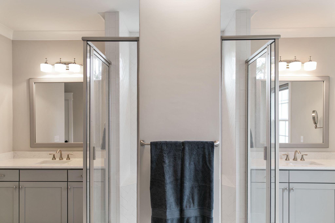
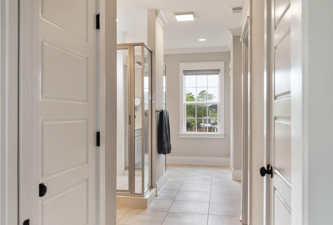
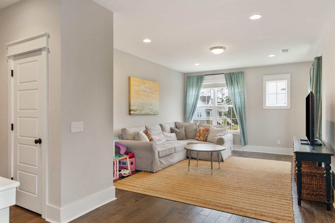


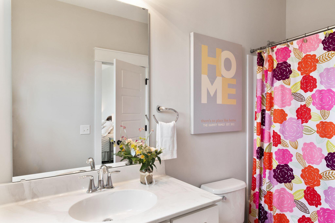
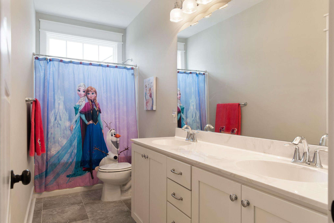
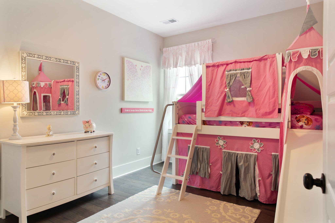
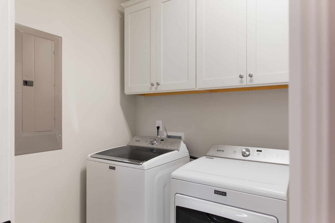
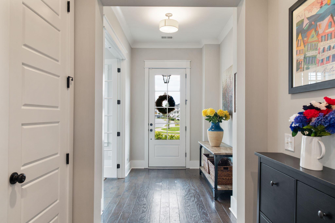
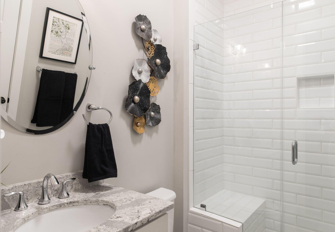
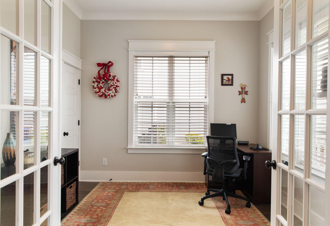
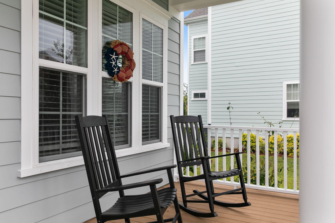
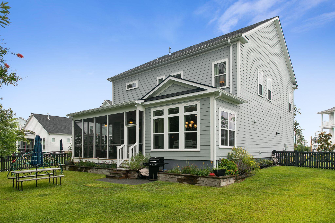
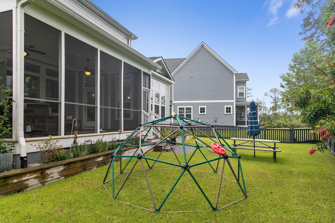
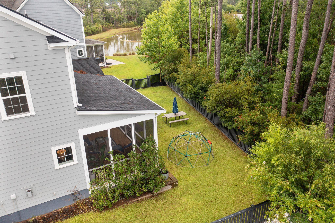
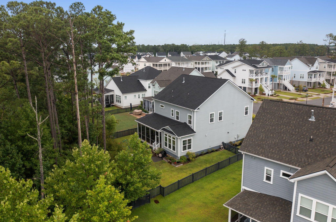

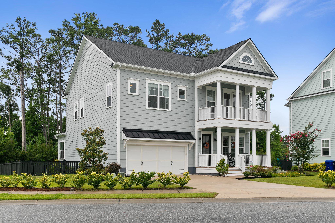
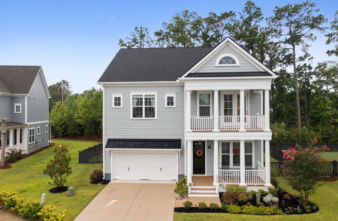


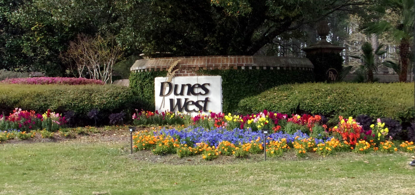
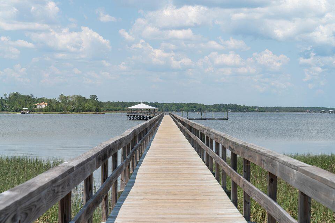
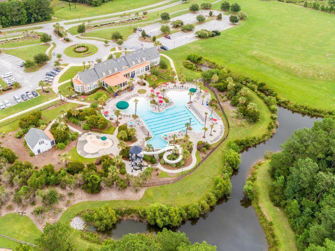
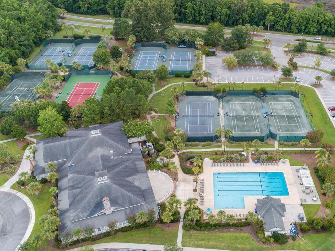
/t.realgeeks.media/resize/300x/https://u.realgeeks.media/kingandsociety/KING_AND_SOCIETY-08.jpg)