1575 Capel Street, Mount Pleasant, SC 29466
- $1,095,000
- 5
- BD
- 4.5
- BA
- 3,248
- SqFt
- Sold Price
- $1,095,000
- List Price
- $1,100,000
- Status
- Closed
- MLS#
- 22019087
- Closing Date
- Oct 11, 2022
- Year Built
- 2014
- Style
- Traditional
- Living Area
- 3,248
- Bedrooms
- 5
- Bathrooms
- 4.5
- Full-baths
- 3
- Half-baths
- 2
- Subdivision
- Park West
- Master Bedroom
- Ceiling Fan(s), Walk-In Closet(s)
- Tract
- Masonborough
- Acres
- 0.28
Property Description
Tucked back on a cul de sac within a maturely landscaped neighborhood, this low country beauty checks all the boxes! From the carefully manicured lawn to the first floor master to the three car side load garage, this home has it all! A full front porch greets you with gas lanterns flanking each side of the door and offers plenty of space for chatting with neighbors. The fully brick pavered driveway sets this home apart, adding a high-end feel. Inside you'll find hand scraped five inch wide plank hickory wood floors flowing throughout the main space. High end finishes abound with custom crown molding and wall trim, plantation shutters on all windows as well as coffered and tray ceilings . The first floor offers a private study with double french doors and judges paneling, dining roomand extremely spacious open concept family room and kitchen. The upgraded kitchen with large island features GE Cafe appliances including a 5 burner gas range (with second oven/warming drawer) along with a complete stainless appliance package. The white chiffon glazed cabinets and verde butterfly granite are timeless and elegant. The oversized family room with tall ceilings makes the downstairs feel spacious. The featured corner fireplace is a great focal point and lends warmth on those chilly fall evenings. The first floor owners retreat has room for a sitting area off the bay window and offers a tray ceiling, large en-suite with walk in super shower, dual vanities with white granite and a large master closet. Rounding out the downstairs are a laundry room, half bath and drop zone as you enter the home from the garage. Upstairs are four additional bedrooms, one of which could be used as a rec/media space. This room has its own half bath (but no closet). The second bedroom has it's own en-suite and the third and fourth bedrooms share a jack and jill bath. Out back off the kitchen and family room is an oversized screened in porch where you can relax on your own porch swing bed (which conveys with the property). The exterior of the home has a coastal vibe with metal roof accents, an 8 ft mahogany front door and a three car garage with stained doors and coach lighting. It was built for energy efficiency and features 2x6 construction, R-19 and R-38 insulation, a fresh air system, 14 seer HVAC, tankless water heater, upgraded low E windows and an attic radiant barrier. Park West offers many amenities including 2 pools and summer kitchen, playgrounds, sand volleyball court, tennis courts, clubhouse, miles of walking and biking paths as well as quick access to dining, groceries, schools and more. Park West also features the Mt. Pleasant rec facility with indoor pool, ball fields, dog park, gym, and more. All this is only 15-20 min. to the beach and 25 min from downtown Charleston. Schedule your showing today!
Additional Information
- Levels
- Two
- Lot Description
- 0 - .5 Acre, Cul-De-Sac, Level, Wooded
- Interior Features
- Ceiling - Smooth, Tray Ceiling(s), High Ceilings, Kitchen Island, Walk-In Closet(s), Ceiling Fan(s), Bonus, Eat-in Kitchen, Family, Entrance Foyer, Great, Office, Pantry, Separate Dining, Study
- Construction
- Cement Plank
- Floors
- Ceramic Tile, Wood
- Roof
- Architectural
- Exterior Features
- Lawn Irrigation, Lighting
- Foundation
- Slab
- Parking
- 3 Car Garage, Attached, Garage Door Opener
- Elementary School
- Laurel Hill Primary
- Middle School
- Cario
- High School
- Wando
Mortgage Calculator
Listing courtesy of Listing Agent: Melodie Smith from Listing Office: EXP Realty LLC.
Selling Office: Gatehouse Realty, LLC.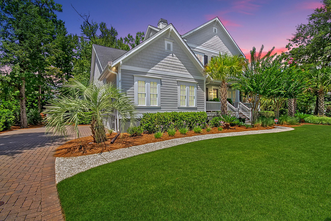
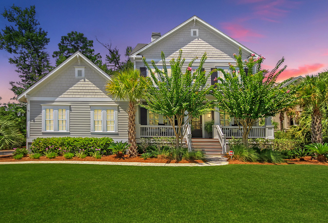
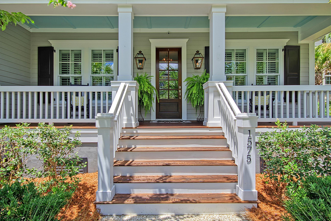
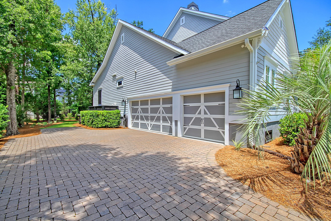
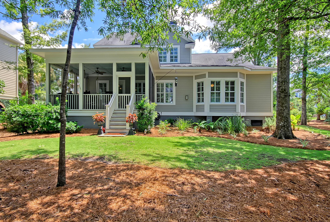
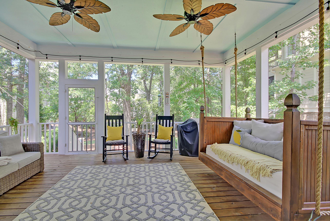
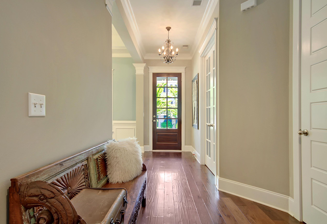
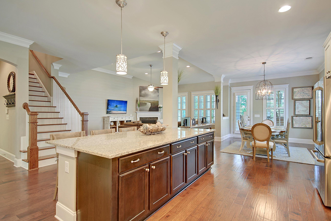
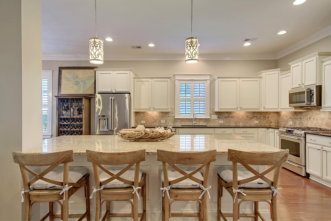
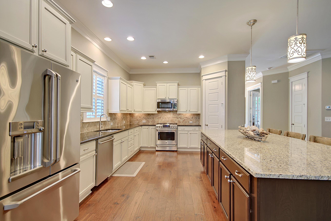
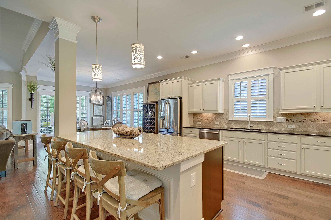
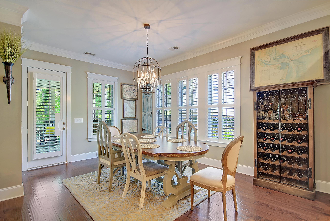
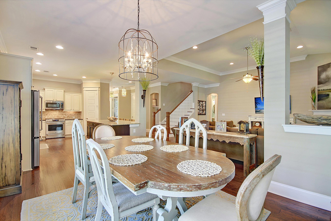
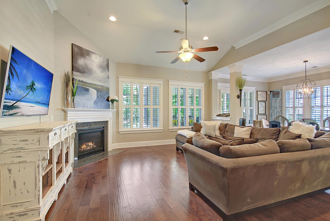
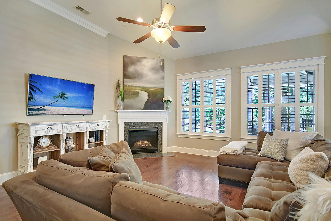
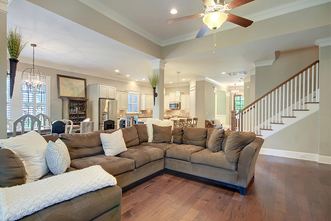
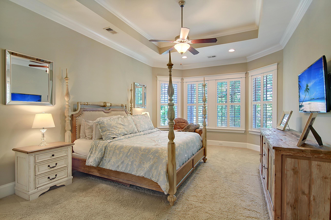
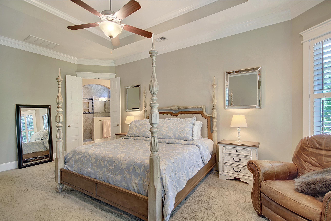
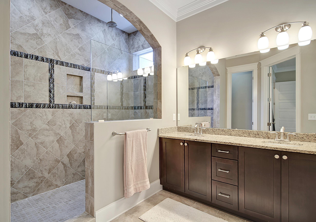
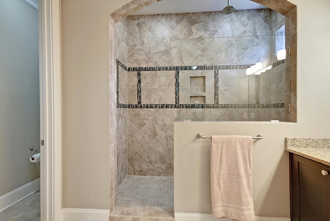
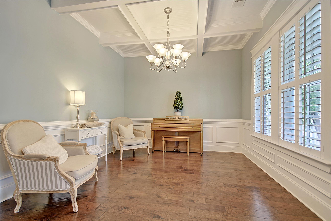
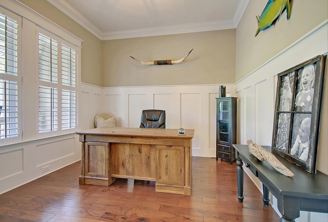
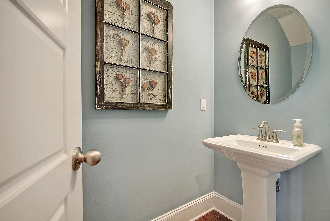
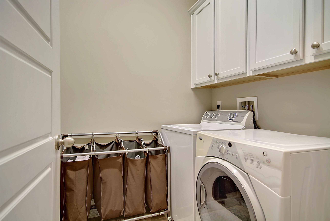
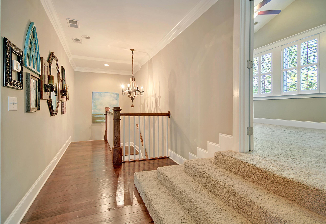
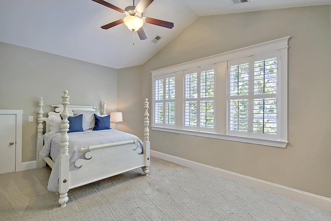
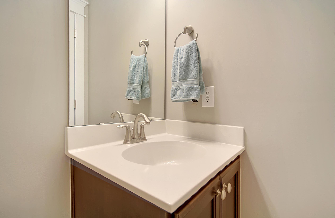
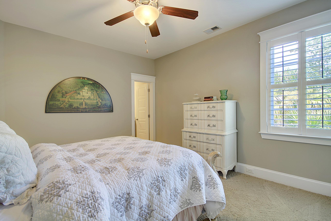
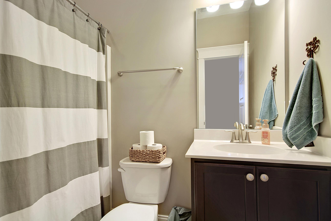
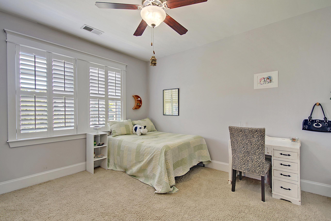
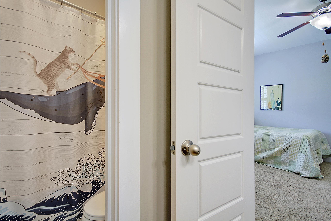
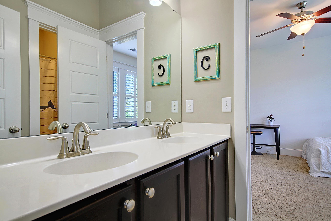
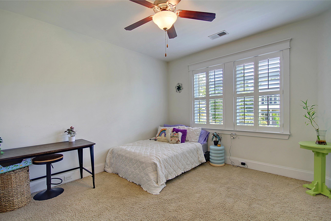
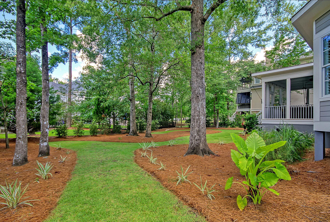
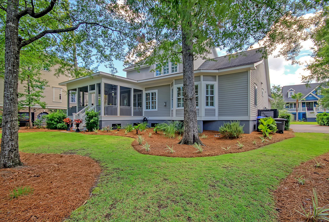
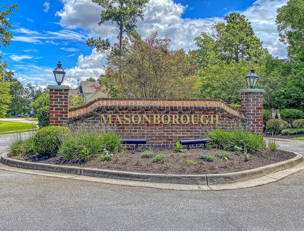
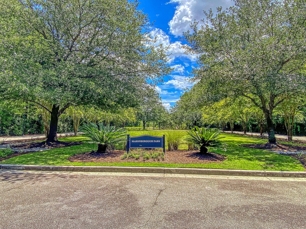
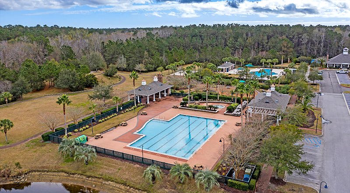
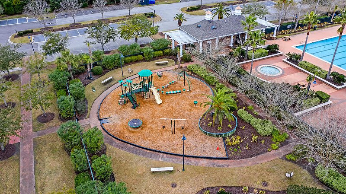
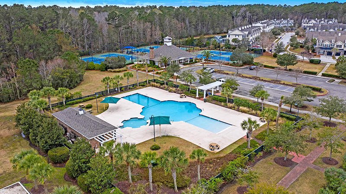
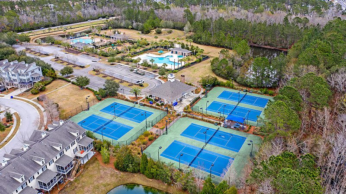
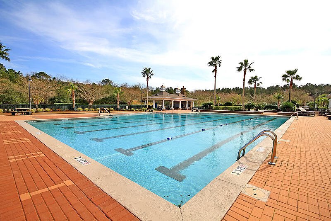
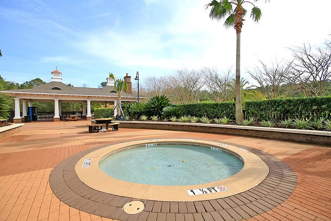
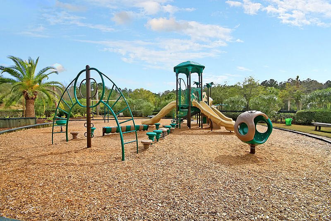
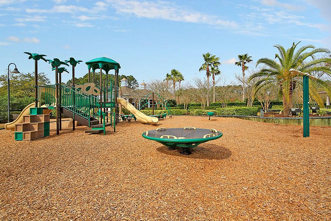
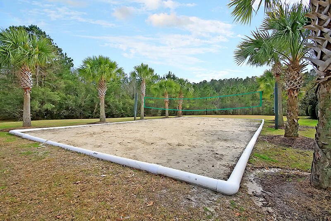
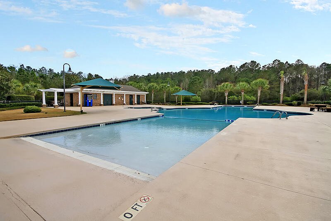
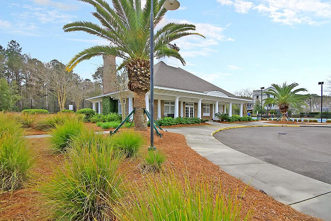
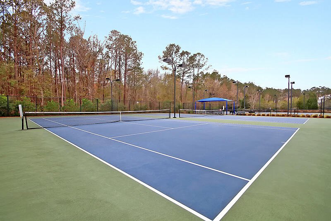
/t.realgeeks.media/resize/300x/https://u.realgeeks.media/kingandsociety/KING_AND_SOCIETY-08.jpg)