2409 Louisville Street, Charleston, SC 29492
- $1,465,000
- 5
- BD
- 4.5
- BA
- 3,486
- SqFt
- Sold Price
- $1,465,000
- List Price
- $1,495,000
- Status
- Closed
- MLS#
- 22017918
- Closing Date
- Oct 12, 2022
- Year Built
- 2012
- Style
- Traditional
- Living Area
- 3,486
- Bedrooms
- 5
- Bathrooms
- 4.5
- Full-baths
- 3
- Half-baths
- 2
- Subdivision
- Daniel Island
- Master Bedroom
- Ceiling Fan(s), Walk-In Closet(s)
- Tract
- Smythe Park
- Acres
- 0.19
Property Description
Charming southern style home in Smythe Park. 2409 Louisville St is centrally located to schools, parks, lakes, downtown business & restaurants! Enjoy indoor-outdoor living with oversize front porch, a screened porch which flows into your backyard oasis/courtyard: Outdoor fire pit, outdoor grilling area, expansive paver patio with outdoor shower, water features, yard lighting, separately metered irrigation system and fenced in yard. Located along the walking trail gives added privacy to this five bedroom, three and two half bath with flex space stunner. The first level owner's suite overlooks the back yard oasis with heated tile floors in the bathroom, soaking tub, separate shower, double vanity and walk in closet. This open floor plan is great for entertaining with corner fireplace,large kitchen island, living room, family room and formal dining room. As you make your way to the second floor you will find a flex space which could be a media room, recreation room or home office with a half bath. Three additional bedrooms and full bathroom complete the second floor. The detached garage with FROG is separately metered with murphy bed, kitchenette and full bathroom. This makes a great long- or short-term rental for additional income. 2409 Louisville Street added features: -Storm rated Bahama shutters have been added with adjustable vanes to minimize solar heat in summer and allow in the winter sun. Remaining window and door openings have fabric shield storm covers. -Two water features in back yard -60" Outdoor TV -Custom outdoor kitchen/bar and courtyard area featuring a custom arbor swing and outdoor shower area. -Under back porch and FROG stairway storage areas. -Custom fire-pit and seating area -Whole house surge suppressor -SunTex 80 exterior solar screens have been installed on screened-in-porch. -Upgraded landscaping package with night lighting. -Additional parking pad for third vehicle parking -Heated floors have been installed in Main bathroom. -Custom closet in Main floor bedroom. -Upgraded home security and surveillance system. -4 Zone Sonos system.
Additional Information
- Levels
- Two
- Lot Description
- 0 - .5 Acre, Interior Lot, Level
- Interior Features
- Ceiling - Smooth, High Ceilings, Kitchen Island, Walk-In Closet(s), Ceiling Fan(s), Family, Formal Living, Frog Detached, Loft, Media, Pantry, Separate Dining, Utility
- Construction
- Cement Plank
- Floors
- Ceramic Tile, Wood
- Roof
- Architectural, Asphalt
- Heating
- Forced Air
- Exterior Features
- Lawn Irrigation, Lighting
- Foundation
- Crawl Space
- Parking
- 2 Car Garage, Detached, Off Street, Garage Door Opener
- Elementary School
- Daniel Island
- Middle School
- Daniel Island
- High School
- Philip Simmons
Mortgage Calculator
Listing courtesy of Listing Agent: Steven Demarco from Listing Office: Beresford Realty, LLC.
Selling Office: Carolina One Real Estate.


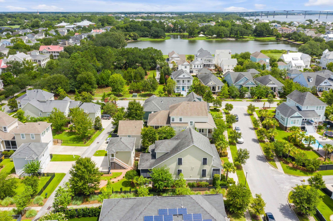
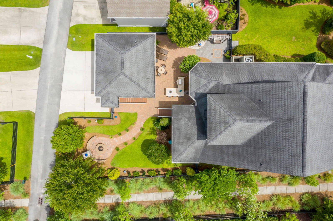
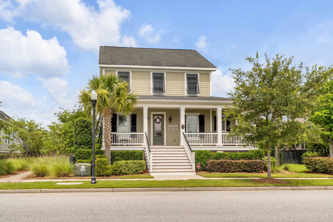
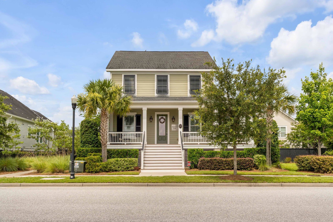
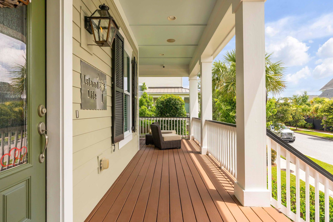
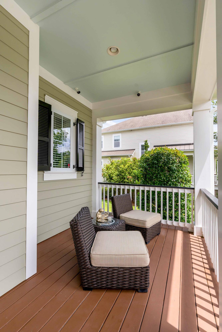
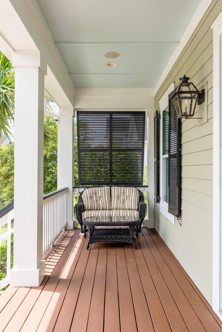
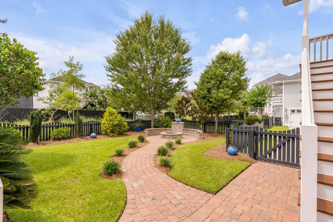
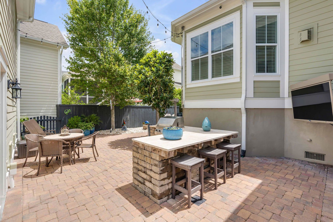
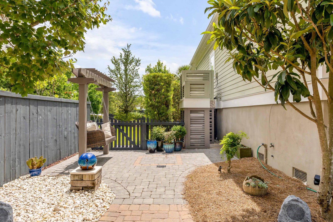
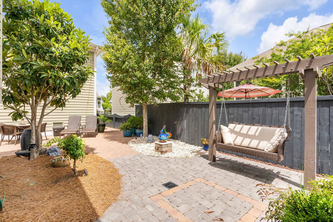
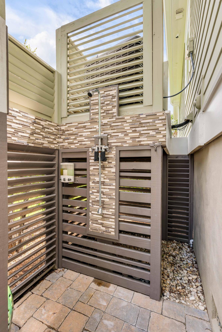
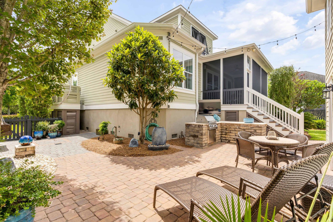
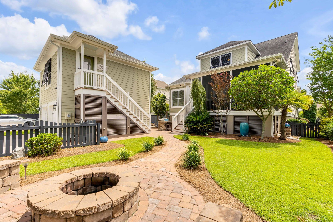

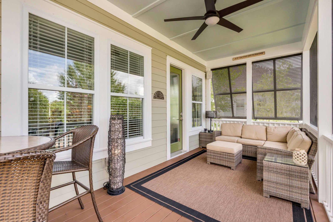

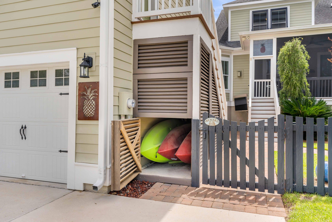
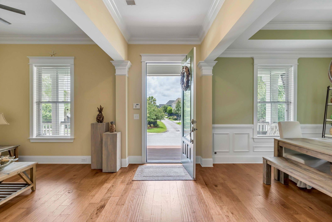
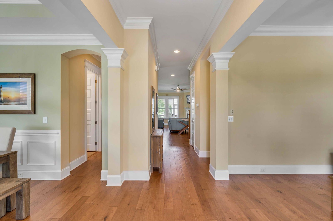
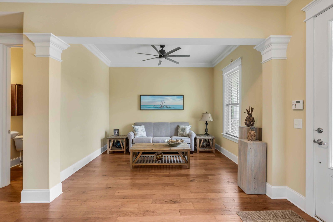

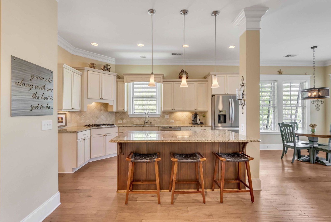
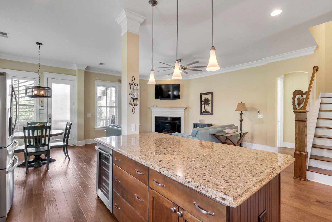


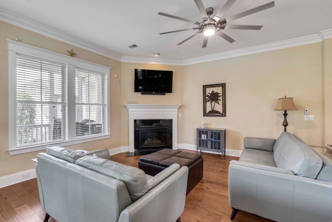

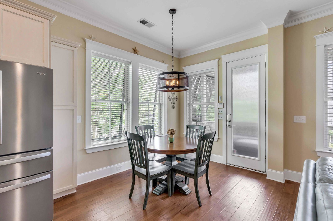
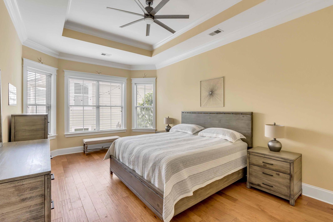

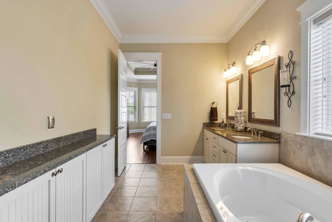
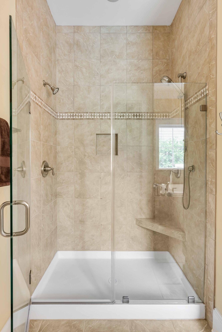
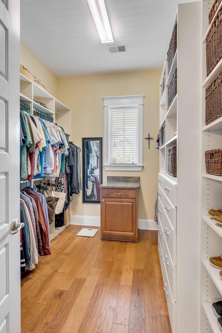

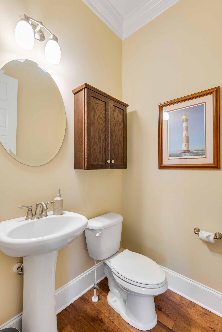
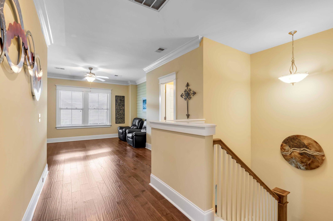

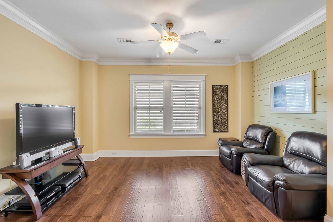

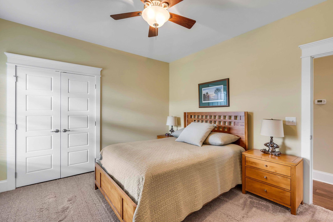
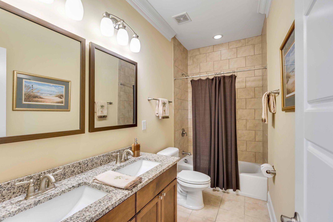
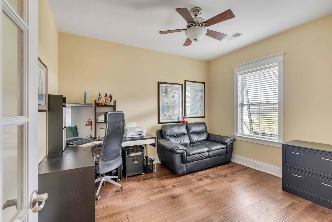
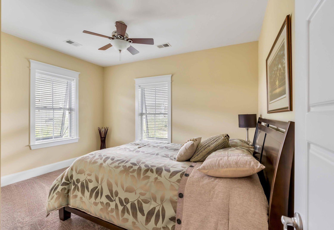
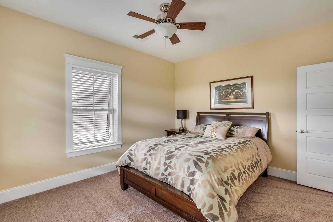
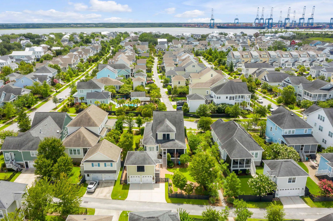
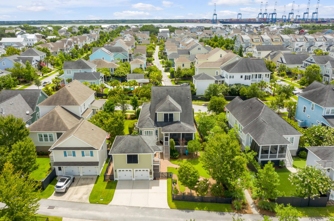
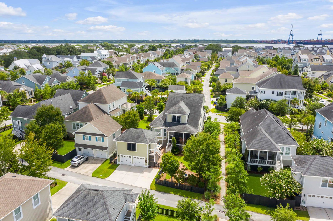

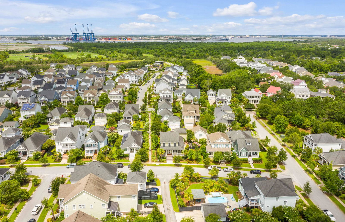
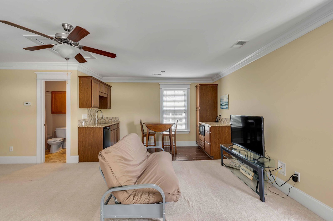
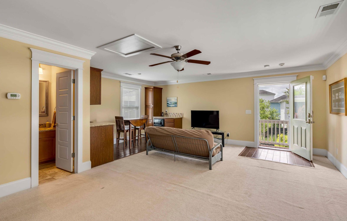
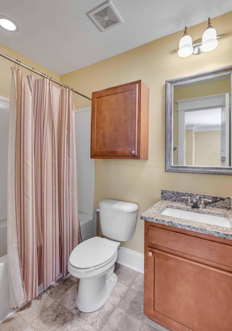
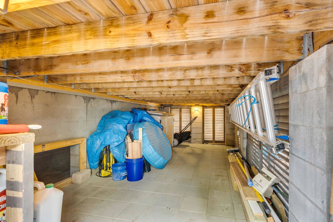
/t.realgeeks.media/resize/300x/https://u.realgeeks.media/kingandsociety/KING_AND_SOCIETY-08.jpg)