11 Unwin Way, Mount Pleasant, SC 29464
- $1,575,000
- 3
- BD
- 3.5
- BA
- 2,580
- SqFt
- Sold Price
- $1,575,000
- List Price
- $1,700,000
- Status
- Closed
- MLS#
- 22017279
- Closing Date
- Nov 01, 2022
- Year Built
- 2004
- Style
- Traditional
- Living Area
- 2,580
- Bedrooms
- 3
- Bathrooms
- 3.5
- Full-baths
- 3
- Half-baths
- 1
- Subdivision
- Ion
- Master Bedroom
- Outside Access, Walk-In Closet(s)
- Acres
- 0.08
Property Description
This fabulous home overlooks Maybank Green, a one-acre green space in the popular I'On neighborhood of Mount Pleasant. This well-maintained property was crafted by the award-winning Simonini Custom Home Builders. It features double stacked porches as well as an enclosed, private brick courtyard offering wonderful opportunities to enjoy Charleston's beautiful year-round weather. Numerous updates include new HVAC units on both levels, gutters, new Circa lighting, new Sub-Zero refrigerator, new stovetop and new primary bath vanity. Inside, you'll find a home that feels brand new with beautiful heart of pine wood flooring and gorgeous moldings. The first floor consists of an open floor plan with a large family room featuring a gas fireplace. A second sitting area could be used as a formal dining room as the current owners do. The spacious kitchen features plenty of cabinetry, newly installed quartz countertops, a new Sub-Zero refrigerator, new cooktop and a butler's pantry. Off the foyer is a cozy den and a second dining area that is currently used as a breakfast room. Upstairs, the spacious primary suite offers a private porch overlooking the green. The primary bath has a vanity with double sinks, a large jacuzzi tub, shower and walk-in closet. There are two additional bedrooms, each with their own bath, as well as a laundry room on this level. This home also features a one-car garage, an additional off-street parking space and a fully fenced-in yard.
Additional Information
- Levels
- Two
- Lot Description
- 0 - .5 Acre, Interior Lot, Level
- Interior Features
- Ceiling - Smooth, High Ceilings, Walk-In Closet(s), Ceiling Fan(s), Eat-in Kitchen, Family, Media, Office, Pantry, Separate Dining
- Construction
- Stucco, Wood Siding
- Floors
- Ceramic Tile, Wood
- Roof
- Metal
- Heating
- Electric, Heat Pump
- Exterior Features
- Lawn Irrigation
- Foundation
- Crawl Space
- Parking
- 1 Car Garage, Detached, Off Street
- Elementary School
- James B Edwards
- Middle School
- Moultrie
- High School
- Lucy Beckham
Mortgage Calculator
Listing courtesy of Listing Agent: Michelle Mcquillan from Listing Office: William Means Real Estate, LLC.
Selling Office: AgentOwned Realty Charleston Group.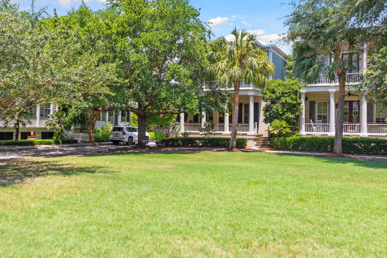
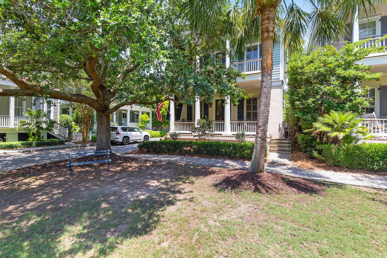
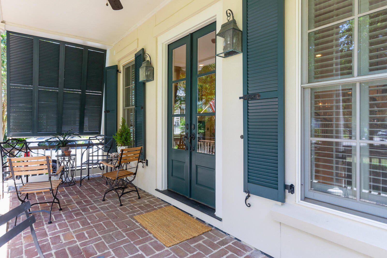
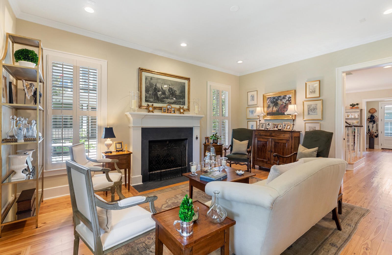
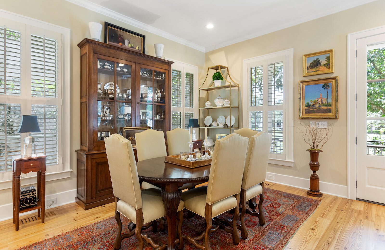
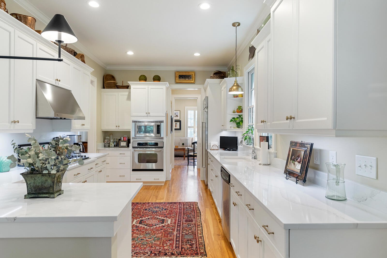
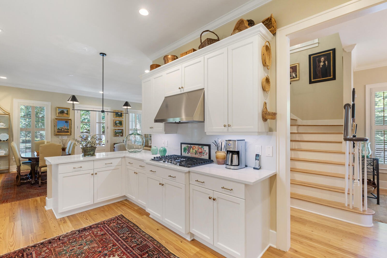
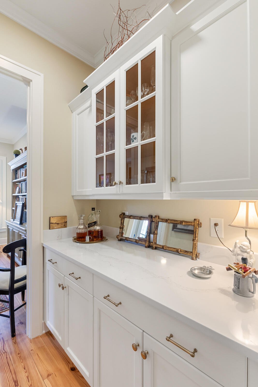
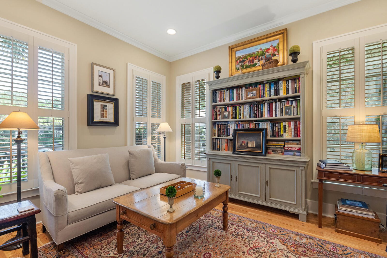
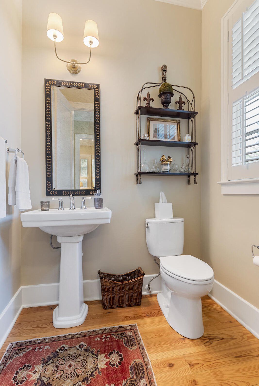
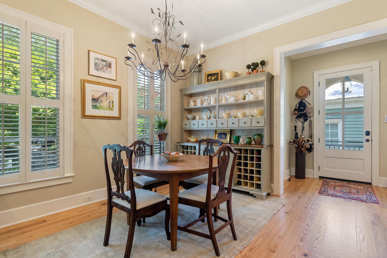
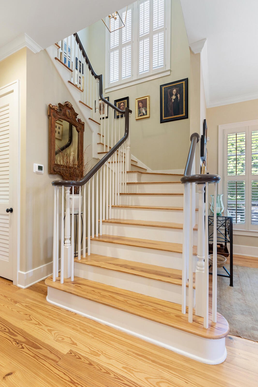
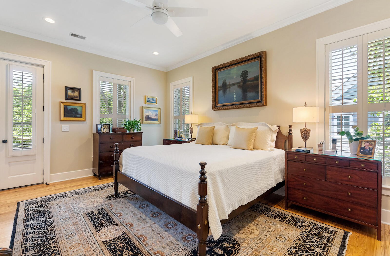
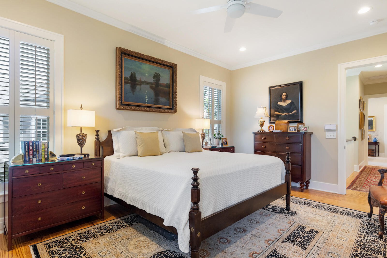
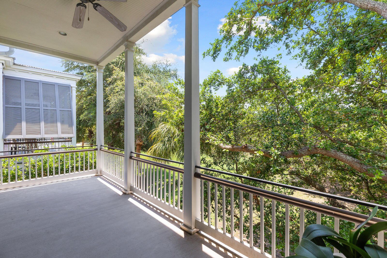
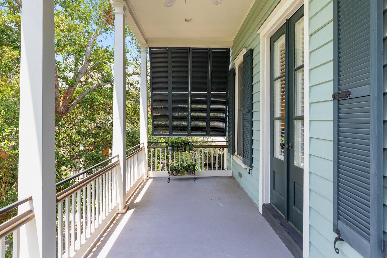
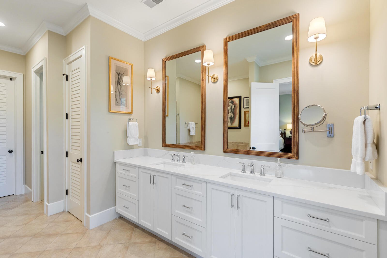
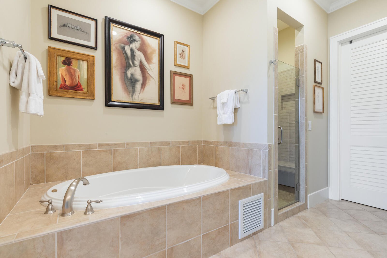
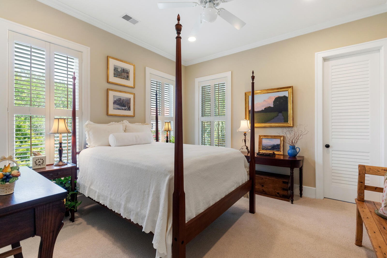
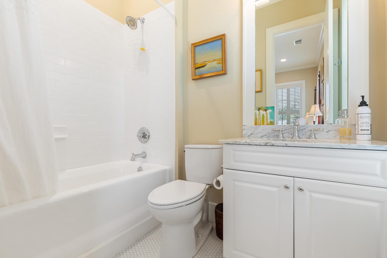
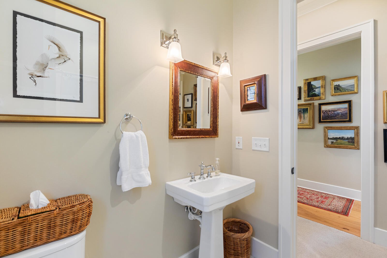
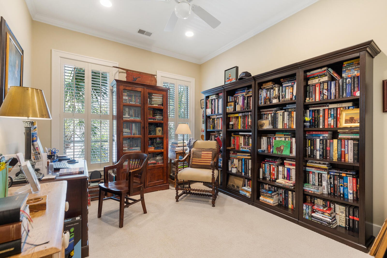
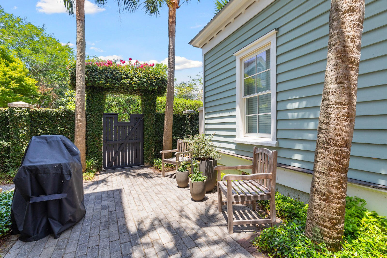
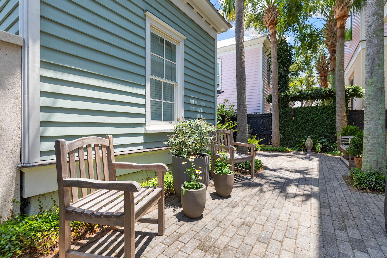
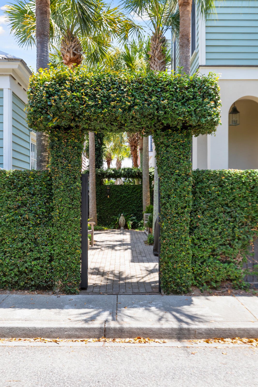
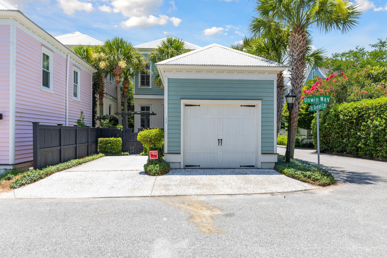
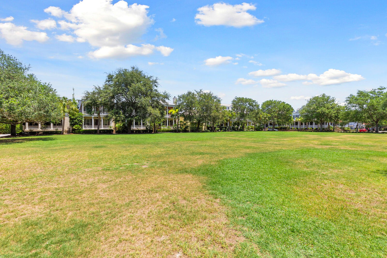
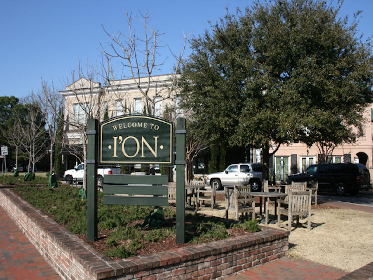
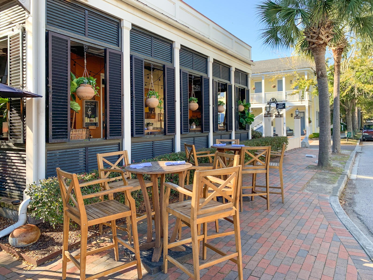
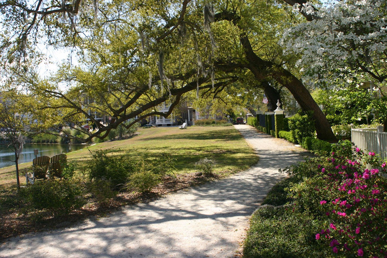
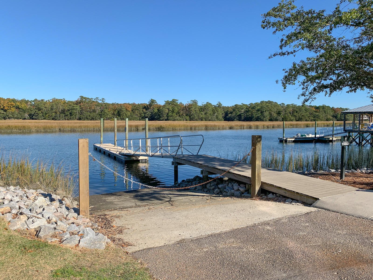
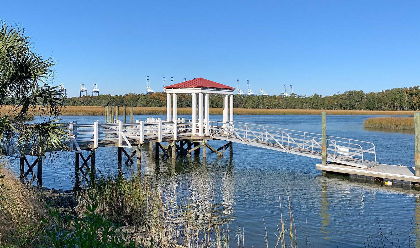
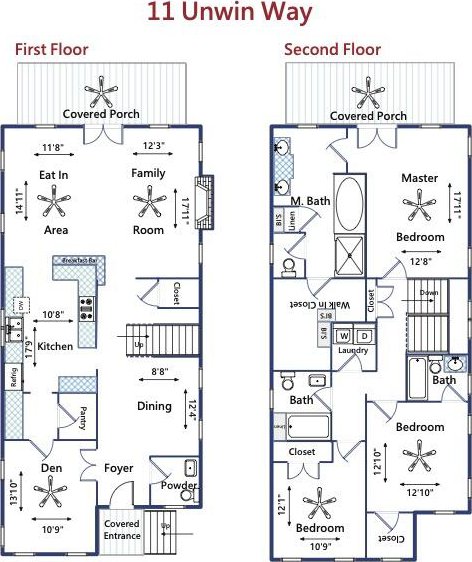
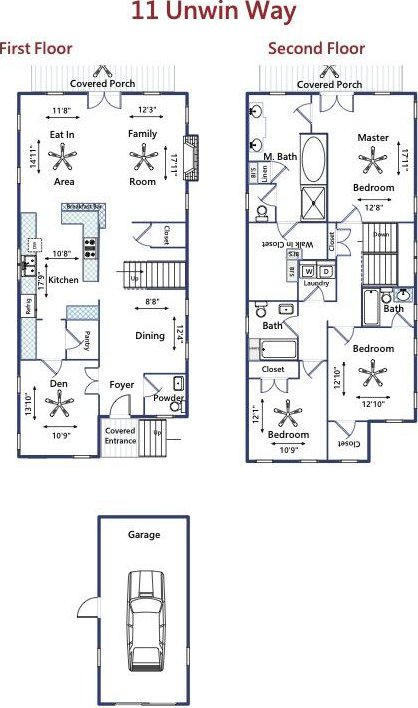
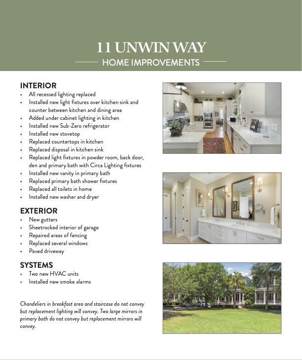
/t.realgeeks.media/resize/300x/https://u.realgeeks.media/kingandsociety/KING_AND_SOCIETY-08.jpg)