175 Wentworth Street Unit #A, Charleston, SC 29401
- $765,000
- 2
- BD
- 2
- BA
- 1,604
- SqFt
- Sold Price
- $765,000
- List Price
- $798,500
- Status
- Closed
- MLS#
- 22016092
- Closing Date
- Aug 12, 2022
- Year Built
- 1840
- Living Area
- 1,604
- Bedrooms
- 2
- Bathrooms
- 2
- Full-baths
- 2
- Subdivision
- Harleston Village
- Master Bedroom
- Ceiling Fan(s), Garden Tub/Shower, Walk-In Closet(s)
- Acres
- 0.02
Property Description
Rare first floor flat loaded with historic charm and carefully blended with modern conveniences. Inside you will enjoy a spacious floor plan with high ceilings and neutral paint throughout. All the rooms are large, well appointed, with beautiful moldings and plantation blinds, gleaming heart-pine floors, gas fireplace and long side piazza perfect for cocktail hour. The Chef's kitchen features custom mahogany cabinetry and cooking area accented by marble with a mansard hood, granite counters and stainless-steel appliances including Jenn Air cooktop and Bosch dishwasher. The large owner's suite features tray ceilings, walk-in closet and en-suite light filled master bath with double vanity, granite counters, private water closet, jetted tub and a separate walk-in glass and tile shower. The second bedroom situated on the opposite end of the condo would work well as an office or an ample guest bedroom with a bright bay window and graciously large closet and 2nd bath located adjacent. Outside your guests will enjoy the quaint tabby walks and driveway. Park in your rare single car garage or use it for additional storage. Mature palms and shrubs flank the backyard area. Harleston Village offers a central location near the best of Charleston's fine dining, art galleries and boutique shopping. It's a short stroll to the City Marina, one block to Colonial Lake, parks and tennis, The Battery and Charleston Harbor. This family neighborhood is also close to MUSC, Roper and College of Charleston. This is a rare first floor property, renovated and with a garage.
Additional Information
- Levels
- One
- Interior Features
- Ceiling - Smooth, Tray Ceiling(s), High Ceilings, Walk-In Closet(s), Separate Dining
- Construction
- Wood Siding
- Floors
- Ceramic Tile, Wood
- Roof
- Asphalt
- Heating
- Electric, Heat Pump
- Foundation
- Crawl Space, Raised Slab
- Parking
- 1 Car Garage
- Elementary School
- Memminger
- Middle School
- Simmons Pinckney
- High School
- Burke
Mortgage Calculator
Listing courtesy of Listing Agent: Behren Kittrell from Listing Office: Charleston Flat Fee Real Estate.
Selling Office: William Means Real Estate, LLC.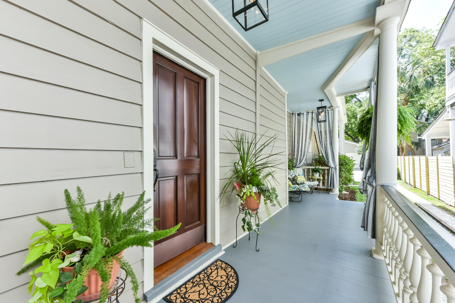
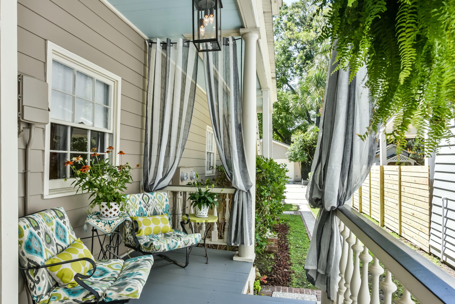
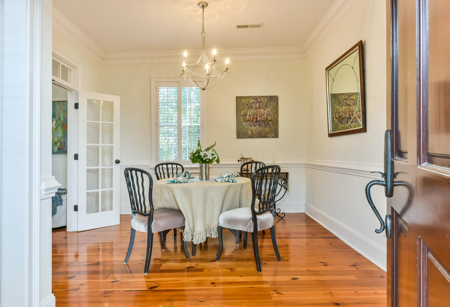

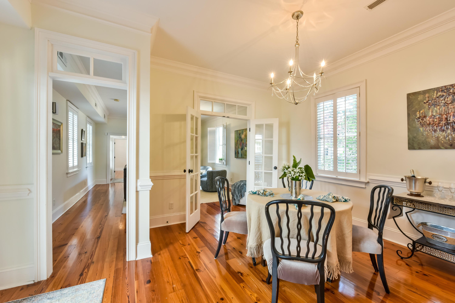
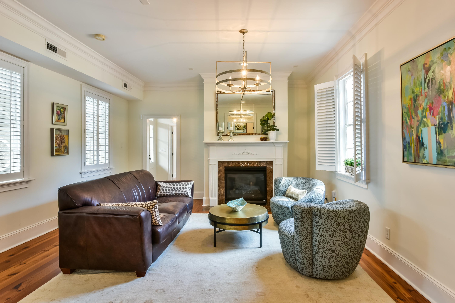
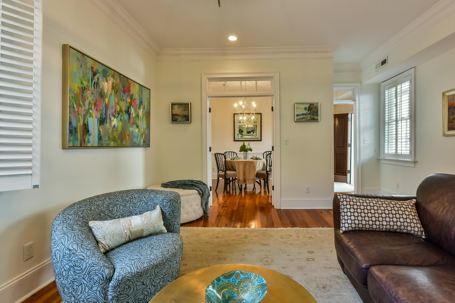
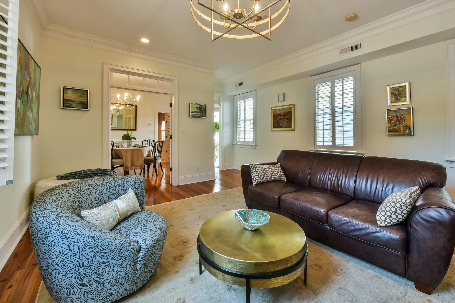
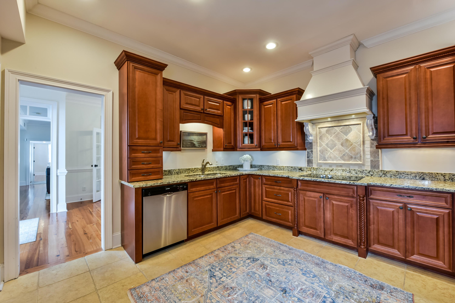
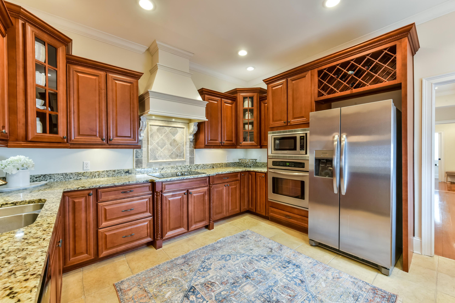
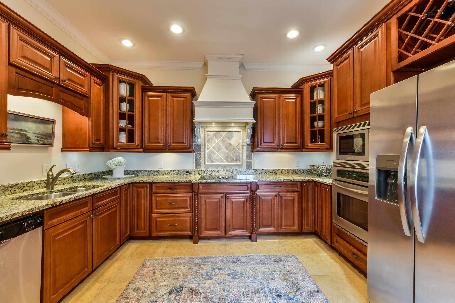

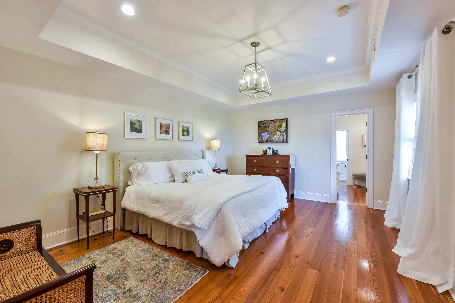
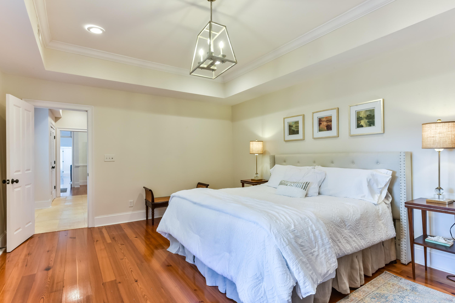
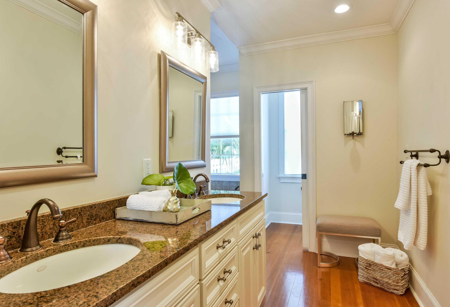
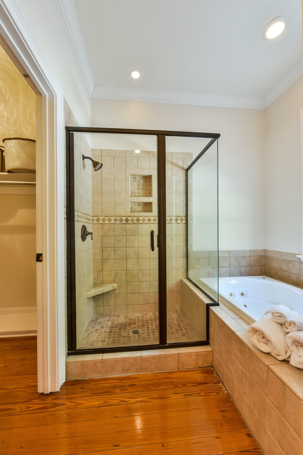
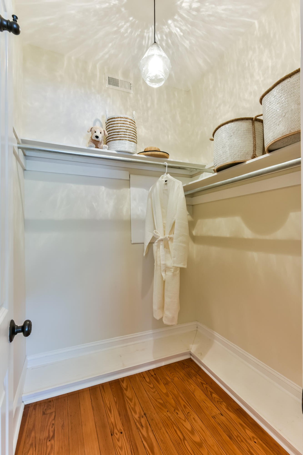
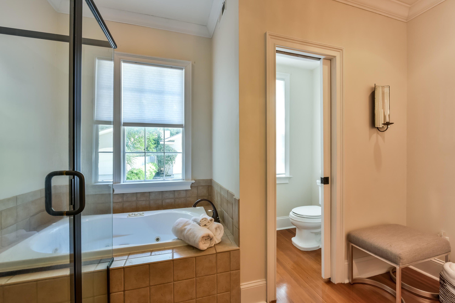
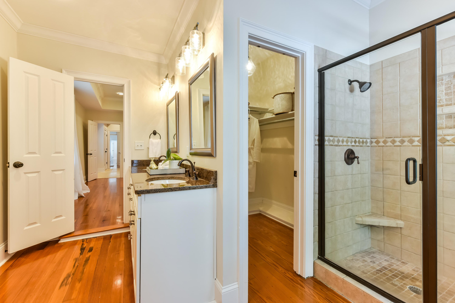
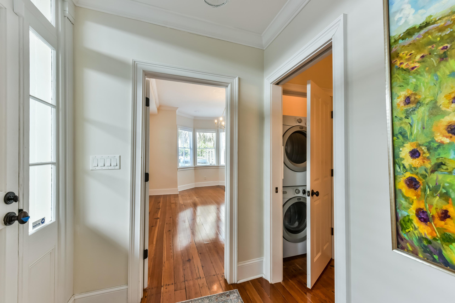

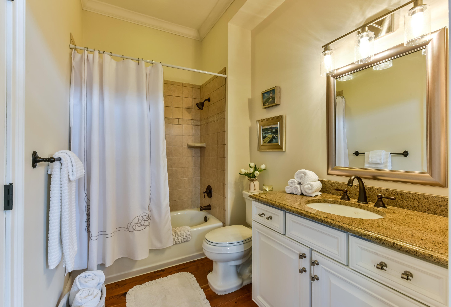
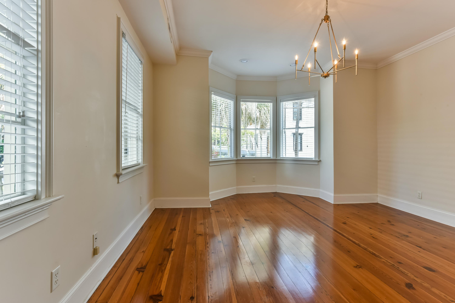
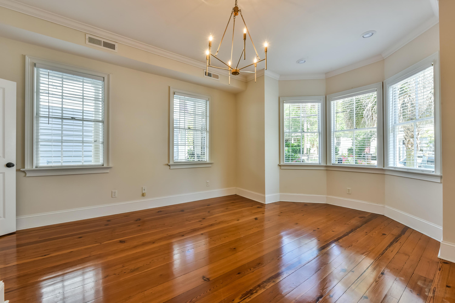
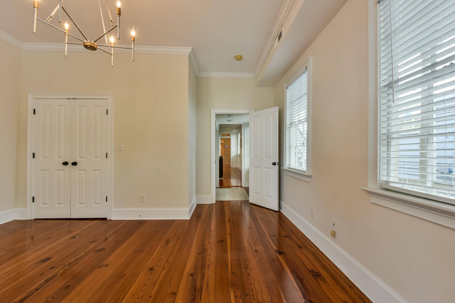

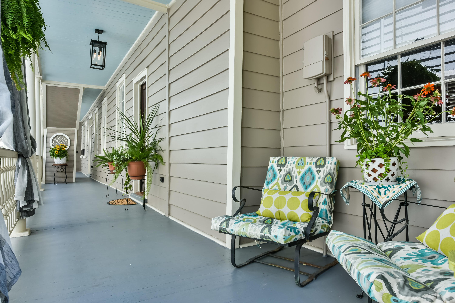
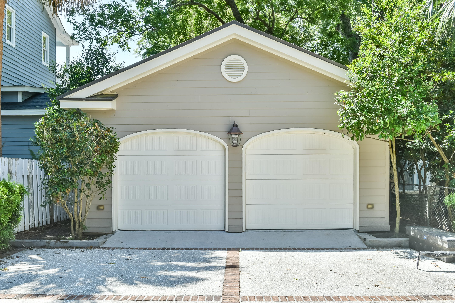
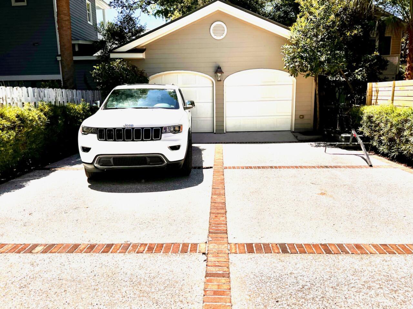
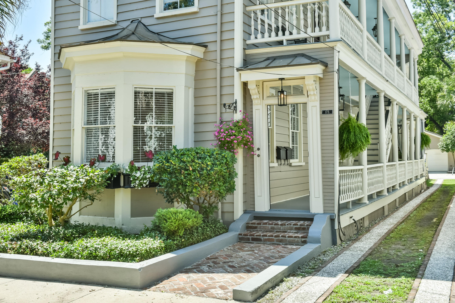

/t.realgeeks.media/resize/300x/https://u.realgeeks.media/kingandsociety/KING_AND_SOCIETY-08.jpg)