2 Saint Michaels Alley, Charleston, SC 29401
- $1,675,000
- 2
- BD
- 2.5
- BA
- 2,340
- SqFt
- Sold Price
- $1,675,000
- List Price
- $1,750,000
- Status
- Closed
- MLS#
- 22015170
- Closing Date
- Feb 10, 2023
- Year Built
- 1740
- Style
- Colonial
- Living Area
- 2,340
- Bedrooms
- 2
- Bathrooms
- 2.5
- Full-baths
- 1
- Half-baths
- 2
- Subdivision
- South Of Broad
- Master Bedroom
- Outside Access
- Acres
- 0.03
Property Description
In the Heart of Charleston's Old Walled City, down a quiet one way street, sits 2 Saint Michaels Alley, shaded by distinctive Italian cypress trees. This one of a kind architectural treasure (c. 1740) has not been offered on the market in 50 years and offers a once in a generation opportunity for a truly exceptional downtown lifestyle.This 2 1/2 story masonry home with a turned metal, gable roof, and double piazzas is believed to have been built just after the fire of 1740, which swept through the city on November 18, burning close to 334 homes and businesses, according to historical records.There have been many notable owners of this 2340-square-foot home during its illustrious history, including the founder of the Society for the Preservation of Old Dwellings, Susan Pringle Frost. Records show she purchased and rehabilitated 2,4, and 6 Saint Michaels in the early 20th century. Winning a Carolopolis Award in 1978 for preservation, the house offers a formal living room, formal dining, and a kitchen on the first floor. There are 11-foot ceilings and brilliant hardwood floors along with a tranquil and private courtyard garden. A custom, commissioned wrought iron gate was built by Charleston's most famous blacksmith, Phillip Simmons, and there is a holy cross and heron scrolled into the iron as per the owner's request. An elegant, free-floating circular stairwell with a mahogany banister was designed and built for the current owner. It leads you to a beautiful second-floor drawing room with a fireplace. Some original mantles, wainscotting, and chair rails still exist within the space, adding to its charm. The primary bedroom is located on the second floor and provides a generous bathroom and an unfinished walk-in closet, which can be built out to your liking. An elevator services both the first and second floor. The second-floor piazza has been glassed in and is currently used as an office and sitting room. The third floor comprises a bedroom and a bathroom/laundry room, both of which may be easily updated. The third-floor piazza is a wonderful outdoor space offering amazing vistas of the city's church steeples and roof lines. If you want to live in the oldest part of downtown Charleston and take advantage of everything the city has to offer, don't miss seeing this!
Additional Information
- Levels
- 3 Stories
- Lot Description
- 0 - .5 Acre
- Interior Features
- Ceiling - Smooth, High Ceilings, Elevator, Walk-In Closet(s), Family, Formal Living, Separate Dining
- Construction
- Block/Masonry
- Floors
- Wood
- Roof
- Metal
- Heating
- Heat Pump
- Foundation
- Crawl Space, Raised
- Parking
- 1 Car Garage, Off Street
- Elementary School
- Memminger
- Middle School
- Courtenay
- High School
- Burke
Mortgage Calculator
Listing courtesy of Listing Agent: Middleton Rutledge from Listing Office: Daniel Ravenel Sotheby's International Realty.
Selling Office: Highgarden Real Estate.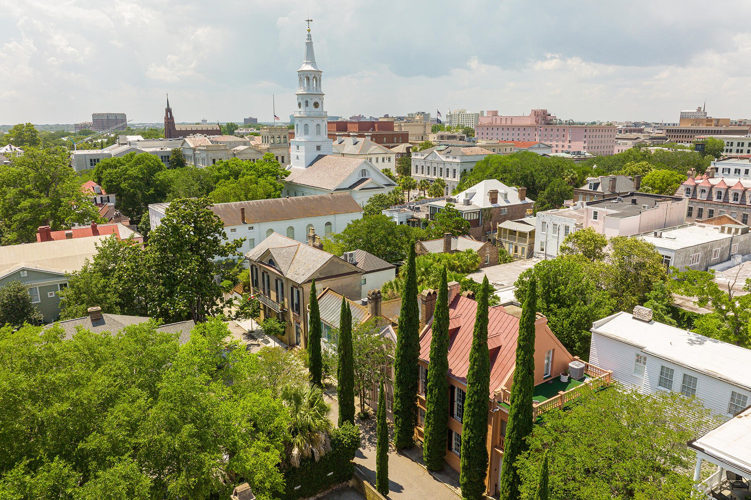
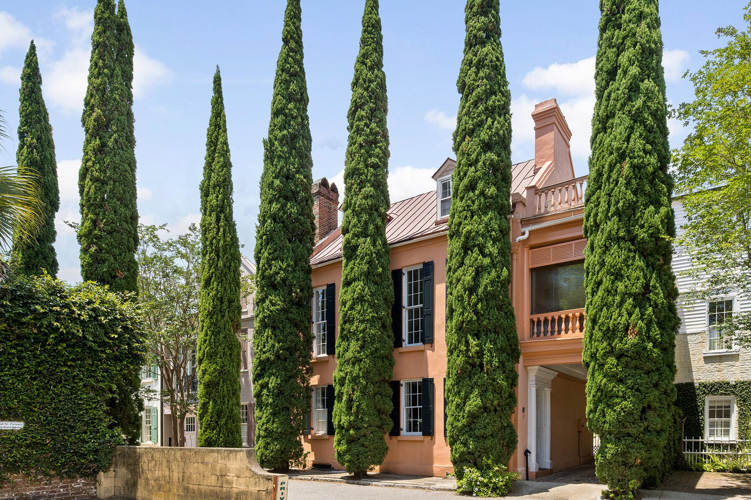
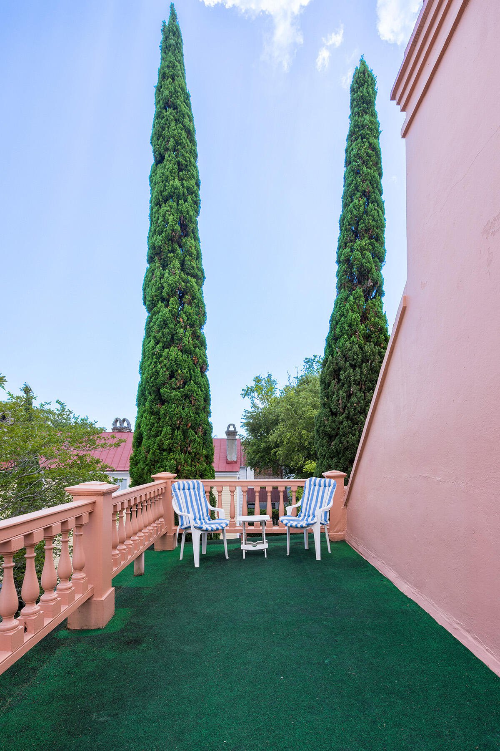
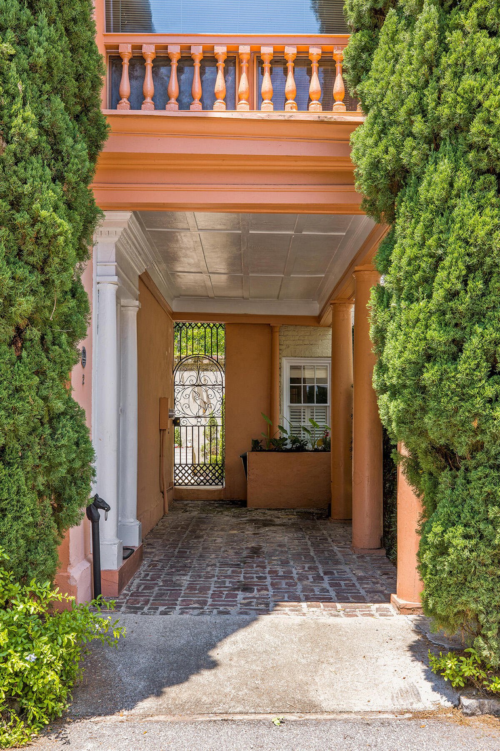
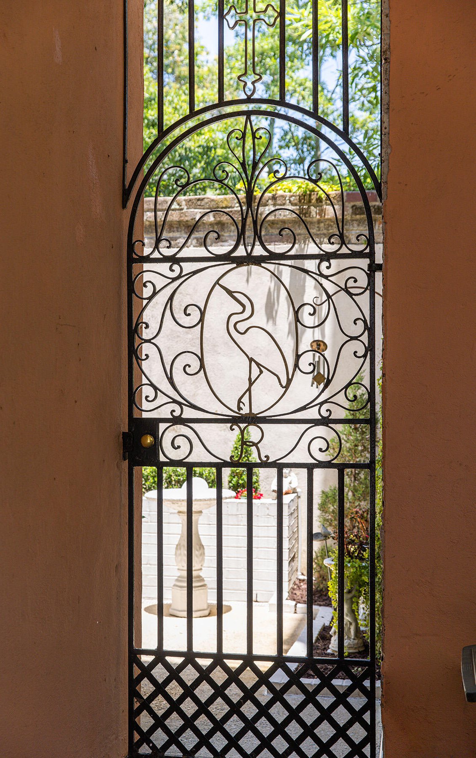
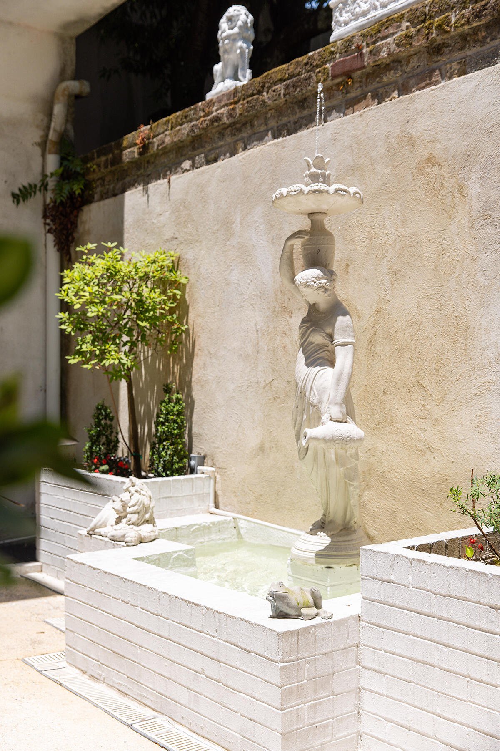
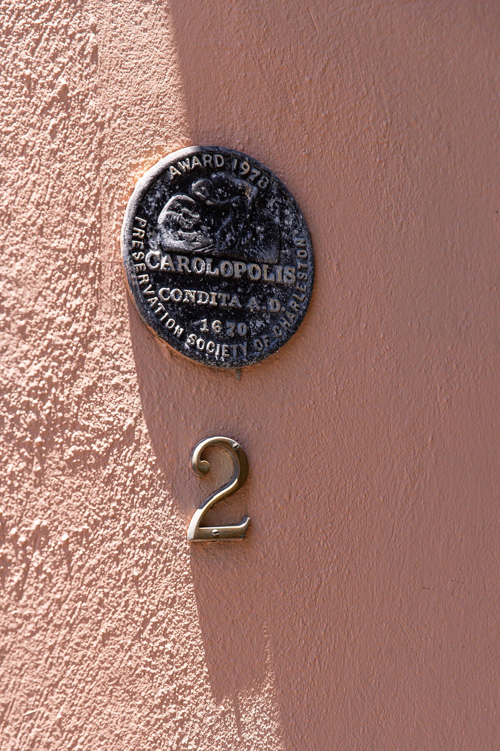
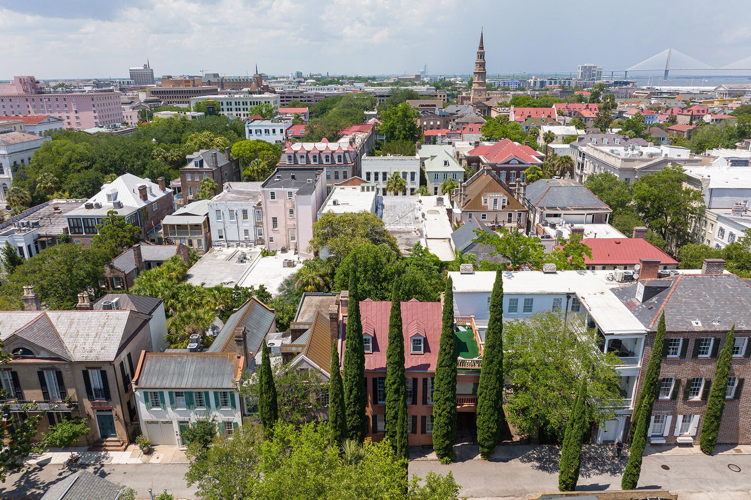
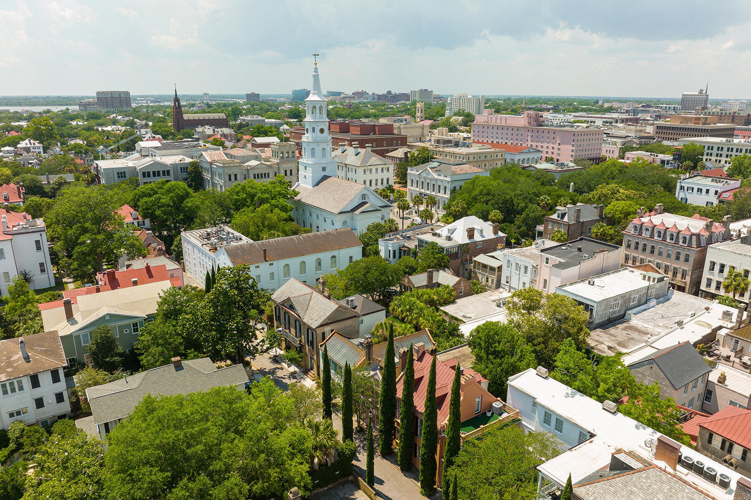
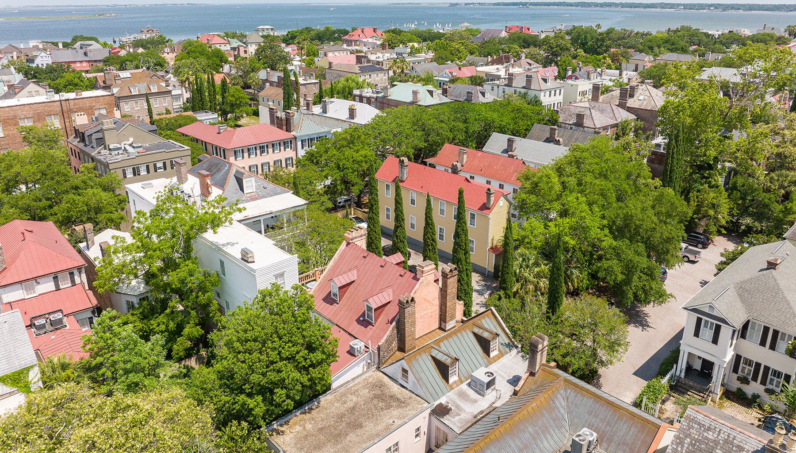
/t.realgeeks.media/resize/300x/https://u.realgeeks.media/kingandsociety/KING_AND_SOCIETY-08.jpg)