2016 Brick Kiln Parkway, Mount Pleasant, SC 29466
- $825,000
- 4
- BD
- 2.5
- BA
- 3,086
- SqFt
- Sold Price
- $825,000
- List Price
- $865,000
- Status
- Closed
- MLS#
- 22015168
- Closing Date
- Sep 28, 2022
- Year Built
- 2014
- Style
- Traditional
- Living Area
- 3,086
- Bedrooms
- 4
- Bathrooms
- 2.5
- Full-baths
- 2
- Half-baths
- 1
- Subdivision
- Rivertowne Country Club
- Master Bedroom
- Ceiling Fan(s), Walk-In Closet(s)
- Tract
- The Pointe
- Acres
- 0.35
Property Description
Located on a spacious lot in the desirable Pointe at Rivertowne Country Club, this stunning home offers everything you could want and more! This elevated home greets you with impeccable landscaping, palm trees, and an inviting front porch. When you enter the home, you'll immediately notice the beautiful wood flooring, the open floor plan, the 10 ft ceilings, and the abundant natural light. As you enter the foyer, you'll find French doors leading to the office/bedroom to the left and the formal dining room to the right. The heart of the home is the welcoming family room and kitchen. The family room has a cozy fireplace and a wall of windows to let the light pour in. You'll pass the eat-in area with a bay window as you head to the kitchen with stainless steel appliances, abundant cabinetry,an island with a breakfast bar, and a pantry. Head to the second level to find the owner's suite with a sitting area, a walk-in closet, and an en-suite bath with a dual sink vanity and a large step-in shower. Two additional bedrooms and a full bathroom complete the second level. The backyard is nicely-sized and looks out to a wooded area. The home is located just 1 mile from Rivertowne Country Club, basketball courts, tennis courts, the playground, and the swimming pool. This remarkable property is located approximately 1.8 miles from Harris Teeter, approximately 2.4 miles from Lowes Food, approximately 7.6 miles from the shops and restaurants at Towne Centre, approximately 11.3 miles from Isle of Palms, and approximately 14.6 miles from downtown Charleston. Book your showing to view this great home today!
Additional Information
- Levels
- Two
- Lot Description
- 0 - .5 Acre, Wooded
- Interior Features
- Ceiling - Smooth, High Ceilings, Kitchen Island, Walk-In Closet(s), Ceiling Fan(s), Eat-in Kitchen, Family, Entrance Foyer, Office, Separate Dining
- Construction
- Cement Plank
- Floors
- Wood
- Roof
- Architectural
- Foundation
- Raised
- Parking
- 2 Car Garage, Attached
- Elementary School
- Jennie Moore
- Middle School
- Laing
- High School
- Wando
Mortgage Calculator
Listing courtesy of Listing Agent: Joe Kavanagh from Listing Office: Matt O'Neill Real Estate.
Selling Office: TeamWork Realty.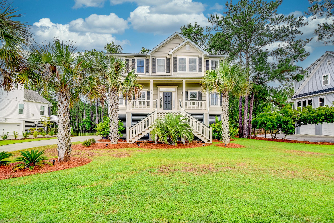
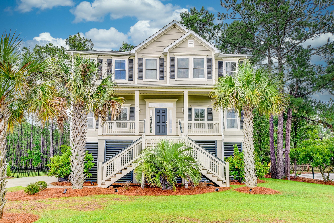
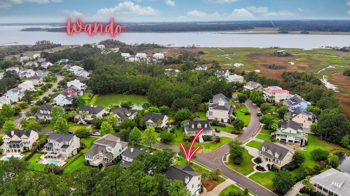
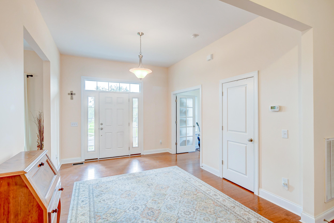
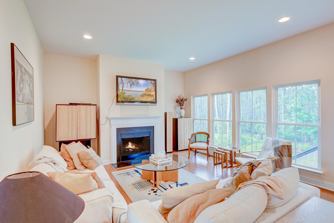
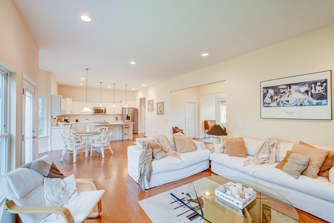
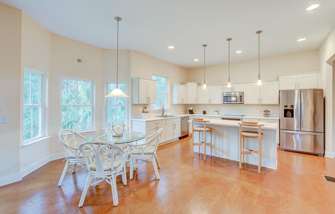
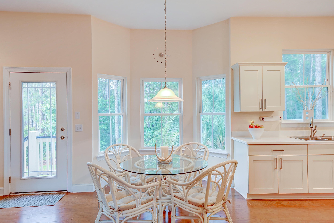
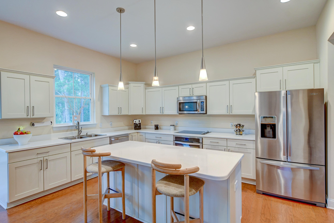
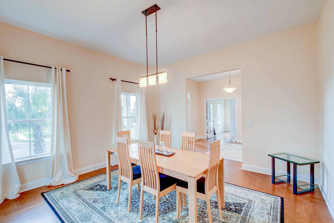
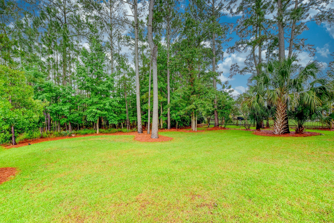
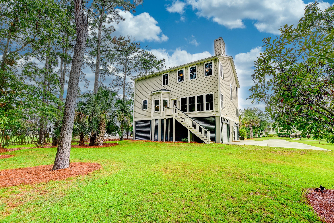
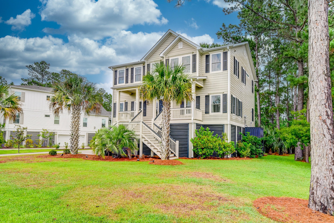
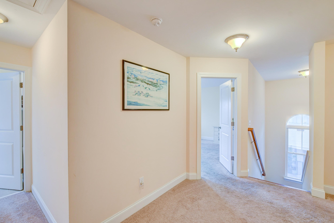
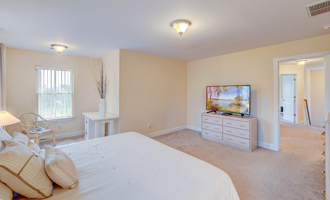
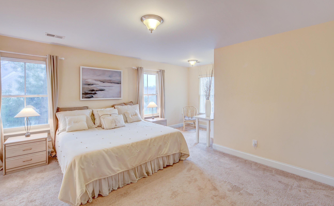
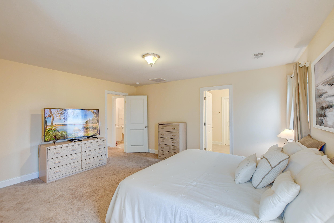
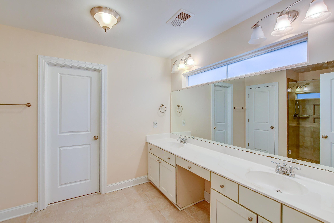
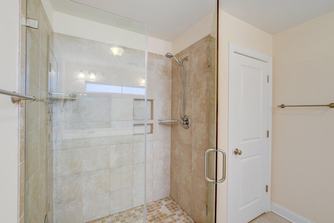
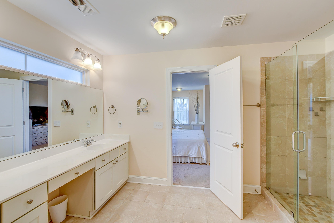
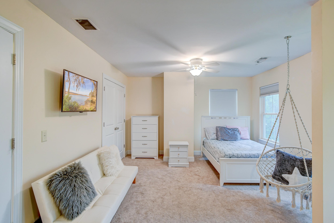
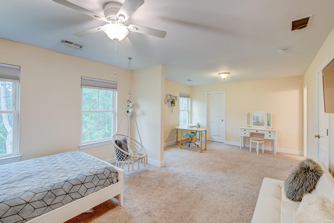
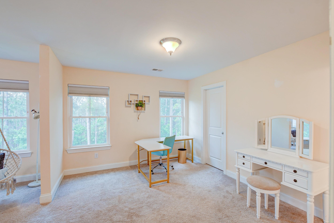
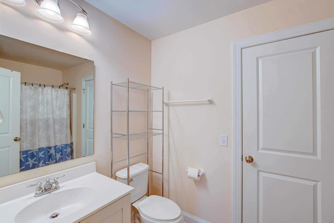
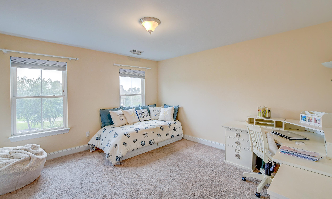
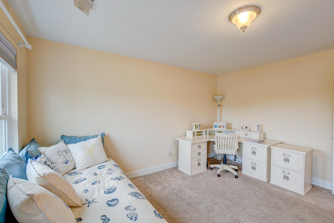
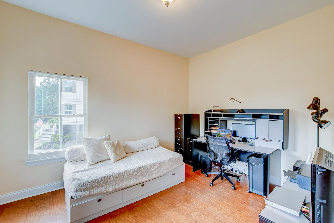
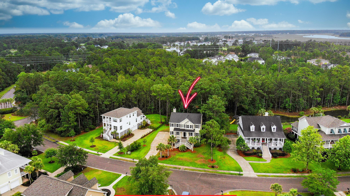
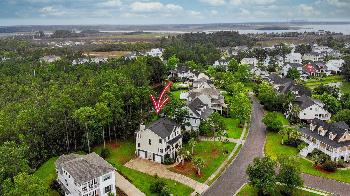
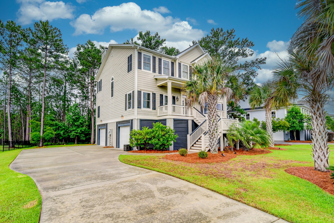
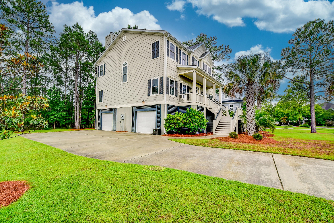
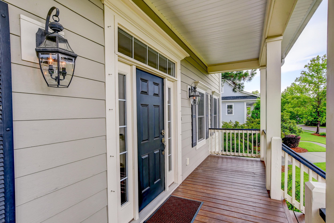
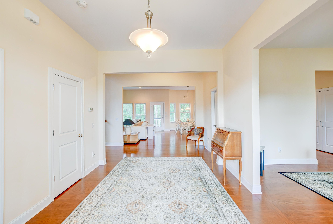
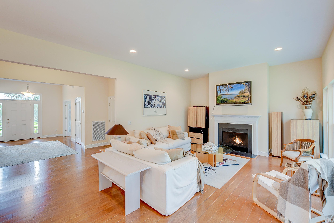
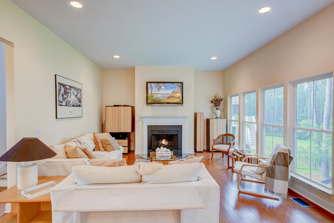
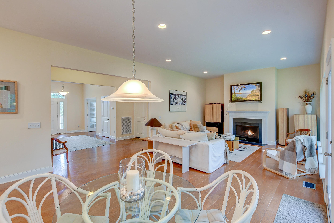
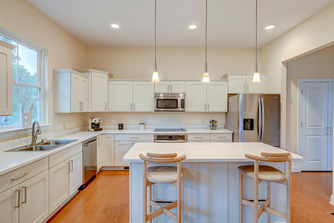
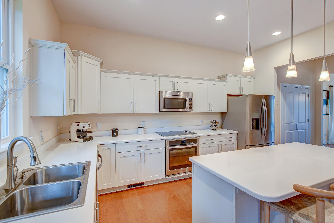
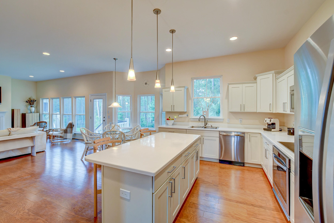
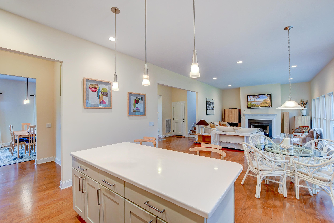
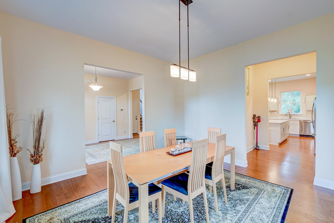
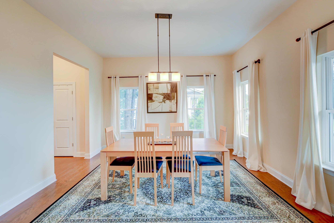
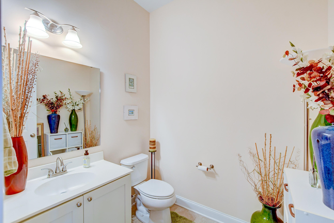
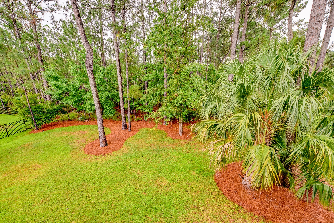
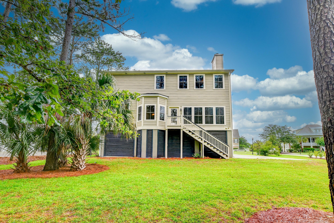
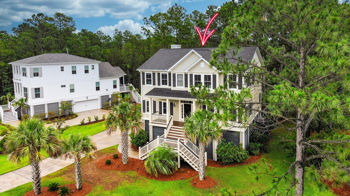
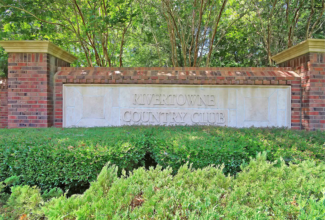
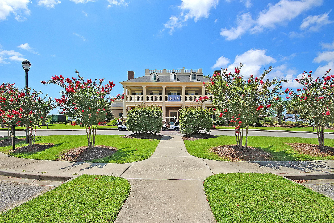
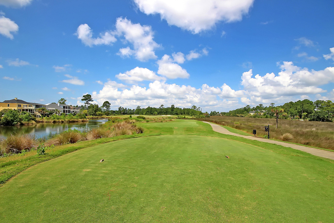
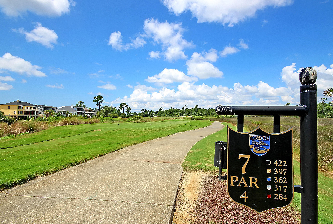
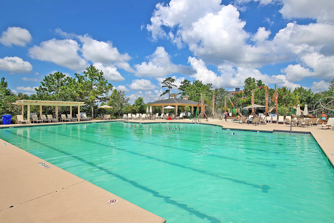
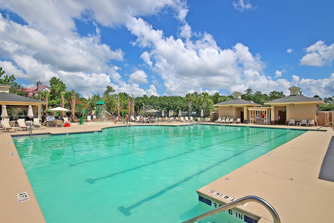
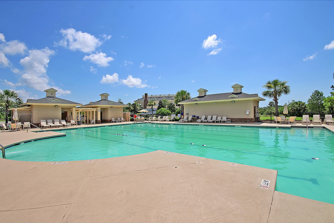
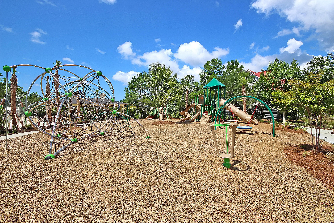
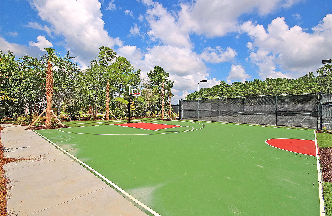
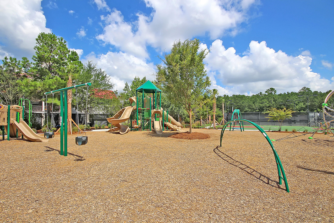
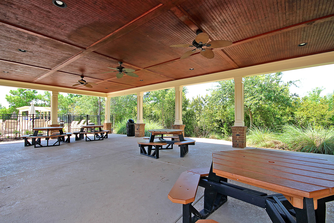
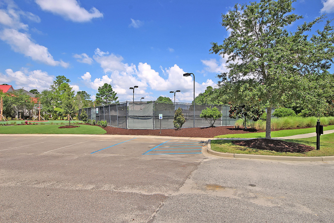
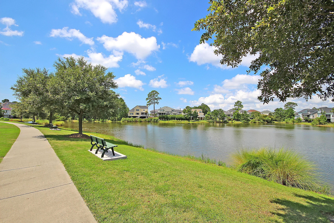
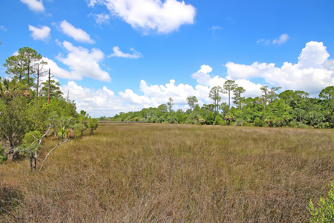
/t.realgeeks.media/resize/300x/https://u.realgeeks.media/kingandsociety/KING_AND_SOCIETY-08.jpg)