225 Etiwan Pointe Drive Unit #116-2, Mount Pleasant, SC 29464
- $435,000
- 3
- BD
- 2.5
- BA
- 1,851
- SqFt
- Sold Price
- $435,000
- List Price
- $464,900
- Status
- Closed
- MLS#
- 22013213
- Closing Date
- Jun 28, 2022
- Year Built
- 2007
- Living Area
- 1,851
- Bedrooms
- 3
- Bathrooms
- 2.5
- Full-baths
- 2
- Half-baths
- 1
- Subdivision
- Etiwan Pointe
- Master Bedroom
- Ceiling Fan(s), Garden Tub/Shower, Multiple Closets
Property Description
Welcome Home to South Mount Pleasant and Etiwan Pointe! Enjoy marsh view living and a location that is hard to beat! This well thought out three story townhome has 3 bedrooms and 2.5 baths. As you pull into your oversized 2 car tandem garage with ample storage, you have access to a large patio that any nature lover would enjoy. You will feel like you are in your own private backyard surrounded by mature trees and marsh views. Head up to the main level and the open concept kitchen and living space flows into a large screened in porch which is perfect for entertaining. The kitchen has granite countertops and newer appliances. A powder room is conveniently located on this level as well. Head up to the third floor and you will find 2 bedrooms that share a main bath, laundry room, and the large master suite. The master has double closets, and the master bath has a double bowl vanity and both a shower and a large soaker tub. For peace of mind both HVAC units and the roof were recently replaced. The seller also recently converted the hot water tank that was located on the third floor to a tankless hot water heater. Because of this, another closet was gained on the third floor. Gorgeous Plantation shutters are throughout the home as well. This is an easy lock and leave home because the exterior maintenance is maintained by the HOA. The amenities center has a clubhouse, workout facility, salt water pool, community deep water dock, and walking trails. If you are looking to embrace the Charleston lifestyle, Etiwan Pointe is for you! Conveniently located near I526, Belle Hall Shopping Center, and several restaurants. Bring your crab pots and SUP and start living!
Additional Information
- Levels
- 3 Stories
- Lot Description
- Wooded
- Interior Features
- Ceiling - Smooth, High Ceilings, Garden Tub/Shower, Ceiling Fan(s), Eat-in Kitchen, Family, Entrance Foyer, Living/Dining Combo, Utility
- Construction
- Cement Plank
- Floors
- Ceramic Tile, Wood
- Roof
- Architectural
- Heating
- Electric
- Foundation
- Raised
- Parking
- 2 Car Garage, Garage Door Opener
- Elementary School
- Belle Hall
- Middle School
- Laing
- High School
- Lucy Beckham
Mortgage Calculator
Listing courtesy of Listing Agent: Jennifer Bormet from Listing Office: Coldwell Banker Realty.
Selling Office: Coldwell Banker Realty.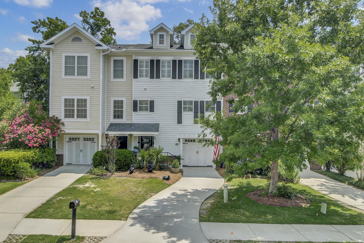
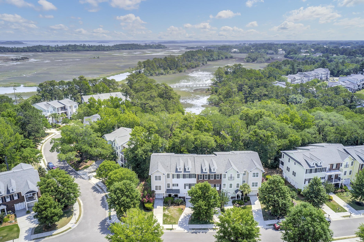
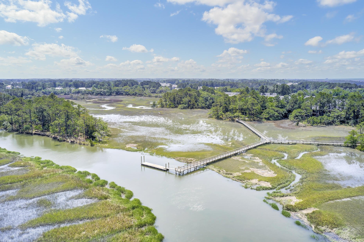
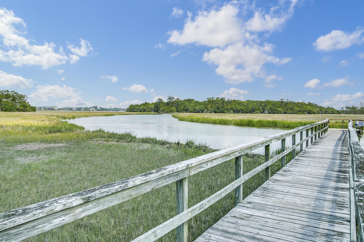
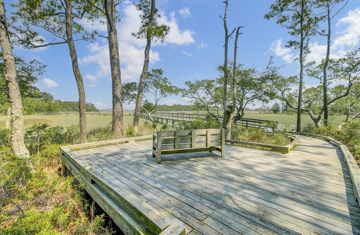

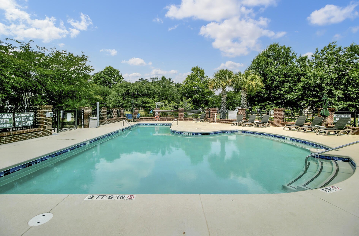
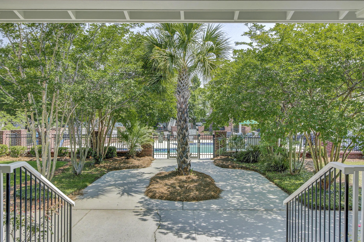
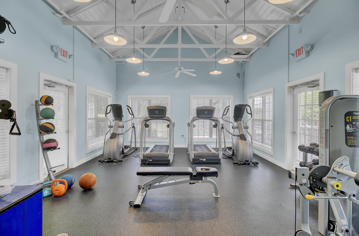
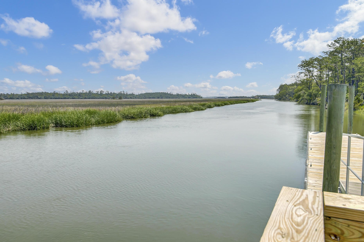
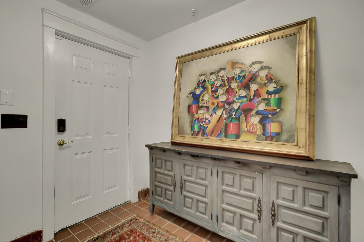
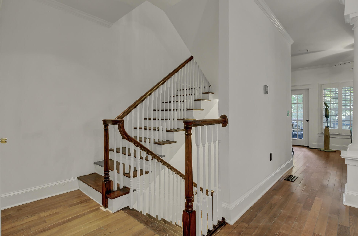
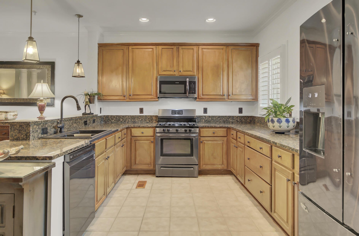
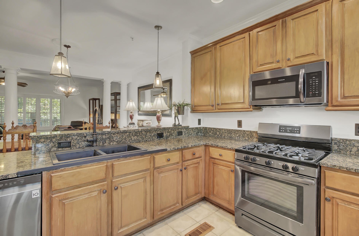
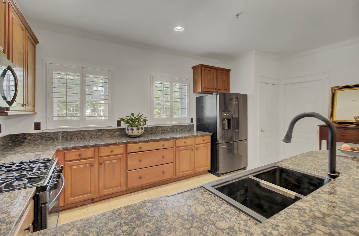
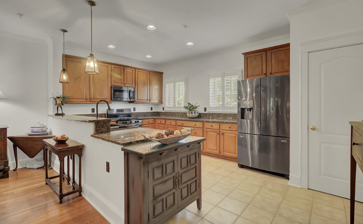
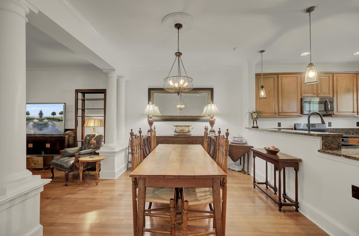
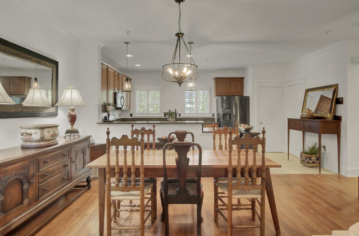
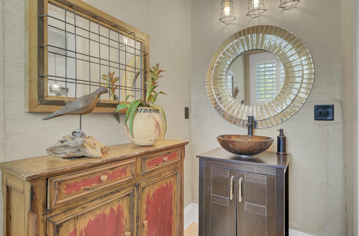
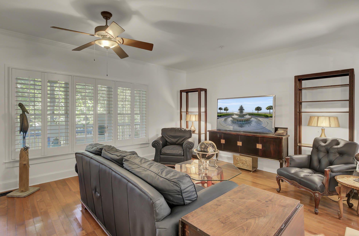

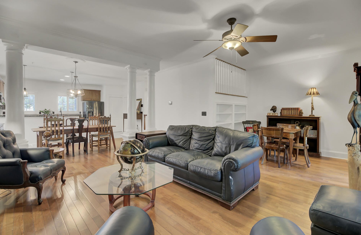
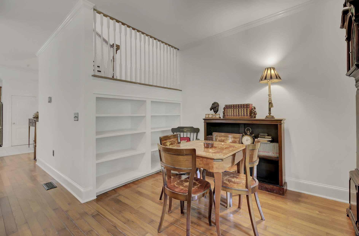
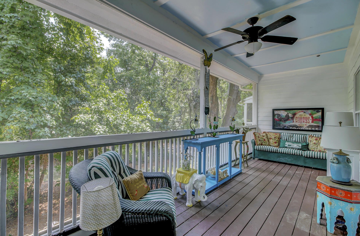
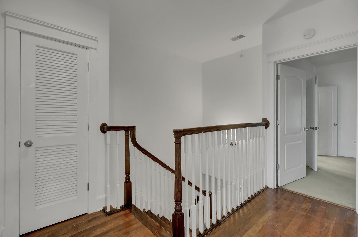
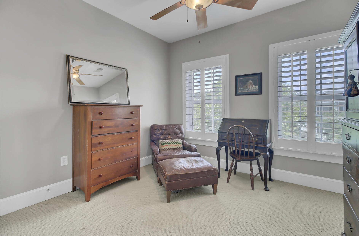
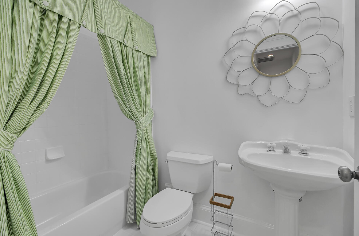
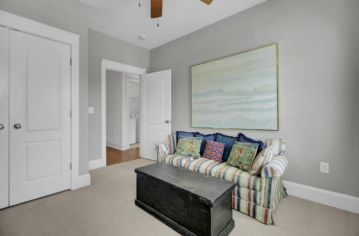
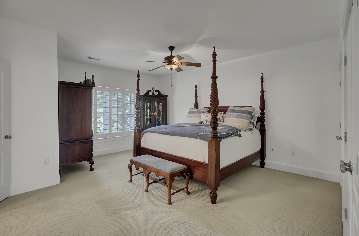
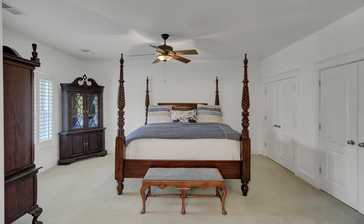
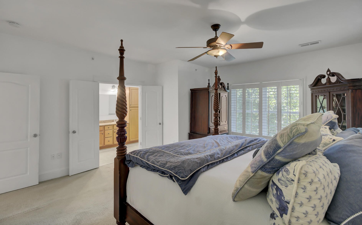
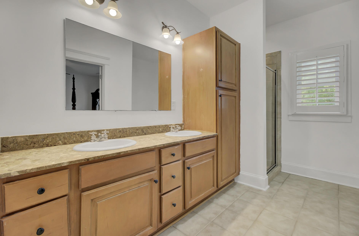
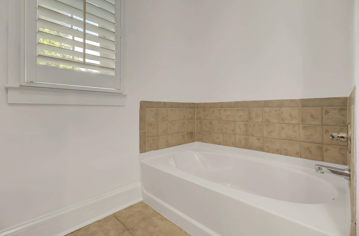
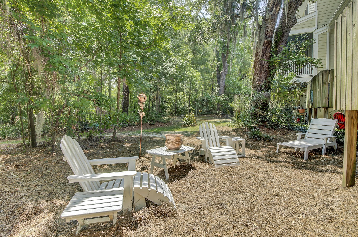
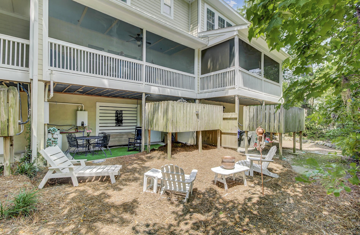
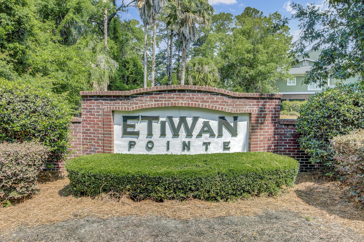

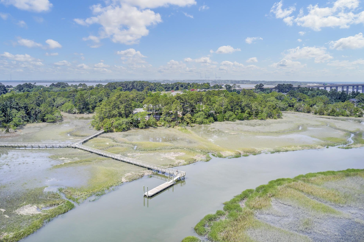
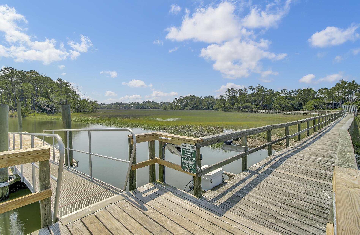
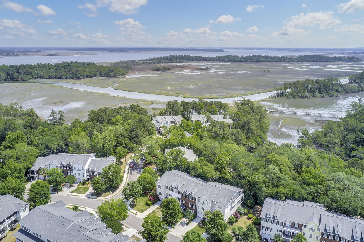
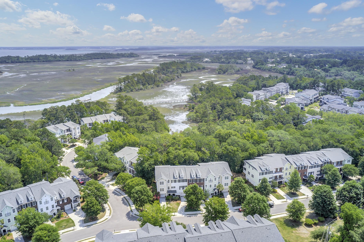
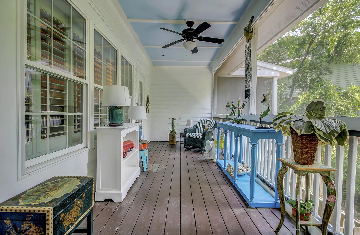
/t.realgeeks.media/resize/300x/https://u.realgeeks.media/kingandsociety/KING_AND_SOCIETY-08.jpg)