330 Concord Street Unit #11 H, Charleston, SC 29401
- $875,000
- 2
- BD
- 2
- BA
- 1,237
- SqFt
- Sold Price
- $875,000
- List Price
- $895,000
- Status
- Closed
- MLS#
- 21031317
- Closing Date
- Mar 15, 2022
- Year Built
- 1978
- Living Area
- 1,237
- Bedrooms
- 2
- Bathrooms
- 2
- Full-baths
- 2
- Subdivision
- Dockside
- Master Bedroom
- Ceiling Fan(s)
Property Description
Strikingly remodeled 2 bedroom, 2 bath condo with water views of Charleston Harbor, the Cooper River, and the Atlantic Ocean. Spy Fort Sumter as well as Patriots Point and the Yorktown from the full-length balcony. A Southern exposure splashes the entire unit with natural sunlight. Completely remodeled by Christopher Rose Architects, it was even featured in Charleston Home & Design magazine's Architects' Gallery of Custom Homes.The open concept kitchen and living room have custom cabinetry that integrates the spaces. The kitchen features an island with cooktop, unique flush hood, and dining bar. Sleek gray cabinets are contrasted with a stylish ''Ferrari red'' tile backsplash. Light pours into the living area from floor-to-ceiling sliding doors, while a mirrored wall extends the views.The primary suite includes a bath with his-and-hers sinks, a walk-in shower with dual shower heads, and even a luxurious towel warmer. It is outfitted in the same sleek, contemporary style as the rest of the home. The full hall bath has also been updated with elegant fixtures. Both bedrooms open to the balcony and pleasing water and city views. Covered garage parking is included. Dockside is conveniently located in downtown Charleston near the South Carolina Aquarium and Fort Sumter boat tours. Amenities include 24-hour security, lobby, club room, library, heated pool and fitness center. Waterfront Walk takes you to a deep water boat dock facility for residents.
Additional Information
- Levels
- One
- Interior Features
- Ceiling - Smooth, Entrance Foyer, Living/Dining Combo
- Construction
- Stucco
- Floors
- Wood
- Roof
- Built-Up
- Cooling
- Central Air
- Heating
- Electric
- Exterior Features
- Balcony, Dock - Floating, Dock - Shared
- Foundation
- Pillar/Post/Pier
- Parking
- 1 Car Garage
- Elementary School
- Memminger
- Middle School
- Simmons Pinckney
- High School
- Burke
Mortgage Calculator
Listing courtesy of Listing Agent: Doug Berlinsky from Listing Office: Disher Hamrick & Myers Res Inc.
Selling Office: Maison Real Estate.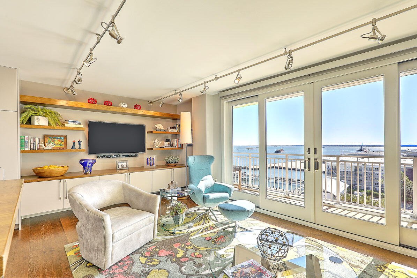
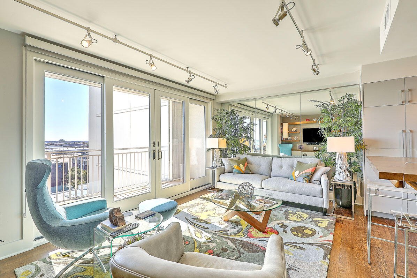
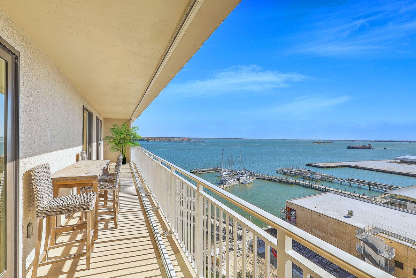
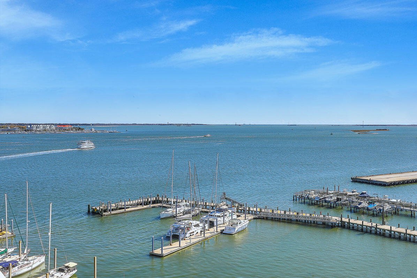
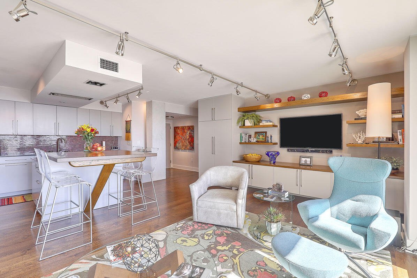
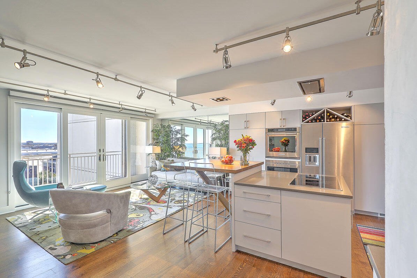
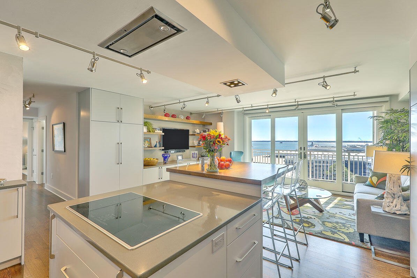
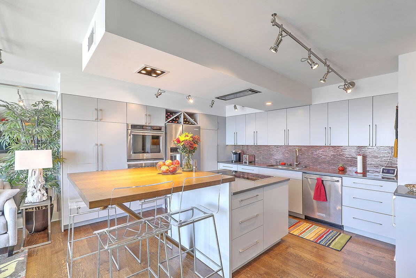
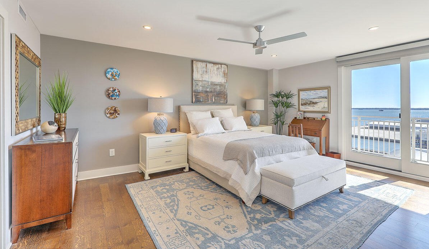
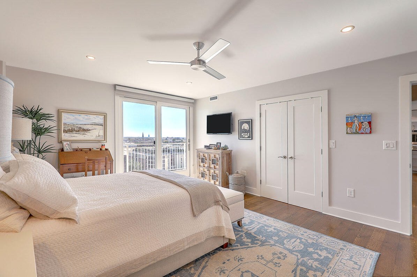
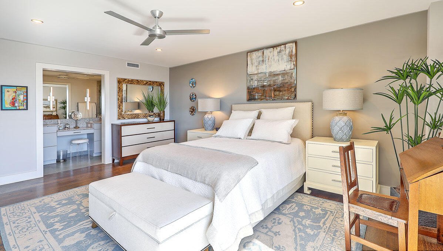
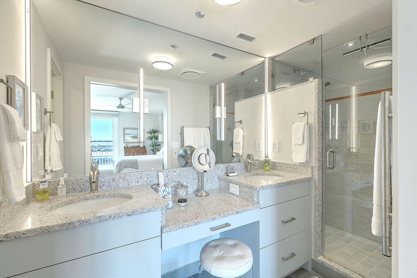
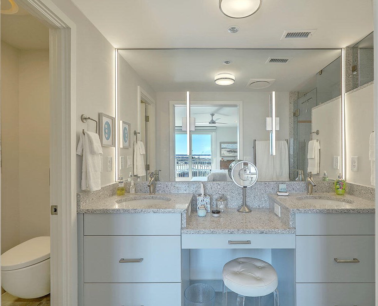
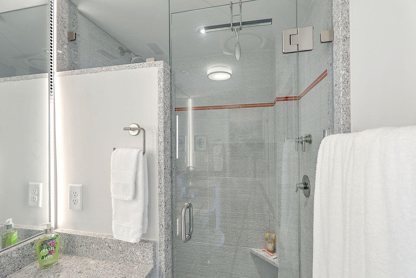
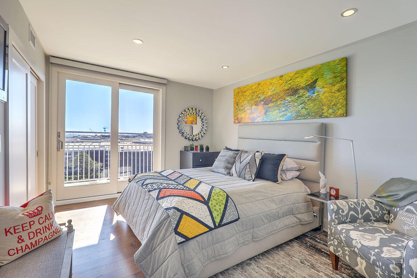
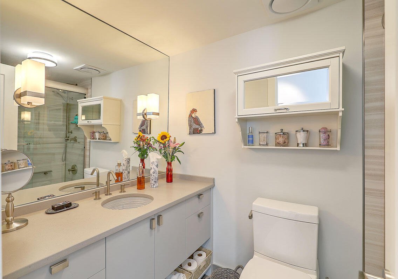
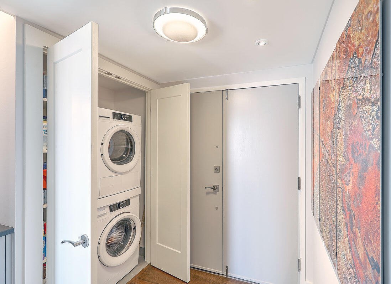
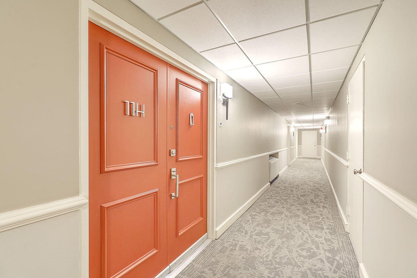
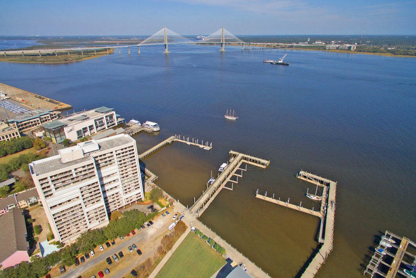
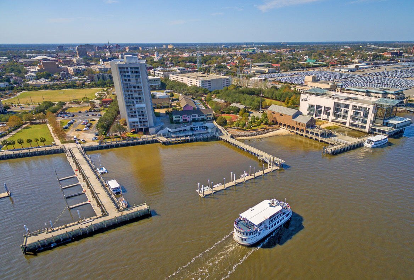
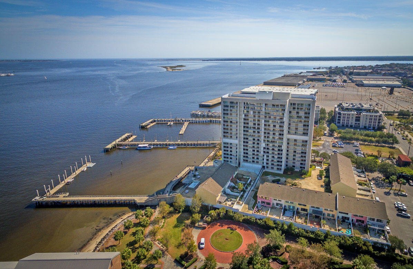
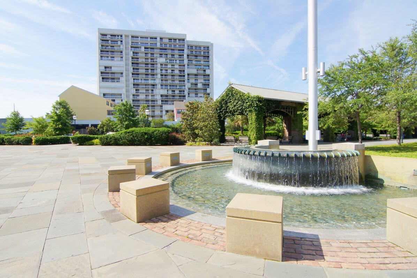
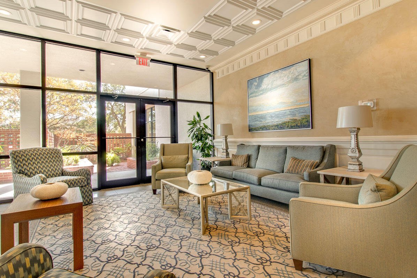
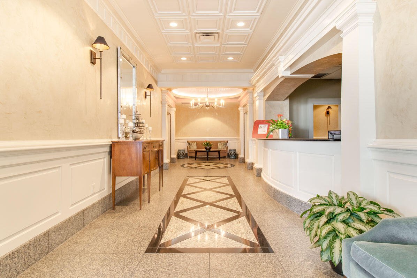
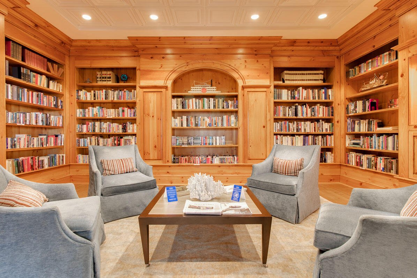
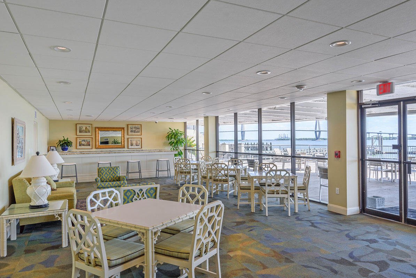
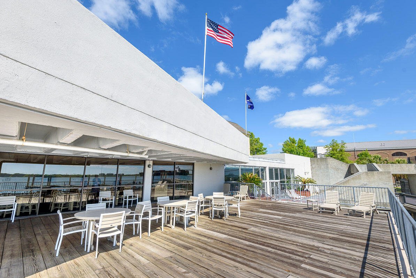
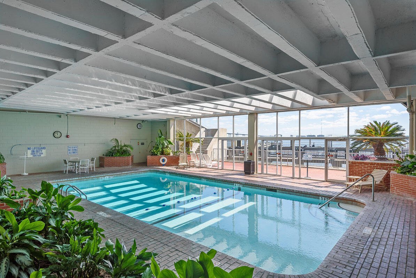
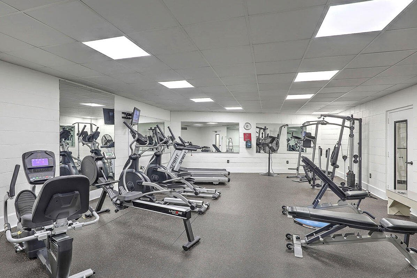
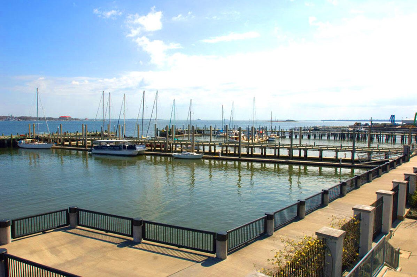
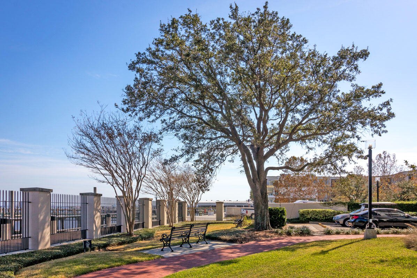
/t.realgeeks.media/resize/300x/https://u.realgeeks.media/kingandsociety/KING_AND_SOCIETY-08.jpg)